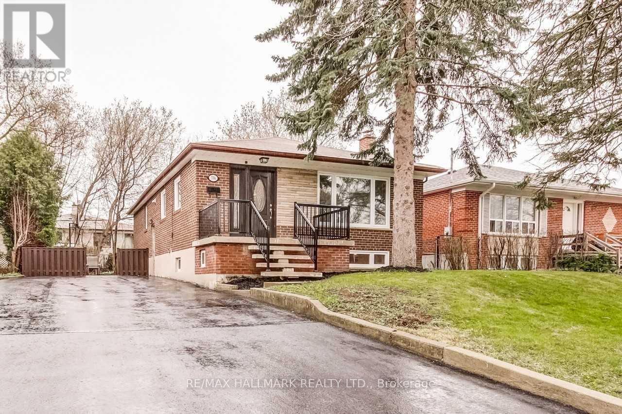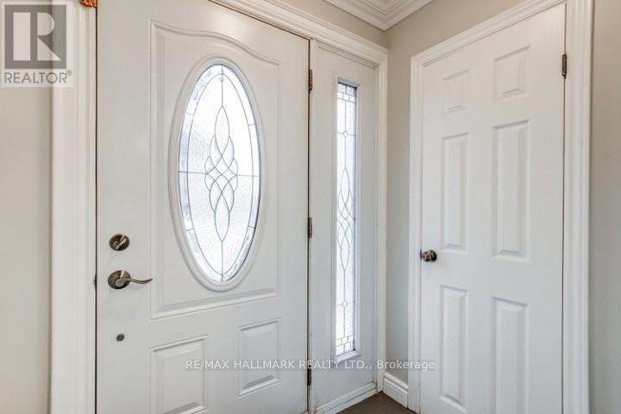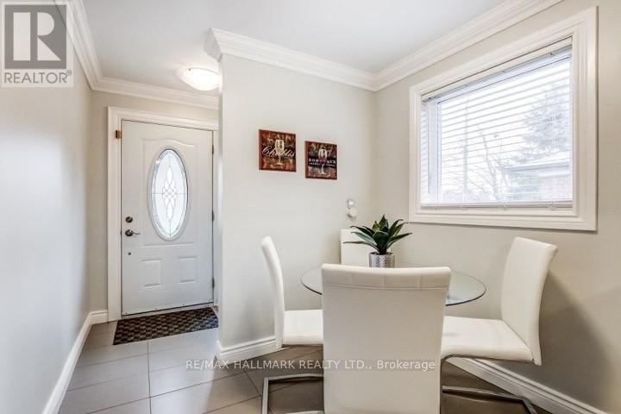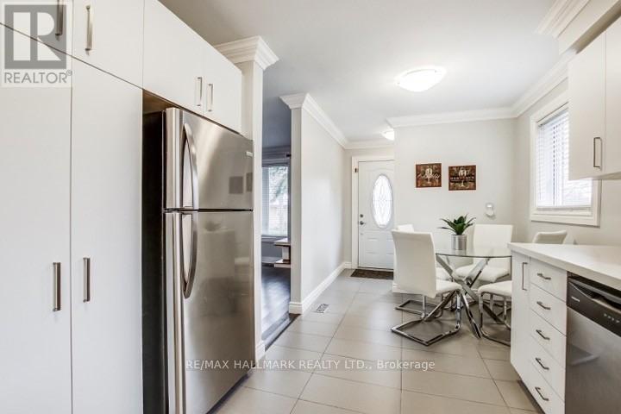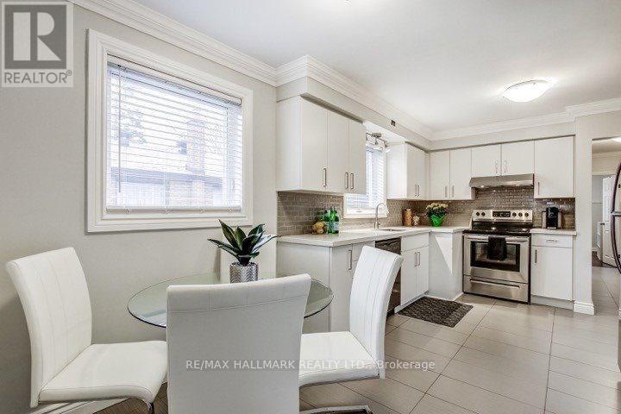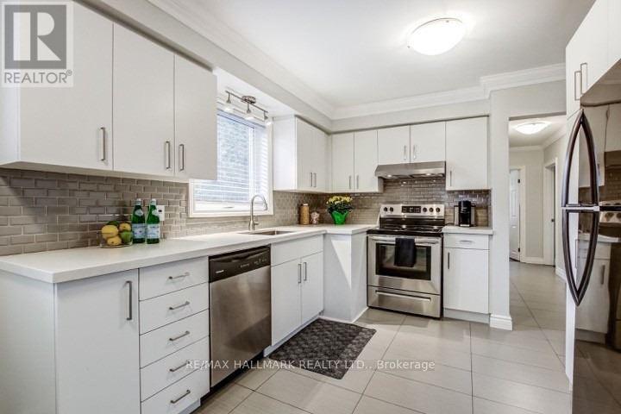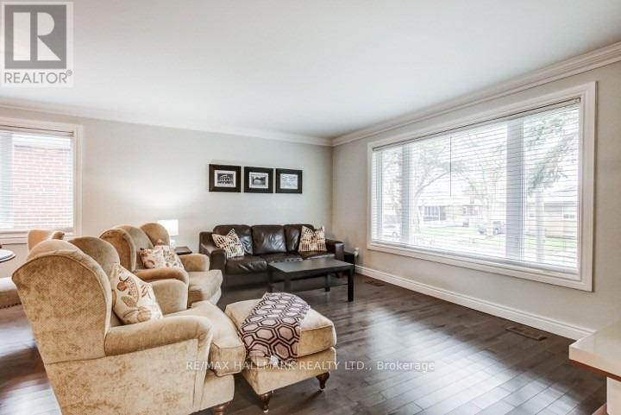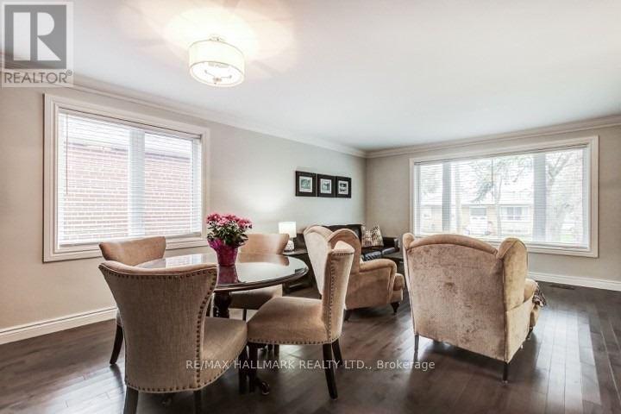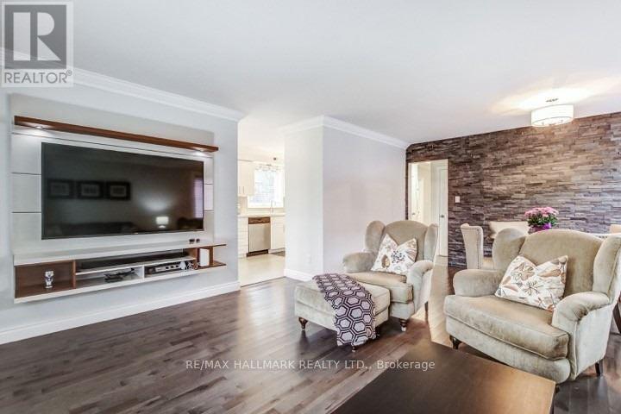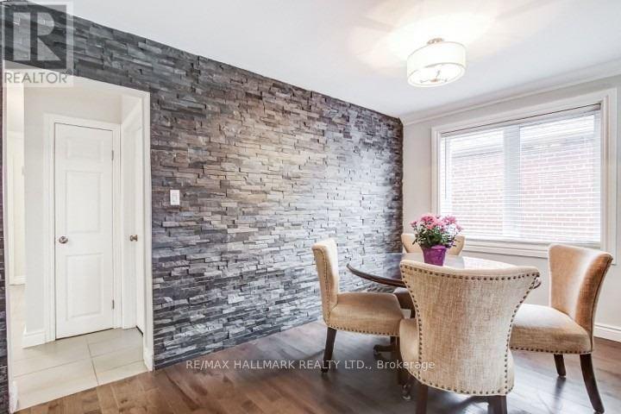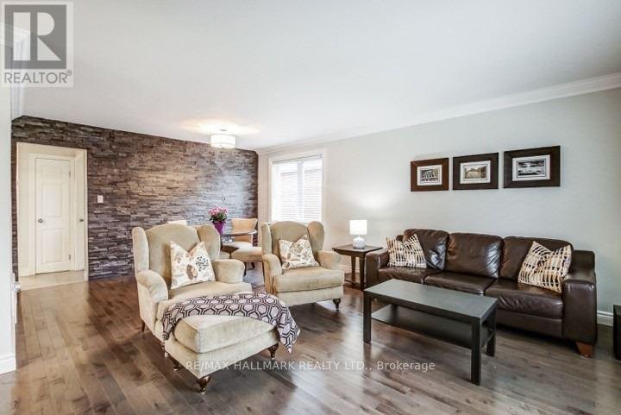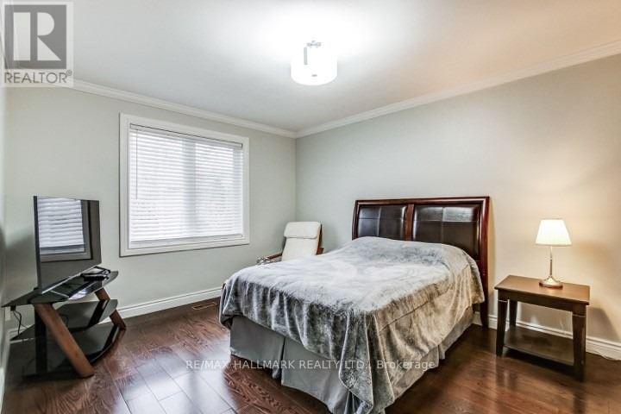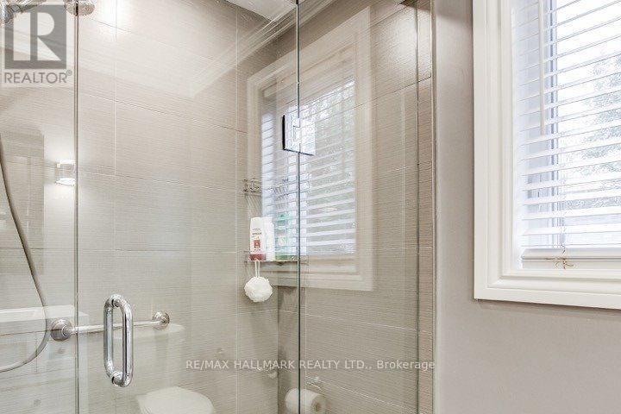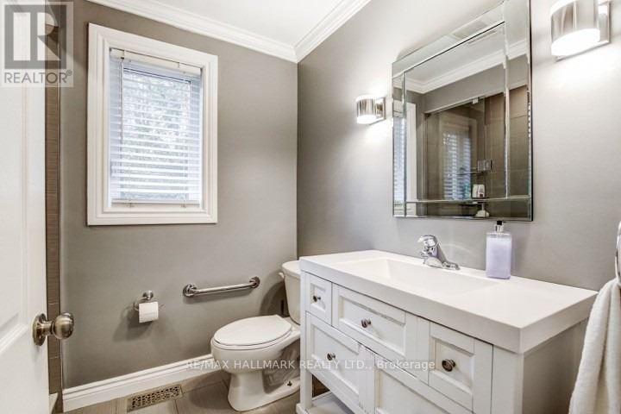Team Finora | Dan Kate and Jodie Finora | Niagara's Top Realtors | ReMax Niagara Realty Ltd.
336 Skopit Road Richmond Hill, Ontario L4C 2Y8
3 Bedroom
1 Bathroom
1,100 - 1,500 ft2
Bungalow
Central Air Conditioning
Forced Air
$3,160 Monthly
Don't Miss This Beautiful Family Home in the Heart of Highly Desirable Crosby! This charming residence sits directly across from Skopit Park and is surrounded by top-rated private, Catholic, and French immersion schools, including Bayview Secondary. Enjoy a mature, family-friendly neighborhood just minutes from shopping, transit, and the GO Station - the perfect combination of comfort, convenience, and community! (id:61215)
Property Details
| MLS® Number | N12498110 |
| Property Type | Single Family |
| Community Name | Crosby |
| Features | Carpet Free, In Suite Laundry |
| Parking Space Total | 2 |
Building
| Bathroom Total | 1 |
| Bedrooms Above Ground | 3 |
| Bedrooms Total | 3 |
| Age | 51 To 99 Years |
| Architectural Style | Bungalow |
| Basement Type | None |
| Construction Style Attachment | Detached |
| Cooling Type | Central Air Conditioning |
| Exterior Finish | Brick |
| Flooring Type | Hardwood, Porcelain Tile |
| Heating Fuel | Natural Gas |
| Heating Type | Forced Air |
| Stories Total | 1 |
| Size Interior | 1,100 - 1,500 Ft2 |
| Type | House |
| Utility Water | Municipal Water |
Parking
| No Garage |
Land
| Acreage | No |
| Sewer | Sanitary Sewer |
| Size Depth | 102 Ft |
| Size Frontage | 50 Ft |
| Size Irregular | 50 X 102 Ft |
| Size Total Text | 50 X 102 Ft |
Rooms
| Level | Type | Length | Width | Dimensions |
|---|---|---|---|---|
| Main Level | Living Room | 4.82 m | 3.48 m | 4.82 m x 3.48 m |
| Main Level | Dining Room | 4.12 m | 2.83 m | 4.12 m x 2.83 m |
| Main Level | Kitchen | 3.12 m | 3.16 m | 3.12 m x 3.16 m |
| Main Level | Eating Area | 3.12 m | 3.16 m | 3.12 m x 3.16 m |
| Main Level | Primary Bedroom | 4.18 m | 3.55 m | 4.18 m x 3.55 m |
| Main Level | Bedroom 2 | 3.12 m | 3.06 m | 3.12 m x 3.06 m |
| Main Level | Bedroom 3 | 2.89 m | 3.12 m | 2.89 m x 3.12 m |
https://www.realtor.ca/real-estate/29055677/336-skopit-road-richmond-hill-crosby-crosby

