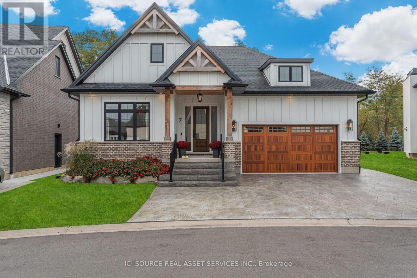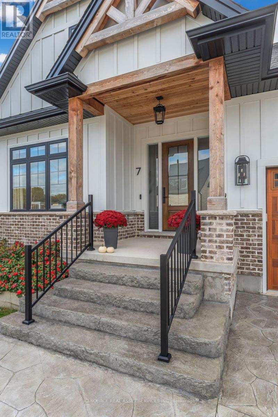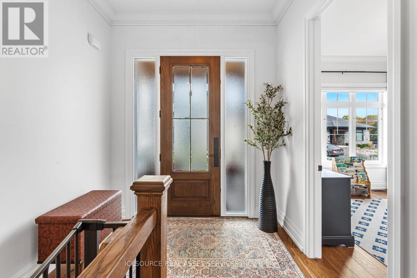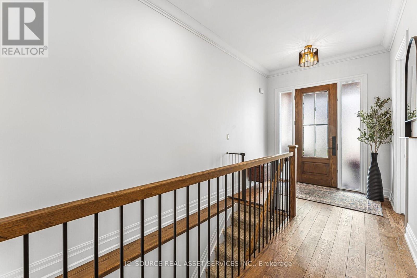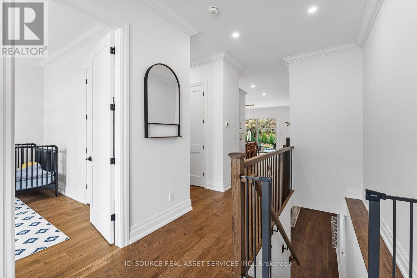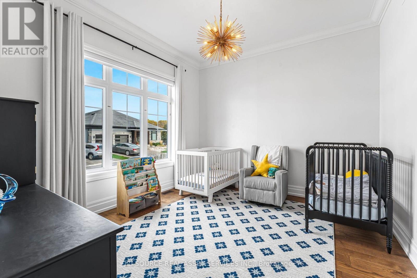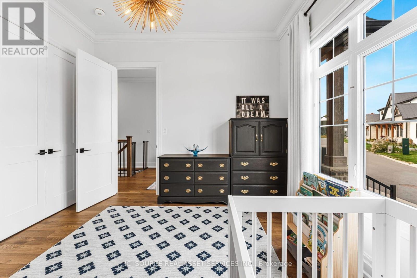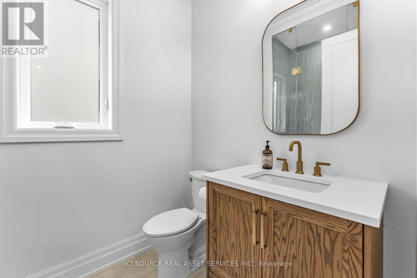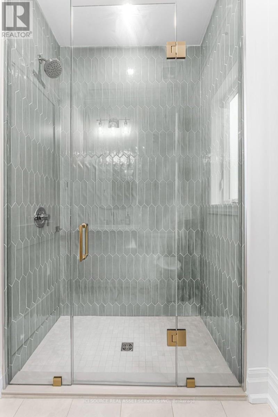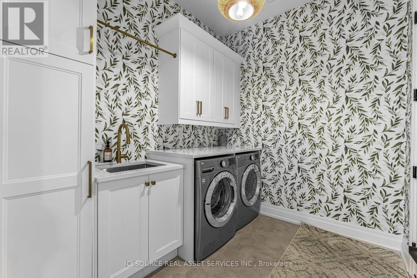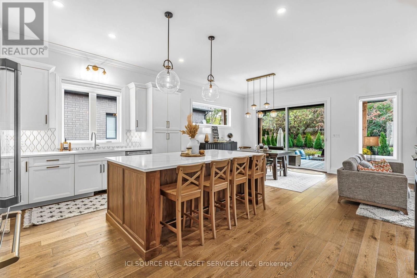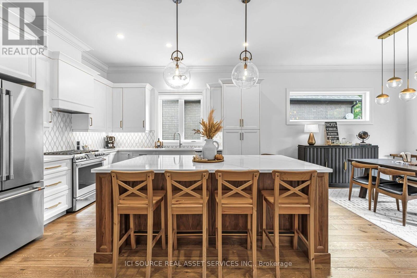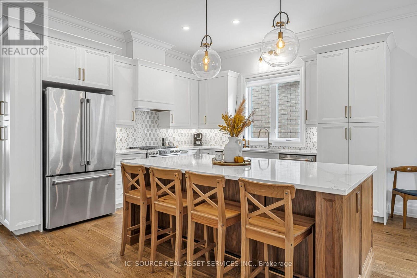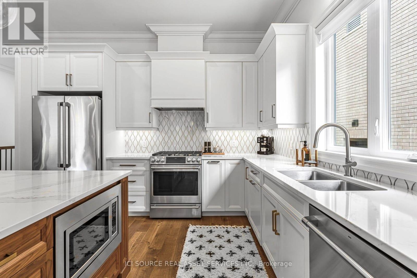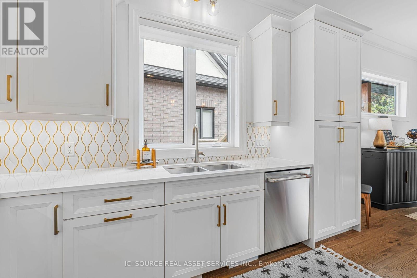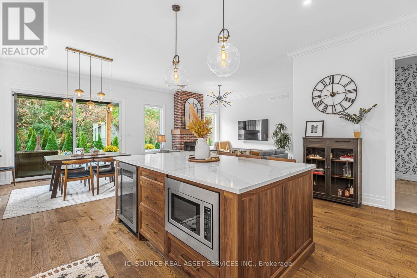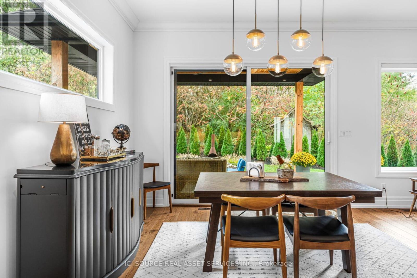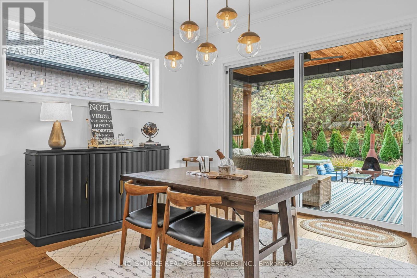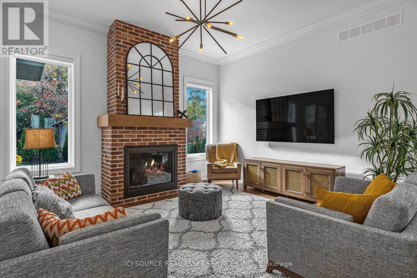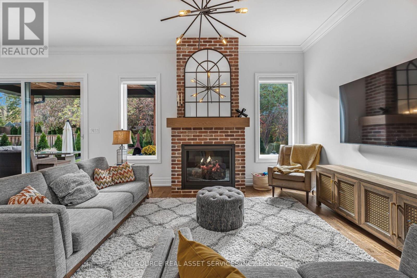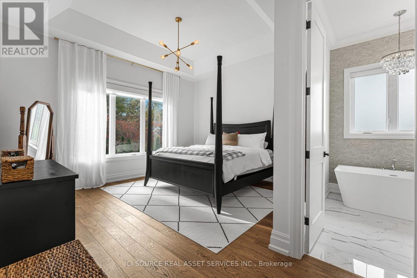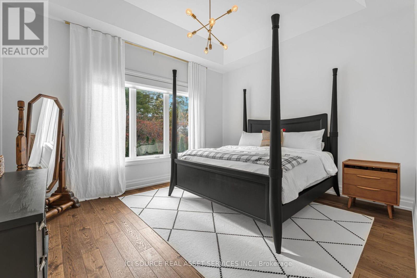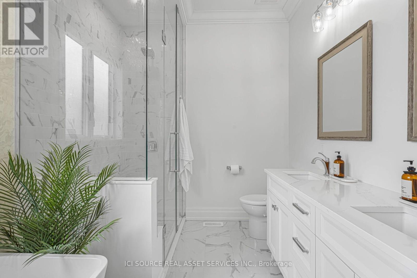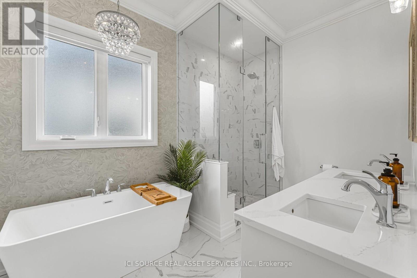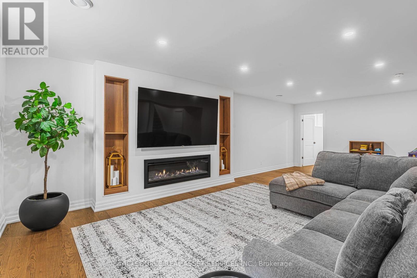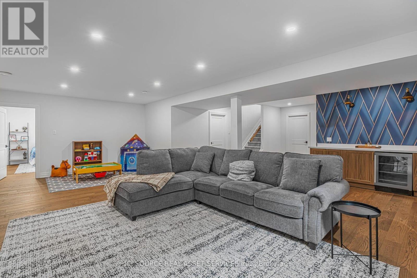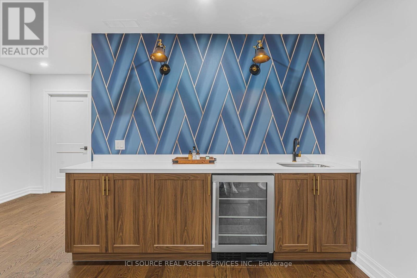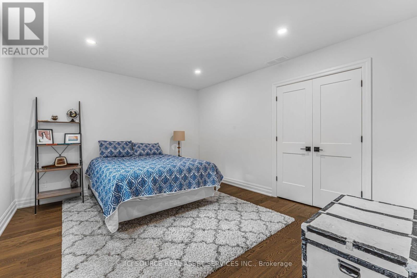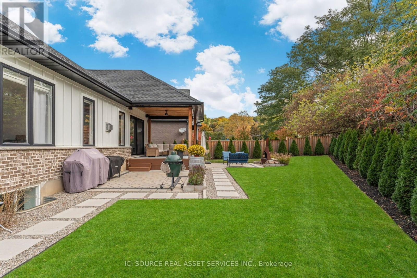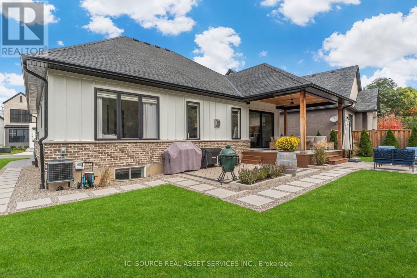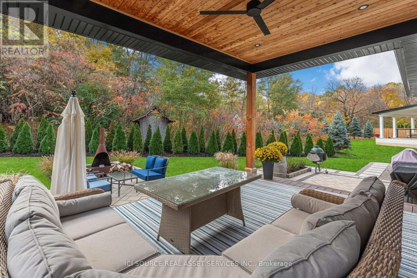3 Bedroom
3 Bathroom
1,500 - 2,000 ft2
Bungalow
Fireplace
Central Air Conditioning
Forced Air
$1,189,000
Discover refined living in this beautifully crafted custom bungalow, one of nine homes in an exclusive cul-de-sac in the quaint town of St. Davids, Niagara-On-The-Lake. Offering 1,644 sq. ft. of main floor space with 10-foot ceilings, 8-foot doors, and oversized windows that flood the home with natural light. The designer kitchen showcases a striking walnut island with a built-in microwave and beverage center, gas stove, and premium GE Café stainless steel appliances. The open-concept living room features a charming brick gas fireplace, creating a warm and inviting space for entertaining or relaxing. The main floor offers 2 spacious bedrooms and 2 full bathrooms, both with heated floors for year-round comfort. The lower level impresses with an additional 1000 sq ft of finished space, extended-height ceilings, a generous recreation room complete with a wet bar and fireplace, plus an additional bedroom and full bath-ideal for guests or family. Step outside to your private, treed backyard, featuring an oversized covered deck and two interlock stone entertaining areas-perfect for outdoor dining and gatherings. The double garage includes an EV charging outlet, and the driveway accommodates up to three vehicles. Experience luxury, comfort, and modern living in the heart of St. Davids-just minutes from wineries, golf, and all that Niagara-on-the-Lake has to offer.*For Additional Property Details Click The Brochure Icon Below* (id:61215)
Property Details
|
MLS® Number
|
X12496428 |
|
Property Type
|
Single Family |
|
Community Name
|
105 - St. Davids |
|
Features
|
Irregular Lot Size |
|
Parking Space Total
|
5 |
Building
|
Bathroom Total
|
3 |
|
Bedrooms Above Ground
|
2 |
|
Bedrooms Below Ground
|
1 |
|
Bedrooms Total
|
3 |
|
Appliances
|
Water Heater, Dishwasher, Dryer, Garage Door Opener, Microwave, Oven, Hood Fan, Range, Washer, Refrigerator |
|
Architectural Style
|
Bungalow |
|
Basement Development
|
Finished |
|
Basement Type
|
Full (finished) |
|
Construction Style Attachment
|
Detached |
|
Cooling Type
|
Central Air Conditioning |
|
Exterior Finish
|
Brick, Wood |
|
Fireplace Present
|
Yes |
|
Foundation Type
|
Poured Concrete |
|
Heating Fuel
|
Natural Gas |
|
Heating Type
|
Forced Air |
|
Stories Total
|
1 |
|
Size Interior
|
1,500 - 2,000 Ft2 |
|
Type
|
House |
|
Utility Water
|
Municipal Water |
Parking
Land
|
Acreage
|
No |
|
Sewer
|
Sanitary Sewer |
|
Size Frontage
|
53 Ft ,1 In |
|
Size Irregular
|
53.1 Ft |
|
Size Total Text
|
53.1 Ft |
Rooms
| Level |
Type |
Length |
Width |
Dimensions |
|
Lower Level |
Recreational, Games Room |
8.27 m |
9.4 m |
8.27 m x 9.4 m |
|
Lower Level |
Bedroom |
4.42 m |
3.66 m |
4.42 m x 3.66 m |
|
Lower Level |
Bathroom |
2.73 m |
1.94 m |
2.73 m x 1.94 m |
|
Main Level |
Bedroom |
4.62 m |
5.11 m |
4.62 m x 5.11 m |
|
Main Level |
Bedroom 2 |
3.96 m |
3.4 m |
3.96 m x 3.4 m |
|
Main Level |
Bathroom |
2.59 m |
3.66 m |
2.59 m x 3.66 m |
|
Main Level |
Bathroom |
1.91 m |
2.67 m |
1.91 m x 2.67 m |
|
Main Level |
Kitchen |
5.26 m |
3.94 m |
5.26 m x 3.94 m |
|
Main Level |
Living Room |
4.88 m |
3.66 m |
4.88 m x 3.66 m |
|
Main Level |
Laundry Room |
2.77 m |
2.44 m |
2.77 m x 2.44 m |
|
Main Level |
Dining Room |
3.25 m |
4.06 m |
3.25 m x 4.06 m |
https://www.realtor.ca/real-estate/29053822/7-fedorkow-lane-niagara-on-the-lake-st-davids-105-st-davids

