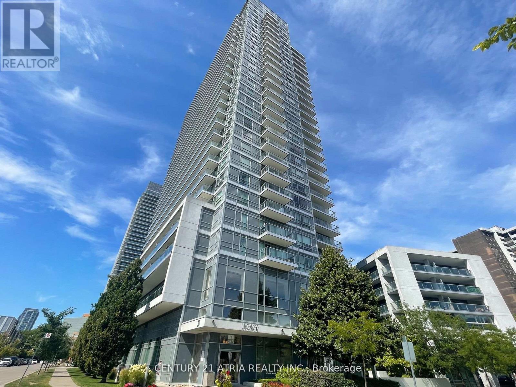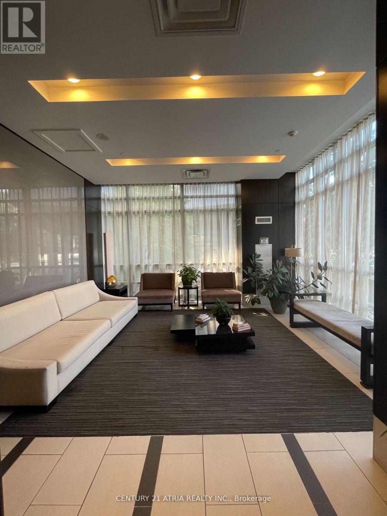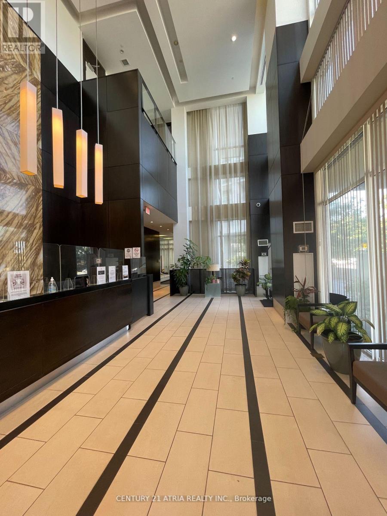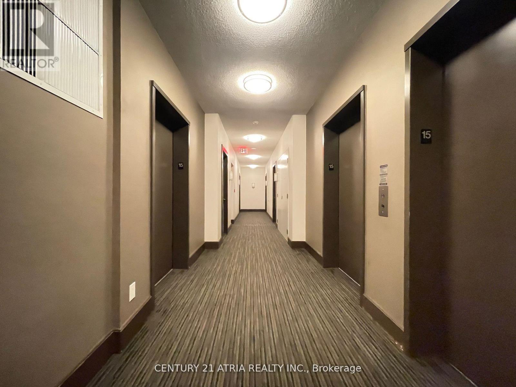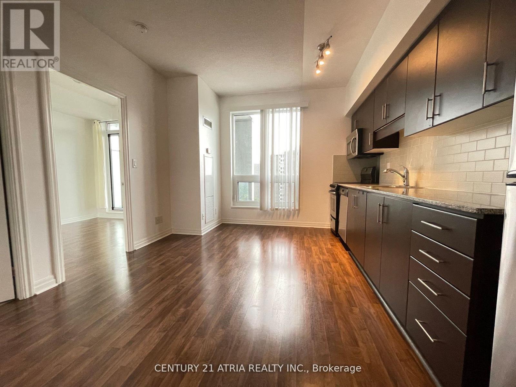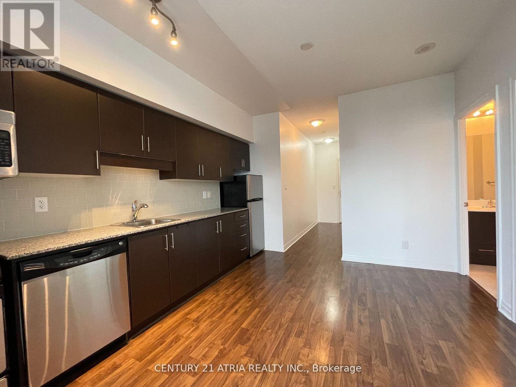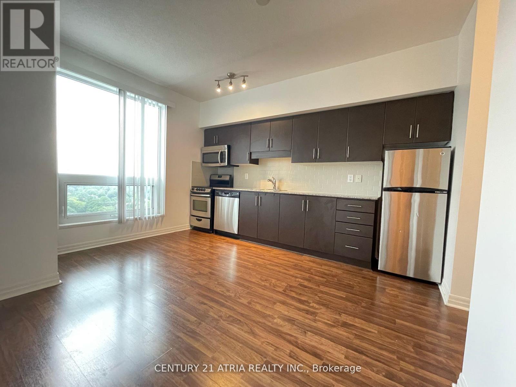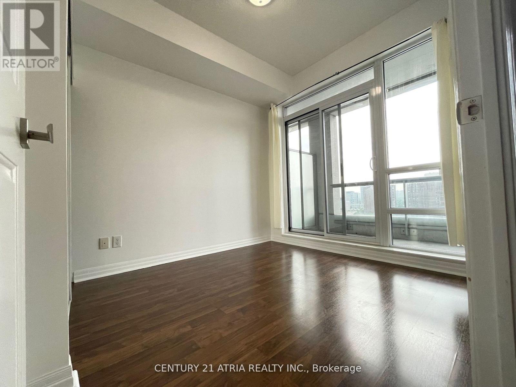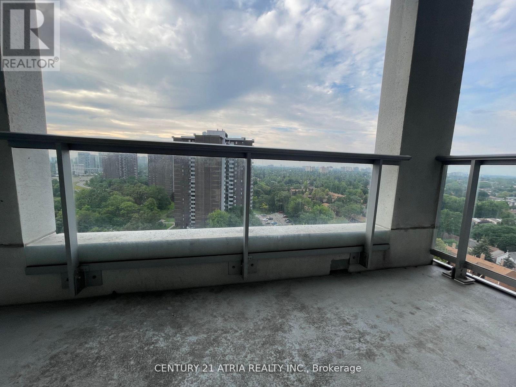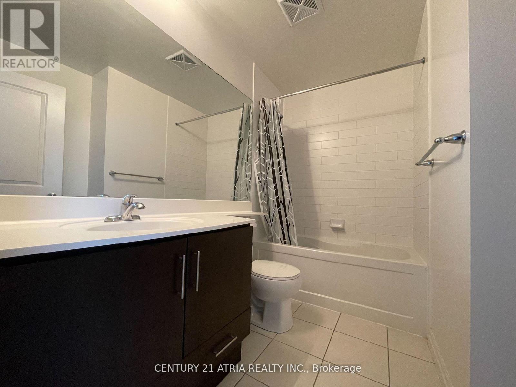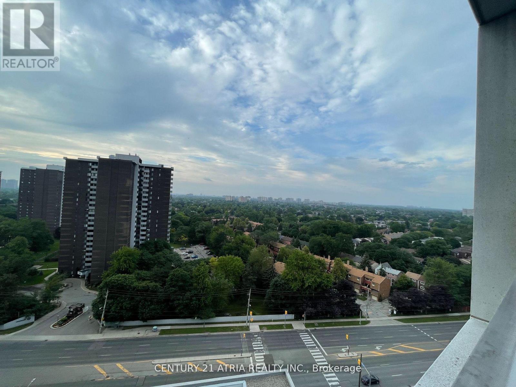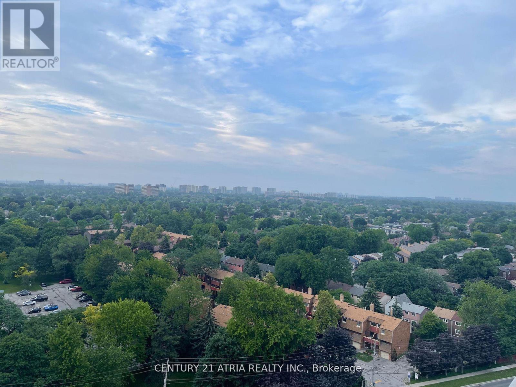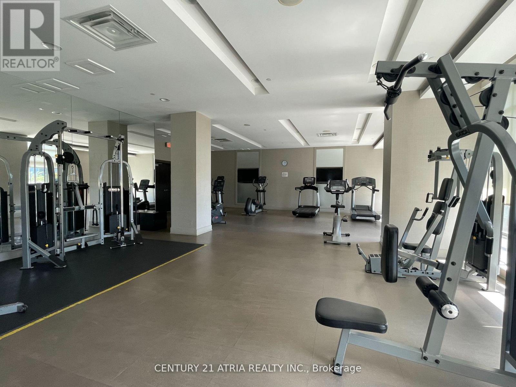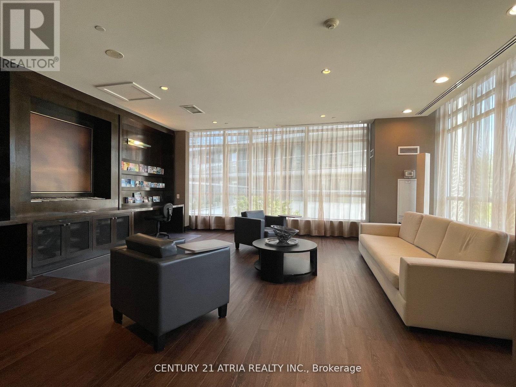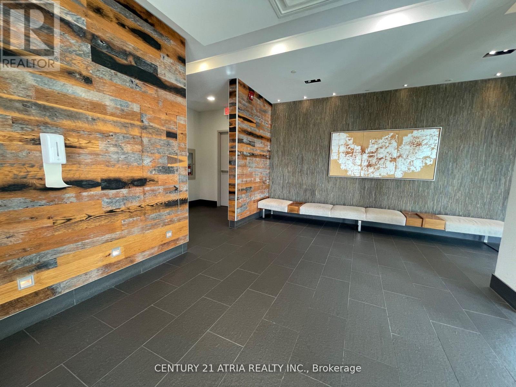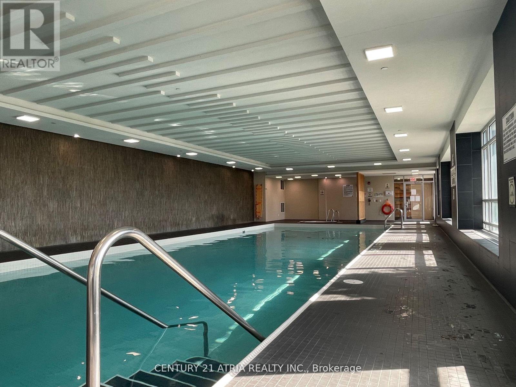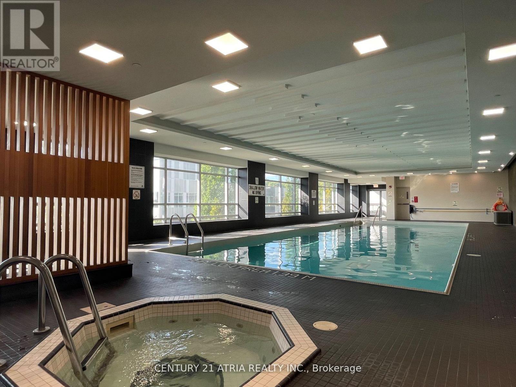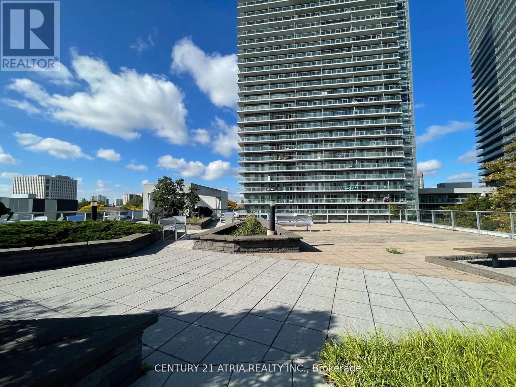1 Bedroom
1 Bathroom
0 - 499 ft2
Central Air Conditioning
Forced Air
$2,150 Monthly
Welcome to this beautifully designed one-bedroom luxury condo offering style, comfort, andconvenience. Featuring floor-to-ceiling windows that fill the space with natural light, sleeklaminate flooring, and a modern open-concept kitchen with stainless steel appliances. This homeis perfect for both living and entertaining. Step out onto your private balcony and enjoy anunobstructed, clear view. This residence comes with a dedicated parking spot and locker, andoffers access to world-class amenities including a swimming pool, fully equipped gym, 24-hourconcierge, visitor parking, party room & meeting room. Easy access to Don Valley/ 404/ 401Hwys, close to parks, restaurants, Sheppard subway line, Fairview mall and much more! Perfectlysuited for professionals, couples, or investors, this condo combines modern elegance witheveryday convenience. (id:61215)
Property Details
|
MLS® Number
|
C12496600 |
|
Property Type
|
Single Family |
|
Community Name
|
Henry Farm |
|
Community Features
|
Pets Allowed With Restrictions |
|
Features
|
Balcony, Carpet Free, In Suite Laundry |
|
Parking Space Total
|
1 |
Building
|
Bathroom Total
|
1 |
|
Bedrooms Above Ground
|
1 |
|
Bedrooms Total
|
1 |
|
Age
|
11 To 15 Years |
|
Amenities
|
Storage - Locker |
|
Appliances
|
Dishwasher, Dryer, Microwave, Stove, Washer, Refrigerator |
|
Basement Type
|
None |
|
Cooling Type
|
Central Air Conditioning |
|
Exterior Finish
|
Concrete |
|
Flooring Type
|
Laminate |
|
Heating Fuel
|
Natural Gas |
|
Heating Type
|
Forced Air |
|
Size Interior
|
0 - 499 Ft2 |
|
Type
|
Apartment |
Parking
Land
Rooms
| Level |
Type |
Length |
Width |
Dimensions |
|
Flat |
Living Room |
4 m |
3 m |
4 m x 3 m |
|
Flat |
Dining Room |
4 m |
3 m |
4 m x 3 m |
|
Flat |
Kitchen |
3 m |
3 m |
3 m x 3 m |
|
Flat |
Bedroom |
3 m |
2.8 m |
3 m x 2.8 m |
https://www.realtor.ca/real-estate/29053917/1504-30-herons-hill-way-n-toronto-henry-farm-henry-farm

