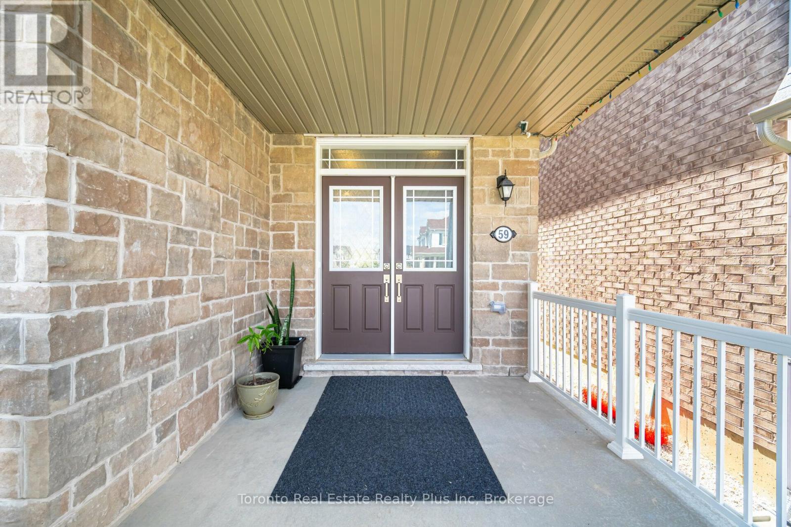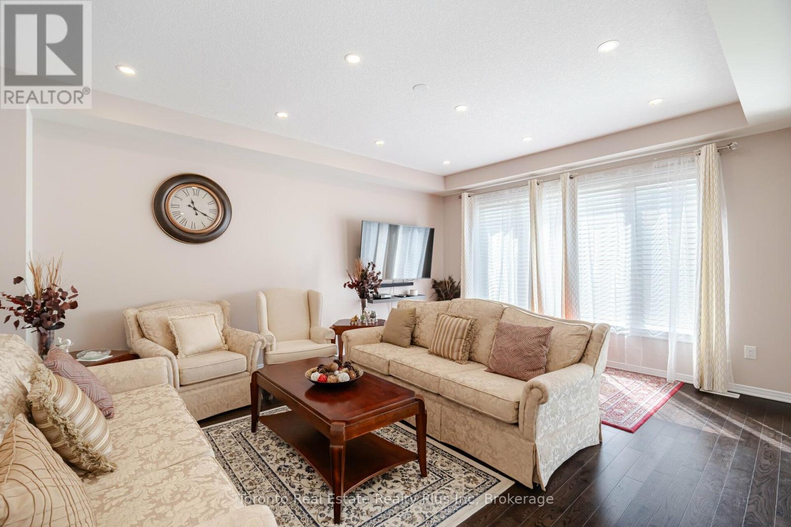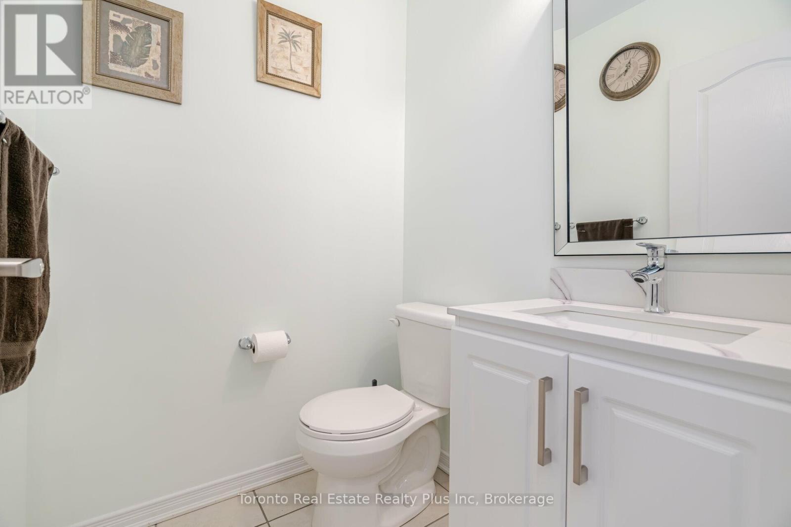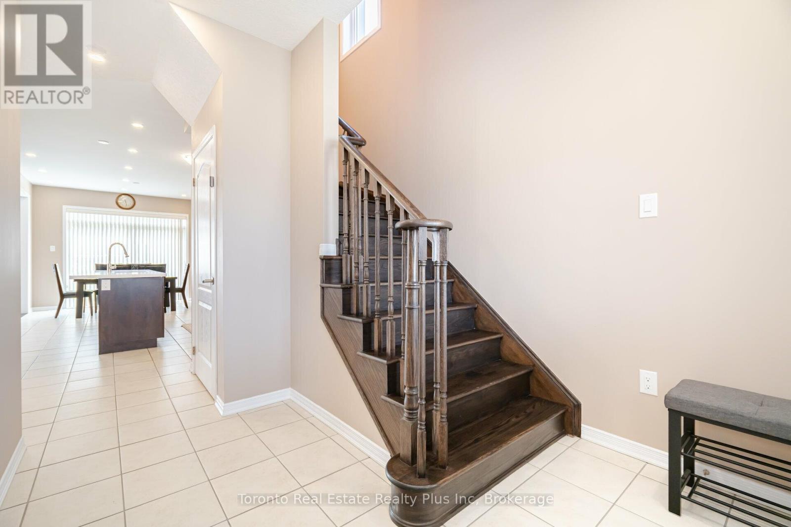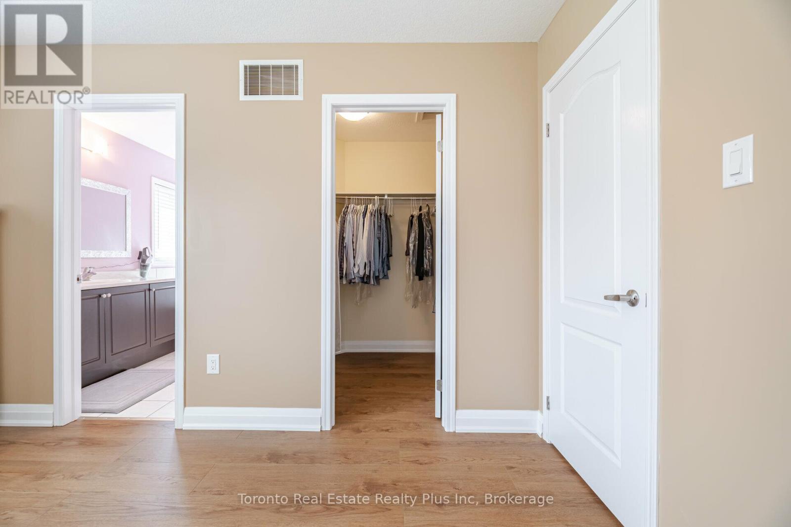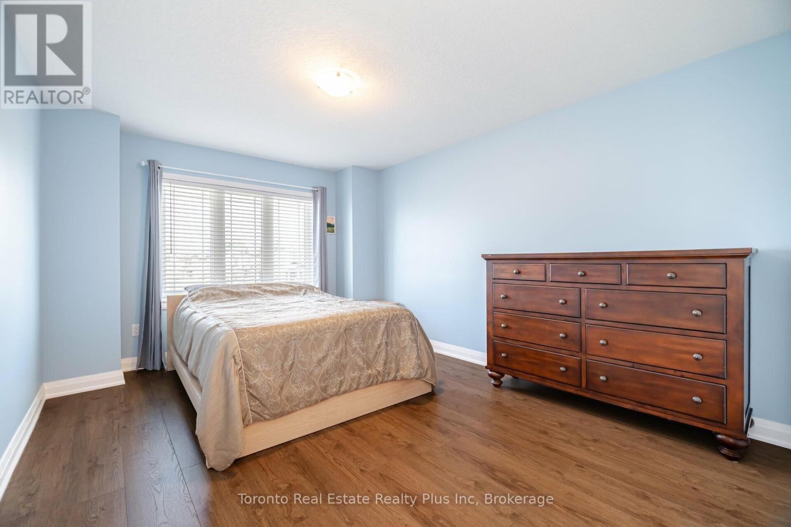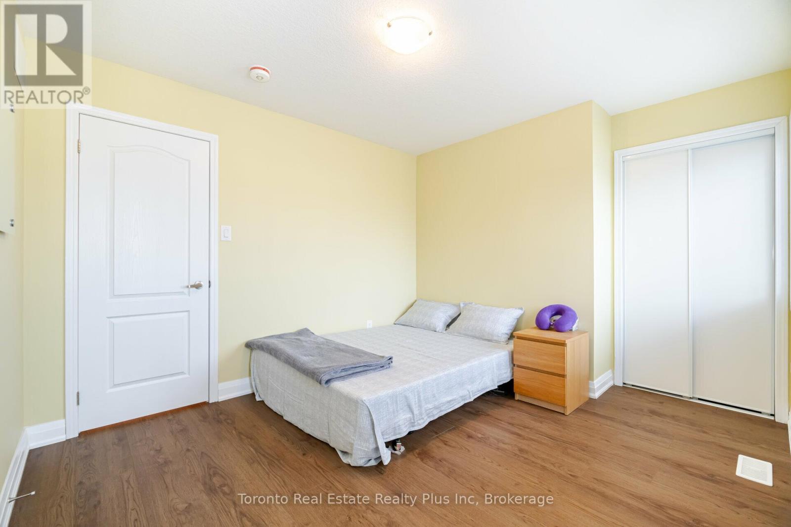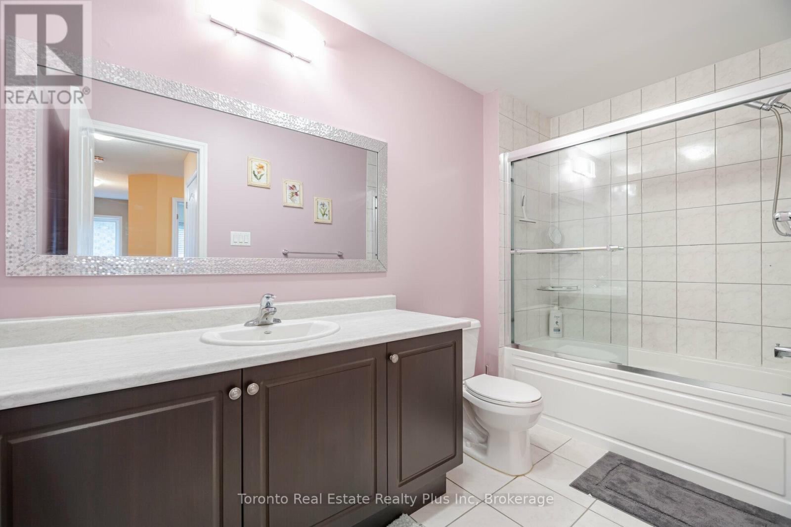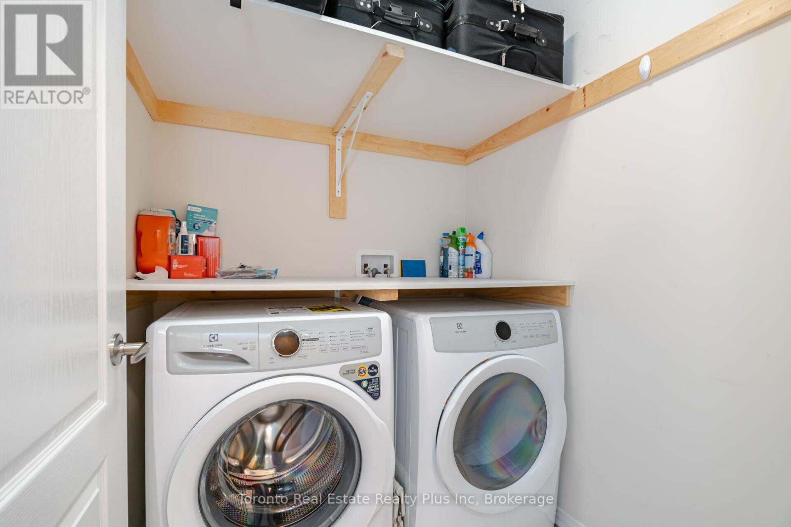4 Bedroom
3 Bathroom
1,500 - 2,000 ft2
Central Air Conditioning
Forced Air
$2,900 Monthly
READY to move into this beautiful inviting home. Nestled in a charming neighborhood with a vibrant community atmosphere. As you step into the open-concept main floor, you'll appreciate the grandeur of 9-foot ceilings and spacious great room. Gleaming hardwood floors, Updated kitchen, featuring stunning quartz counter tops,and tile flooring. On the upper level, laminate flooring adds a fresh touch to each bedroom. This level includes a generous primary bedroom, along with three other bedrooms that offer versatility for family and guests. Located near two schools, a community center and within 20 minutes of Waterloo University, 25 minutes of the University of Guelph, 20 minutes to Cambridge, and 20 minutes to downtown Kitchener, 20 Minutes from the GO station. Upper floor only, basement is separate. (id:61215)
Property Details
|
MLS® Number
|
X12496446 |
|
Property Type
|
Single Family |
|
Parking Space Total
|
3 |
Building
|
Bathroom Total
|
3 |
|
Bedrooms Above Ground
|
4 |
|
Bedrooms Total
|
4 |
|
Appliances
|
Central Vacuum, Dryer, Stove, Washer, Window Coverings, Refrigerator |
|
Basement Development
|
Other, See Remarks |
|
Basement Type
|
N/a (other, See Remarks) |
|
Construction Style Attachment
|
Detached |
|
Cooling Type
|
Central Air Conditioning |
|
Exterior Finish
|
Brick |
|
Foundation Type
|
Poured Concrete |
|
Half Bath Total
|
1 |
|
Heating Fuel
|
Natural Gas |
|
Heating Type
|
Forced Air |
|
Stories Total
|
2 |
|
Size Interior
|
1,500 - 2,000 Ft2 |
|
Type
|
House |
|
Utility Water
|
Municipal Water |
Parking
Land
|
Acreage
|
No |
|
Sewer
|
Sanitary Sewer |
|
Size Depth
|
115 Ft |
|
Size Frontage
|
34 Ft |
|
Size Irregular
|
34 X 115 Ft |
|
Size Total Text
|
34 X 115 Ft |
Rooms
| Level |
Type |
Length |
Width |
Dimensions |
|
Second Level |
Bedroom |
13 m |
15.7 m |
13 m x 15.7 m |
|
Second Level |
Bedroom 2 |
14.6 m |
11.5 m |
14.6 m x 11.5 m |
|
Second Level |
Bedroom 3 |
11.6 m |
12.9 m |
11.6 m x 12.9 m |
|
Second Level |
Bedroom 4 |
9 m |
11 m |
9 m x 11 m |
https://www.realtor.ca/real-estate/29053824/59-stamford-street-woolwich

