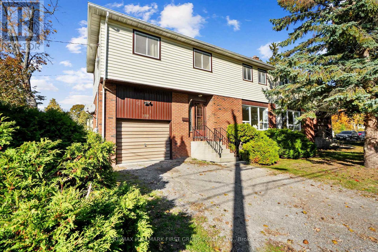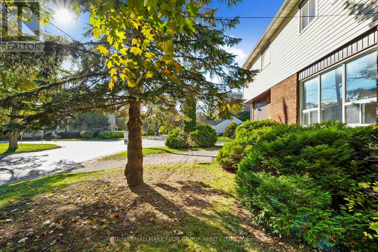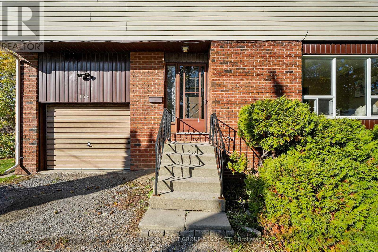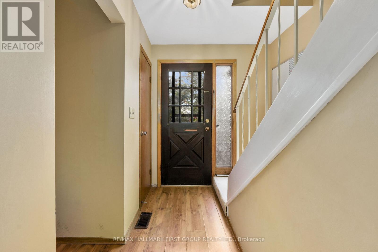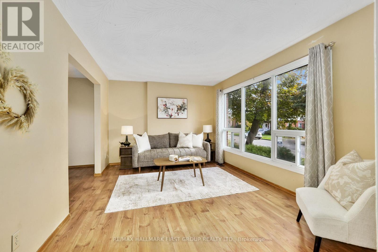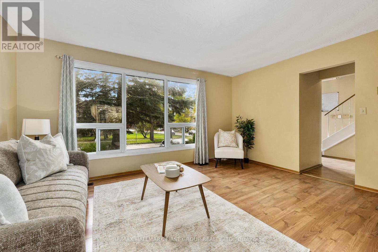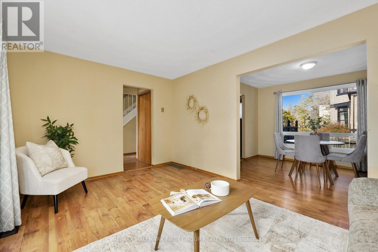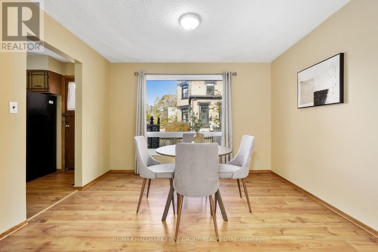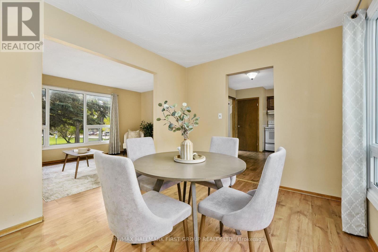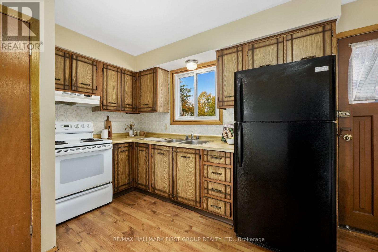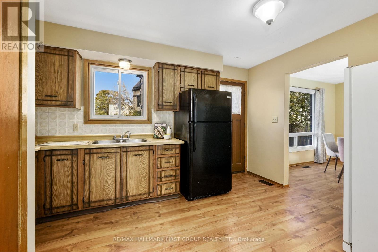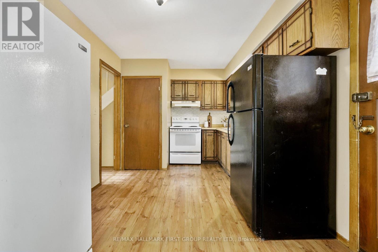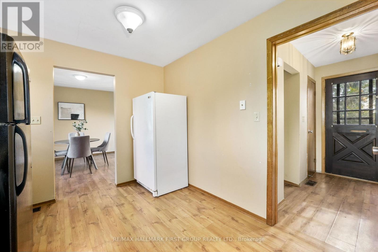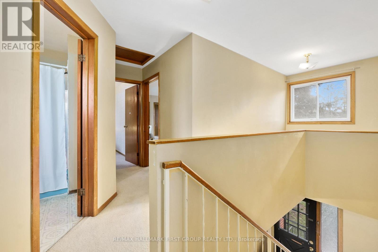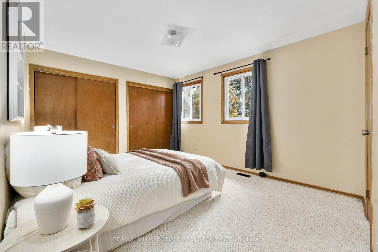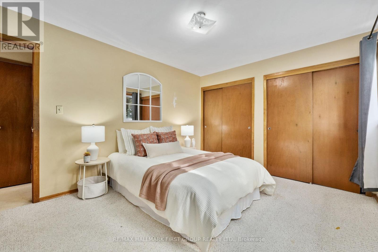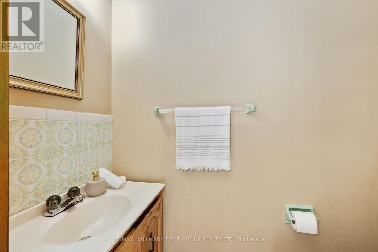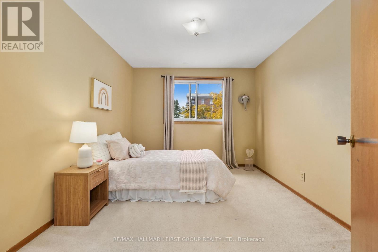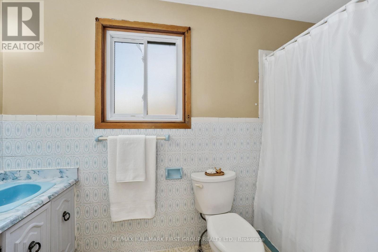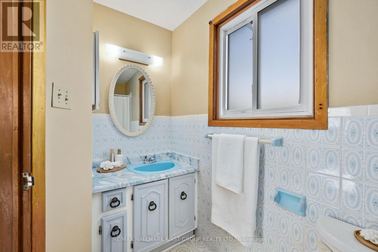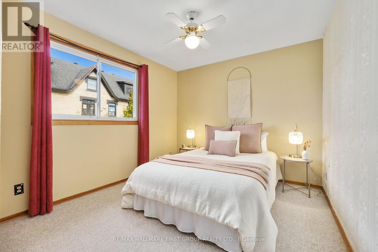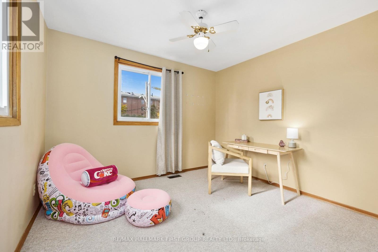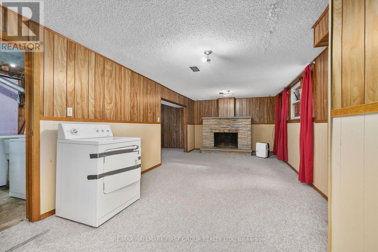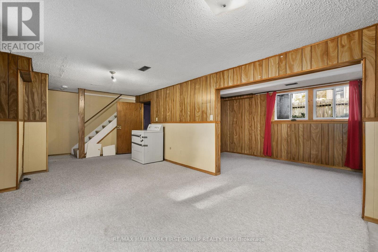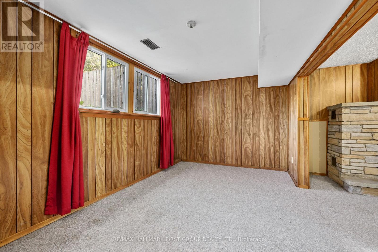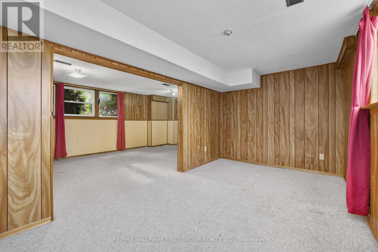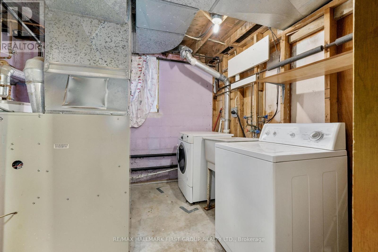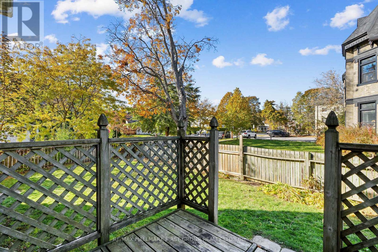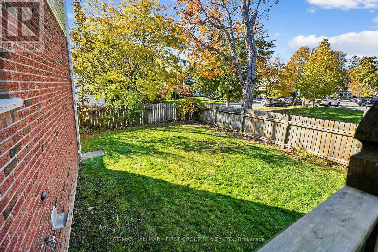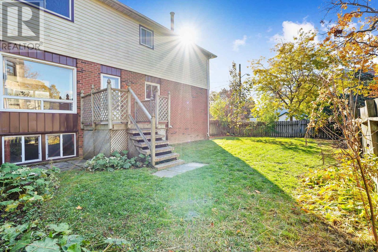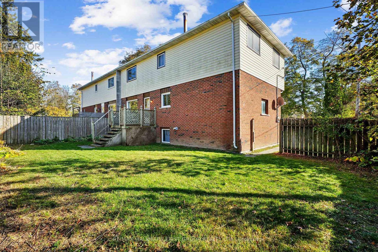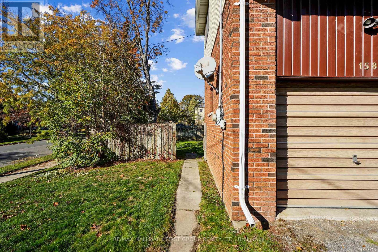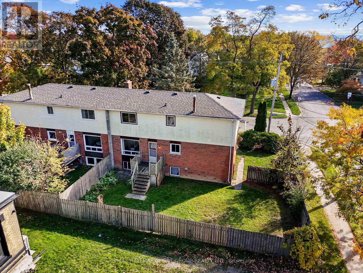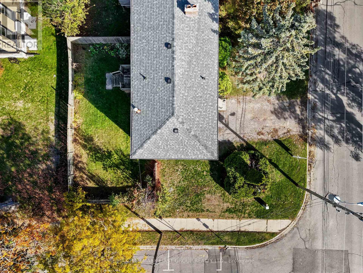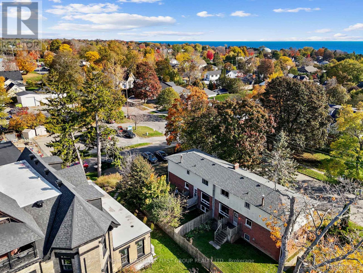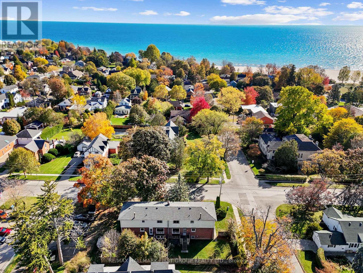4 Bedroom
3 Bathroom
1,100 - 1,500 ft2
Fireplace
None
Forced Air
$599,900
Perfectly positioned in the heart of Downtown Cobourg, this charming semi-detached home is one of two side-by-side properties being offered for sale separately, an excellent opportunity for investors or multi-generational buyers. Just steps from Victoria Park and Cobourg Beach, this home features a garage, four bedrooms, and a finished lower level offering flexible living space. The main floor features a bright, carpet-free layout, with a spacious living room framed by a wall of windows that leads into a well-appointed dining area. The kitchen offers generous workspace, a large window overlooking the yard, and a walkout to the backyard, perfect for alfresco dining. A convenient guest bathroom completes this level. Upstairs, the expansive primary suite includes dual closets and a private ensuite, while three additional bedrooms and a full bathroom provide ample space for family or guests. The finished lower level adds versatility with a large recreation room and a separate games or media room that could easily serve as an additional guest bedroom. Outside, a fully fenced yard and green space create a private retreat. Ideally located in one of Cobourg's most desirable areas. (id:61215)
Property Details
|
MLS® Number
|
X12490878 |
|
Property Type
|
Single Family |
|
Community Name
|
Cobourg |
|
Equipment Type
|
Water Heater |
|
Parking Space Total
|
3 |
|
Rental Equipment Type
|
Water Heater |
Building
|
Bathroom Total
|
3 |
|
Bedrooms Above Ground
|
4 |
|
Bedrooms Total
|
4 |
|
Appliances
|
All |
|
Basement Development
|
Partially Finished |
|
Basement Type
|
N/a (partially Finished) |
|
Construction Style Attachment
|
Semi-detached |
|
Cooling Type
|
None |
|
Exterior Finish
|
Brick, Vinyl Siding |
|
Fireplace Present
|
Yes |
|
Foundation Type
|
Block |
|
Half Bath Total
|
2 |
|
Heating Fuel
|
Natural Gas |
|
Heating Type
|
Forced Air |
|
Stories Total
|
2 |
|
Size Interior
|
1,100 - 1,500 Ft2 |
|
Type
|
House |
|
Utility Water
|
Municipal Water |
Parking
Land
|
Acreage
|
No |
|
Sewer
|
Sanitary Sewer |
|
Size Depth
|
69 Ft ,4 In |
|
Size Frontage
|
59 Ft ,1 In |
|
Size Irregular
|
59.1 X 69.4 Ft |
|
Size Total Text
|
59.1 X 69.4 Ft |
|
Zoning Description
|
R6 |
Rooms
| Level |
Type |
Length |
Width |
Dimensions |
|
Basement |
Family Room |
7.7 m |
3.23 m |
7.7 m x 3.23 m |
|
Basement |
Utility Room |
3.18 m |
3.22 m |
3.18 m x 3.22 m |
|
Basement |
Other |
4.42 m |
2.83 m |
4.42 m x 2.83 m |
|
Main Level |
Living Room |
5.73 m |
3.23 m |
5.73 m x 3.23 m |
|
Main Level |
Dining Room |
3.44 m |
2.83 m |
3.44 m x 2.83 m |
|
Main Level |
Kitchen |
4.16 m |
2.83 m |
4.16 m x 2.83 m |
|
Main Level |
Bathroom |
0.88 m |
1.67 m |
0.88 m x 1.67 m |
|
Upper Level |
Primary Bedroom |
5.11 m |
3.23 m |
5.11 m x 3.23 m |
|
Upper Level |
Bathroom |
1.1 m |
1.67 m |
1.1 m x 1.67 m |
|
Upper Level |
Bedroom 2 |
3.67 m |
2.83 m |
3.67 m x 2.83 m |
|
Upper Level |
Bedroom 3 |
3.62 m |
2.83 m |
3.62 m x 2.83 m |
|
Upper Level |
Bedroom 4 |
3.62 m |
3.23 m |
3.62 m x 3.23 m |
|
Upper Level |
Bathroom |
3.17 m |
1.9 m |
3.17 m x 1.9 m |
Utilities
|
Electricity
|
Installed |
|
Sewer
|
Installed |
https://www.realtor.ca/real-estate/29048320/158-queen-street-cobourg-cobourg


