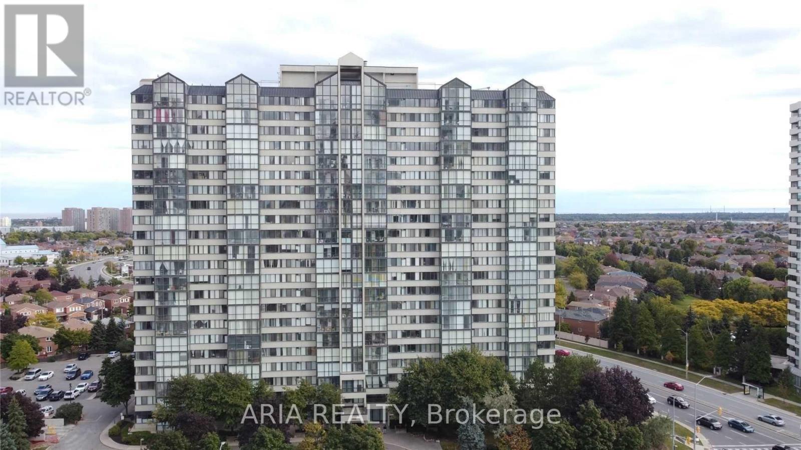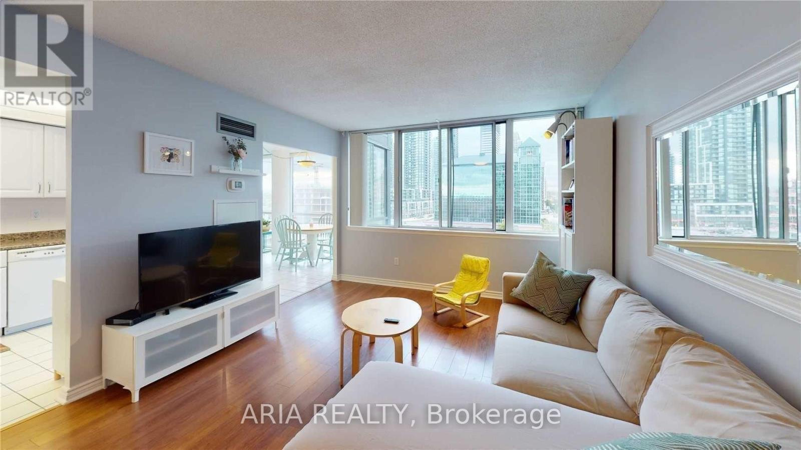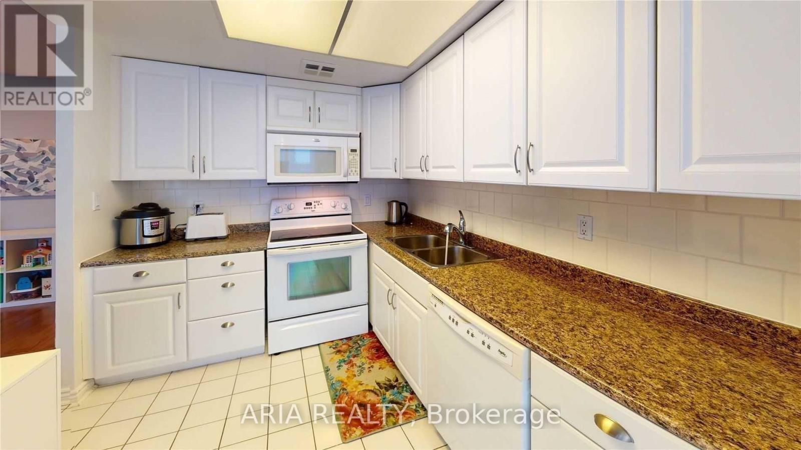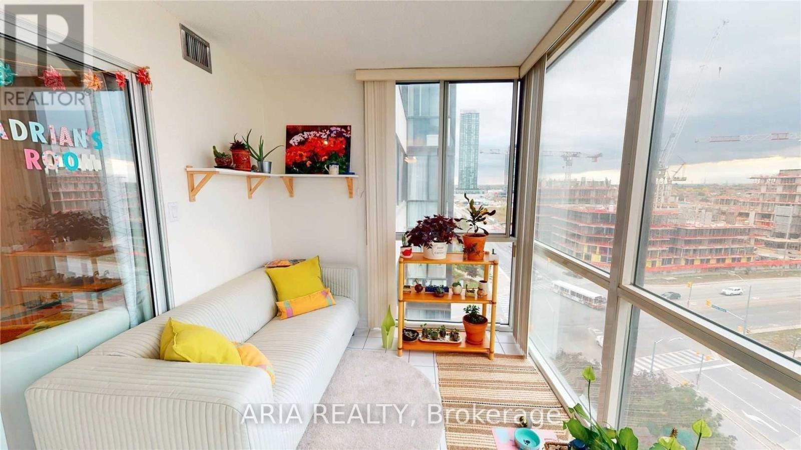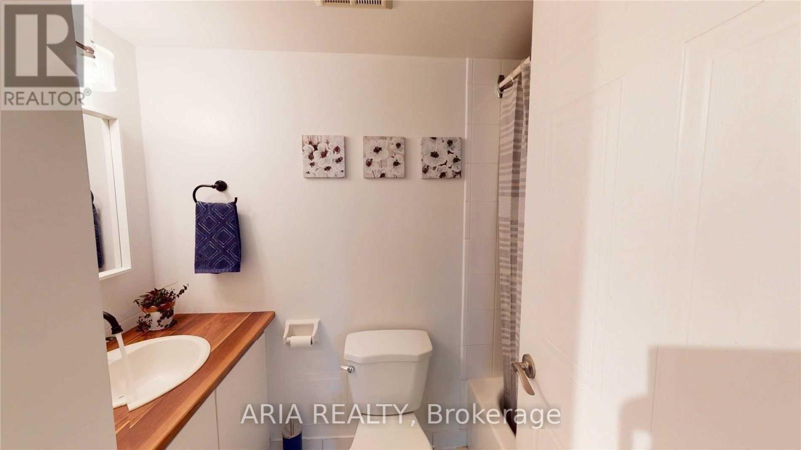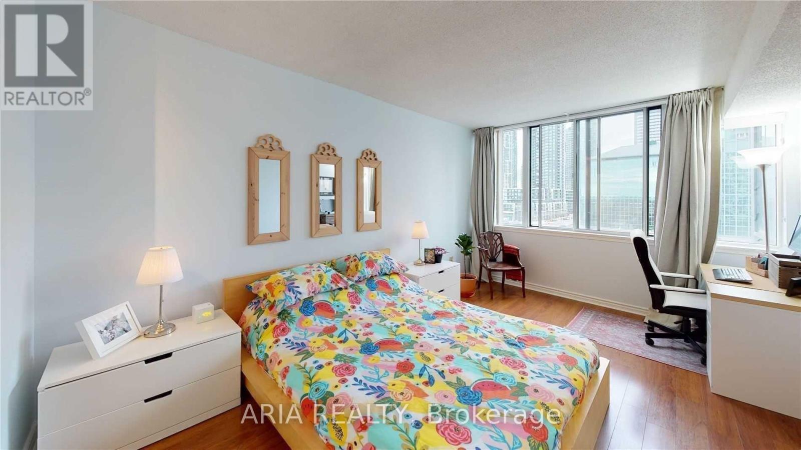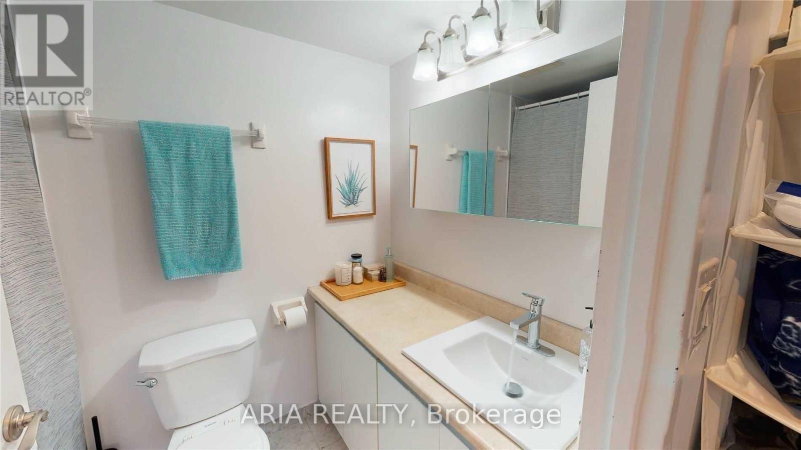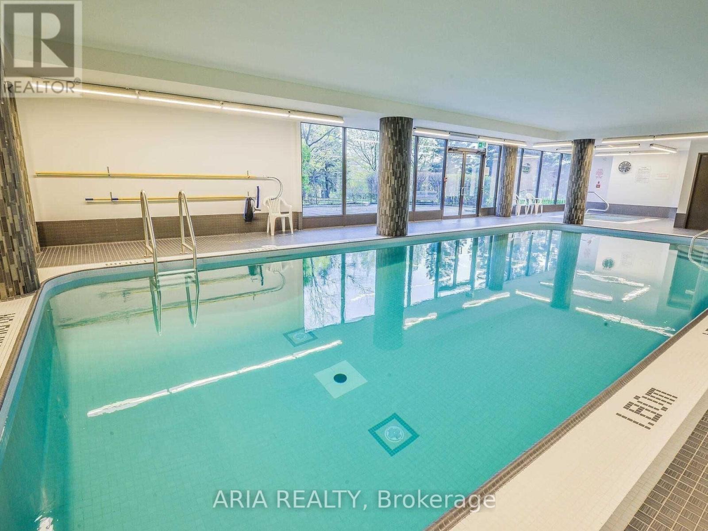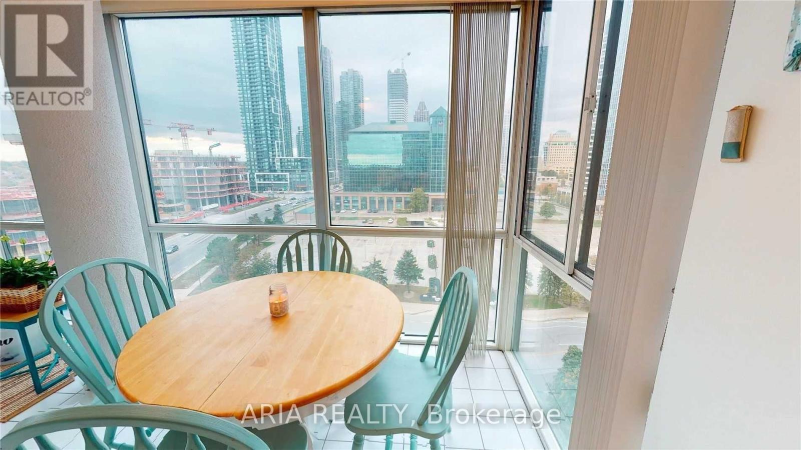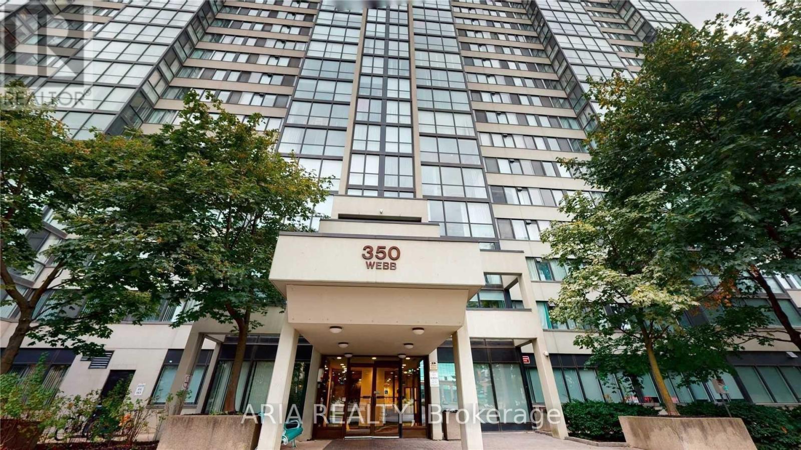Team Finora | Dan Kate and Jodie Finora | Niagara's Top Realtors | ReMax Niagara Realty Ltd.
1003 - 350 Webb Drive Mississauga, Ontario L5B 3W4
3 Bedroom
2 Bathroom
1,200 - 1,399 ft2
Central Air Conditioning
Forced Air
$2,900 MonthlyMaintenance,
$980 Monthly
Maintenance,
$980 MonthlySpacious 1200 Sq Ft. Luxury 2 Bedroom With Large Solarium/Den (Can Be Used As An Office/ small Room) Open Concept With 2 Full Washroom & A Large Ensuite Locker. This Unit Comes With 2 Parking Spot, Laminate Floor, And A Bright Updated Kitchen With Newer Appliances, Floor To Ceiling Window In Solarium With A Panoramic View Of The City And Escarpment, Plenty Of Storage. Walking Distance To Sq One, Newcomers Are Welcome (id:61215)
Property Details
| MLS® Number | W12492028 |
| Property Type | Single Family |
| Community Name | City Centre |
| Community Features | Pets Allowed With Restrictions |
| Features | Balcony |
| Parking Space Total | 2 |
Building
| Bathroom Total | 2 |
| Bedrooms Above Ground | 2 |
| Bedrooms Below Ground | 1 |
| Bedrooms Total | 3 |
| Amenities | Separate Electricity Meters |
| Basement Type | None |
| Cooling Type | Central Air Conditioning |
| Exterior Finish | Concrete |
| Flooring Type | Laminate, Ceramic |
| Heating Fuel | Natural Gas |
| Heating Type | Forced Air |
| Size Interior | 1,200 - 1,399 Ft2 |
| Type | Apartment |
Parking
| Underground | |
| Garage |
Land
| Acreage | No |
Rooms
| Level | Type | Length | Width | Dimensions |
|---|---|---|---|---|
| Main Level | Living Room | 6.35 m | 3.48 m | 6.35 m x 3.48 m |
| Main Level | Dining Room | 6.35 m | 3.48 m | 6.35 m x 3.48 m |
| Main Level | Kitchen | 3.86 m | 2.39 m | 3.86 m x 2.39 m |
| Main Level | Solarium | 5.25 m | 3.25 m | 5.25 m x 3.25 m |
| Main Level | Primary Bedroom | 5.86 m | 3.27 m | 5.86 m x 3.27 m |
| Main Level | Bedroom 2 | 3.35 m | 2.69 m | 3.35 m x 2.69 m |
| Main Level | Foyer | 1.52 m | 1.52 m | 1.52 m x 1.52 m |
https://www.realtor.ca/real-estate/29049274/1003-350-webb-drive-mississauga-city-centre-city-centre

