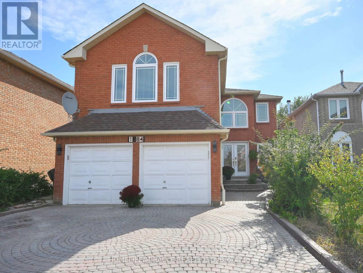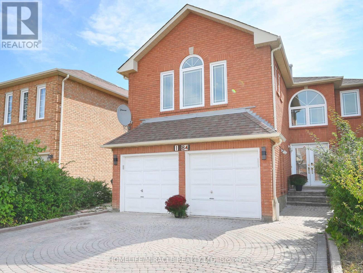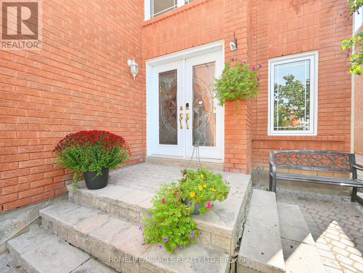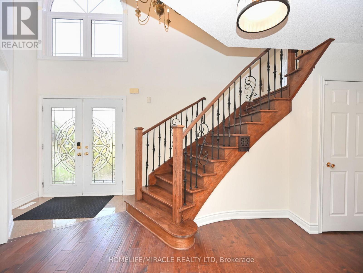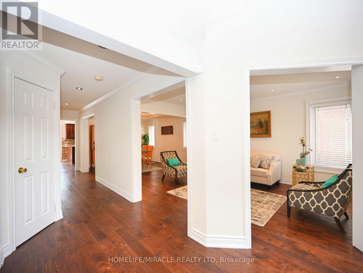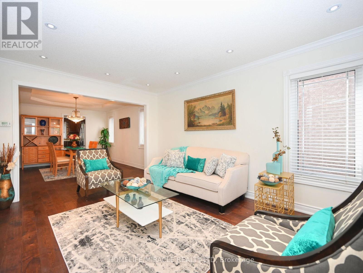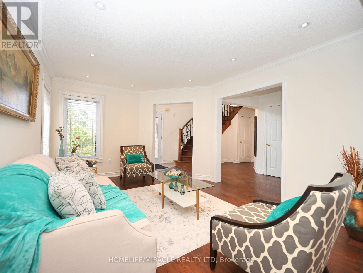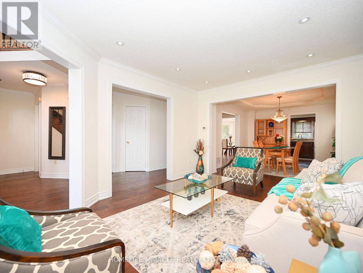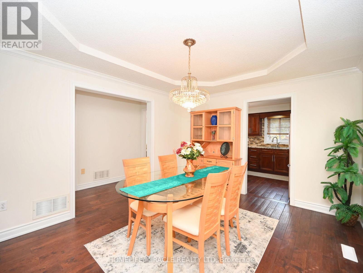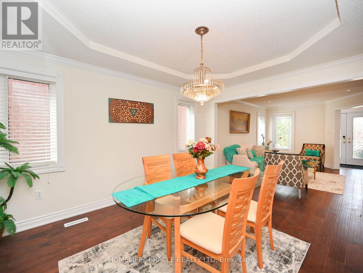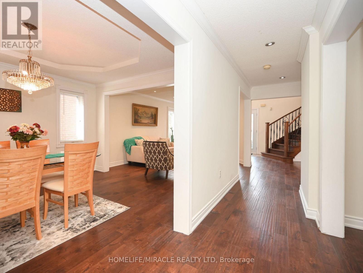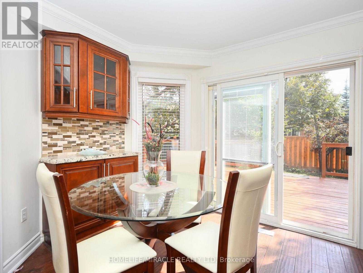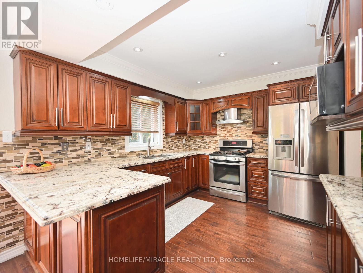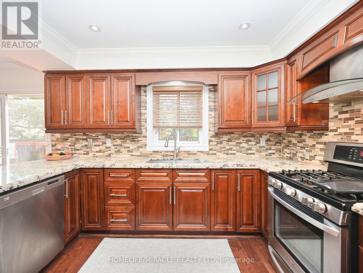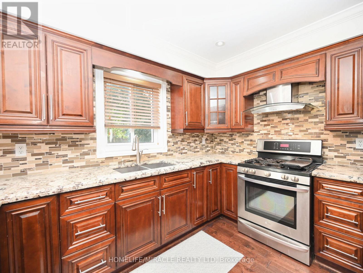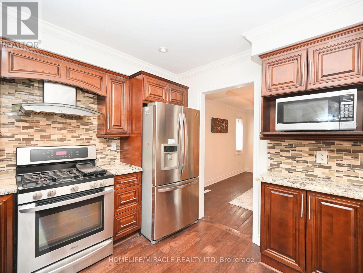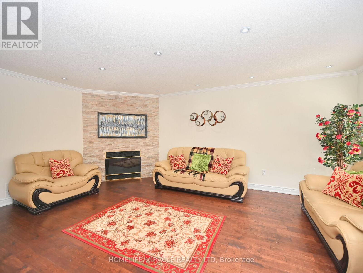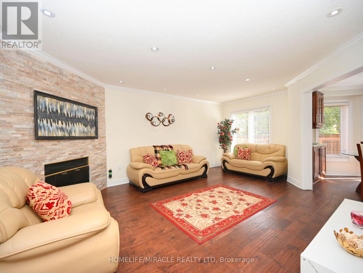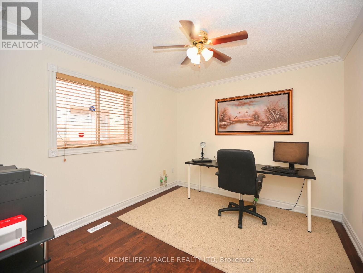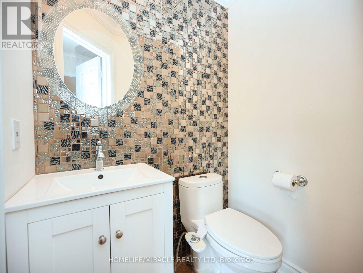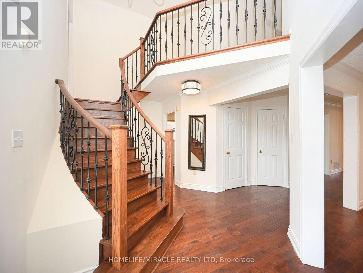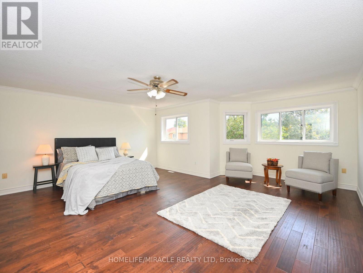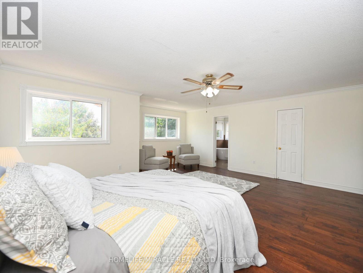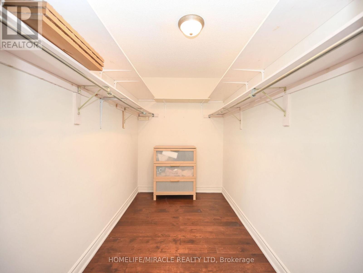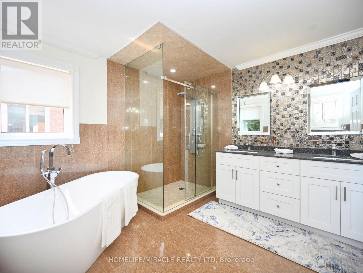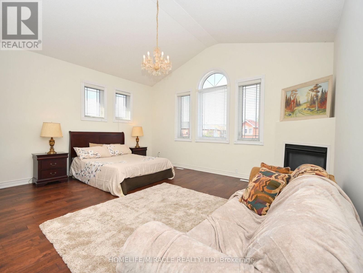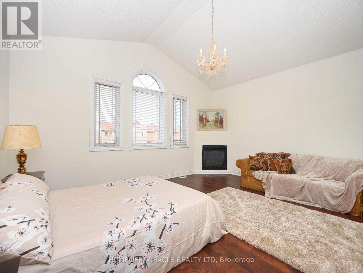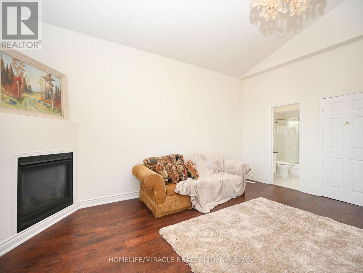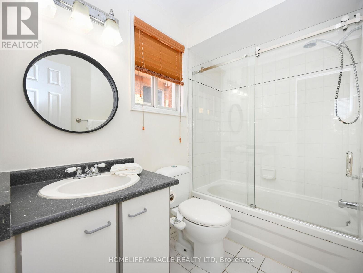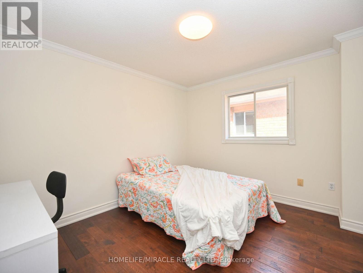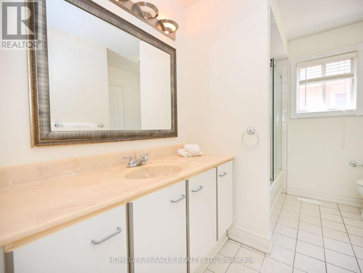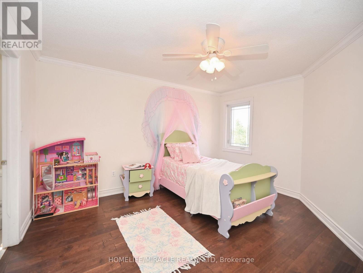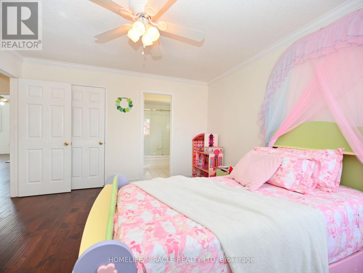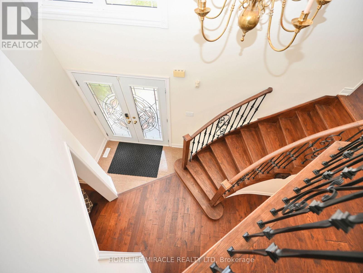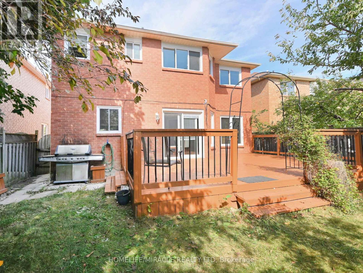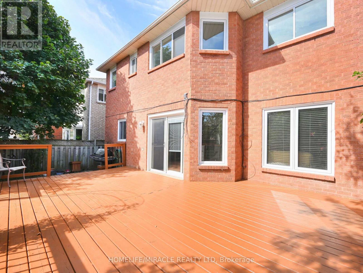5 Bedroom
4 Bathroom
3,000 - 3,500 ft2
Fireplace
Central Air Conditioning
Forced Air
$4,500 Monthly
Beautifully renovated Detached home Situated In The High Demand Area Of East Credit with rare to find two huge master bedrooms. 3085 sq/ft above grade with a Very Functional layout, Lots Of NaturalLight, Hardwood Floors And Potlights Through-Out. Spacious Living/Din Rooms. Open Concept Family Room With Fireplace, Gorgeous Eat-In Kitchen With granite Countertops, Backsplash And Stainless Steel Appliances, Walk-Out To the backyard with a large deck. Separate office (can be used as a bedroom too), Very Spacious Primary Bedroom With 6 Piece Ensuite And W/I Closet.Second master Bedroom with high ceiling, gas fireplace, large windows, 4 Piece Ensuite And A Large Closet.Two additional generous size bedrooms, one with semi ensuite. Ideally located, minutes to Heartland town centre and Sq one.Close To All Amenities ,major Hwys 401/403/Qew/407, Hospital,Golf Course,Shopping, Restaurants and High ranked Schools. (id:61215)
Property Details
|
MLS® Number
|
W12494350 |
|
Property Type
|
Single Family |
|
Community Name
|
East Credit |
|
Equipment Type
|
Water Heater |
|
Features
|
Carpet Free |
|
Parking Space Total
|
4 |
|
Rental Equipment Type
|
Water Heater |
Building
|
Bathroom Total
|
4 |
|
Bedrooms Above Ground
|
4 |
|
Bedrooms Below Ground
|
1 |
|
Bedrooms Total
|
5 |
|
Appliances
|
Garage Door Opener Remote(s), Dishwasher, Dryer, Garage Door Opener, Stove, Washer, Window Coverings, Refrigerator |
|
Basement Type
|
None |
|
Construction Style Attachment
|
Detached |
|
Cooling Type
|
Central Air Conditioning |
|
Exterior Finish
|
Brick |
|
Fireplace Present
|
Yes |
|
Fireplace Total
|
2 |
|
Flooring Type
|
Hardwood, Ceramic |
|
Foundation Type
|
Poured Concrete |
|
Half Bath Total
|
1 |
|
Heating Fuel
|
Natural Gas |
|
Heating Type
|
Forced Air |
|
Stories Total
|
2 |
|
Size Interior
|
3,000 - 3,500 Ft2 |
|
Type
|
House |
|
Utility Water
|
Municipal Water |
Parking
Land
|
Acreage
|
No |
|
Sewer
|
Sanitary Sewer |
|
Size Depth
|
114 Ft ,10 In |
|
Size Frontage
|
40 Ft |
|
Size Irregular
|
40 X 114.9 Ft |
|
Size Total Text
|
40 X 114.9 Ft |
Rooms
| Level |
Type |
Length |
Width |
Dimensions |
|
Second Level |
Primary Bedroom |
6.25 m |
6.19 m |
6.25 m x 6.19 m |
|
Second Level |
Bedroom 2 |
5.49 m |
5.18 m |
5.49 m x 5.18 m |
|
Second Level |
Bedroom 3 |
4.27 m |
3.87 m |
4.27 m x 3.87 m |
|
Second Level |
Bedroom 4 |
3.66 m |
4.36 m |
3.66 m x 4.36 m |
|
Main Level |
Living Room |
4.57 m |
3.51 m |
4.57 m x 3.51 m |
|
Main Level |
Laundry Room |
2.3 m |
1.8 m |
2.3 m x 1.8 m |
|
Main Level |
Dining Room |
4.18 m |
3.51 m |
4.18 m x 3.51 m |
|
Main Level |
Kitchen |
3.9 m |
3.3 m |
3.9 m x 3.3 m |
|
Main Level |
Eating Area |
4.05 m |
3.05 m |
4.05 m x 3.05 m |
|
Main Level |
Family Room |
5.79 m |
4.36 m |
5.79 m x 4.36 m |
|
Main Level |
Office |
3.35 m |
3.05 m |
3.35 m x 3.05 m |
https://www.realtor.ca/real-estate/29051703/1184-windsor-hill-boulevard-mississauga-east-credit-east-credit

