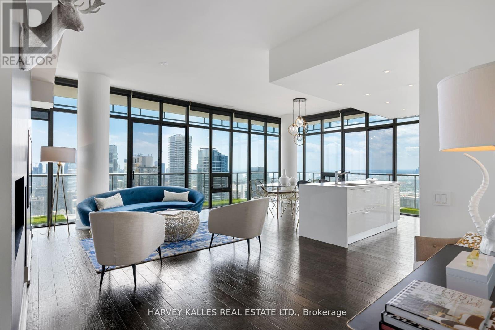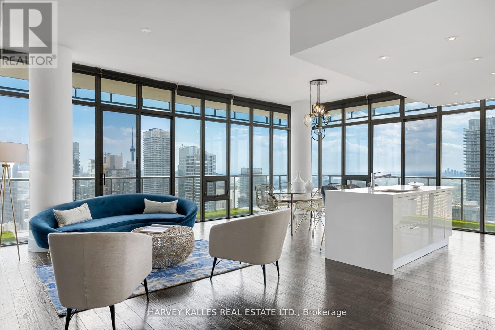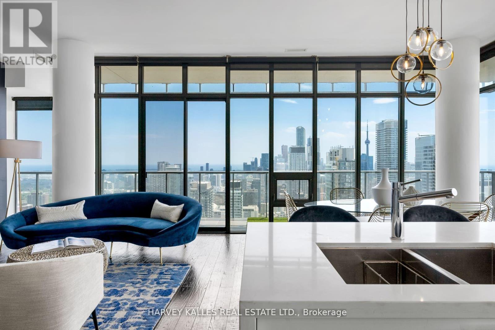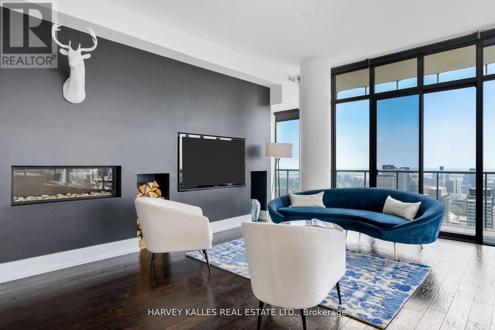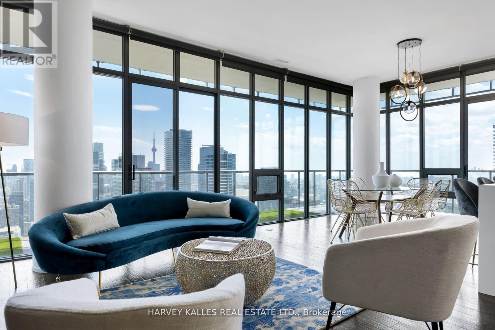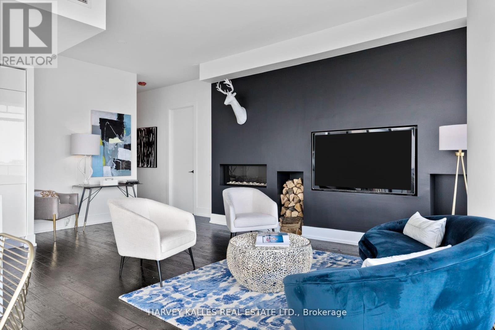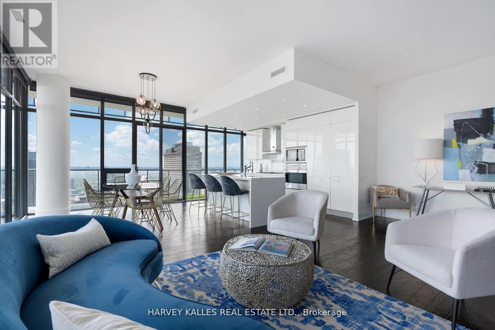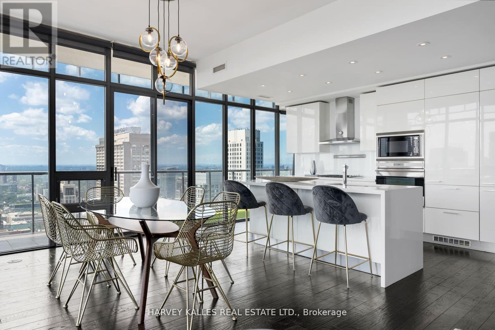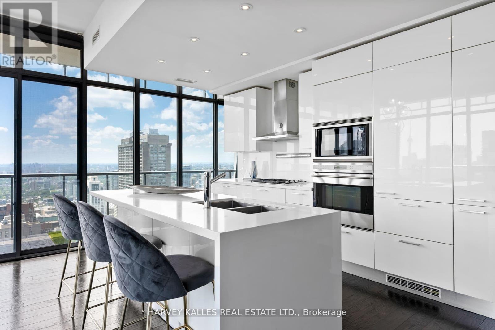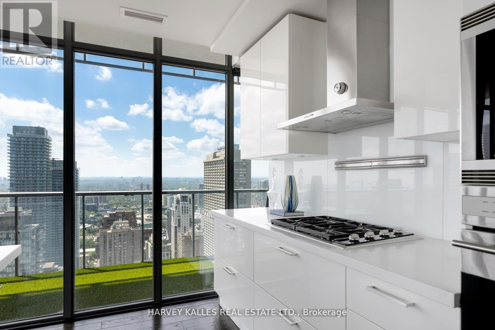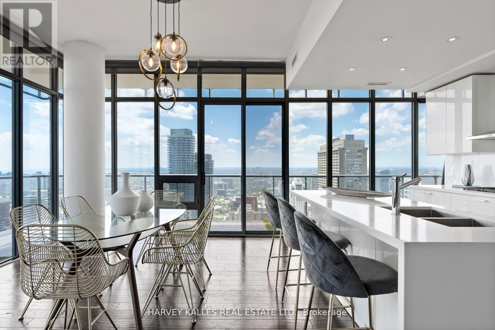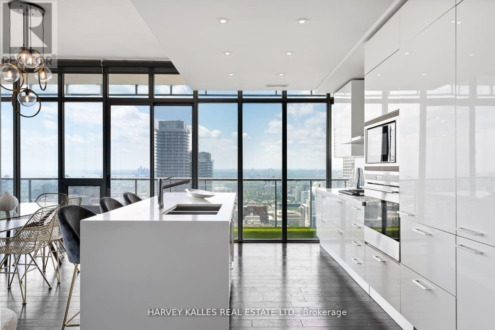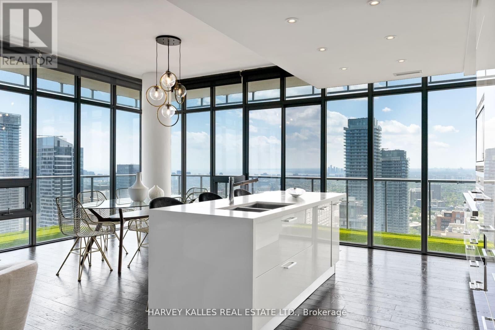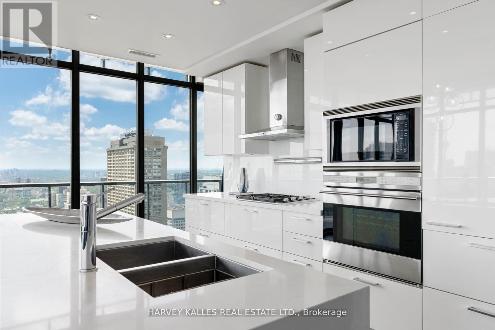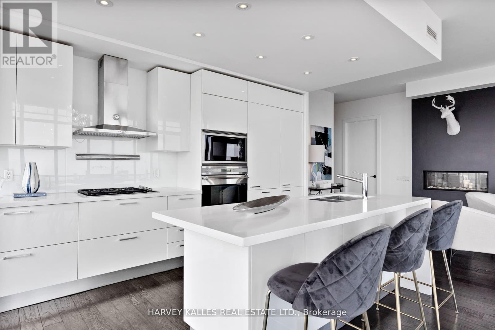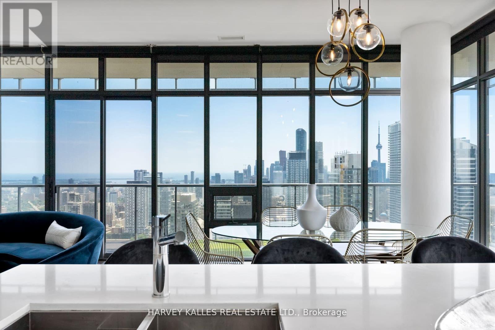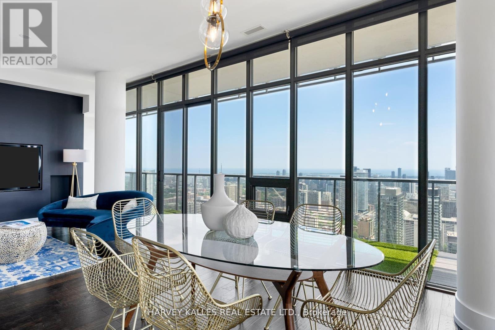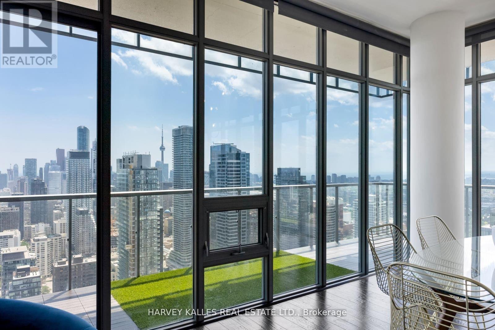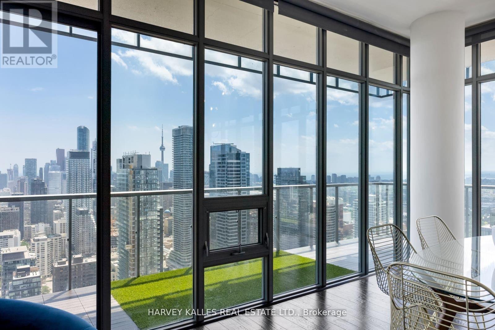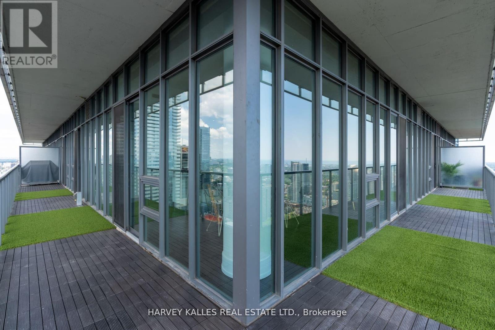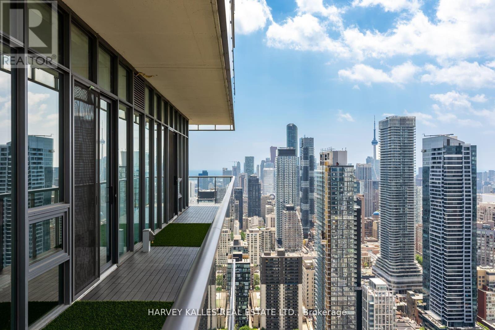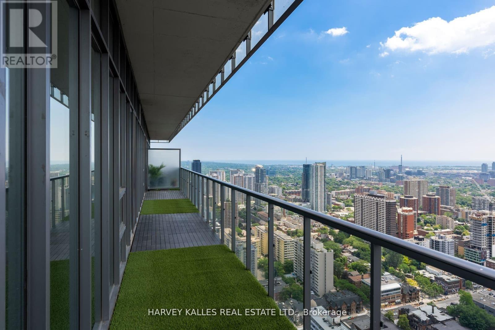3 Bedroom
2 Bathroom
1,600 - 1,799 ft2
Fireplace
Outdoor Pool
Central Air Conditioning
Forced Air
$6,600 Monthly
Spectacular opportunity to live in this breathtaking 2-bedroom + den penthouse unit in the heart of the Church-Yonge Corridor, with 2 full bathrooms, a huge 500 sq ft wraparound balcony, ensuite laundry, and resort-like amenities. Floor-to-ceiling windows showcase jaw-dropping southwest views of the entire city from every room. With modern finishes and souring 10'ceilings throughout, this sun-filled unit offers 1,700 sq ft of luxury - featuring expansive living and dining spaces ideal for entertaining, and a sleek kitchen with a large centre island. Live comfortably with two bright and spacious bedrooms, including a private primary retreat with a fantastic walk-in closet, and an additional versatile den. A massive storage locker is included for utmost convenience. At the highly coveted Casa Condos, enjoy access to the outdoor pool, rooftop deck, 24h concierge, gym, meeting room, media room, party room, and guest accommodations. Ideally located just steps to Yonge & Bloor, subway/transit, Yorkville shopping and restaurants, groceries, and more! A lifestyle of ease, sophisticated design, and unobstructed city views awaits. (id:61215)
Property Details
|
MLS® Number
|
C12493358 |
|
Property Type
|
Single Family |
|
Community Name
|
Church-Yonge Corridor |
|
Amenities Near By
|
Park, Public Transit, Schools |
|
Community Features
|
Pets Allowed With Restrictions |
|
Features
|
Balcony |
|
Parking Space Total
|
2 |
|
Pool Type
|
Outdoor Pool |
|
View Type
|
View |
Building
|
Bathroom Total
|
2 |
|
Bedrooms Above Ground
|
2 |
|
Bedrooms Below Ground
|
1 |
|
Bedrooms Total
|
3 |
|
Amenities
|
Security/concierge, Party Room, Visitor Parking, Exercise Centre, Storage - Locker |
|
Appliances
|
Dishwasher, Dryer, Microwave, Stove, Washer, Window Coverings, Refrigerator |
|
Basement Type
|
None |
|
Cooling Type
|
Central Air Conditioning |
|
Exterior Finish
|
Concrete |
|
Fireplace Present
|
Yes |
|
Flooring Type
|
Hardwood |
|
Heating Fuel
|
Natural Gas |
|
Heating Type
|
Forced Air |
|
Size Interior
|
1,600 - 1,799 Ft2 |
|
Type
|
Apartment |
Parking
Land
|
Acreage
|
No |
|
Land Amenities
|
Park, Public Transit, Schools |
Rooms
| Level |
Type |
Length |
Width |
Dimensions |
|
Main Level |
Living Room |
7.86 m |
3.72 m |
7.86 m x 3.72 m |
|
Main Level |
Dining Room |
7.86 m |
3.72 m |
7.86 m x 3.72 m |
|
Main Level |
Kitchen |
4.51 m |
2.65 m |
4.51 m x 2.65 m |
|
Main Level |
Primary Bedroom |
4.33 m |
3.93 m |
4.33 m x 3.93 m |
|
Main Level |
Bedroom 2 |
3.51 m |
3.57 m |
3.51 m x 3.57 m |
|
Main Level |
Den |
4.05 m |
2.83 m |
4.05 m x 2.83 m |
https://www.realtor.ca/real-estate/29050397/ph4503-33-charles-street-e-toronto-church-yonge-corridor-church-yonge-corridor

