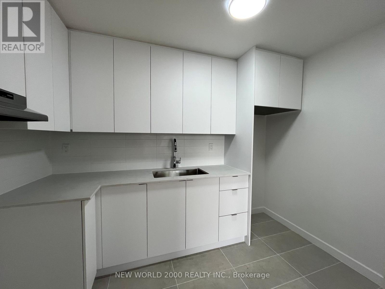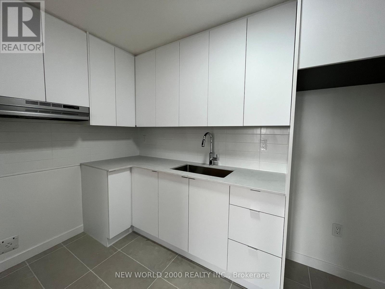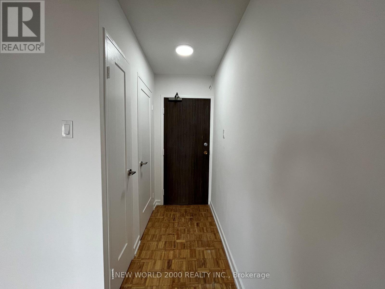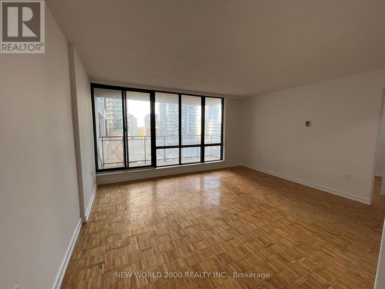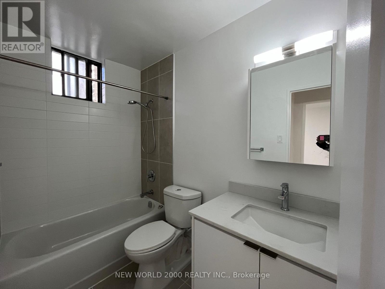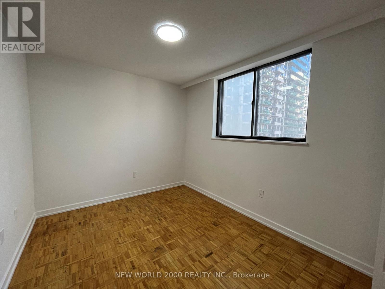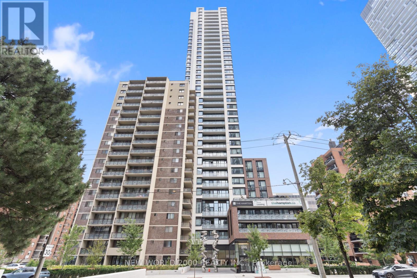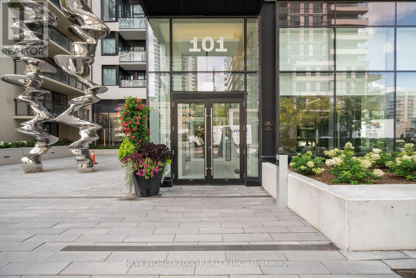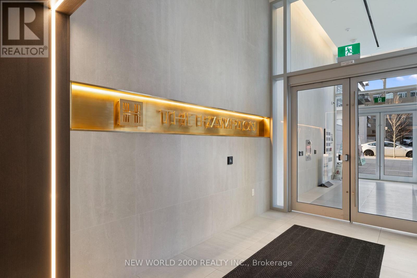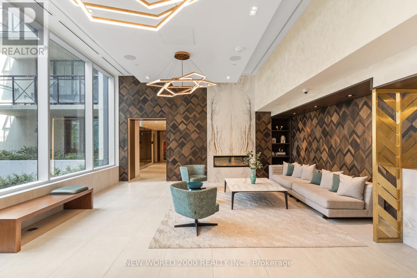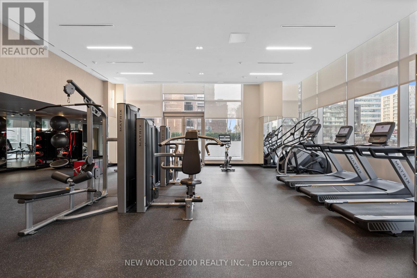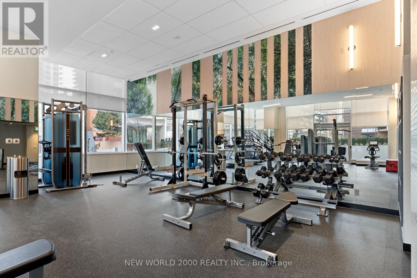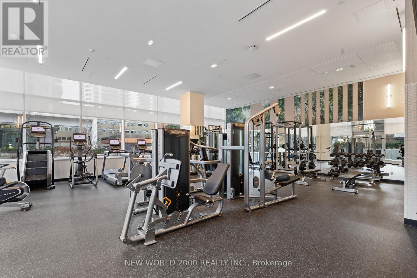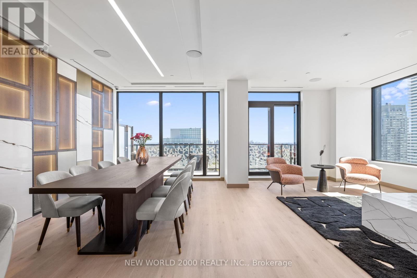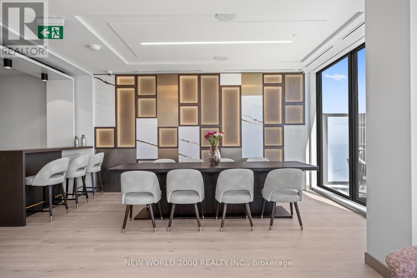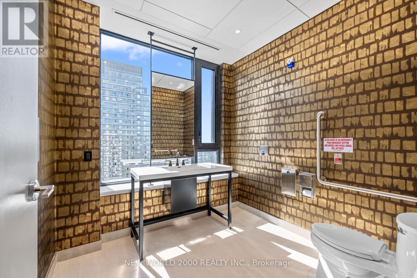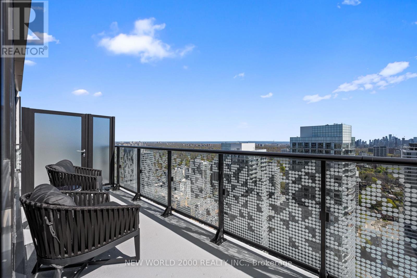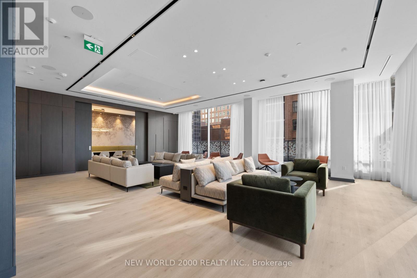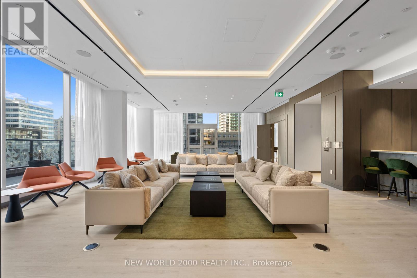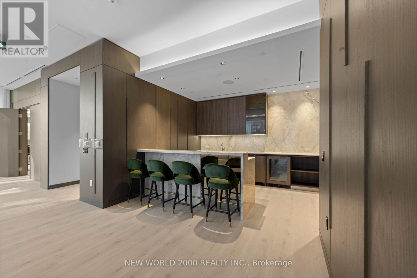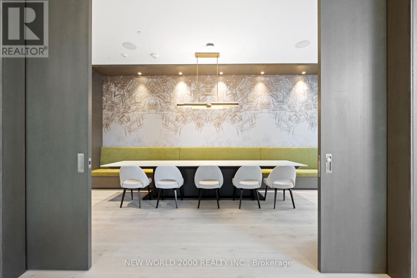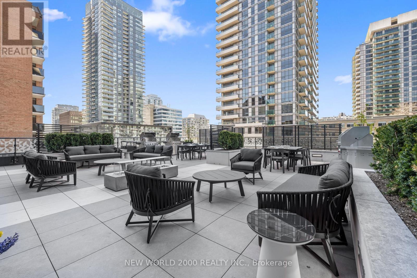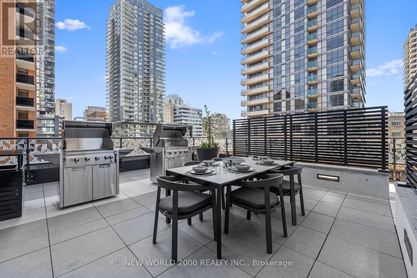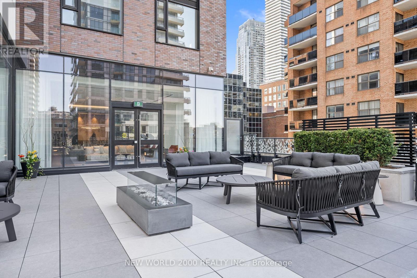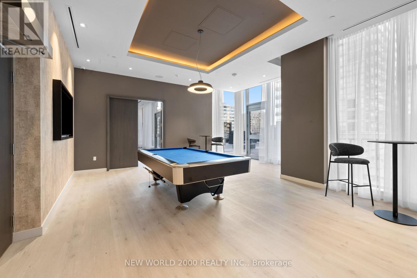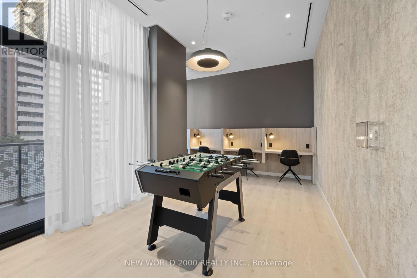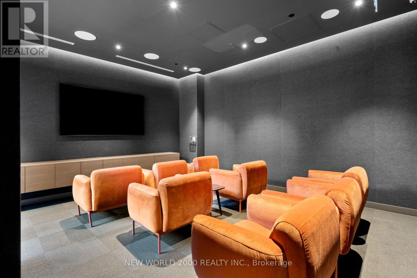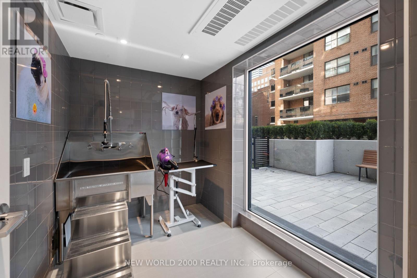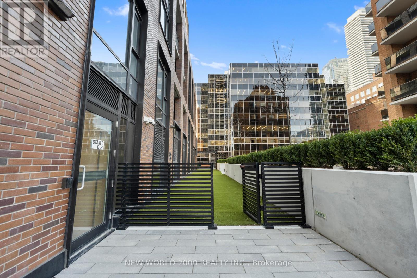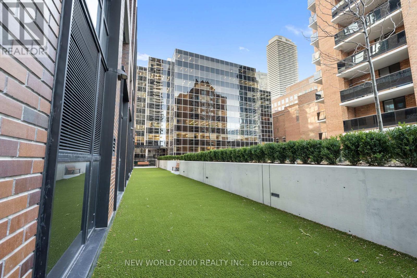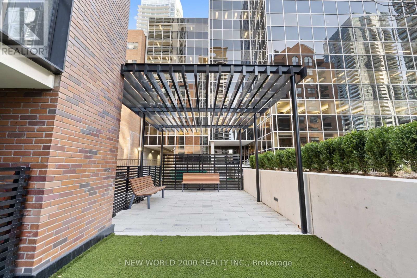1 Bedroom
1 Bathroom
500 - 599 ft2
None
Radiant Heat
$2,095 Monthly
*Sign Your Lease by November 30th, 2025 And Move-In by January 01st, 2026 & Enjoy One Month Of Rent Absolutely Free-Don't Miss Out On This Limited-Time Offer! Welcome To Your Renovated Sanctuary With Updated Finishes, Including Quartz Kitchen Counter Top, Stainless Steel Appliances, And A Large Undermount Sink! This Bright & Airy 1 Bedroom Apartment Is Generously Proportioned, Allowing You To Create Your Ideal Living Environment. There's Tons Of Storage, Including: One Double Closet And Three Single Closets. For Amenities We Have A Fully Equipped Gym, Gorgeous Patio With Seating, BBQs & A Fire Pit, A Theatre, Resident Lounge & Party Room, Guest Suite, Games Room, Co-Work Space, The Supper Club & Sky Lounge. Nestled In The Vibrant Neighborhood Of Yonge & Eglinton, This Apartment Places You At The Center Of The Action. Enjoy A Lively Community With Trendy Cafes, Restaurants, And Boutiques Right At Your Doorstep. This Apartment Offers Modern Living In A Fantastic Neighborhood. Our Building Is Renowned For Its clean And Friendly Atmosphere. You'll Love Coming Home To This Inviting And Well-Maintained Building. Utilities (Water, Heat & Hydro) Are Included. This Apartment Is A Rare Gem, Combining Spaciousness, Modernity, And Convenience. Act Fast Because Opportunities Like This Won't Last Long! (id:61215)
Property Details
|
MLS® Number
|
C12493744 |
|
Property Type
|
Single Family |
|
Community Name
|
Mount Pleasant West |
|
Amenities Near By
|
Park, Place Of Worship, Public Transit, Schools |
|
Community Features
|
Pets Allowed With Restrictions, Community Centre |
|
Features
|
Balcony, Laundry- Coin Operated |
Building
|
Bathroom Total
|
1 |
|
Bedrooms Above Ground
|
1 |
|
Bedrooms Total
|
1 |
|
Amenities
|
Security/concierge, Recreation Centre, Exercise Centre, Party Room, Visitor Parking, Storage - Locker |
|
Appliances
|
Stove, Refrigerator |
|
Basement Development
|
Other, See Remarks |
|
Basement Type
|
N/a (other, See Remarks) |
|
Cooling Type
|
None |
|
Exterior Finish
|
Brick, Concrete |
|
Flooring Type
|
Ceramic, Parquet |
|
Heating Fuel
|
Electric |
|
Heating Type
|
Radiant Heat |
|
Size Interior
|
500 - 599 Ft2 |
|
Type
|
Apartment |
Parking
Land
|
Acreage
|
No |
|
Land Amenities
|
Park, Place Of Worship, Public Transit, Schools |
Rooms
| Level |
Type |
Length |
Width |
Dimensions |
|
Flat |
Kitchen |
3.12 m |
1.74 m |
3.12 m x 1.74 m |
|
Flat |
Living Room |
4.694 m |
4.24 m |
4.694 m x 4.24 m |
|
Flat |
Dining Room |
4.694 m |
4.24 m |
4.694 m x 4.24 m |
|
Flat |
Bedroom |
3.575 m |
2.81 m |
3.575 m x 2.81 m |
https://www.realtor.ca/real-estate/29050859/1503-101-roehampton-avenue-toronto-mount-pleasant-west-mount-pleasant-west

