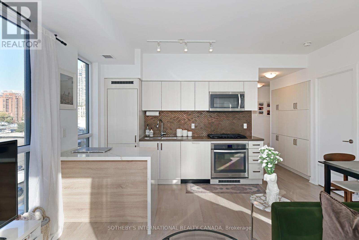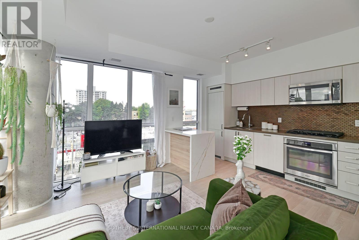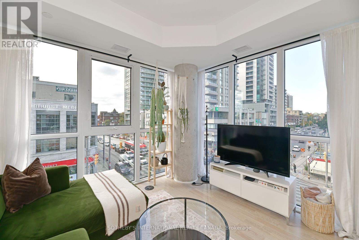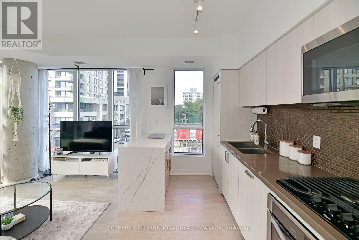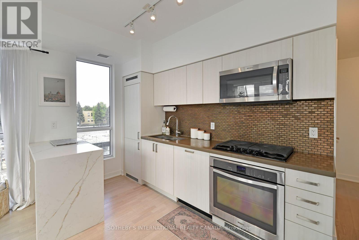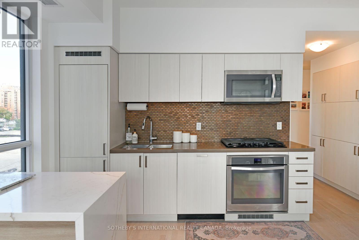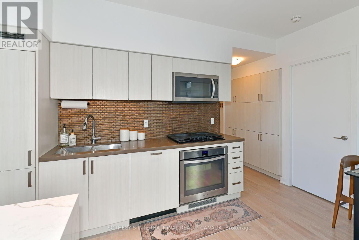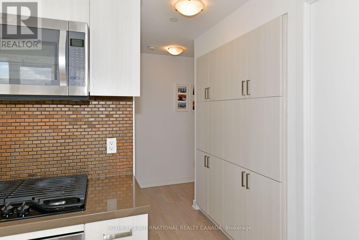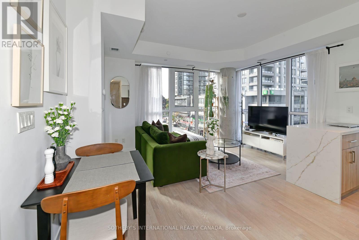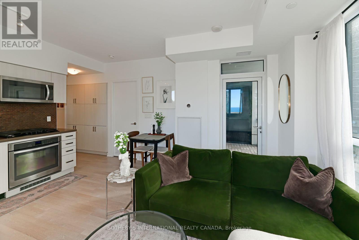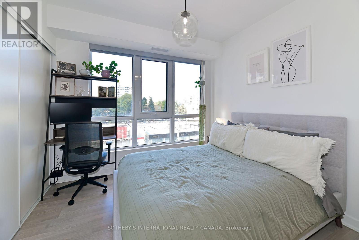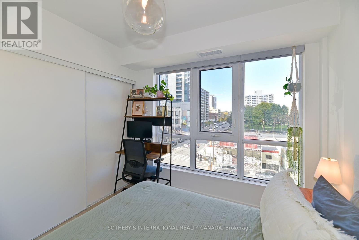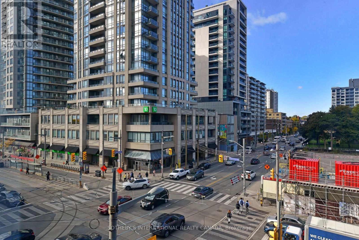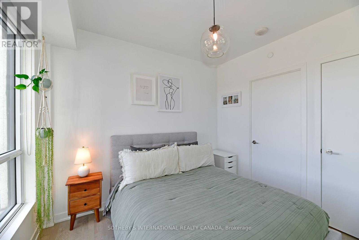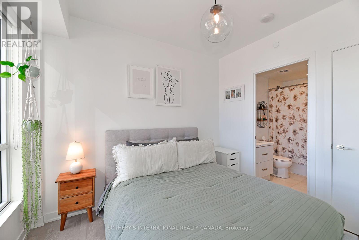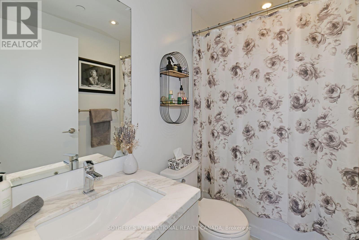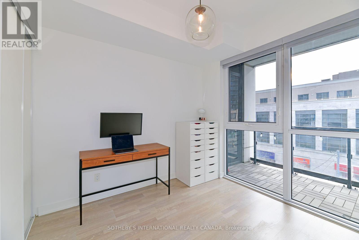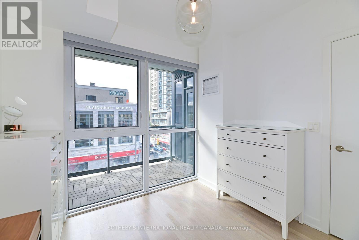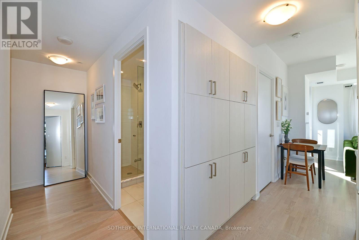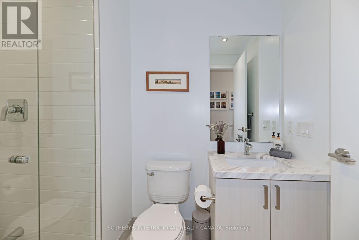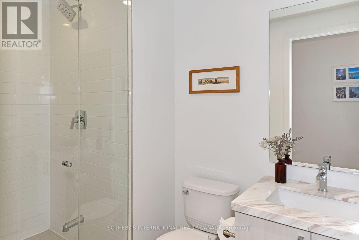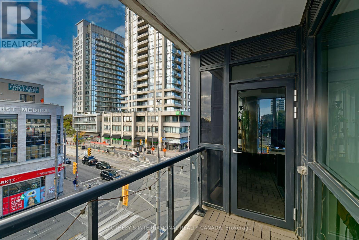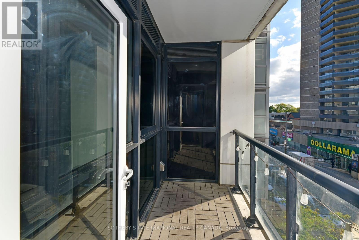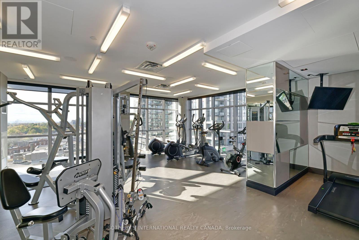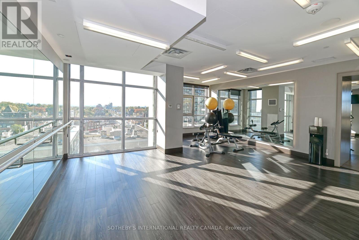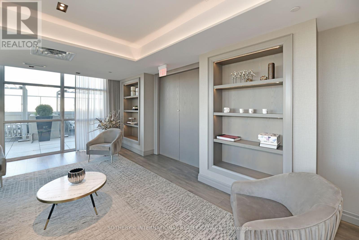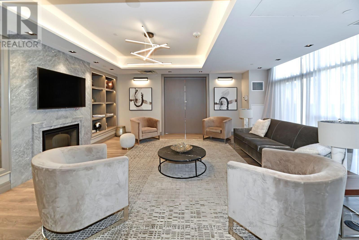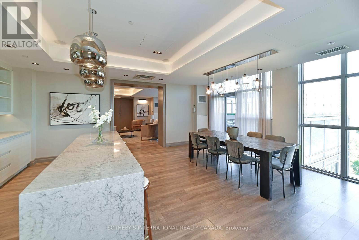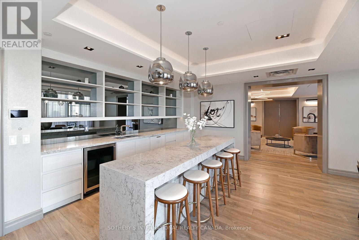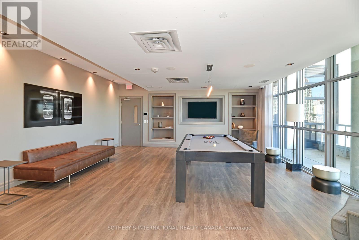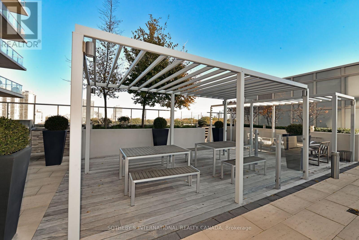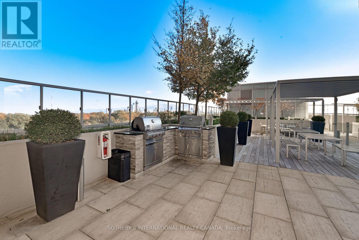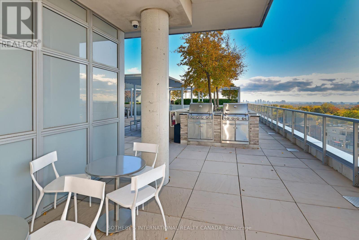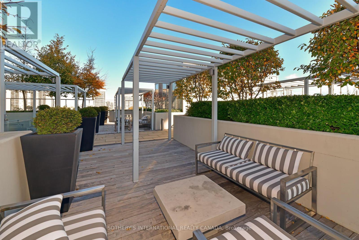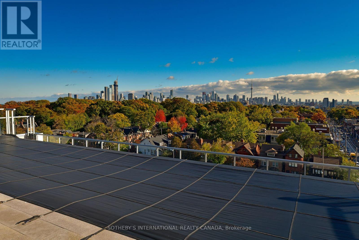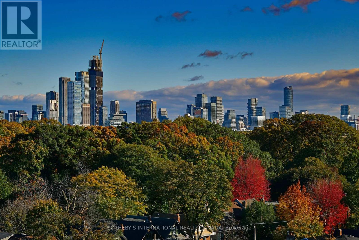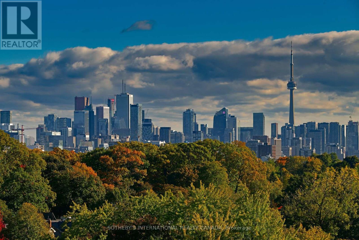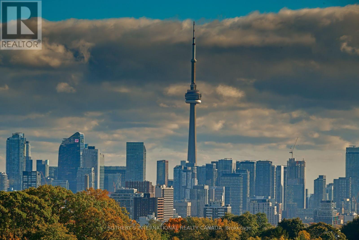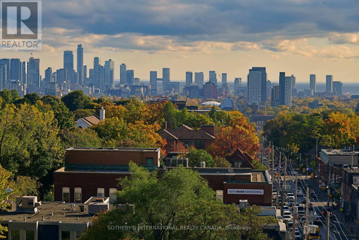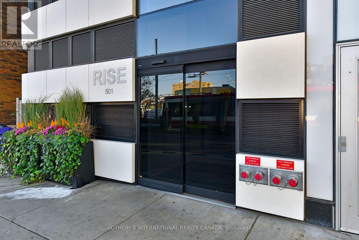Team Finora | Dan Kate and Jodie Finora | Niagara's Top Realtors | ReMax Niagara Realty Ltd.
326 - 501 St Clair Avenue W Toronto, Ontario M5P 0A2
$759,000Maintenance, Heat, Common Area Maintenance, Insurance, Parking
$934.99 Monthly
Maintenance, Heat, Common Area Maintenance, Insurance, Parking
$934.99 MonthlyWelcome to 'elevated living'! This fabulous, bright southwest corner suite offers the upmost in 'mid-town' living; offering 2 bedrooms + 2 full baths, an open-concept kitchen area with built-in, stainless steel appliances, gas cooking and beautiful finishes; this modern suite is bright and flooded with natural light; terrific 'urban' views through large windows; combined living/dining room with walk-out to balcony; lots of activity right outside your windows; hardwood floors throughout; sizeable foyer with large closet; master bedroom has 4-piece bathroom; gas line hooked up to balcony; locker is conveniently located directly behind the parking spot; great building amenities offer; guest suite; concierge services; rooftop garden with 'infinity pool' and panoramic views to the lake and beyond, bbq's, lots of tables and chairs set up for outdoor entertaining; indoor facilities include entertainment rooms with full kitchen for catering; tv's; lounges, billiard room, etc. Steps to the subway, shops, restaurants and entertainment; great area with many parks and access to ravine walks. (id:61215)
Property Details
| MLS® Number | C12493868 |
| Property Type | Single Family |
| Community Name | Casa Loma |
| Amenities Near By | Park, Place Of Worship, Public Transit, Schools |
| Community Features | Pets Allowed With Restrictions |
| Features | Ravine, Balcony, Carpet Free |
| Parking Space Total | 1 |
| Pool Type | Outdoor Pool |
Building
| Bathroom Total | 2 |
| Bedrooms Above Ground | 2 |
| Bedrooms Total | 2 |
| Age | 6 To 10 Years |
| Amenities | Security/concierge, Exercise Centre, Party Room, Storage - Locker |
| Appliances | Garage Door Opener Remote(s), Dishwasher, Dryer, Microwave, Oven, Stove, Washer, Window Coverings |
| Basement Type | None |
| Cooling Type | Central Air Conditioning |
| Exterior Finish | Brick |
| Flooring Type | Wood |
| Heating Fuel | Natural Gas |
| Heating Type | Forced Air |
| Size Interior | 700 - 799 Ft2 |
| Type | Apartment |
Parking
| Underground | |
| Garage |
Land
| Acreage | No |
| Land Amenities | Park, Place Of Worship, Public Transit, Schools |
Rooms
| Level | Type | Length | Width | Dimensions |
|---|---|---|---|---|
| Flat | Living Room | 5.03 m | 4.33 m | 5.03 m x 4.33 m |
| Flat | Dining Room | 5.03 m | 4.33 m | 5.03 m x 4.33 m |
| Flat | Kitchen | 5.03 m | 4.33 m | 5.03 m x 4.33 m |
| Flat | Primary Bedroom | 3.23 m | 3.14 m | 3.23 m x 3.14 m |
| Flat | Bedroom 2 | 3.05 m | 3 m | 3.05 m x 3 m |
https://www.realtor.ca/real-estate/29051031/326-501-st-clair-avenue-w-toronto-casa-loma-casa-loma

