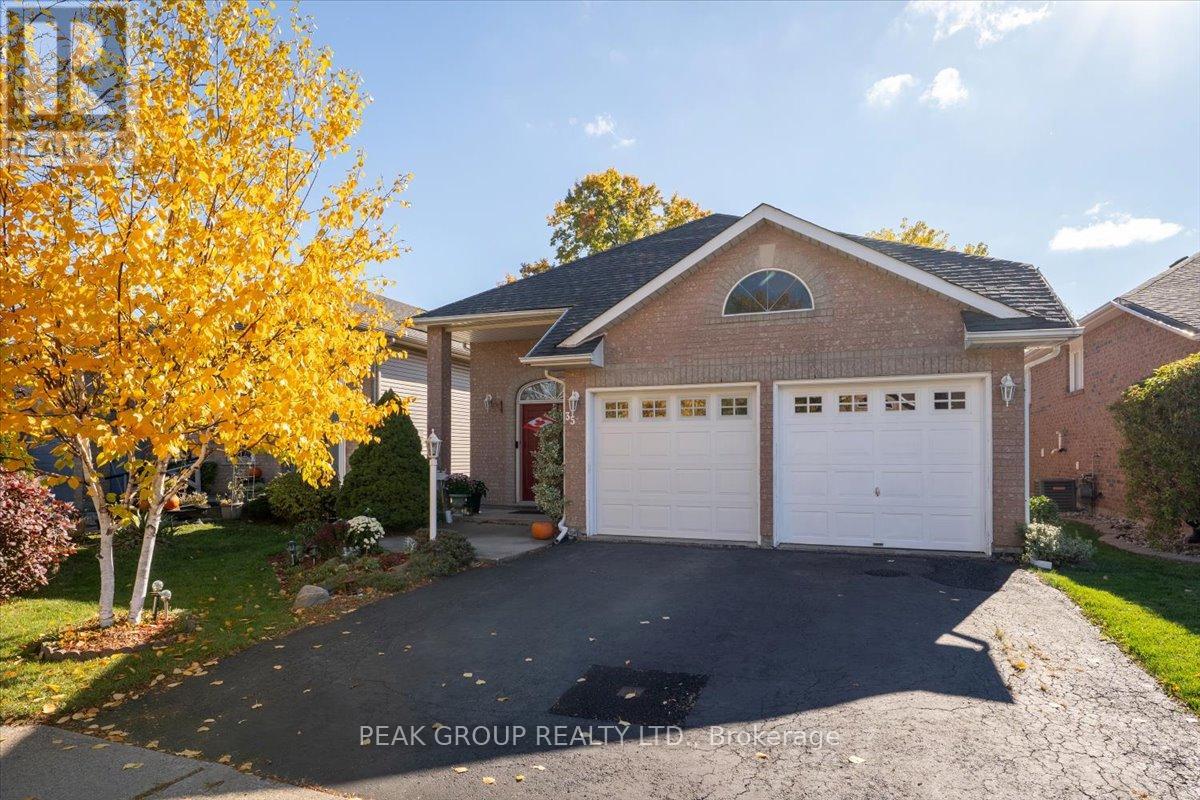5 Bedroom
2 Bathroom
1,100 - 1,500 ft2
Raised Bungalow
Central Air Conditioning
Forced Air
$674,900
Beautiful raised bungalow ideally located near countless amenities, schools, Niagara College, recreation and more. The upper level features 2 bedrooms including spacious primary bedroom, a full bath, a beautifully designed kitchen combined with dining room, and spacious living room for entertaining. The lower level features 3 bedrooms, additional full bath, and a gorgeous sauna to relax and unwind in.. The property also features a double-car garage, parking for two more vehicles, and a private backyard with deck overlooking the back yard amd a charming gazebo- perfect for relaxing or hosting family gatherings. This home is situated in a highly desired neighbourhood, and has a lot to offer for years to come. (id:61215)
Property Details
|
MLS® Number
|
X12494226 |
|
Property Type
|
Single Family |
|
Community Name
|
767 - N. Welland |
|
Features
|
Sauna |
|
Parking Space Total
|
4 |
Building
|
Bathroom Total
|
2 |
|
Bedrooms Above Ground
|
5 |
|
Bedrooms Total
|
5 |
|
Appliances
|
Garage Door Opener Remote(s) |
|
Architectural Style
|
Raised Bungalow |
|
Basement Development
|
Finished |
|
Basement Type
|
N/a (finished) |
|
Construction Style Attachment
|
Detached |
|
Cooling Type
|
Central Air Conditioning |
|
Exterior Finish
|
Brick |
|
Foundation Type
|
Concrete |
|
Heating Fuel
|
Natural Gas |
|
Heating Type
|
Forced Air |
|
Stories Total
|
1 |
|
Size Interior
|
1,100 - 1,500 Ft2 |
|
Type
|
House |
|
Utility Water
|
Municipal Water |
Parking
Land
|
Acreage
|
No |
|
Sewer
|
Sanitary Sewer |
|
Size Depth
|
118 Ft ,9 In |
|
Size Frontage
|
39 Ft ,4 In |
|
Size Irregular
|
39.4 X 118.8 Ft |
|
Size Total Text
|
39.4 X 118.8 Ft |
Rooms
| Level |
Type |
Length |
Width |
Dimensions |
|
Lower Level |
Utility Room |
2.44 m |
2.44 m |
2.44 m x 2.44 m |
|
Lower Level |
Recreational, Games Room |
2.44 m |
2.44 m |
2.44 m x 2.44 m |
|
Lower Level |
Bedroom 3 |
2.74 m |
3.66 m |
2.74 m x 3.66 m |
|
Lower Level |
Bedroom 4 |
2.44 m |
3.81 m |
2.44 m x 3.81 m |
|
Lower Level |
Bedroom 5 |
3.05 m |
3.66 m |
3.05 m x 3.66 m |
|
Lower Level |
Bathroom |
|
|
Measurements not available |
|
Main Level |
Living Room |
5.79 m |
4.19 m |
5.79 m x 4.19 m |
|
Main Level |
Dining Room |
3.78 m |
3.12 m |
3.78 m x 3.12 m |
|
Main Level |
Kitchen |
3.78 m |
2.74 m |
3.78 m x 2.74 m |
|
Main Level |
Primary Bedroom |
4.14 m |
3.25 m |
4.14 m x 3.25 m |
|
Main Level |
Bedroom 2 |
3.96 m |
2.84 m |
3.96 m x 2.84 m |
|
Main Level |
Bathroom |
|
|
Measurements not available |
https://www.realtor.ca/real-estate/29051363/35-jackson-court-e-welland-n-welland-767-n-welland




























