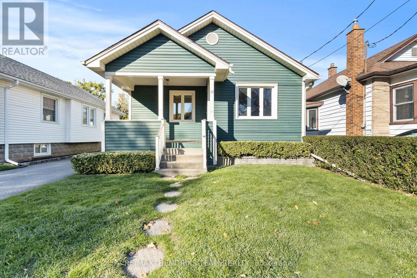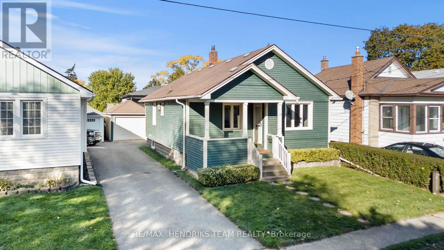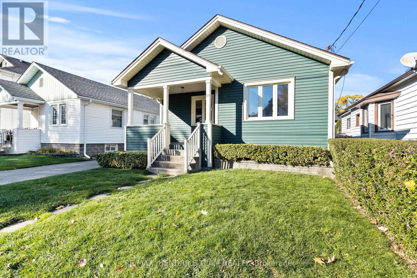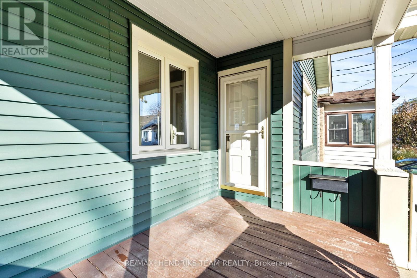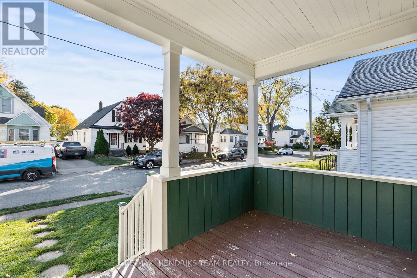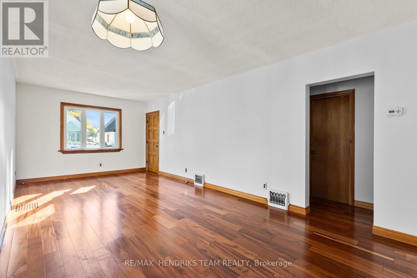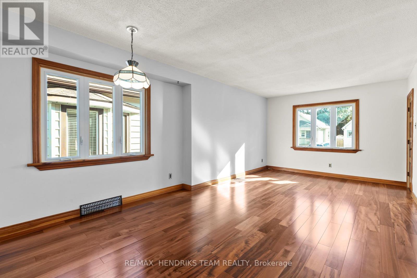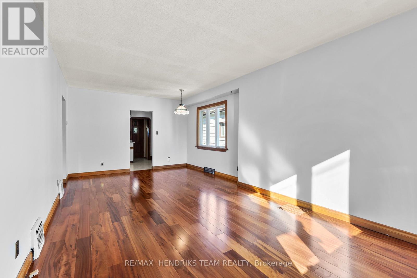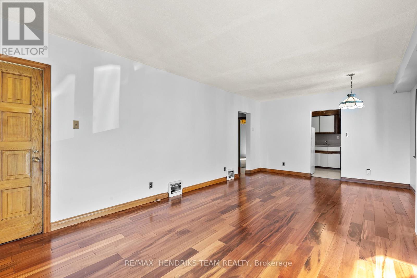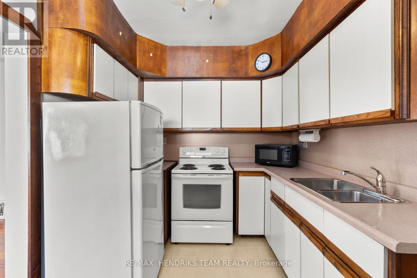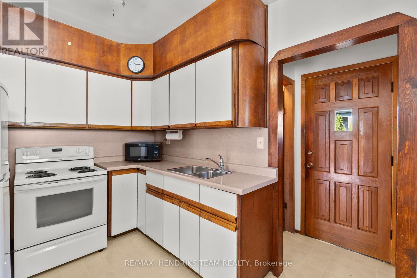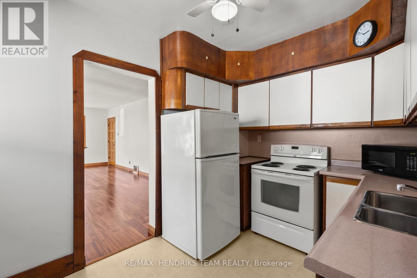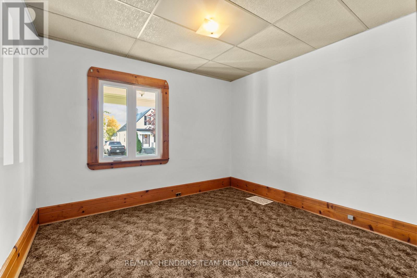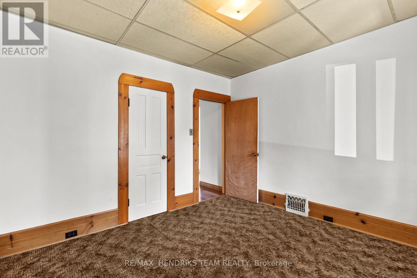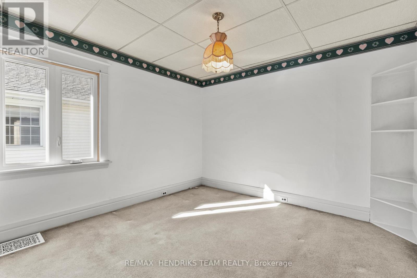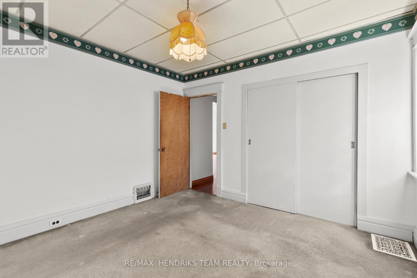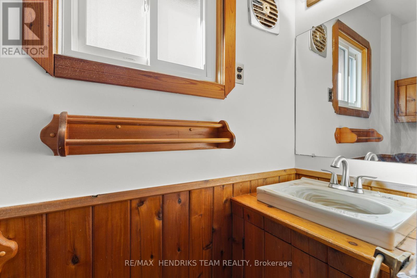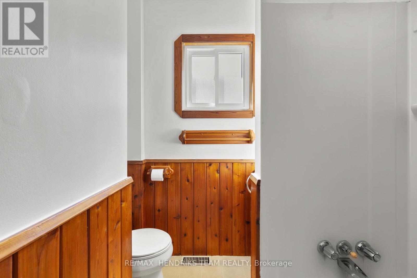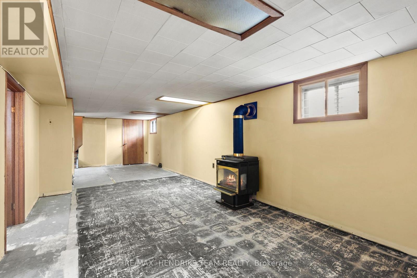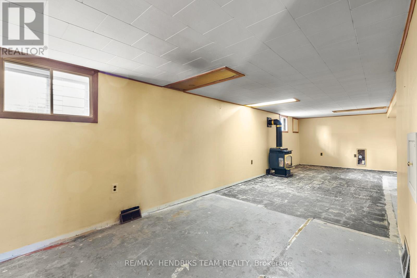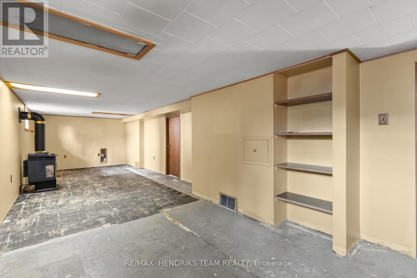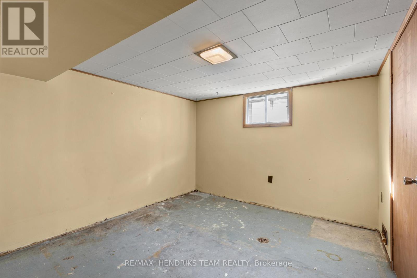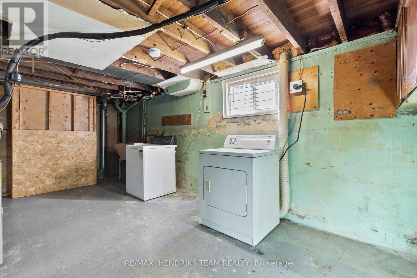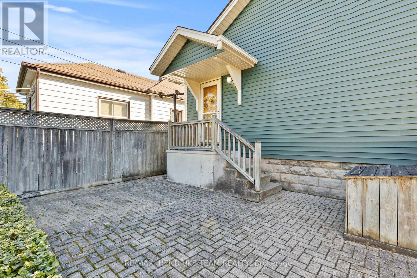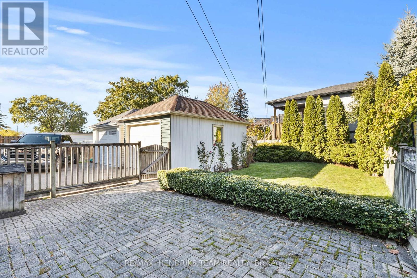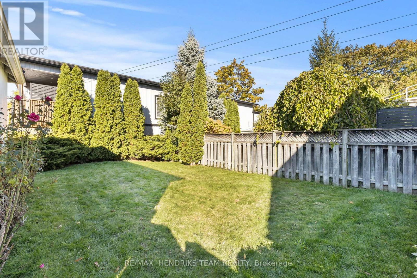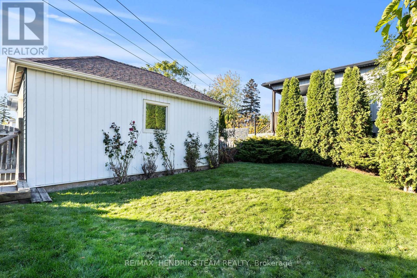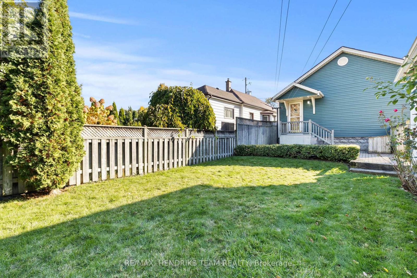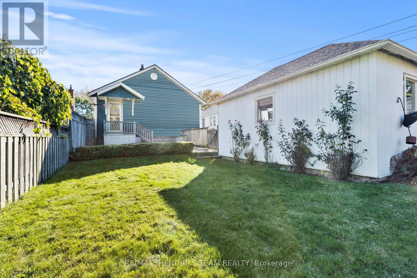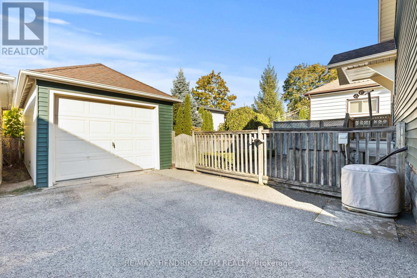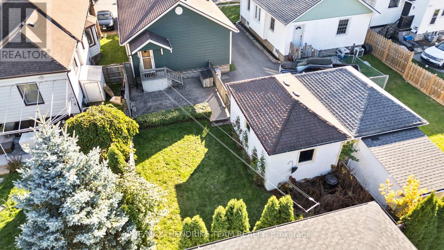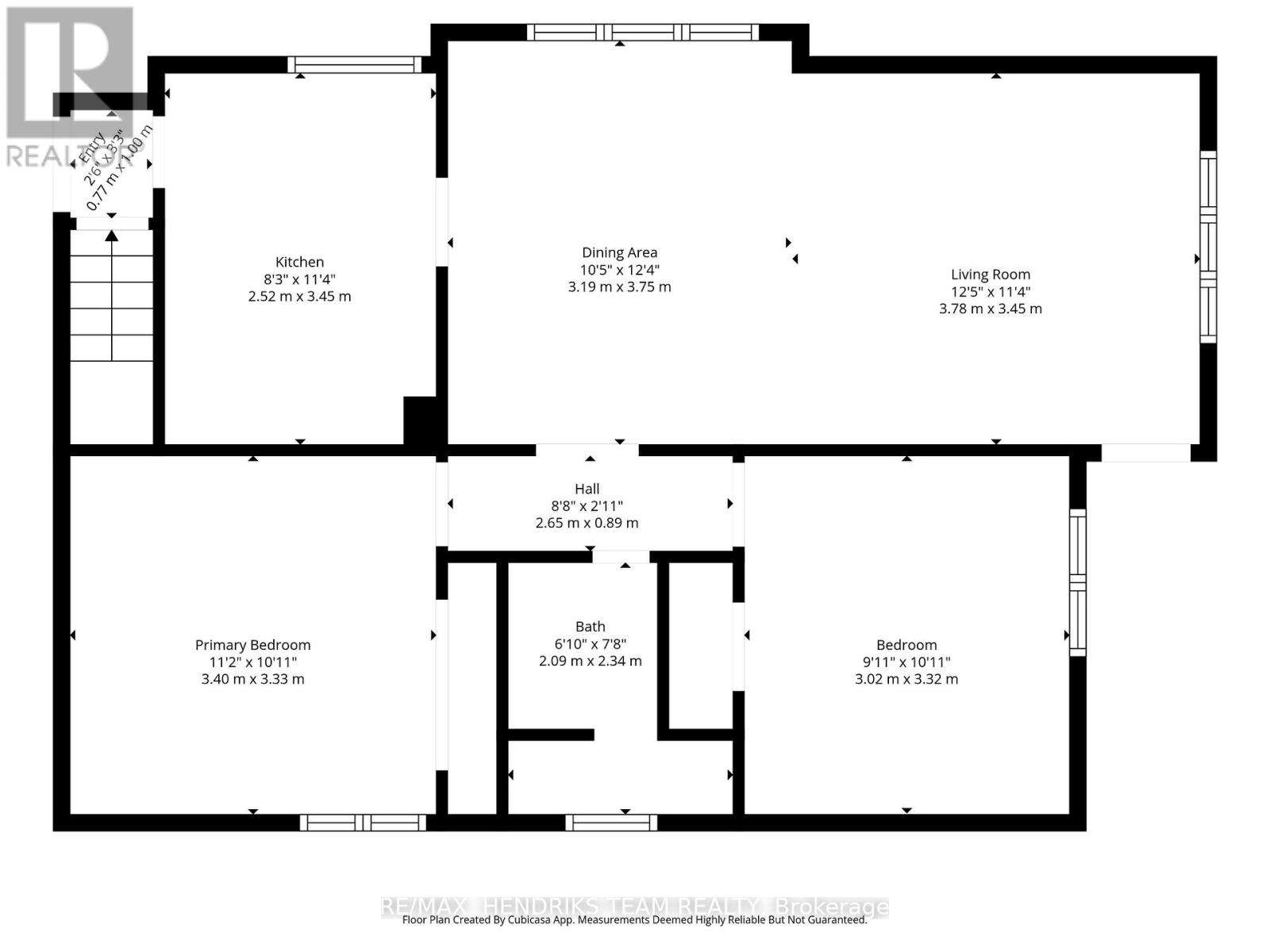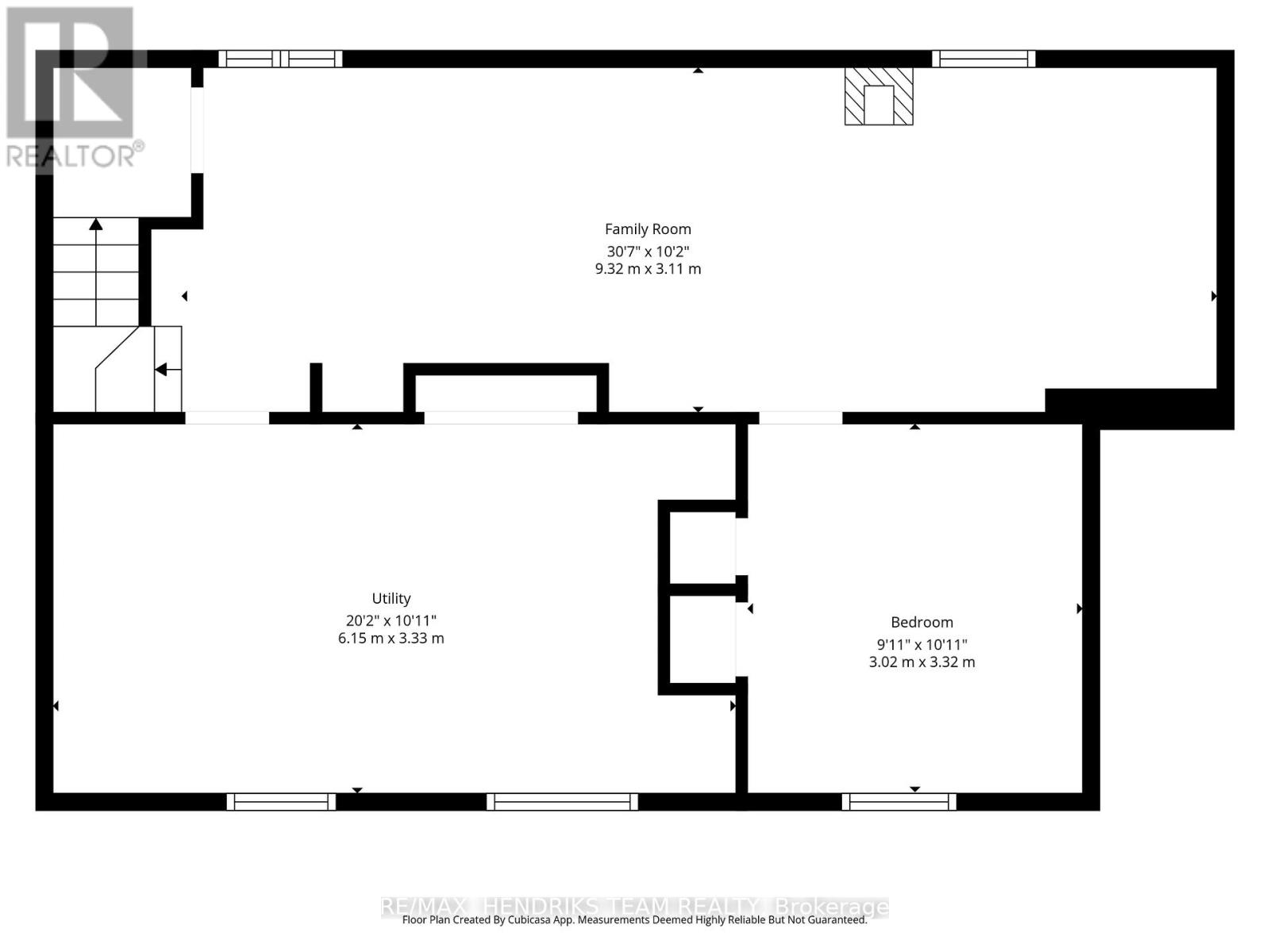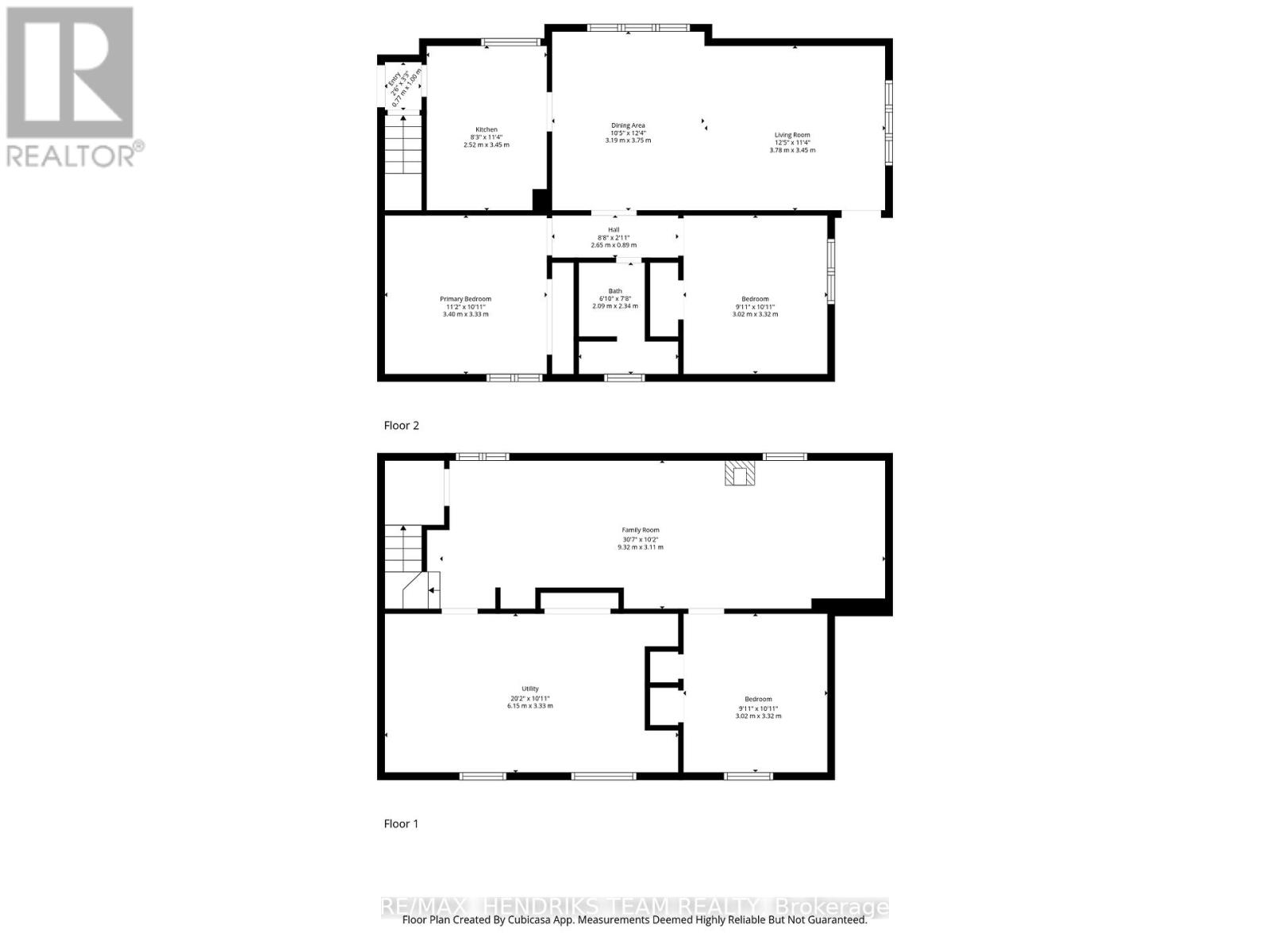2 Bedroom
1 Bathroom
700 - 1,100 ft2
Bungalow
Fireplace
Central Air Conditioning
Forced Air
$399,900
Don't miss your chance to call this charming bungalow your next home or investment! Nestled in the heart of St. Catharines, this 2-bedroom, 1-bath home combines comfort, functionality, and convenience. Enjoy main-floor living with an inviting open-concept layout that seamlessly connects the living and dining areas to a functional kitchen, perfect for both everyday living and entertaining. A separate entrance to the full basement offers exciting potential for an in-law suite or rental unit, making this property ideal for homeowners and investors alike. Outside, you'll find a private backyard oasis, perfect for relaxing on warm summer evenings, along with a detached garage and dedicated parking space. Located close to shopping, schools, clinics, places of worship, and all major amenities, this property truly offers something for everyone. (id:61215)
Property Details
|
MLS® Number
|
X12493336 |
|
Property Type
|
Single Family |
|
Community Name
|
451 - Downtown |
|
Amenities Near By
|
Hospital, Park, Place Of Worship, Public Transit |
|
Equipment Type
|
Water Heater |
|
Parking Space Total
|
2 |
|
Rental Equipment Type
|
Water Heater |
Building
|
Bathroom Total
|
1 |
|
Bedrooms Above Ground
|
2 |
|
Bedrooms Total
|
2 |
|
Amenities
|
Fireplace(s) |
|
Appliances
|
All, Dryer, Freezer, Microwave, Stove, Washer, Refrigerator |
|
Architectural Style
|
Bungalow |
|
Basement Development
|
Partially Finished |
|
Basement Features
|
Separate Entrance |
|
Basement Type
|
Full, N/a, N/a (partially Finished) |
|
Construction Style Attachment
|
Detached |
|
Cooling Type
|
Central Air Conditioning |
|
Exterior Finish
|
Vinyl Siding |
|
Fireplace Present
|
Yes |
|
Fireplace Total
|
1 |
|
Foundation Type
|
Block |
|
Heating Fuel
|
Natural Gas |
|
Heating Type
|
Forced Air |
|
Stories Total
|
1 |
|
Size Interior
|
700 - 1,100 Ft2 |
|
Type
|
House |
|
Utility Water
|
Municipal Water |
Parking
Land
|
Acreage
|
No |
|
Land Amenities
|
Hospital, Park, Place Of Worship, Public Transit |
|
Sewer
|
Sanitary Sewer |
|
Size Depth
|
105 Ft |
|
Size Frontage
|
34 Ft ,3 In |
|
Size Irregular
|
34.3 X 105 Ft |
|
Size Total Text
|
34.3 X 105 Ft |
|
Zoning Description
|
R1 |
Rooms
| Level |
Type |
Length |
Width |
Dimensions |
|
Basement |
Family Room |
9.32 m |
3.1 m |
9.32 m x 3.1 m |
|
Basement |
Bedroom |
3.33 m |
3.02 m |
3.33 m x 3.02 m |
|
Basement |
Utility Room |
6.15 m |
3.33 m |
6.15 m x 3.33 m |
|
Main Level |
Kitchen |
3.45 m |
2.51 m |
3.45 m x 2.51 m |
|
Main Level |
Dining Room |
3.76 m |
3.17 m |
3.76 m x 3.17 m |
|
Main Level |
Living Room |
3.78 m |
3.45 m |
3.78 m x 3.45 m |
|
Main Level |
Primary Bedroom |
3.4 m |
3.33 m |
3.4 m x 3.33 m |
|
Main Level |
Bedroom |
3.33 m |
3.02 m |
3.33 m x 3.02 m |
https://www.realtor.ca/real-estate/29050288/15-stuart-avenue-st-catharines-downtown-451-downtown

