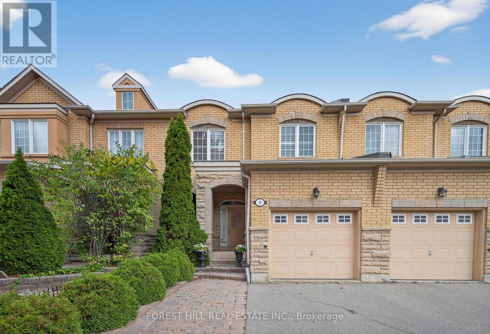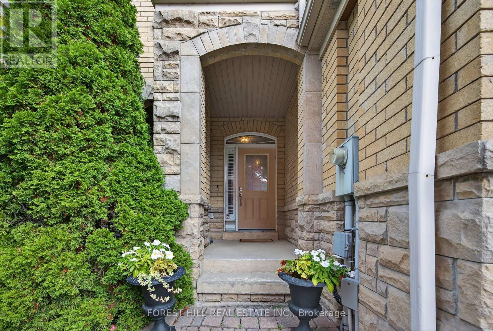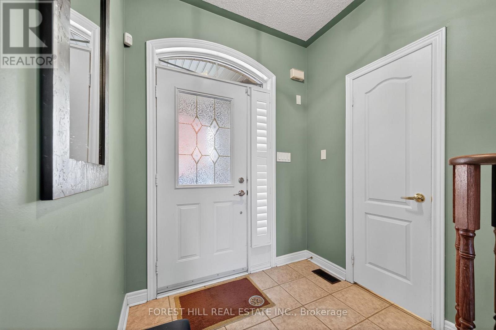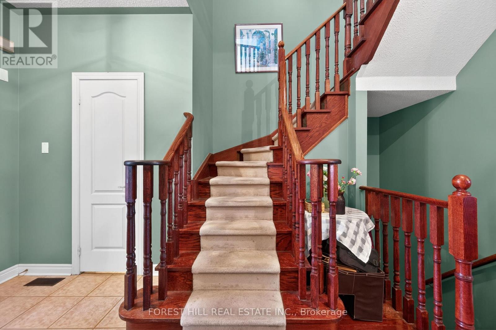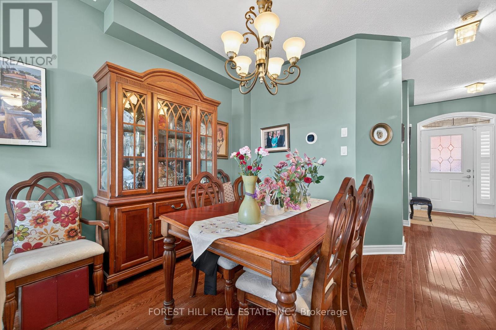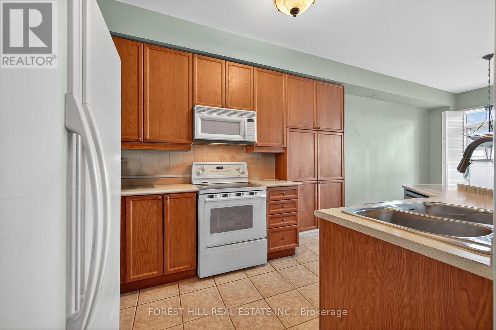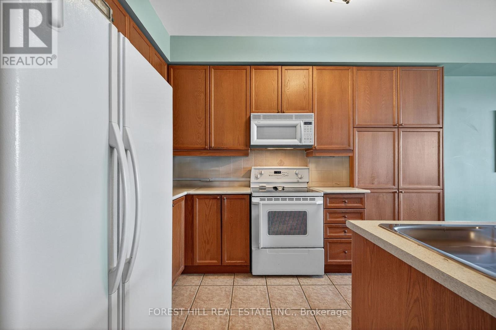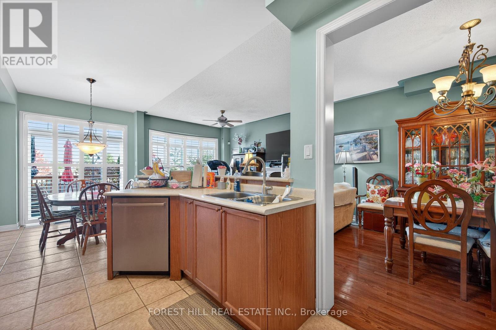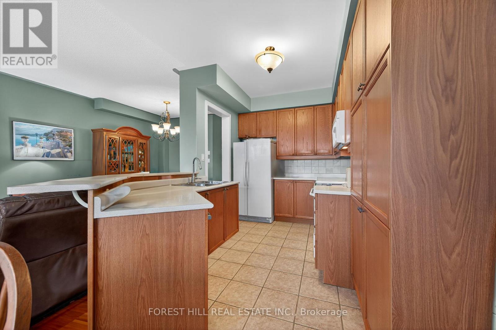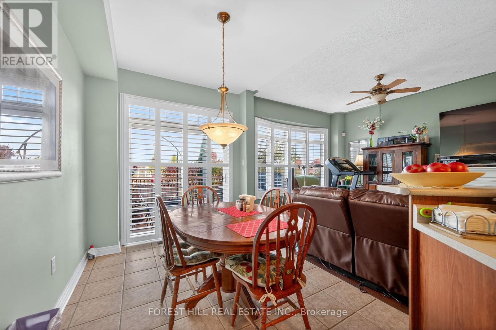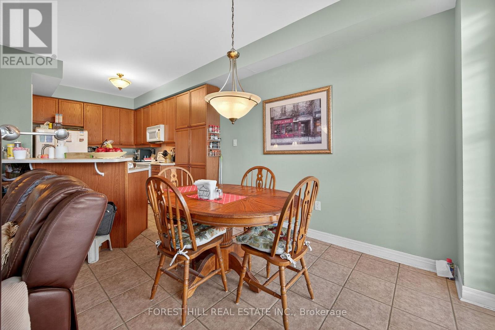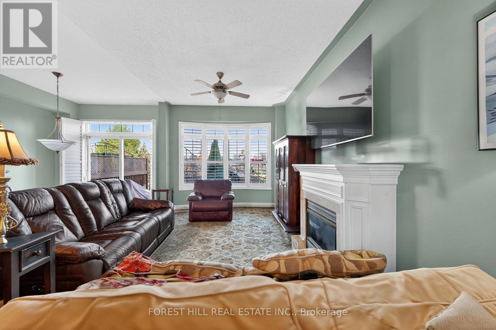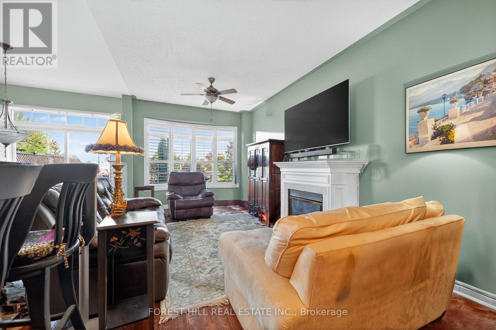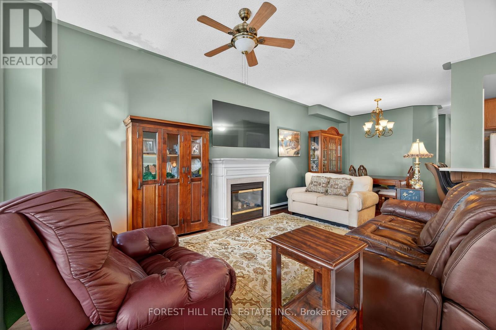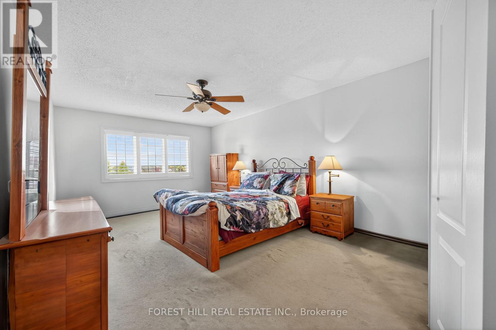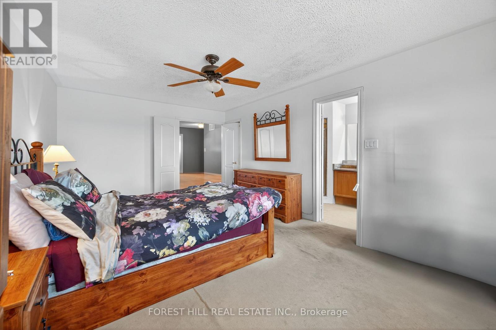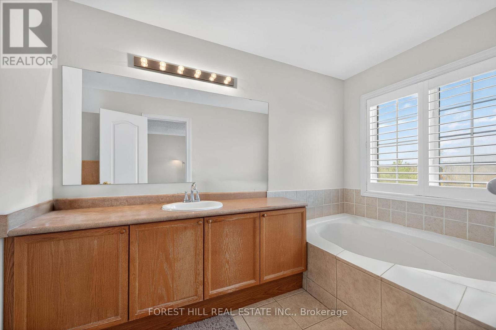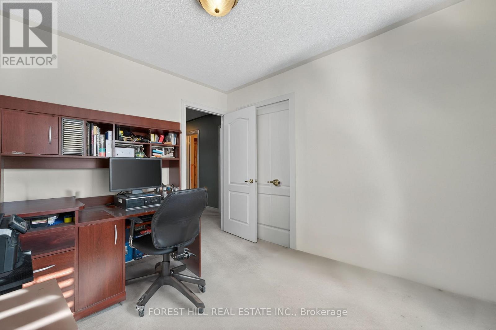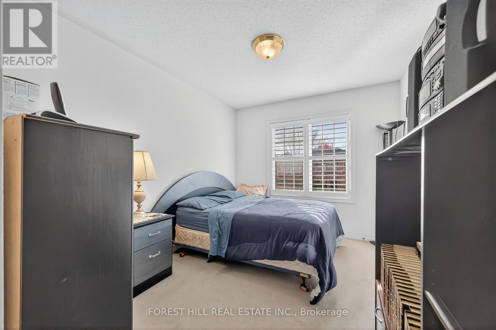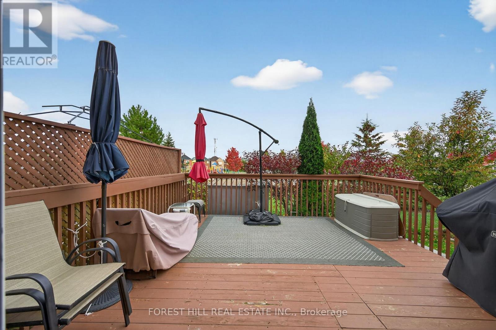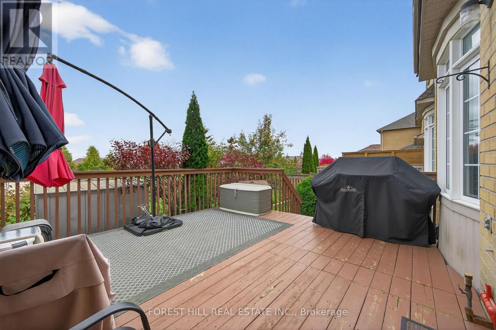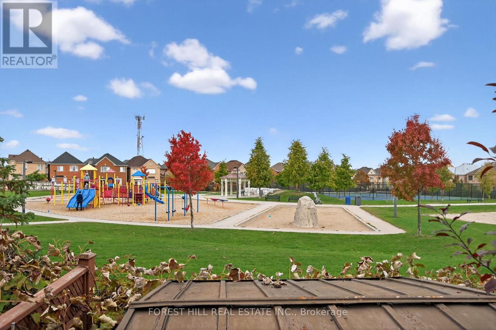3 Bedroom
3 Bathroom
1,500 - 2,000 ft2
Fireplace
Central Air Conditioning
Forced Air
$1,088,000
Welcome to 8 Mosswood Road, a freehold townhouse tucked away on one of Thornhill Woods' most peaceful streets. This 3-bedroom, 3-bath home offers exceptional value in a highly sought-after neighbourhood known for its family-friendly community, great schools, and convenient access to parks, trails, and shopping. The highlight of this property is the unobstructed park view directly behind the home - a rare and desirable feature that adds privacy, serenity, and a true connection to the outdoors. Step out to your backyard and enjoy the open green space, perfect for kids to play, morning walks, or quiet evenings surrounded by nature. Inside, you'll find a bright and practical layout with open-concept living and dining areas, a functional eat-in kitchen, and three spacious bedrooms on the upper level, including a primary suite with a walk-in closet and ensuite bath. The unfinished basement offers excellent storage and future potential to finish as a recreation room, gym, or home office. Whether you're a first-time buyer, investor, or growing family, this home presents an outstanding opportunity to own in one of Vaughan's most desirable communities - with endless potential to personalize to your taste. (id:61215)
Property Details
|
MLS® Number
|
N12492664 |
|
Property Type
|
Single Family |
|
Community Name
|
Patterson |
|
Equipment Type
|
Water Heater |
|
Parking Space Total
|
3 |
|
Rental Equipment Type
|
Water Heater |
Building
|
Bathroom Total
|
3 |
|
Bedrooms Above Ground
|
3 |
|
Bedrooms Total
|
3 |
|
Appliances
|
Alarm System, Dishwasher, Dryer, Microwave, Stove, Washer, Window Coverings, Refrigerator |
|
Basement Development
|
Unfinished |
|
Basement Type
|
Full (unfinished) |
|
Construction Style Attachment
|
Attached |
|
Cooling Type
|
Central Air Conditioning |
|
Exterior Finish
|
Brick, Stone |
|
Fireplace Present
|
Yes |
|
Flooring Type
|
Hardwood, Ceramic, Carpeted |
|
Foundation Type
|
Unknown |
|
Half Bath Total
|
1 |
|
Heating Fuel
|
Natural Gas |
|
Heating Type
|
Forced Air |
|
Stories Total
|
2 |
|
Size Interior
|
1,500 - 2,000 Ft2 |
|
Type
|
Row / Townhouse |
|
Utility Water
|
Municipal Water |
Parking
Land
|
Acreage
|
No |
|
Sewer
|
Sanitary Sewer |
|
Size Depth
|
101 Ft ,3 In |
|
Size Frontage
|
22 Ft |
|
Size Irregular
|
22 X 101.3 Ft |
|
Size Total Text
|
22 X 101.3 Ft |
|
Zoning Description
|
Residential |
Rooms
| Level |
Type |
Length |
Width |
Dimensions |
|
Second Level |
Primary Bedroom |
5.64 m |
3.69 m |
5.64 m x 3.69 m |
|
Second Level |
Bedroom |
2.73 m |
3.02 m |
2.73 m x 3.02 m |
|
Second Level |
Bedroom |
3.43 m |
2.83 m |
3.43 m x 2.83 m |
|
Main Level |
Living Room |
8.04 m |
2.84 m |
8.04 m x 2.84 m |
|
Main Level |
Dining Room |
8.04 m |
2.84 m |
8.04 m x 2.84 m |
|
Main Level |
Kitchen |
3.02 m |
2.4 m |
3.02 m x 2.4 m |
|
Main Level |
Eating Area |
3.2 m |
2.4 m |
3.2 m x 2.4 m |
https://www.realtor.ca/real-estate/29049948/8-mosswood-road-vaughan-patterson-patterson

