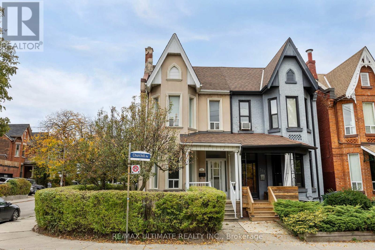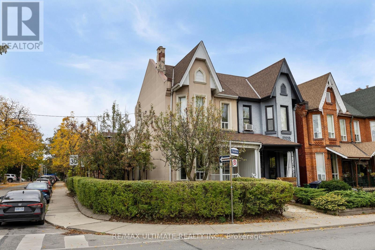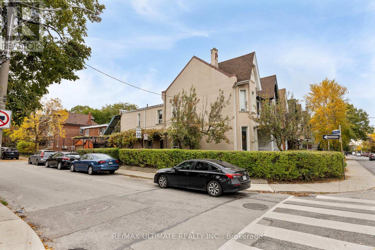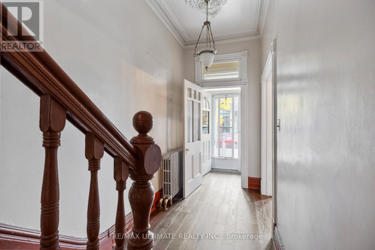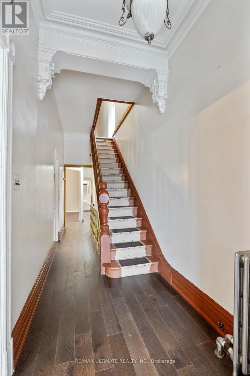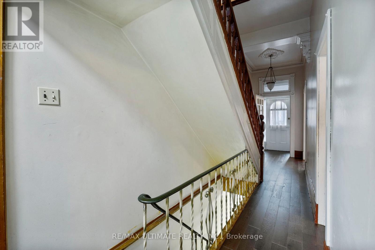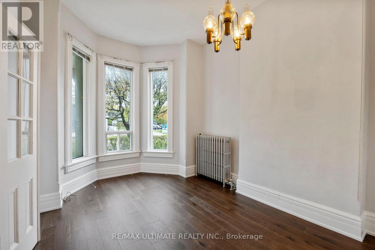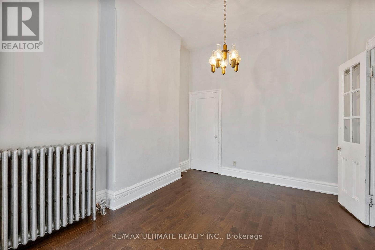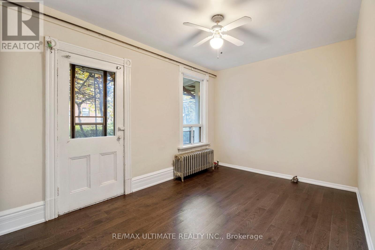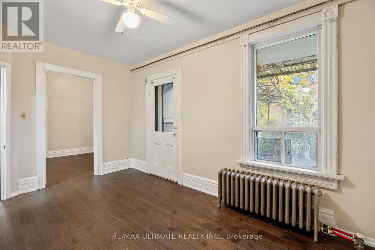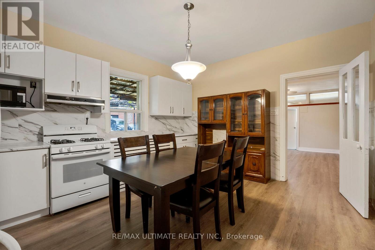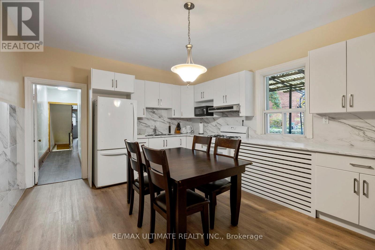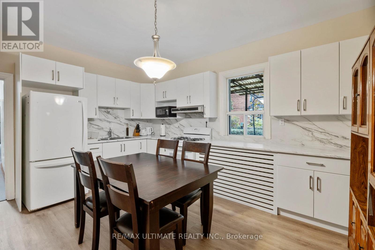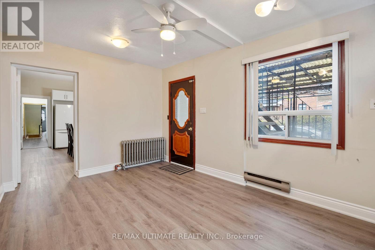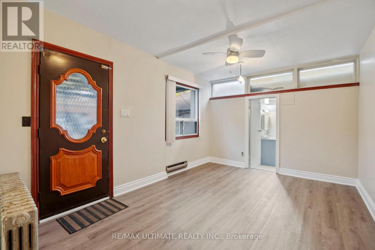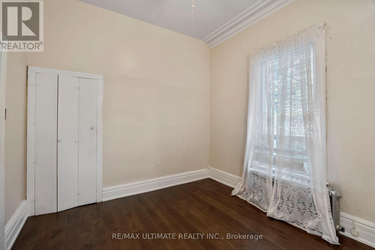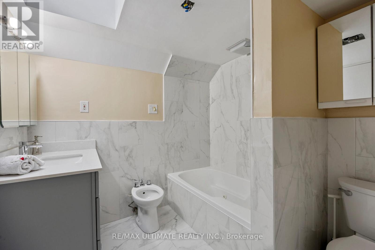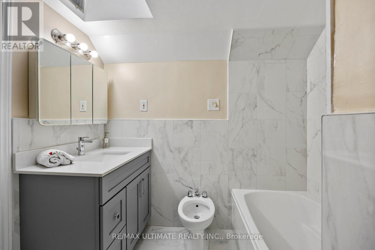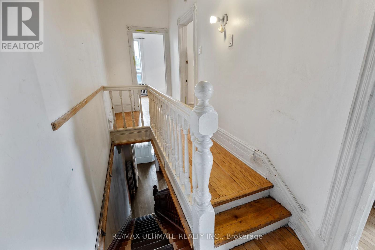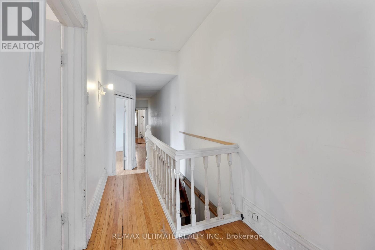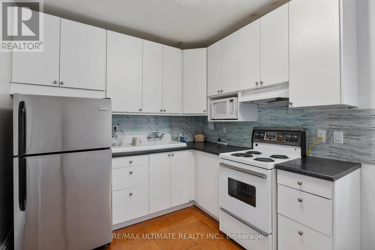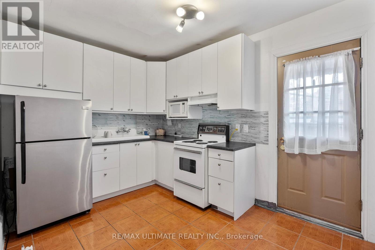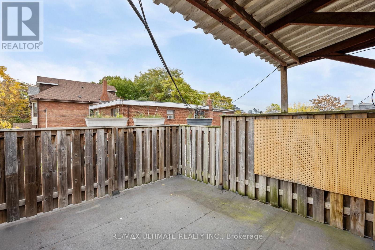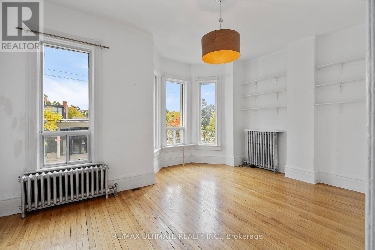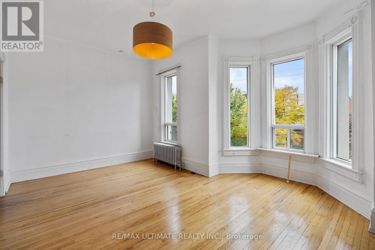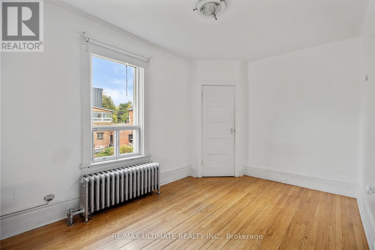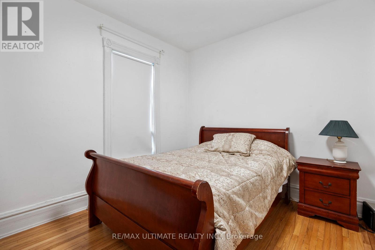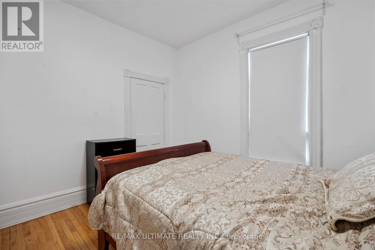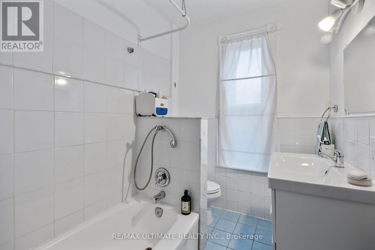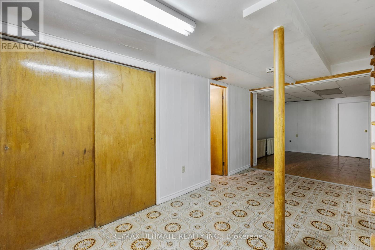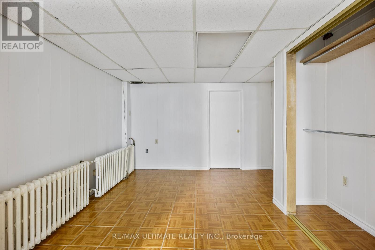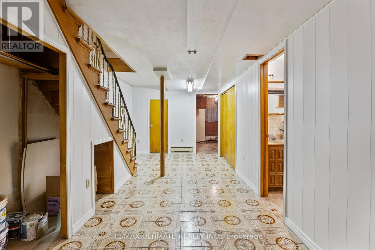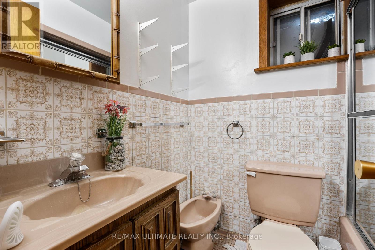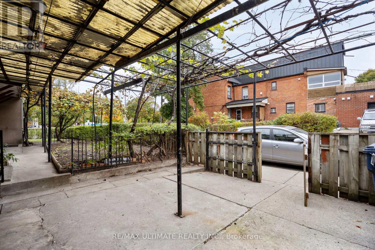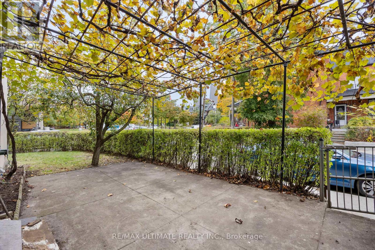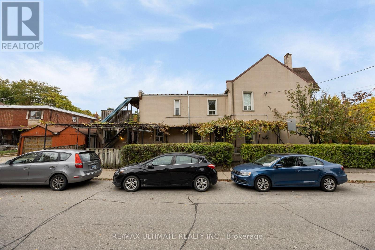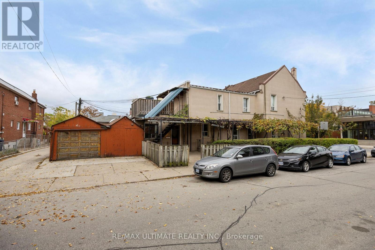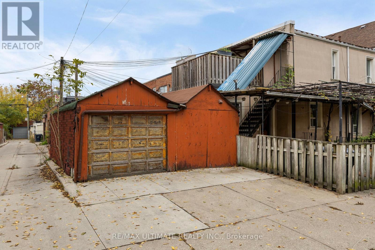6 Bedroom
4 Bathroom
2,000 - 2,500 ft2
None
Radiant Heat
$1,329,000
LOCATION! LOCATION! LOCATION! Welcome to this charming Victorian semi-detached home, perfectly situated in one of Toronto's most vibrant and desirable downtown neighborhoods. Bursting with character, this property offers soaring ceilings, timeless architectural details, and incredible potential for those ready to bring their creative vision to life. Whether you're a buyer looking to design your dream home or an investor seeking a solid opportunity in a high-demand area, this home is full of promise. Modernize the interior, expand the living space, or restore its classic charm-the possibilities are endless. Enjoy a lively and convenient urban lifestyle with everything at your doorstep-steps to TTC, parks, schools, and the trendy cafés, shops, and restaurants along College St., Dundas St., and Little Portugal. Just minutes to downtown, hospitals, and universities, this location is hard to beat. Bring your imagination and make this gem your own. A rare chance to own in one of Toronto's most dynamic communities-where history, character, and opportunity meet! (id:61215)
Property Details
|
MLS® Number
|
C12487515 |
|
Property Type
|
Single Family |
|
Community Name
|
Trinity-Bellwoods |
|
Equipment Type
|
Water Heater |
|
Parking Space Total
|
2 |
|
Rental Equipment Type
|
Water Heater |
Building
|
Bathroom Total
|
4 |
|
Bedrooms Above Ground
|
5 |
|
Bedrooms Below Ground
|
1 |
|
Bedrooms Total
|
6 |
|
Appliances
|
All, Dryer, Stove, Washer, Refrigerator |
|
Basement Features
|
Separate Entrance |
|
Basement Type
|
N/a |
|
Construction Style Attachment
|
Semi-detached |
|
Cooling Type
|
None |
|
Exterior Finish
|
Stucco |
|
Foundation Type
|
Unknown |
|
Heating Fuel
|
Natural Gas |
|
Heating Type
|
Radiant Heat |
|
Stories Total
|
2 |
|
Size Interior
|
2,000 - 2,500 Ft2 |
|
Type
|
House |
|
Utility Water
|
Municipal Water |
Parking
Land
|
Acreage
|
No |
|
Sewer
|
Sanitary Sewer |
|
Size Depth
|
100 Ft ,2 In |
|
Size Frontage
|
16 Ft ,10 In |
|
Size Irregular
|
16.9 X 100.2 Ft |
|
Size Total Text
|
16.9 X 100.2 Ft |
Rooms
| Level |
Type |
Length |
Width |
Dimensions |
|
Second Level |
Bedroom |
2.93 m |
4.65 m |
2.93 m x 4.65 m |
|
Second Level |
Bedroom 2 |
3.1 m |
3.4 m |
3.1 m x 3.4 m |
|
Second Level |
Bedroom 3 |
2.7 m |
4.25 m |
2.7 m x 4.25 m |
|
Second Level |
Kitchen |
2.57 m |
3.8 m |
2.57 m x 3.8 m |
|
Basement |
Recreational, Games Room |
3.5 m |
3.7 m |
3.5 m x 3.7 m |
|
Main Level |
Kitchen |
4.6 m |
3.85 m |
4.6 m x 3.85 m |
|
Main Level |
Dining Room |
2.83 m |
4.2 m |
2.83 m x 4.2 m |
|
Main Level |
Living Room |
3 m |
4.25 m |
3 m x 4.25 m |
|
Main Level |
Bedroom |
2.87 m |
4.45 m |
2.87 m x 4.45 m |
|
Main Level |
Bedroom |
3.05 m |
3.07 m |
3.05 m x 3.07 m |
https://www.realtor.ca/real-estate/29043806/353-dovercourt-road-toronto-trinity-bellwoods-trinity-bellwoods

