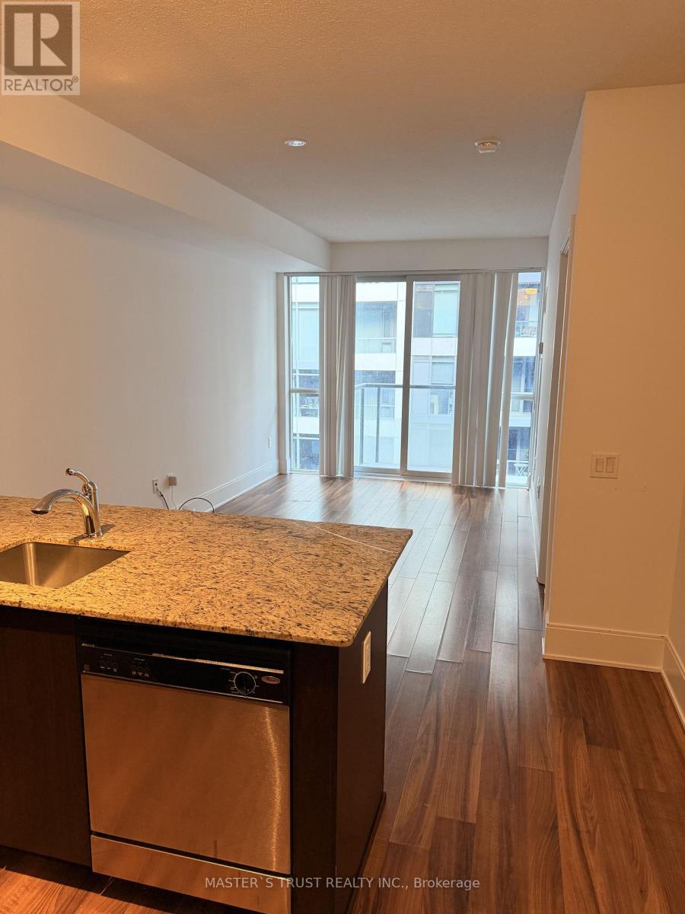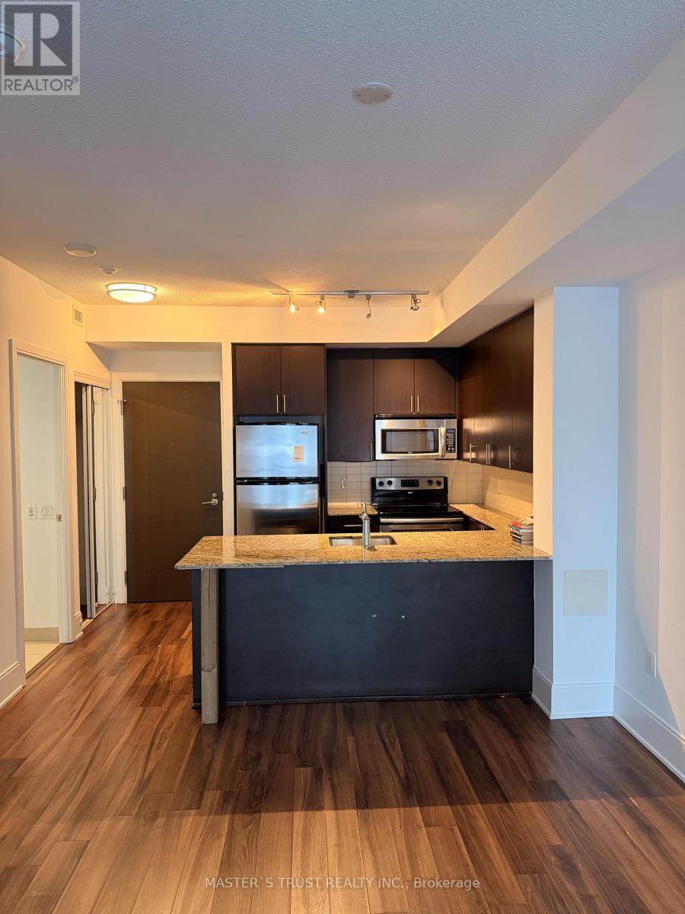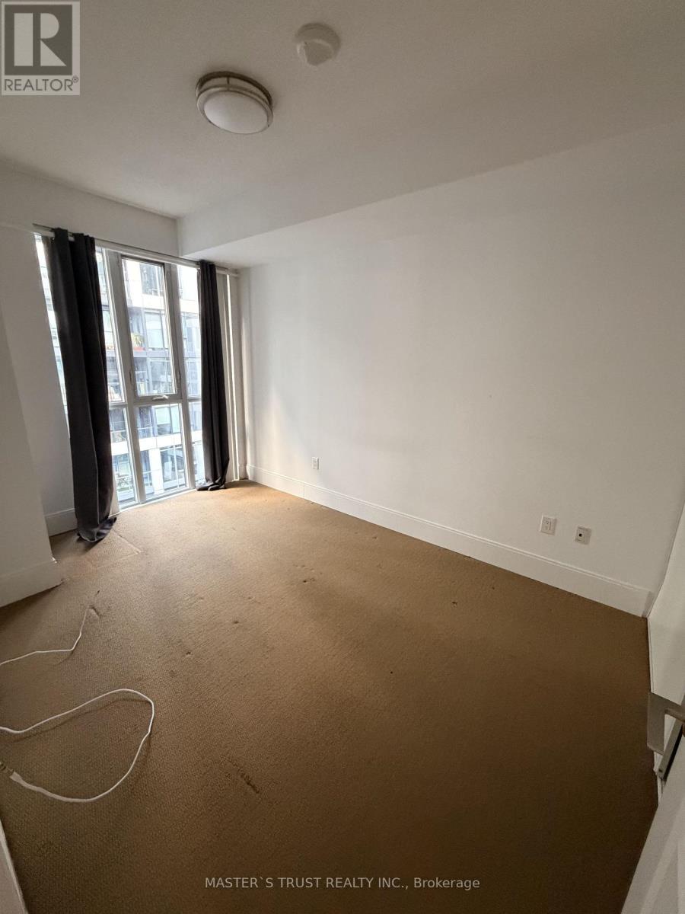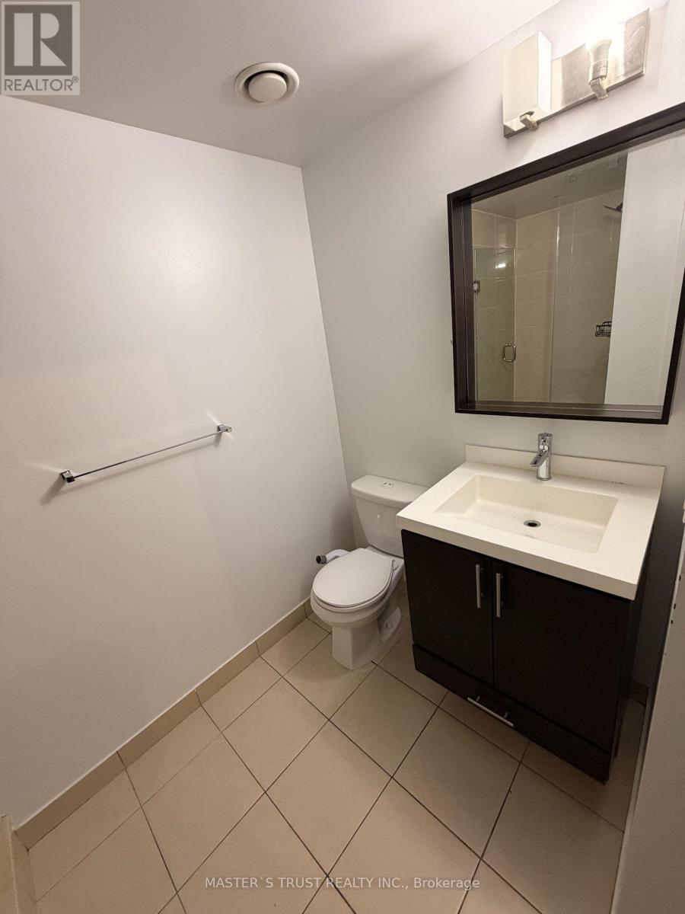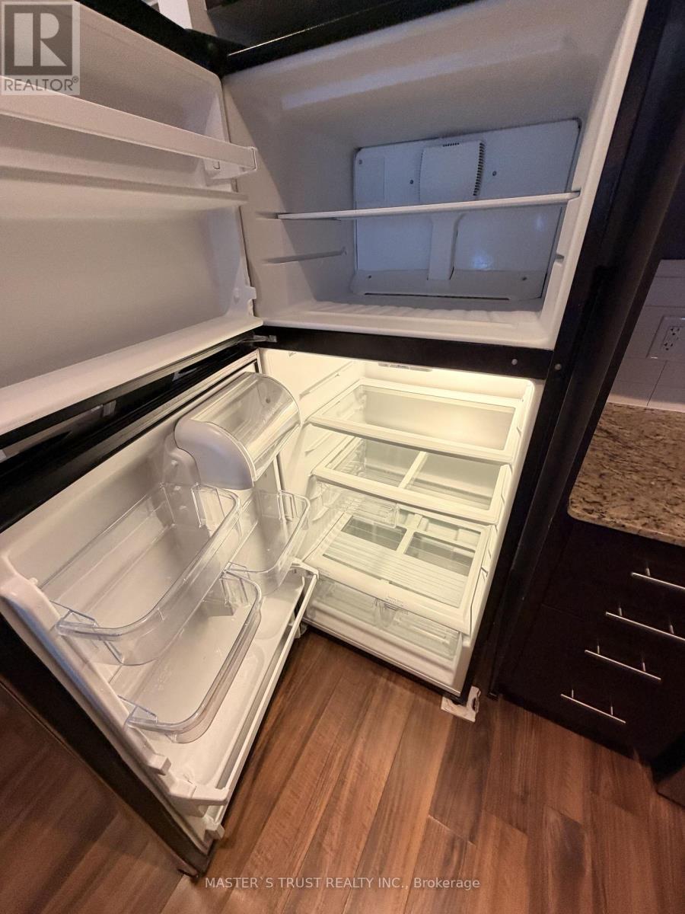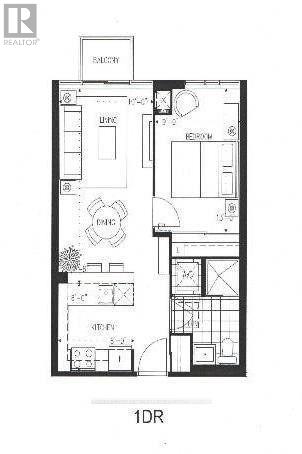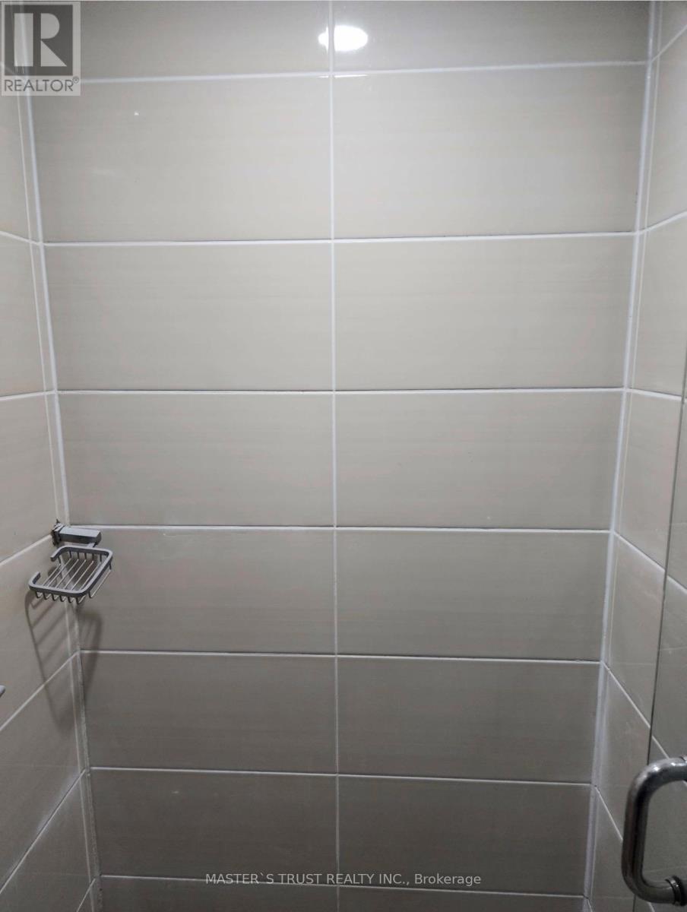1 Bedroom
1 Bathroom
500 - 599 ft2
Central Air Conditioning
Forced Air
$2,200 Monthly
Luxury Condo By Award Winning Tridel In The Heart Of Toronto, 9' Ceiling Height, Open Concept, Spacious Bedroom With Large Windows, Open Balcony, Amazing Building Amenities 24 Hour Concierge, Terrace withBBQs, Gym, Party Room, Steam rooms, Theatre, Billiards and Visitor Parking. Steps To Financial & Entertainment District. , King/Queen West, Waterfront, Restaurants, Shops, Park, Rogers Centre, Cn Tower, Easy Access To Ttc, Gardiner, Qew & Porter Airport. (id:61215)
Property Details
|
MLS® Number
|
C12487709 |
|
Property Type
|
Single Family |
|
Community Name
|
Waterfront Communities C1 |
|
Community Features
|
Pets Allowed With Restrictions |
|
Features
|
Balcony |
Building
|
Bathroom Total
|
1 |
|
Bedrooms Above Ground
|
1 |
|
Bedrooms Total
|
1 |
|
Age
|
6 To 10 Years |
|
Amenities
|
Security/concierge, Party Room, Visitor Parking |
|
Basement Type
|
None |
|
Cooling Type
|
Central Air Conditioning |
|
Exterior Finish
|
Concrete |
|
Heating Fuel
|
Natural Gas |
|
Heating Type
|
Forced Air |
|
Size Interior
|
500 - 599 Ft2 |
|
Type
|
Apartment |
Parking
Land
Rooms
| Level |
Type |
Length |
Width |
Dimensions |
|
Main Level |
Living Room |
5.4 m |
3.05 m |
5.4 m x 3.05 m |
|
Main Level |
Dining Room |
5.4 m |
3.05 m |
5.4 m x 3.05 m |
|
Main Level |
Kitchen |
2.44 m |
2.43 m |
2.44 m x 2.43 m |
|
Main Level |
Primary Bedroom |
3.95 m |
2.74 m |
3.95 m x 2.74 m |
https://www.realtor.ca/real-estate/29044085/808-560-front-street-w-toronto-waterfront-communities-waterfront-communities-c1

