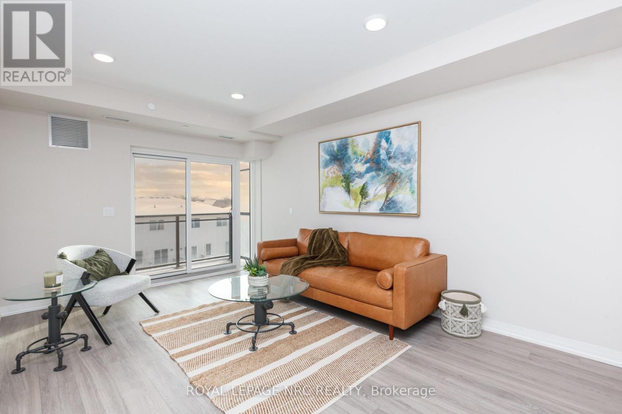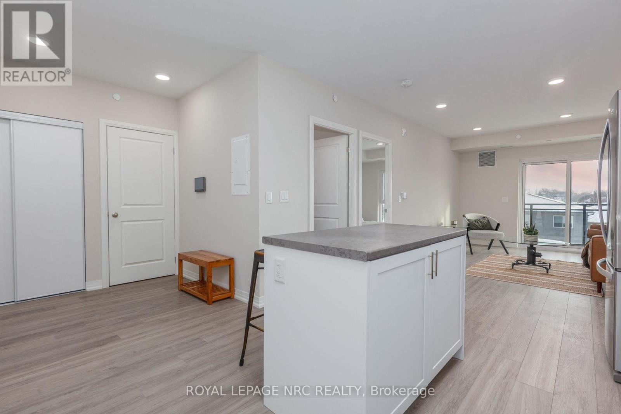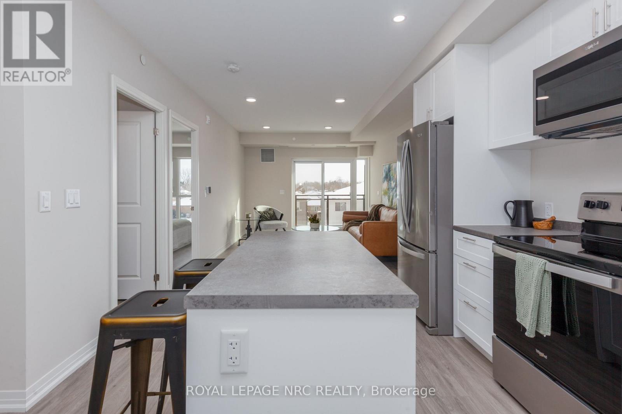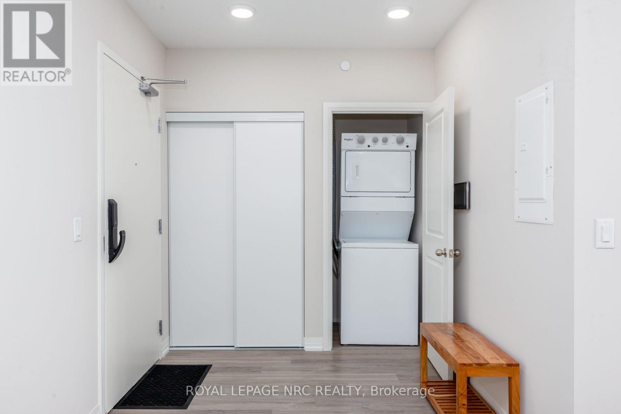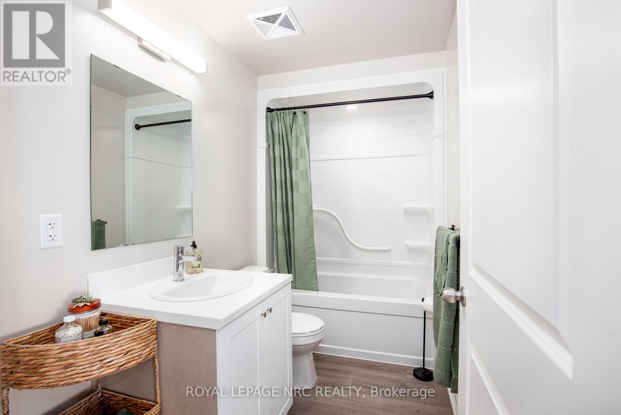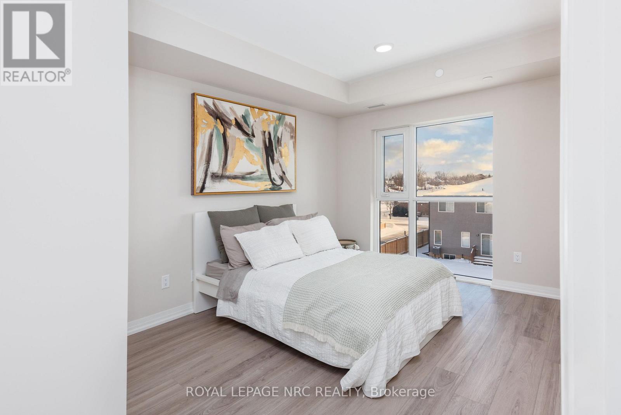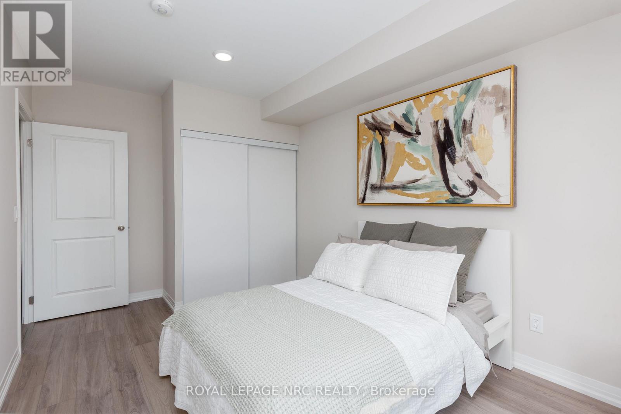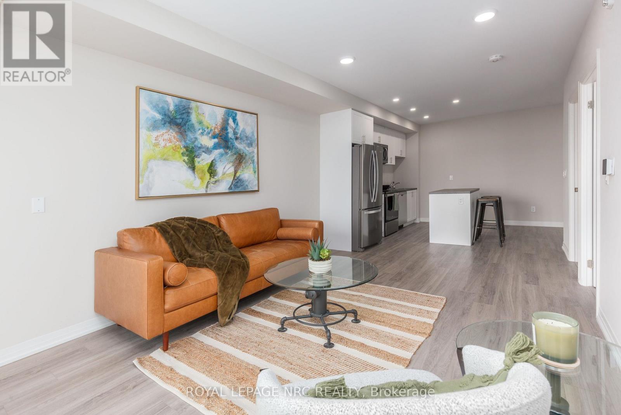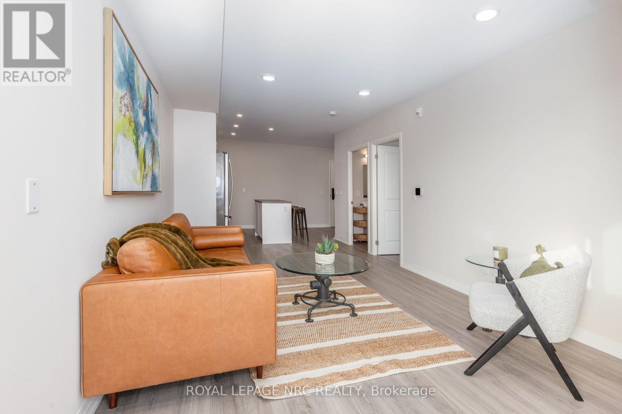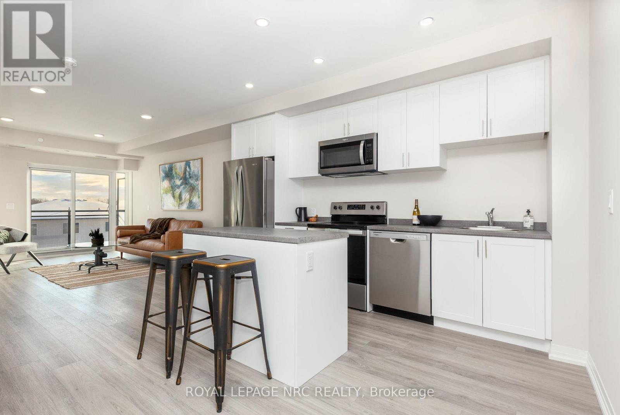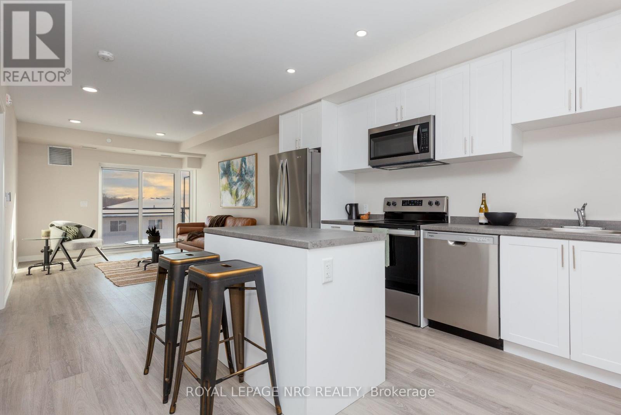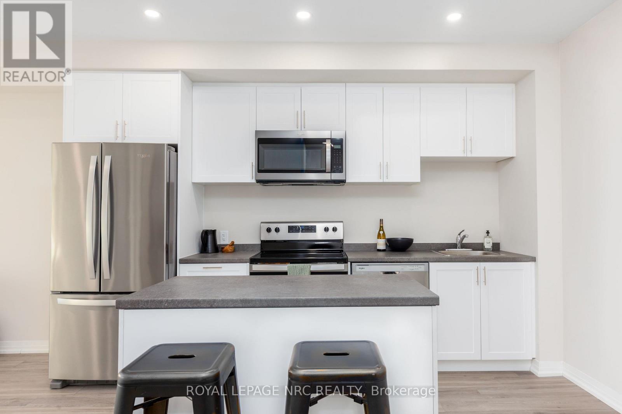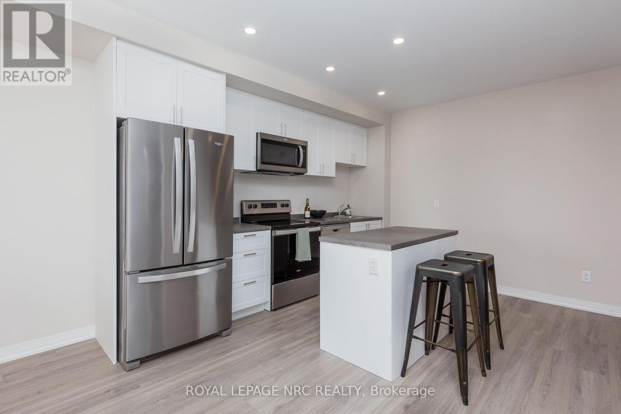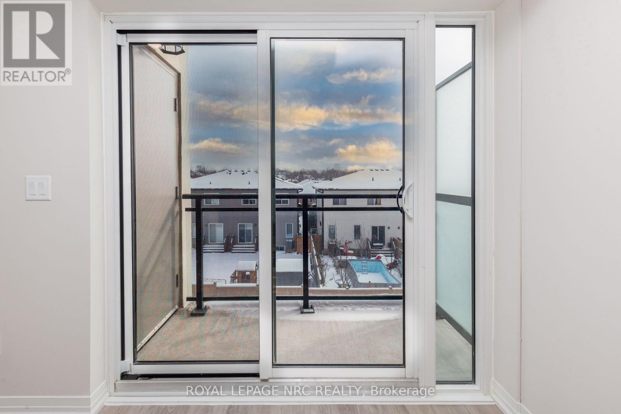Team Finora | Dan Kate and Jodie Finora | Niagara's Top Realtors | ReMax Niagara Realty Ltd.
318 - 50 Herrick Avenue St. Catharines, Ontario L2P 2T9
$339,900Maintenance, Insurance, Common Area Maintenance, Parking
$442.62 Monthly
Maintenance, Insurance, Common Area Maintenance, Parking
$442.62 MonthlyExperience life on your own terms. This executive 1-bedroom suite features an open-concept living area, stainless steel appliances, carpet-free flooring, and floor-to-ceiling windows. A place where you can do everything you want without worrying about upkeep: enjoy the pleasure of staying fit and healthy, hosting a party for friends and family or relaxing on a patio overlooking nature. You can do all of this and more with the spectacular array of amenities at Montebello. If you love the energy and vibrancy of an uptown address, then you want to call this home. Montebello is a new luxury condominium development by Marydel Homes at 50 Herrick Avenue, St. Catharines. Enjoy the beautifully landscaped courtyard and grounds, sleek upscale lobby and lounge, state-of-the-art fitness centre, elegantly appointed party room with kitchen, spectacular, landscaped terrace, Pickleball court, and much more. (id:61215)
Property Details
| MLS® Number | X12485935 |
| Property Type | Single Family |
| Community Name | 456 - Oakdale |
| Amenities Near By | Golf Nearby |
| Community Features | Pets Allowed With Restrictions |
| Equipment Type | Water Heater, Hrv |
| Features | Balcony |
| Parking Space Total | 1 |
| Rental Equipment Type | Water Heater, Hrv |
| Structure | Tennis Court |
Building
| Bathroom Total | 1 |
| Bedrooms Above Ground | 1 |
| Bedrooms Total | 1 |
| Age | New Building |
| Amenities | Exercise Centre, Security/concierge, Party Room, Visitor Parking |
| Appliances | Dishwasher, Dryer, Hood Fan, Stove, Washer, Refrigerator |
| Basement Development | Other, See Remarks |
| Basement Type | N/a (other, See Remarks) |
| Cooling Type | Central Air Conditioning |
| Exterior Finish | Concrete, Steel |
| Heating Fuel | Natural Gas, Unknown |
| Heating Type | Forced Air, Not Known |
| Size Interior | 600 - 699 Ft2 |
| Type | Apartment |
Parking
| Underground | |
| No Garage |
Land
| Acreage | No |
| Land Amenities | Golf Nearby |
| Zoning Description | R1 |
Rooms
| Level | Type | Length | Width | Dimensions |
|---|---|---|---|---|
| Main Level | Kitchen | 3.53 m | 3.35 m | 3.53 m x 3.35 m |
| Main Level | Living Room | 8.68 m | 3.35 m | 8.68 m x 3.35 m |
| Main Level | Bathroom | 2.92 m | 1.21 m | 2.92 m x 1.21 m |
| Main Level | Bedroom | 2.92 m | 3.9 m | 2.92 m x 3.9 m |
https://www.realtor.ca/real-estate/29040066/318-50-herrick-avenue-st-catharines-oakdale-456-oakdale

