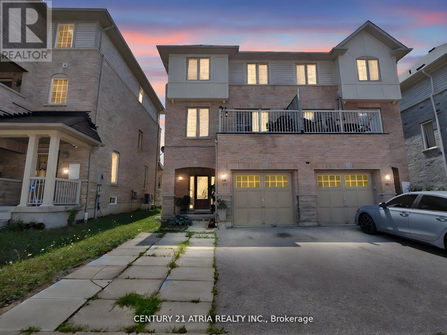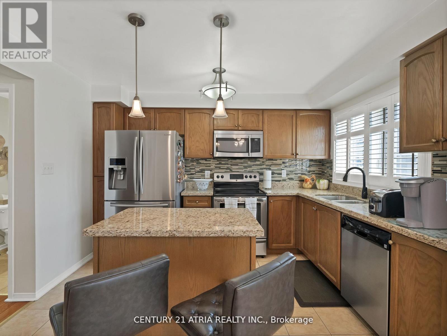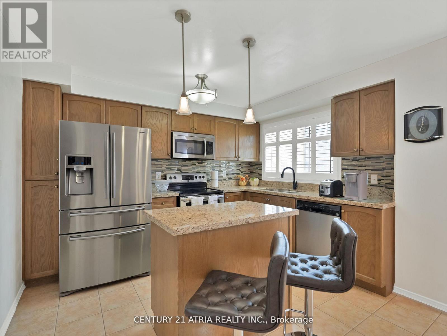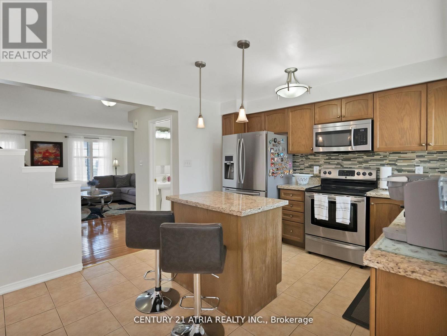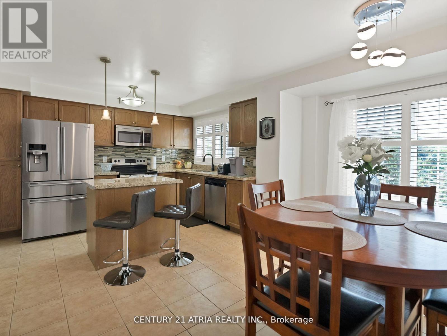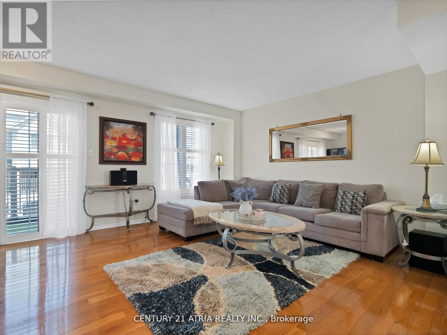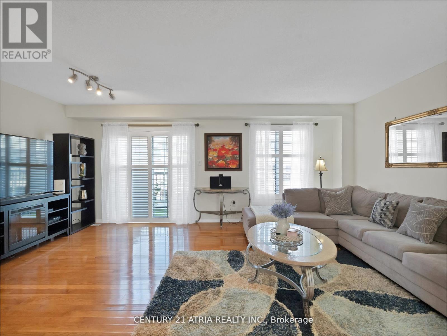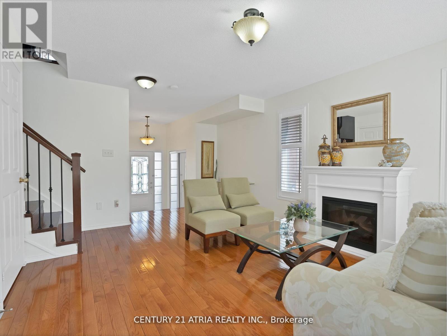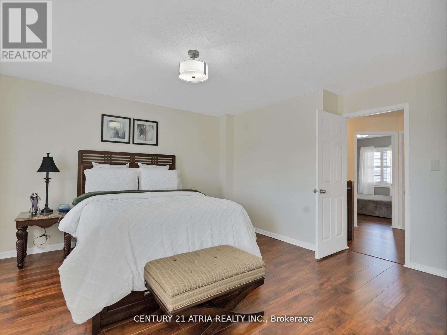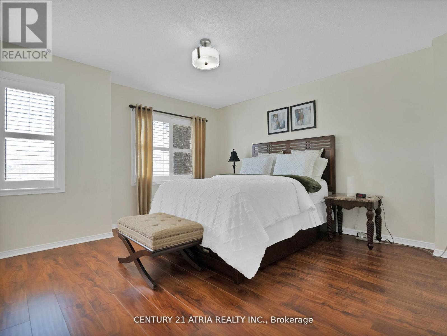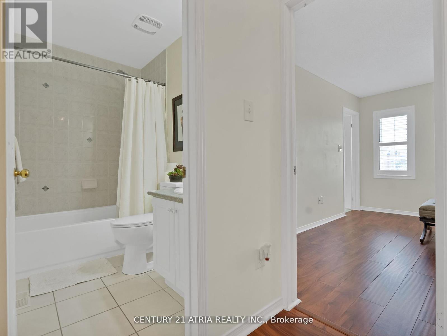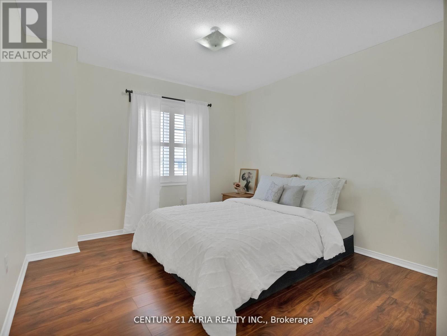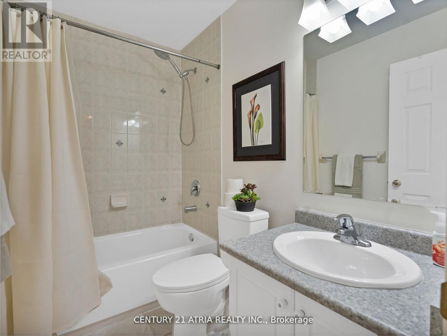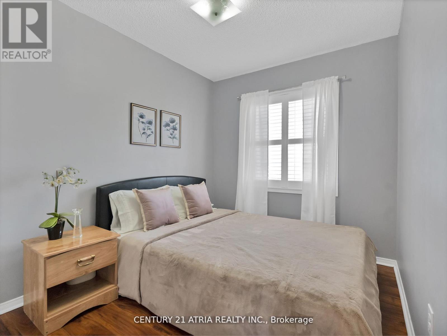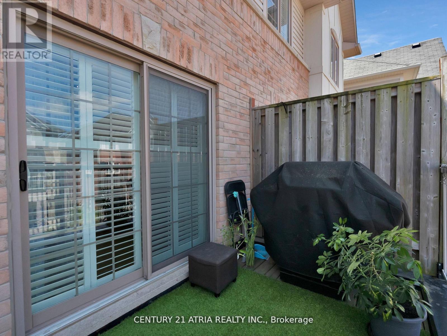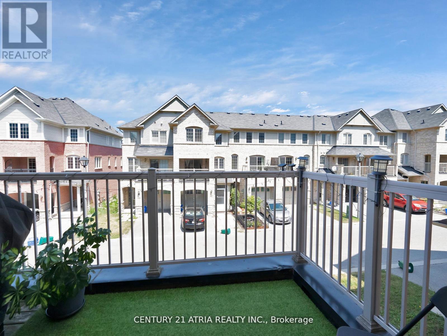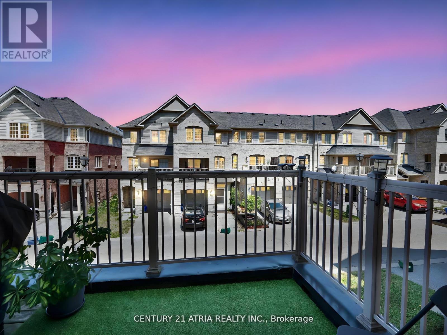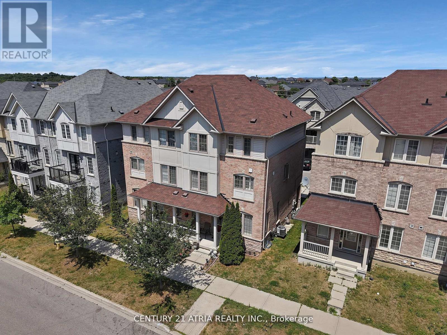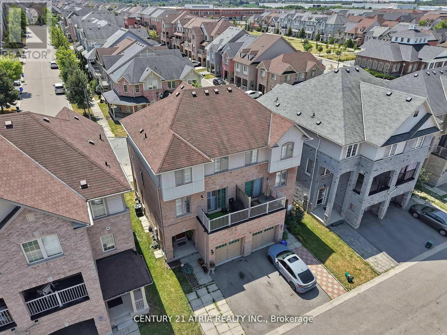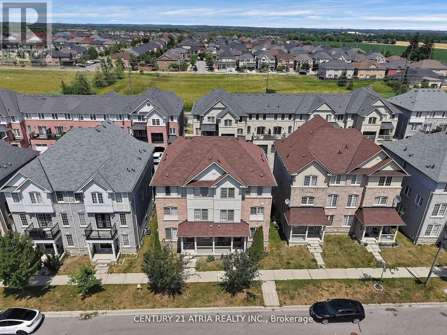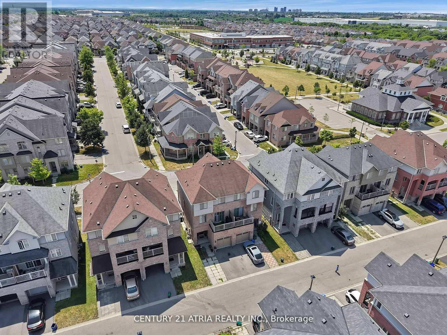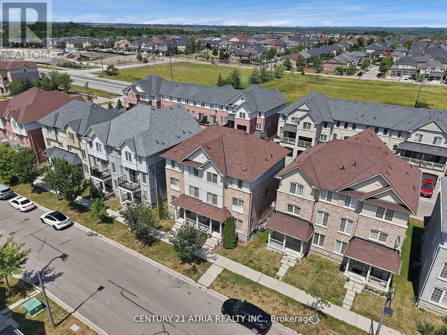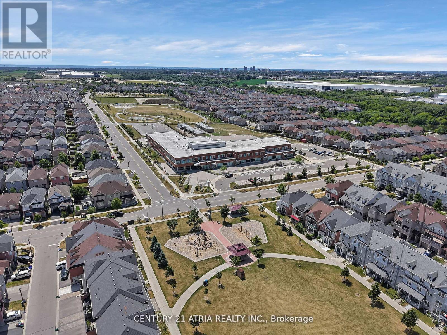Team Finora | Dan Kate and Jodie Finora | Niagara's Top Realtors | ReMax Niagara Realty Ltd.
116 Barnham Street Ajax, Ontario L1Z 0K7
3 Bedroom
3 Bathroom
1,500 - 2,000 ft2
Fireplace
Central Air Conditioning
Forced Air
$799,000
Welcome to 116 Barnham St, a well-maintained 3-bedroom, 3-bath family home in one of Ajax most desirable neighbourhood. The open-concept main floor features a bright living and dining area and a modern kitchen with stainless steel appliances. The spacious primary suite includes a walk-in closet and 4-piece ensuite. Two additional bedrooms provide ample space for family or a home office. Conveniently located near schools, parks, shopping, and major highways. (id:61215)
Property Details
| MLS® Number | E12485123 |
| Property Type | Single Family |
| Community Name | Central East |
| Equipment Type | Water Heater |
| Parking Space Total | 3 |
| Rental Equipment Type | Water Heater |
Building
| Bathroom Total | 3 |
| Bedrooms Above Ground | 3 |
| Bedrooms Total | 3 |
| Appliances | All, Window Coverings |
| Basement Development | Unfinished |
| Basement Type | N/a (unfinished) |
| Construction Style Attachment | Semi-detached |
| Cooling Type | Central Air Conditioning |
| Exterior Finish | Brick |
| Fireplace Present | Yes |
| Flooring Type | Hardwood, Tile, Laminate |
| Foundation Type | Unknown |
| Half Bath Total | 1 |
| Heating Fuel | Natural Gas |
| Heating Type | Forced Air |
| Stories Total | 3 |
| Size Interior | 1,500 - 2,000 Ft2 |
| Type | House |
| Utility Water | Municipal Water |
Parking
| Attached Garage | |
| Garage |
Land
| Acreage | No |
| Sewer | Sanitary Sewer |
| Size Depth | 66 Ft ,2 In |
| Size Frontage | 24 Ft ,1 In |
| Size Irregular | 24.1 X 66.2 Ft |
| Size Total Text | 24.1 X 66.2 Ft |
Rooms
| Level | Type | Length | Width | Dimensions |
|---|---|---|---|---|
| Second Level | Living Room | 4.26 m | 4.99 m | 4.26 m x 4.99 m |
| Second Level | Dining Room | 4.26 m | 4.99 m | 4.26 m x 4.99 m |
| Second Level | Kitchen | 3.65 m | 5.79 m | 3.65 m x 5.79 m |
| Second Level | Eating Area | 3.65 m | 5.79 m | 3.65 m x 5.79 m |
| Third Level | Primary Bedroom | 4.14 m | 4.08 m | 4.14 m x 4.08 m |
| Third Level | Bedroom 2 | 3.23 m | 3.35 m | 3.23 m x 3.35 m |
| Third Level | Bedroom 3 | 2.43 m | 3.04 m | 2.43 m x 3.04 m |
| Main Level | Living Room | 5.66 m | 3.96 m | 5.66 m x 3.96 m |
https://www.realtor.ca/real-estate/29038712/116-barnham-street-ajax-central-east-central-east


