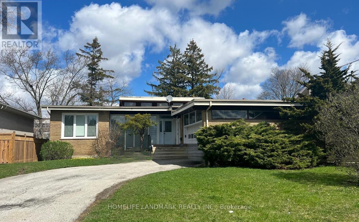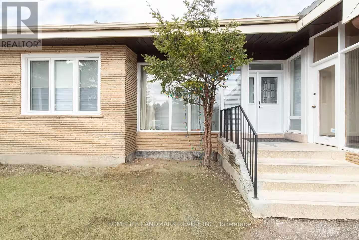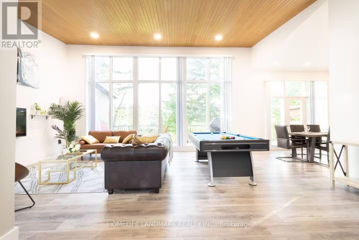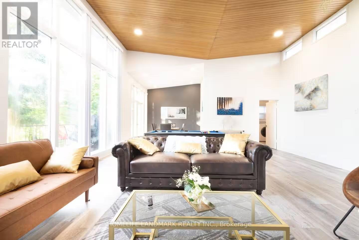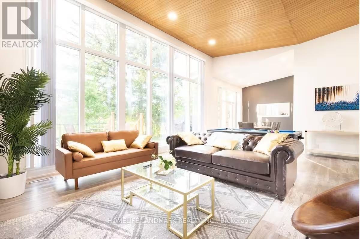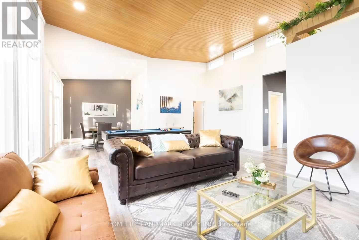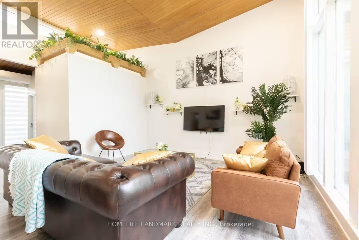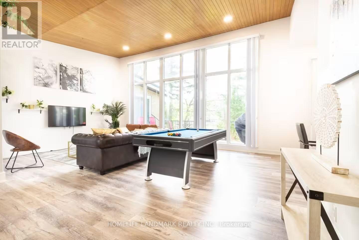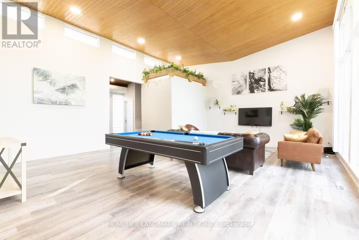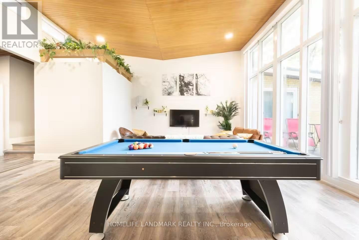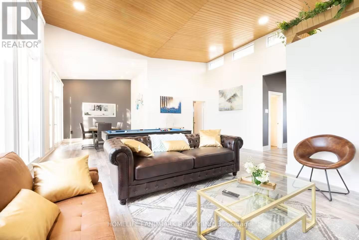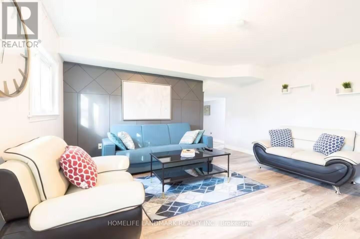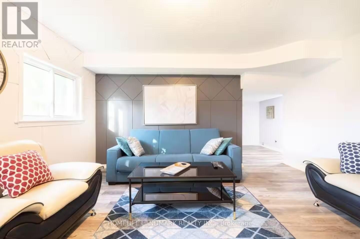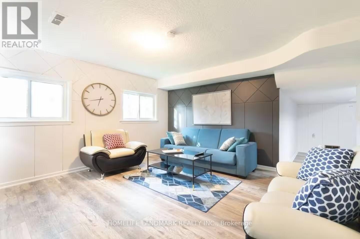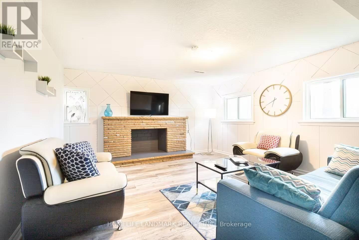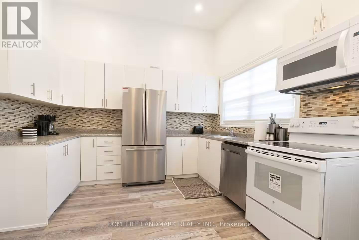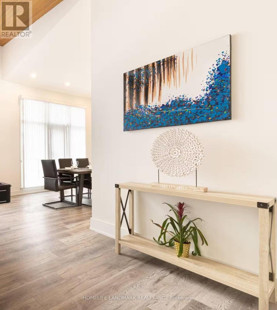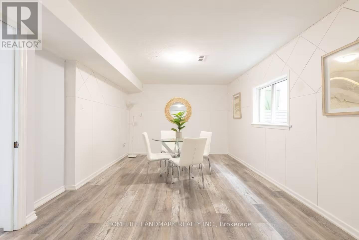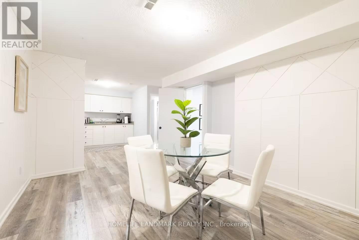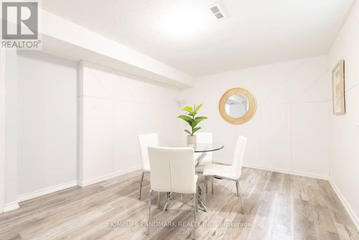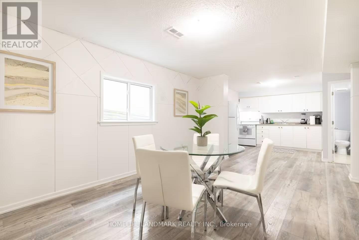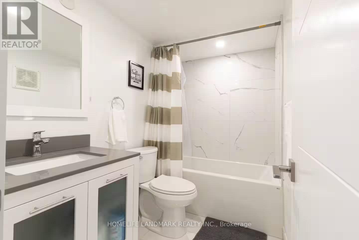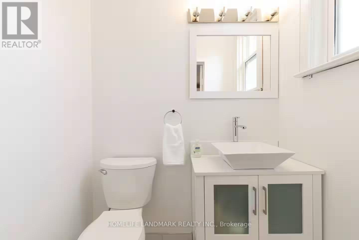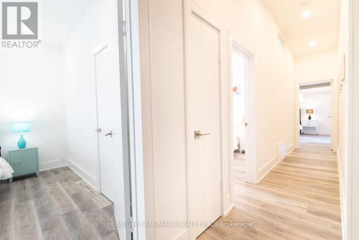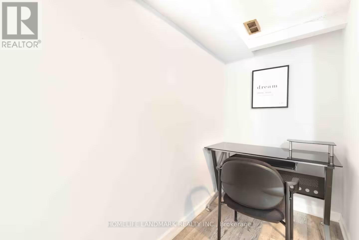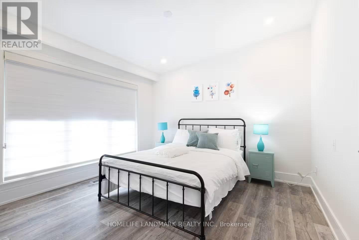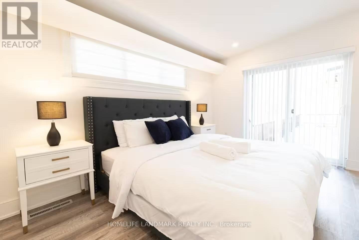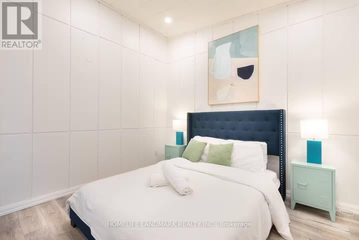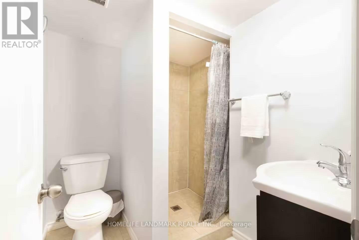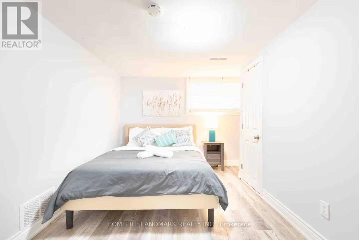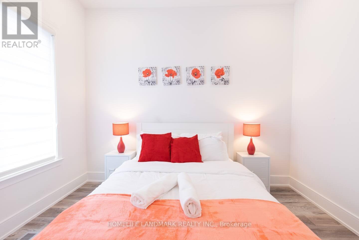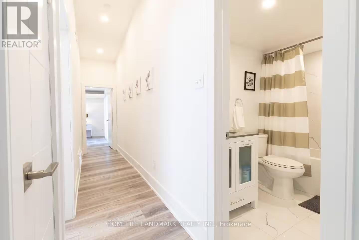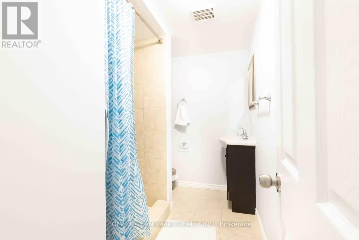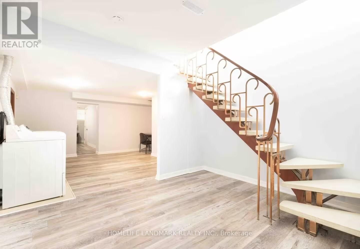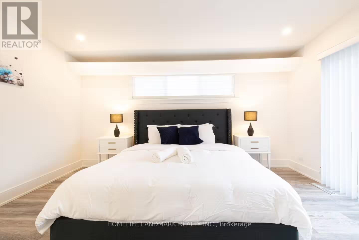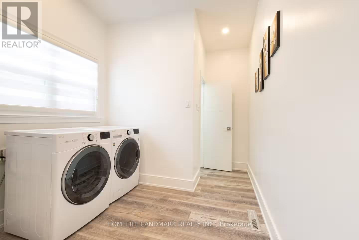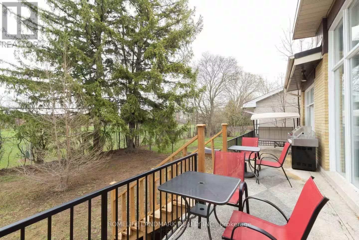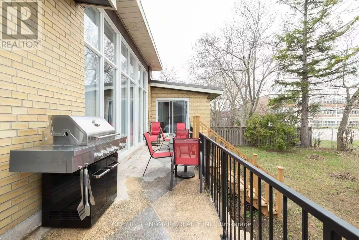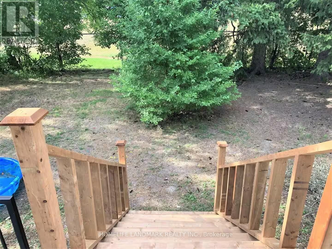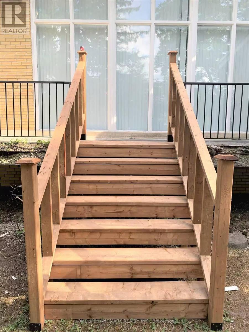5 Bedroom
6 Bathroom
1,500 - 2,000 ft2
Bungalow
Fireplace
Central Air Conditioning
Forced Air
$1,199,900
Welcome to this unique, Custom Builder's Own Designed Bungalow set on a prime 60x129 ft lot in one of the area's most sought-after neighborhoods! Step inside to be greeted by soaring vaulted ceilings and a stunning wood-panel feature ceiling that elevates the spacious open-concept living and dining area, complete with a walkout to the porch and offering 1,650 sq. ft. of above-ground living space.The private primary suite is tucked away at the back, featuring a 2-piece ensuite and direct access to the porch - a perfect retreat. Three additional bright and generous bedrooms provide ample space for family or guests.The fully finished lower level showcases a second kitchen, formal dining area, and a cozy living room with a wood-burning fireplace. A large bedroom with a 4-piece ensuite plus two additional bathrooms make this space ideal for an in-law suite or income potential. The separate entrance has been closed off but can easily be reopened if desired.Outside, enjoy a large semi-circular driveway and 2-car garage, offering plenty of parking and storage. Located just minutes from top-rated schools, places of worship, shopping, groceries, major highways, and more!A truly rare opportunity - this exceptional home won't last long! Schedule your private viewing today! (id:61215)
Property Details
|
MLS® Number
|
C12485390 |
|
Property Type
|
Single Family |
|
Community Name
|
Bathurst Manor |
|
Equipment Type
|
Water Heater |
|
Features
|
Carpet Free, In-law Suite |
|
Parking Space Total
|
8 |
|
Rental Equipment Type
|
Water Heater |
Building
|
Bathroom Total
|
6 |
|
Bedrooms Above Ground
|
4 |
|
Bedrooms Below Ground
|
1 |
|
Bedrooms Total
|
5 |
|
Amenities
|
Fireplace(s) |
|
Appliances
|
Dishwasher, Dryer, Stove, Washer, Window Coverings, Refrigerator |
|
Architectural Style
|
Bungalow |
|
Basement Development
|
Finished |
|
Basement Type
|
Full (finished) |
|
Construction Style Attachment
|
Detached |
|
Cooling Type
|
Central Air Conditioning |
|
Exterior Finish
|
Brick |
|
Fireplace Present
|
Yes |
|
Fireplace Total
|
1 |
|
Flooring Type
|
Laminate |
|
Half Bath Total
|
2 |
|
Heating Fuel
|
Natural Gas |
|
Heating Type
|
Forced Air |
|
Stories Total
|
1 |
|
Size Interior
|
1,500 - 2,000 Ft2 |
|
Type
|
House |
|
Utility Water
|
Municipal Water |
Parking
Land
|
Acreage
|
No |
|
Sewer
|
Sanitary Sewer |
|
Size Depth
|
129 Ft |
|
Size Frontage
|
60 Ft |
|
Size Irregular
|
60 X 129 Ft |
|
Size Total Text
|
60 X 129 Ft |
Rooms
| Level |
Type |
Length |
Width |
Dimensions |
|
Basement |
Bedroom |
4.71 m |
2.69 m |
4.71 m x 2.69 m |
|
Basement |
Office |
4.45 m |
3.79 m |
4.45 m x 3.79 m |
|
Basement |
Dining Room |
4.59 m |
4.37 m |
4.59 m x 4.37 m |
|
Basement |
Kitchen |
3.5 m |
2.9 m |
3.5 m x 2.9 m |
|
Basement |
Living Room |
|
|
Measurements not available |
|
Main Level |
Living Room |
6.27 m |
7.06 m |
6.27 m x 7.06 m |
|
Main Level |
Dining Room |
3.6 m |
3.23 m |
3.6 m x 3.23 m |
|
Main Level |
Kitchen |
6.11 m |
3.5 m |
6.11 m x 3.5 m |
|
Main Level |
Primary Bedroom |
3.95 m |
4.6 m |
3.95 m x 4.6 m |
|
Main Level |
Bedroom |
3.6 m |
3.27 m |
3.6 m x 3.27 m |
|
Main Level |
Bedroom |
3.61 m |
3.56 m |
3.61 m x 3.56 m |
|
Main Level |
Bedroom |
3.05 m |
3.5 m |
3.05 m x 3.5 m |
https://www.realtor.ca/real-estate/29039269/12-blue-forest-drive-toronto-bathurst-manor-bathurst-manor

