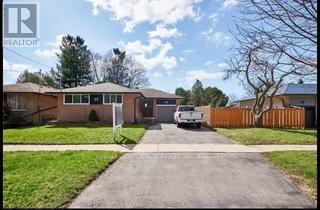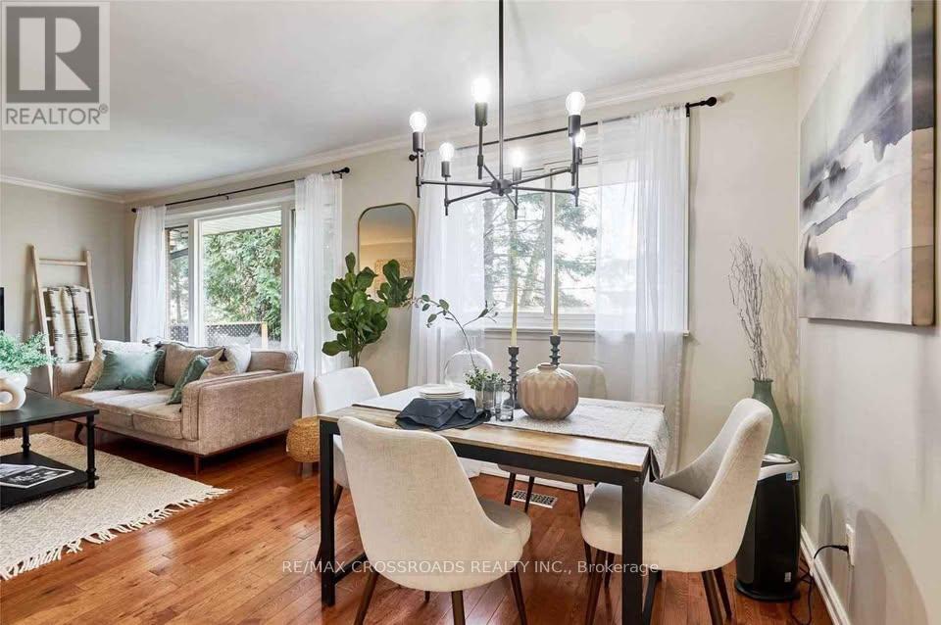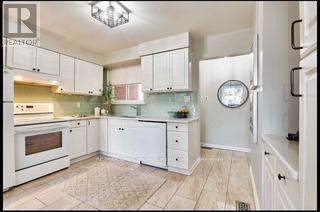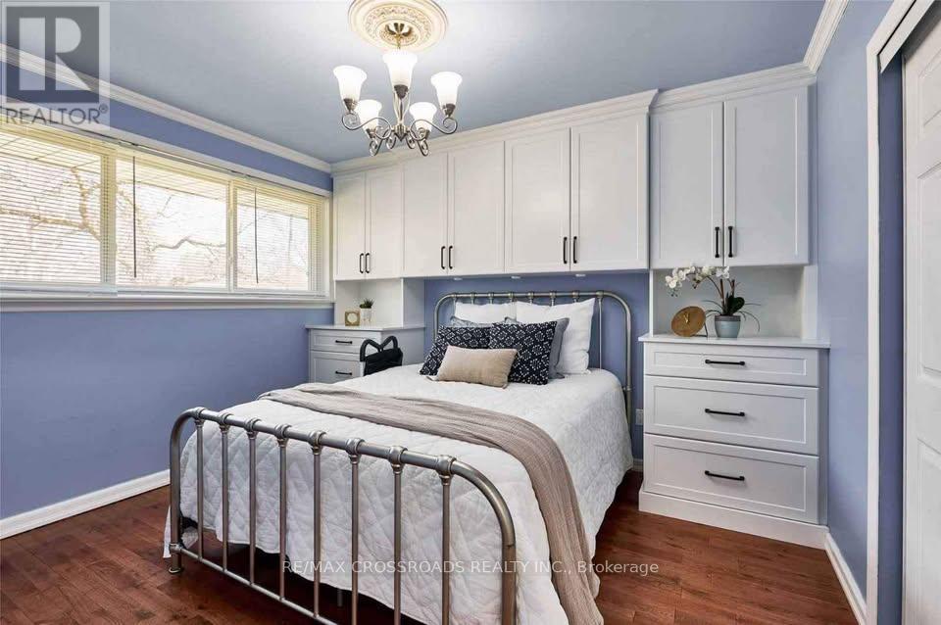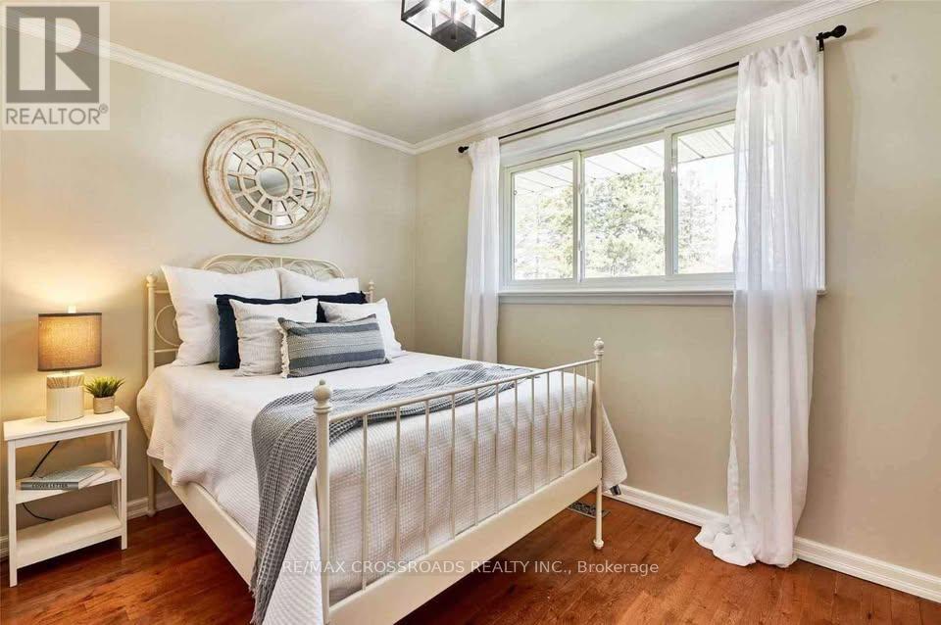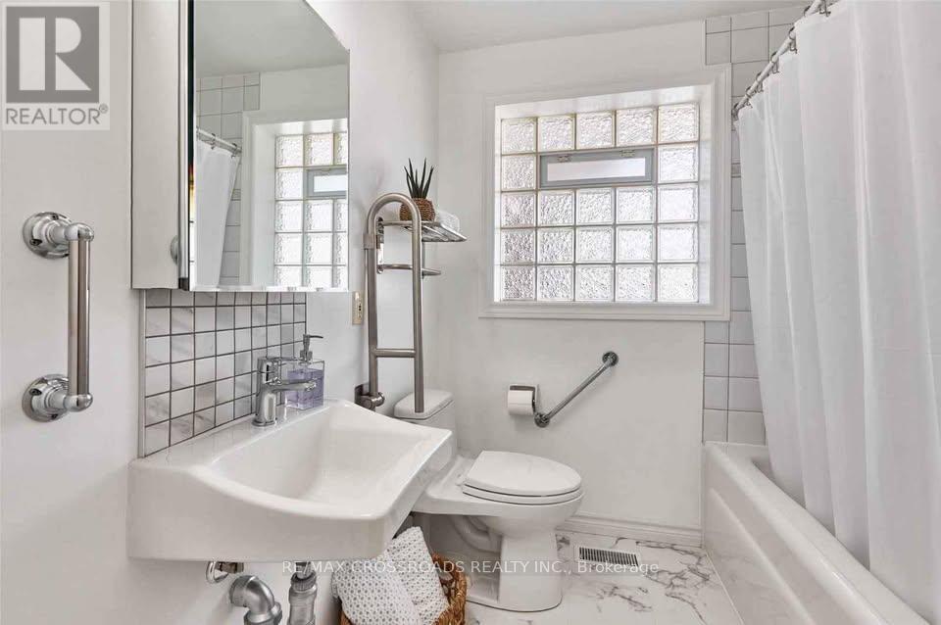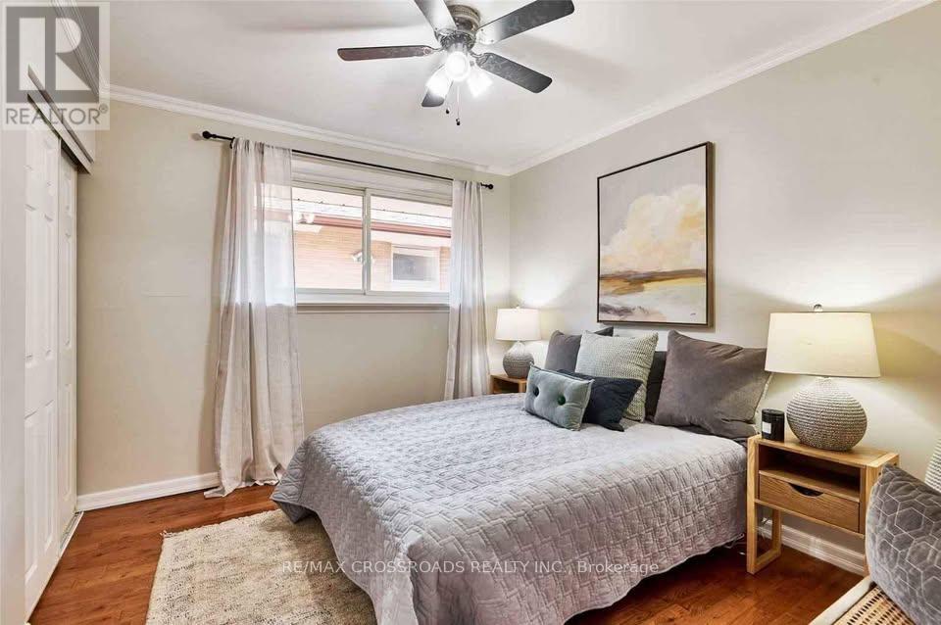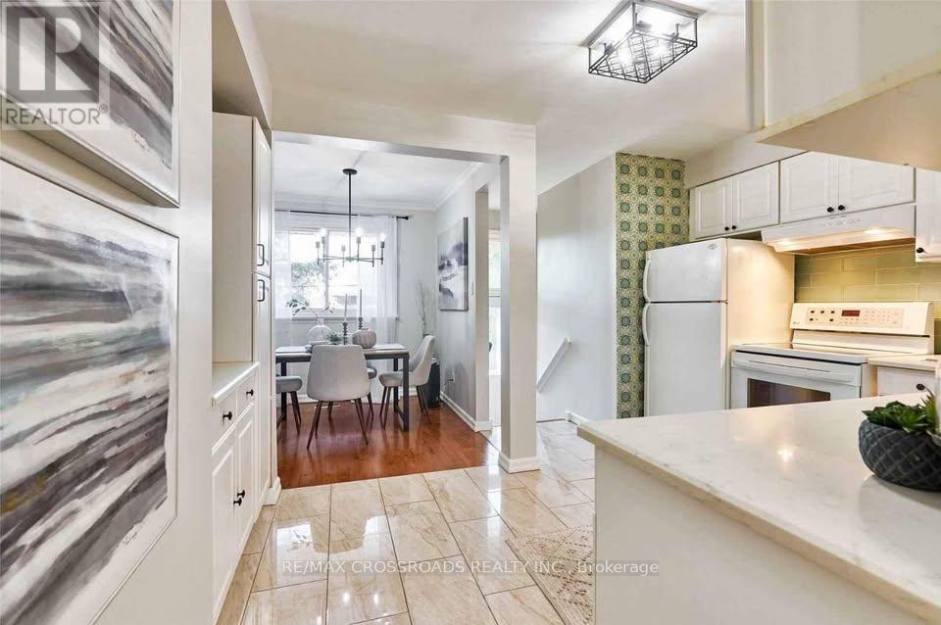Team Finora | Dan Kate and Jodie Finora | Niagara's Top Realtors | ReMax Niagara Realty Ltd.
77 Woodgarden Crescent Toronto, Ontario M1E 3K3
3 Bedroom
1 Bathroom
1,100 - 1,500 ft2
Bungalow
Fireplace
Central Air Conditioning
Forced Air
$2,550 Monthly
This 3 Bedroom Bungalow Boasts Beautiful Hardwood Floors, Updated Main Bathroom, Natural Light Thru Large Windows, Primary Bedroom With Built-In Cabinetry, Quartz Counters In Kitchen Opens Up To Dining Area. Living Room Overlooks Perenial Gardens And Fenced In Backyard. (id:61215)
Property Details
| MLS® Number | E12484528 |
| Property Type | Single Family |
| Community Name | West Hill |
| Amenities Near By | Park, Place Of Worship, Public Transit, Schools |
| Parking Space Total | 3 |
| Structure | Shed |
Building
| Bathroom Total | 1 |
| Bedrooms Above Ground | 3 |
| Bedrooms Total | 3 |
| Age | 51 To 99 Years |
| Architectural Style | Bungalow |
| Basement Development | Finished |
| Basement Features | Separate Entrance |
| Basement Type | N/a (finished), N/a |
| Construction Style Attachment | Detached |
| Cooling Type | Central Air Conditioning |
| Exterior Finish | Brick |
| Fireplace Present | Yes |
| Flooring Type | Hardwood |
| Foundation Type | Block |
| Heating Fuel | Natural Gas |
| Heating Type | Forced Air |
| Stories Total | 1 |
| Size Interior | 1,100 - 1,500 Ft2 |
| Type | House |
| Utility Water | Municipal Water |
Parking
| Attached Garage | |
| Garage |
Land
| Acreage | No |
| Land Amenities | Park, Place Of Worship, Public Transit, Schools |
| Sewer | Sanitary Sewer |
| Size Depth | 100 Ft |
| Size Frontage | 50 Ft |
| Size Irregular | 50 X 100 Ft |
| Size Total Text | 50 X 100 Ft |
Rooms
| Level | Type | Length | Width | Dimensions |
|---|---|---|---|---|
| Main Level | Living Room | 4.24 m | 3.78 m | 4.24 m x 3.78 m |
| Main Level | Dining Room | 2.33 m | 2.54 m | 2.33 m x 2.54 m |
| Main Level | Kitchen | 4.31 m | 3.78 m | 4.31 m x 3.78 m |
| Main Level | Primary Bedroom | 3.22 m | 3.58 m | 3.22 m x 3.58 m |
| Main Level | Bedroom 2 | 3.22 m | 3.05 m | 3.22 m x 3.05 m |
| Main Level | Bedroom 3 | 3.47 m | 2.48 m | 3.47 m x 2.48 m |
https://www.realtor.ca/real-estate/29037238/77-woodgarden-crescent-toronto-west-hill-west-hill

