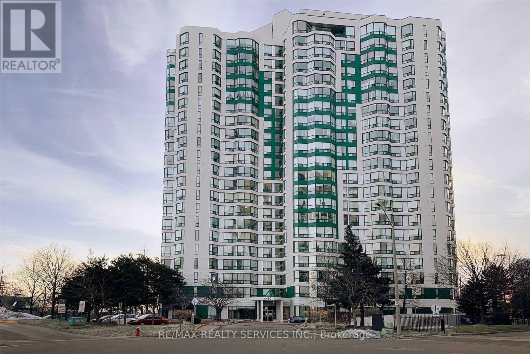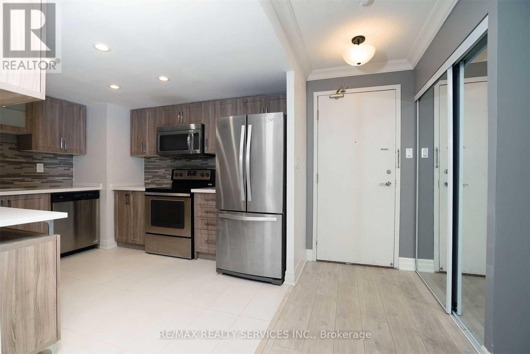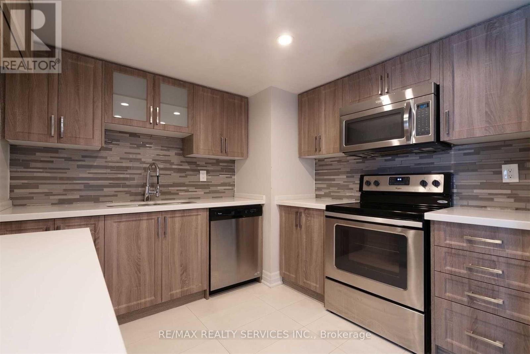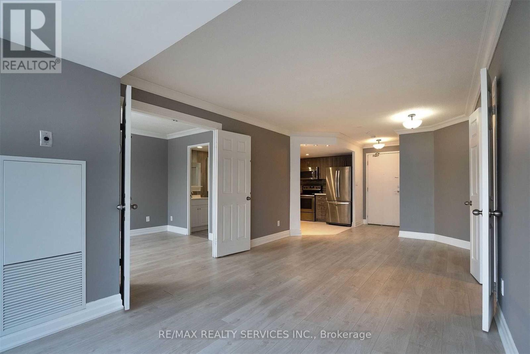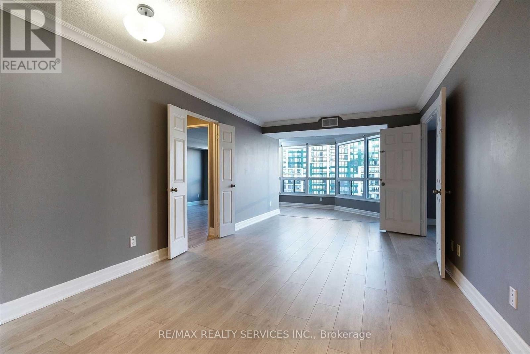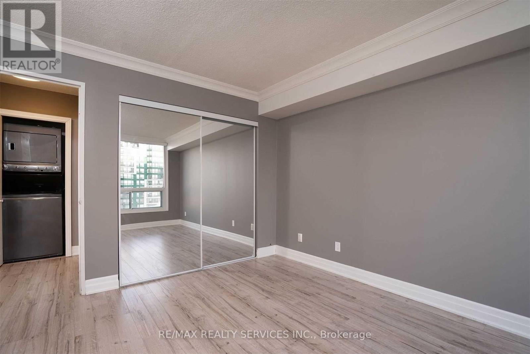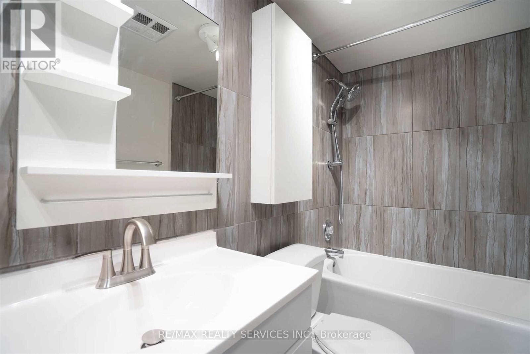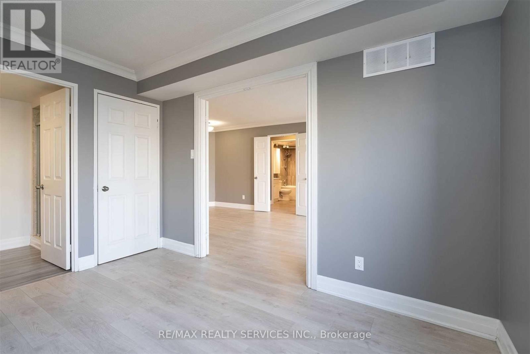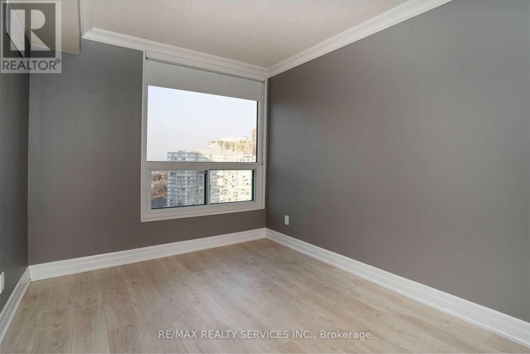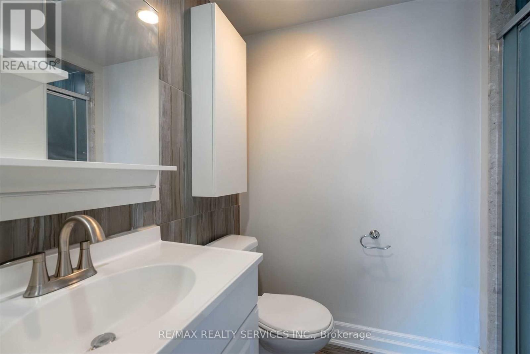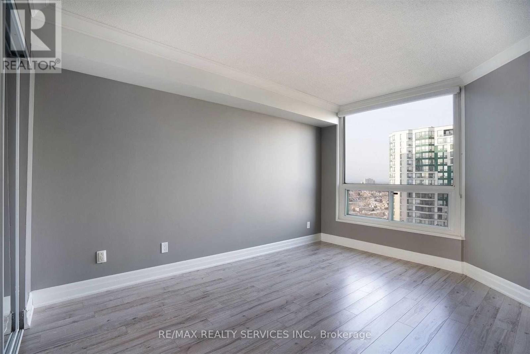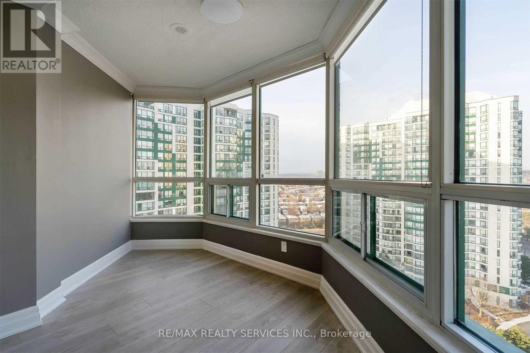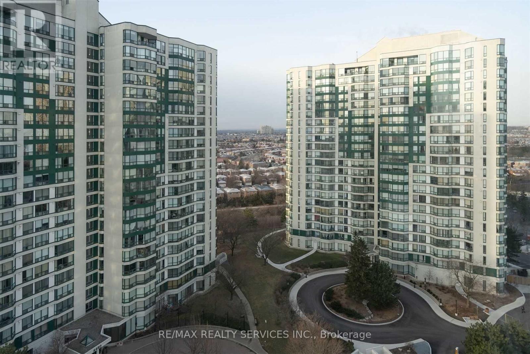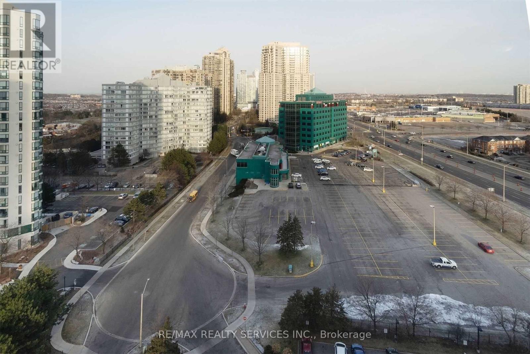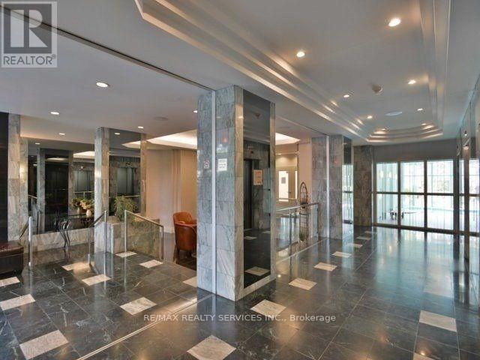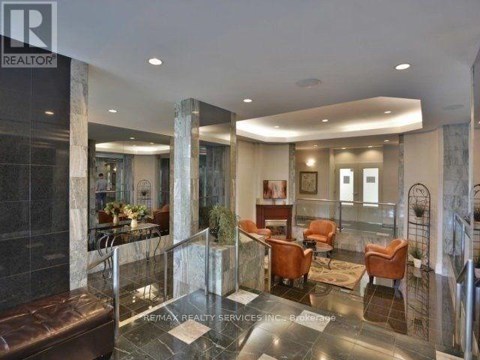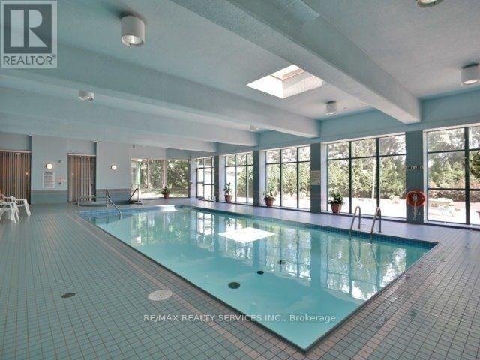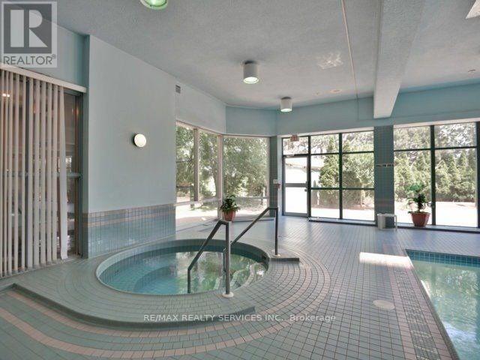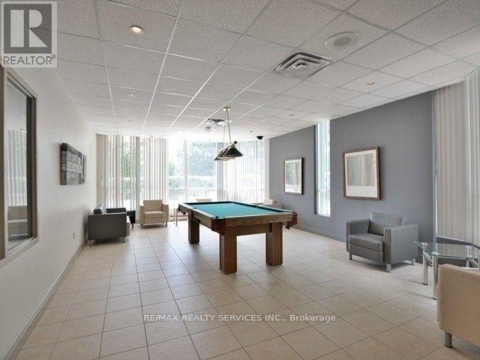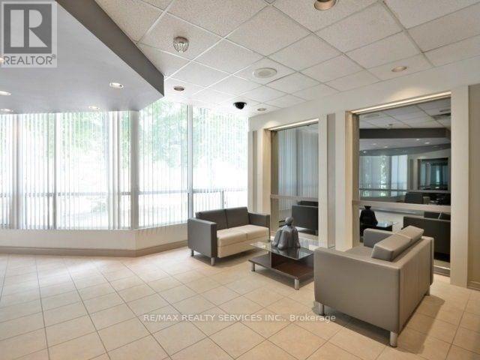Team Finora | Dan Kate and Jodie Finora | Niagara's Top Realtors | ReMax Niagara Realty Ltd.
1605 - 4450 Tucana Court Mississauga, Ontario L5R 3R4
2 Bedroom
2 Bathroom
800 - 899 ft2
Central Air Conditioning
Forced Air
$2,750 Monthly
Renovated Open-Concept Suite In The Coveted Tucana Community, Featuring Two 4 Pc Ensuite Bathrooms And Stainless Steel Appliances. 872 Sq Ft. Of Comfortable, Low-Maintenance Living In A Prime Location Near Square One. Sun-Filled Solarium With A Lovely Open View. Ideal For Commuters With Quick Access To Highways 401, 403, 407, 410, The QEW, GO Bus Terminal, And The Future LRT. Close Proximity To Square One, Sheridan College, Grocery Stores, Parks, Schools, Libraries, And Restaurants. Ample Visitor Parking Available. (id:61215)
Property Details
| MLS® Number | W12484703 |
| Property Type | Single Family |
| Community Name | Hurontario |
| Community Features | Pets Allowed With Restrictions |
| Features | Carpet Free |
| Parking Space Total | 1 |
Building
| Bathroom Total | 2 |
| Bedrooms Above Ground | 2 |
| Bedrooms Total | 2 |
| Amenities | Storage - Locker |
| Appliances | Dishwasher, Dryer, Stove, Washer, Refrigerator |
| Basement Type | None |
| Cooling Type | Central Air Conditioning |
| Exterior Finish | Concrete |
| Flooring Type | Laminate, Ceramic |
| Heating Fuel | Natural Gas |
| Heating Type | Forced Air |
| Size Interior | 800 - 899 Ft2 |
| Type | Apartment |
Parking
| Attached Garage | |
| Garage |
Land
| Acreage | No |
Rooms
| Level | Type | Length | Width | Dimensions |
|---|---|---|---|---|
| Main Level | Living Room | 8.3 m | 4.7 m | 8.3 m x 4.7 m |
| Main Level | Dining Room | 8.3 m | 4.7 m | 8.3 m x 4.7 m |
| Main Level | Kitchen | 3.5 m | 2.9 m | 3.5 m x 2.9 m |
| Main Level | Primary Bedroom | 3.97 m | 3.35 m | 3.97 m x 3.35 m |
| Main Level | Bedroom 2 | 3.54 m | 2.5 m | 3.54 m x 2.5 m |
| Main Level | Solarium | 2.15 m | 1.51 m | 2.15 m x 1.51 m |
https://www.realtor.ca/real-estate/29037743/1605-4450-tucana-court-mississauga-hurontario-hurontario

