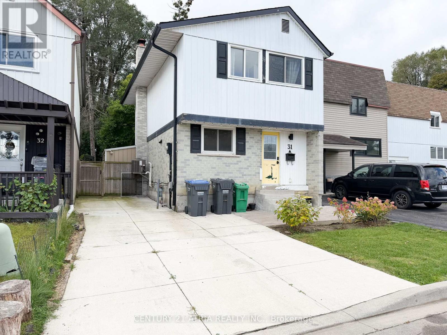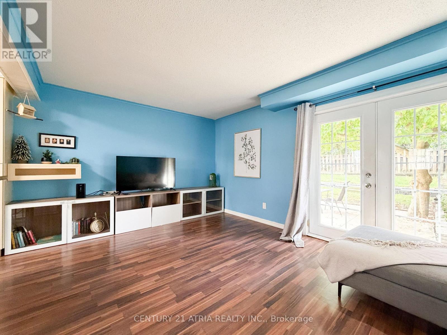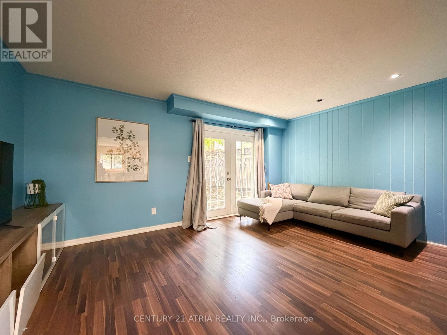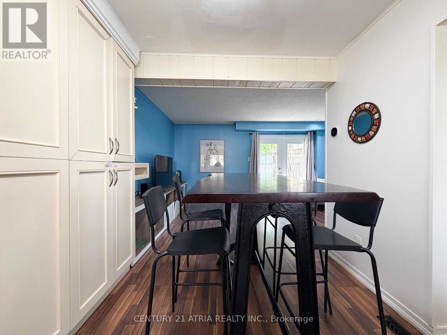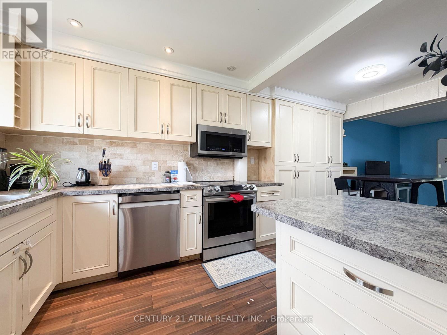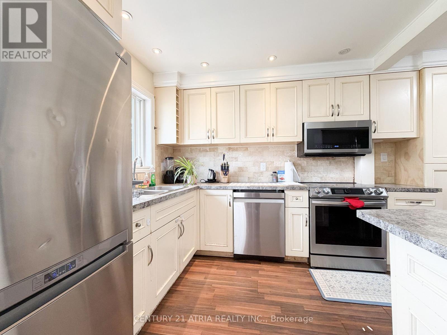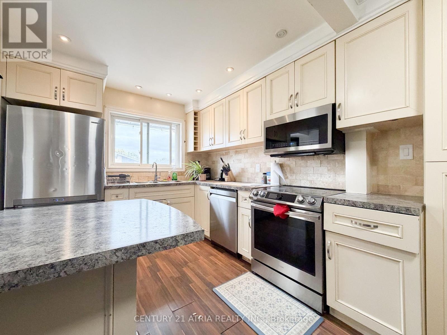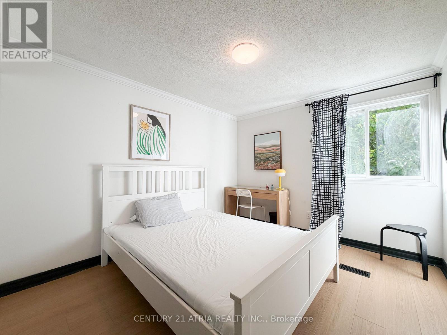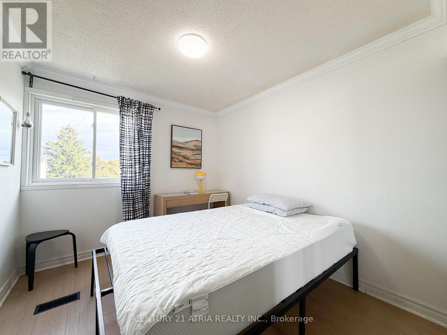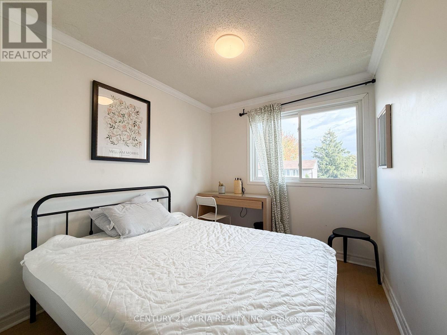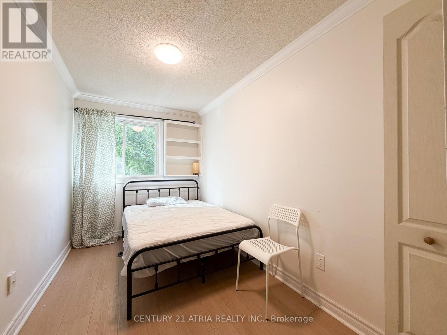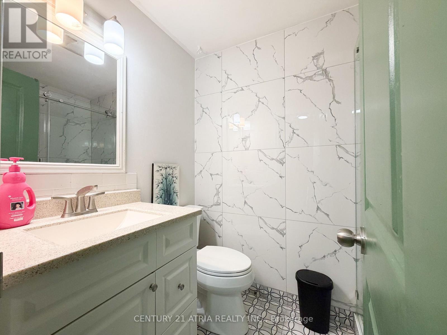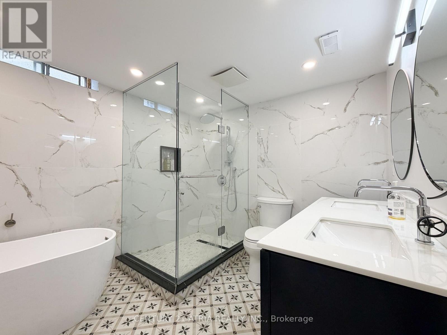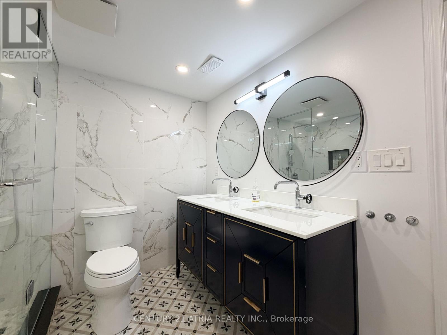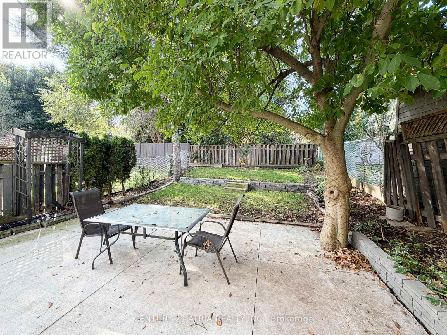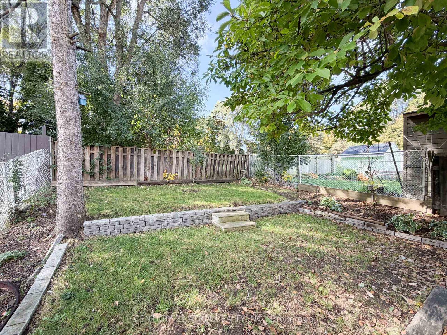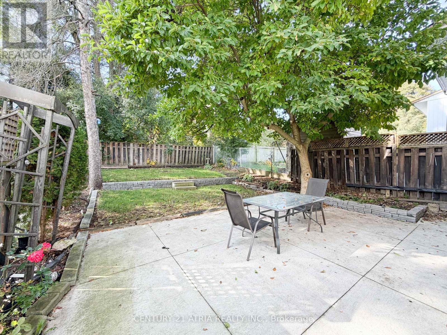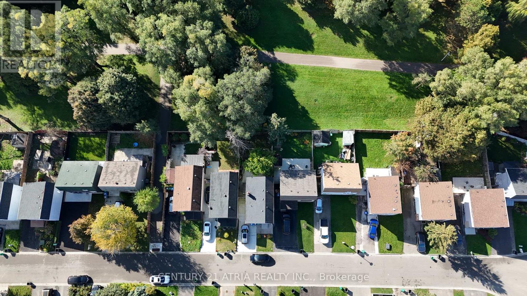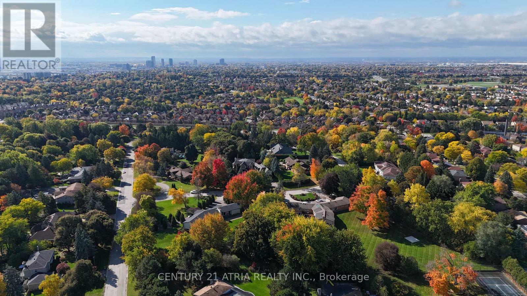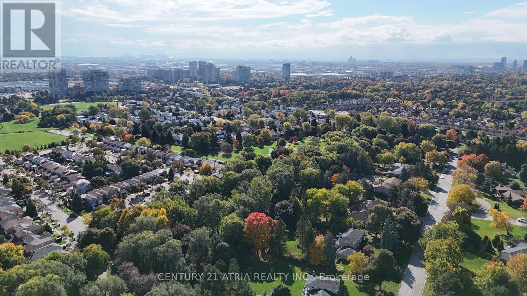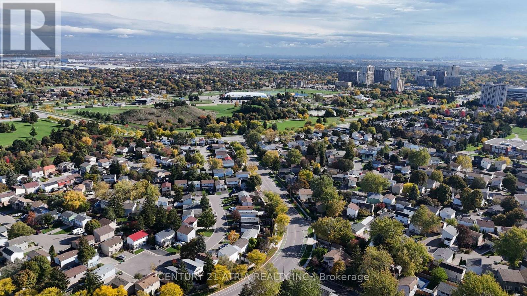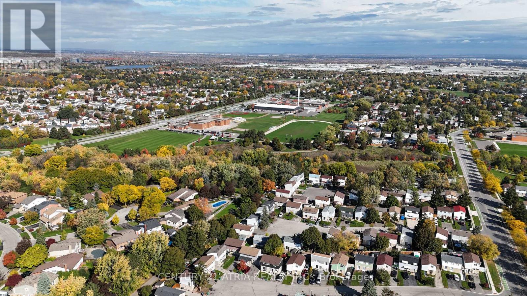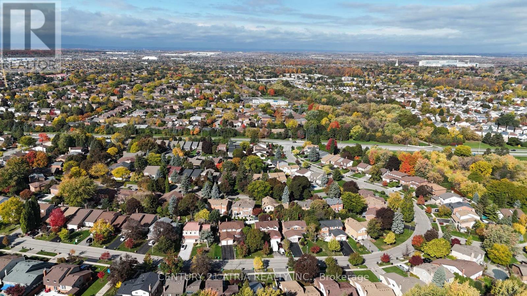Team Finora | Dan Kate and Jodie Finora | Niagara's Top Realtors | ReMax Niagara Realty Ltd.
31 Hercules Court Brampton, Ontario L6S 1X6
4 Bedroom
2 Bathroom
1,100 - 1,500 ft2
Central Air Conditioning
Forced Air
$3,200 Monthly
Beautifully maintained fully detached 4-bedroom home backing directly onto prestigious Crescent Hill Park. Features a renovated kitchen with stainless steel appliances, pantry, breakfast bar, and ample counter space. Double French patio doors open from the living room toa private backyard with mature trees, perfect for outdoor relaxation and entertaining. Located on a quiet court just steps to transit, schools, and Chinguacousy Park. (id:61215)
Property Details
| MLS® Number | W12484577 |
| Property Type | Single Family |
| Community Name | Central Park |
| Features | Carpet Free |
| Parking Space Total | 2 |
Building
| Bathroom Total | 2 |
| Bedrooms Above Ground | 4 |
| Bedrooms Total | 4 |
| Appliances | Dishwasher, Dryer, Hood Fan, Stove, Washer, Window Coverings, Refrigerator |
| Basement Development | Partially Finished |
| Basement Type | N/a (partially Finished) |
| Construction Style Attachment | Detached |
| Cooling Type | Central Air Conditioning |
| Exterior Finish | Aluminum Siding, Brick |
| Flooring Type | Laminate |
| Foundation Type | Concrete |
| Heating Fuel | Natural Gas |
| Heating Type | Forced Air |
| Stories Total | 2 |
| Size Interior | 1,100 - 1,500 Ft2 |
| Type | House |
| Utility Water | Municipal Water |
Parking
| No Garage |
Land
| Acreage | No |
| Sewer | Sanitary Sewer |
Rooms
| Level | Type | Length | Width | Dimensions |
|---|---|---|---|---|
| Second Level | Primary Bedroom | 4.19 m | 3.03 m | 4.19 m x 3.03 m |
| Second Level | Bedroom 2 | 3.64 m | 2.63 m | 3.64 m x 2.63 m |
| Second Level | Bedroom 3 | 3.64 m | 2.44 m | 3.64 m x 2.44 m |
| Second Level | Bedroom 4 | 4.2 m | 2.07 m | 4.2 m x 2.07 m |
| Main Level | Living Room | 4.8 m | 3.38 m | 4.8 m x 3.38 m |
| Main Level | Dining Room | 2.78 m | 2.45 m | 2.78 m x 2.45 m |
| Main Level | Kitchen | 2.8 m | 2.73 m | 2.8 m x 2.73 m |
https://www.realtor.ca/real-estate/29037485/31-hercules-court-brampton-central-park-central-park

