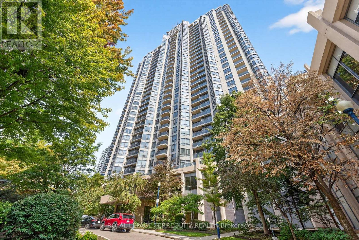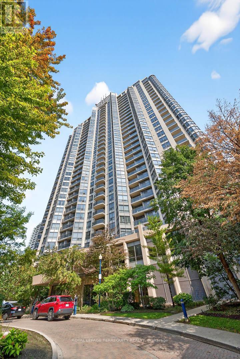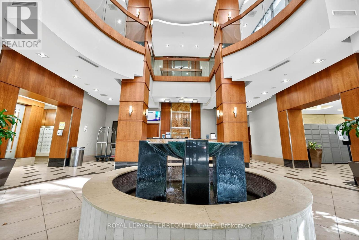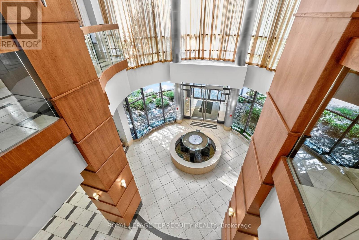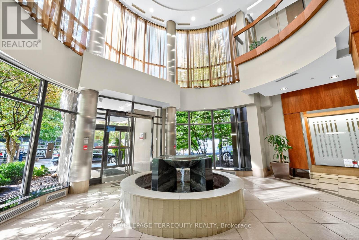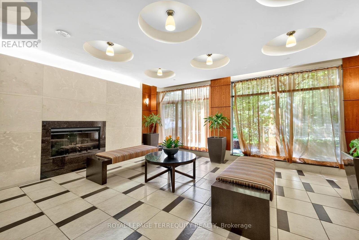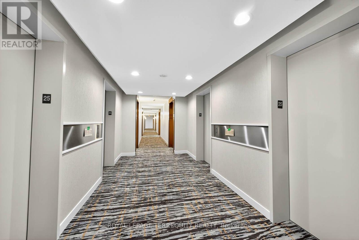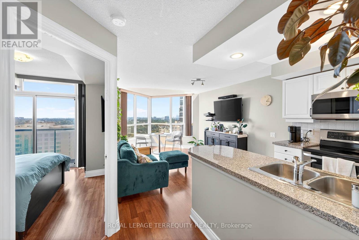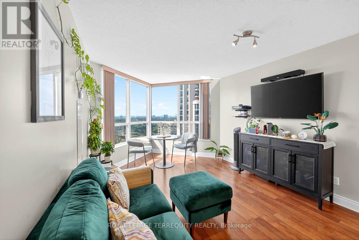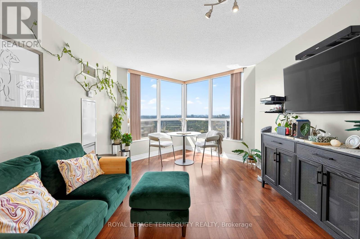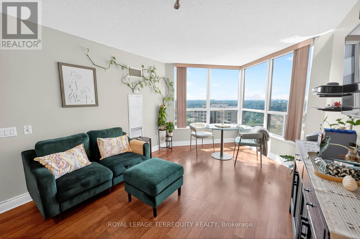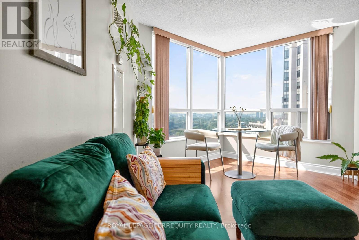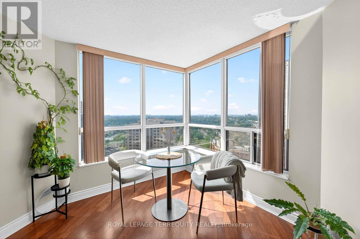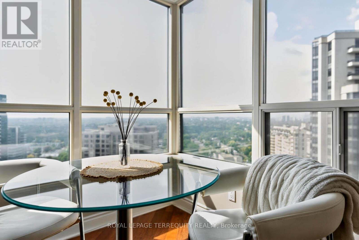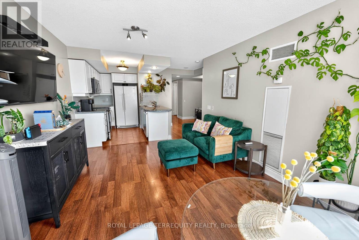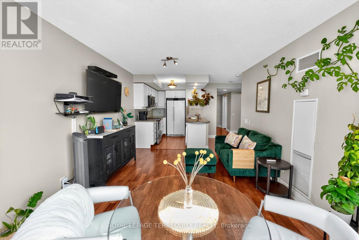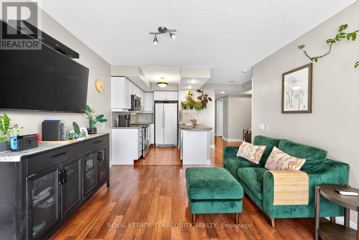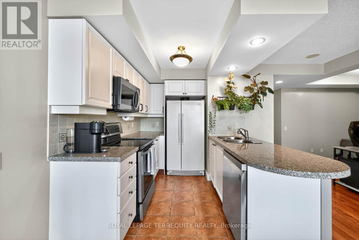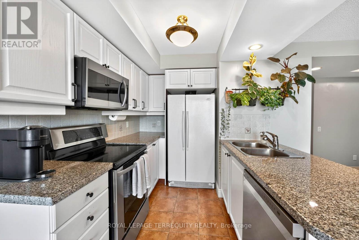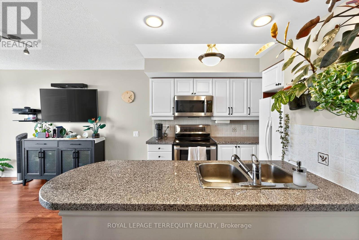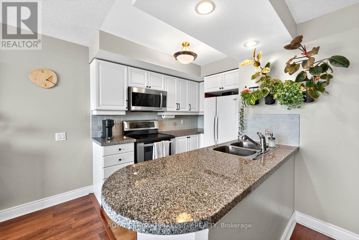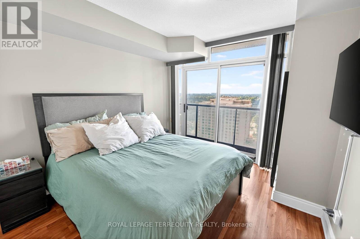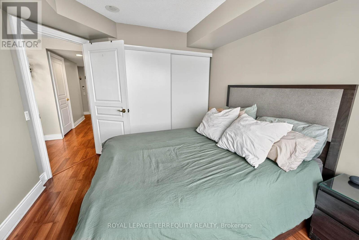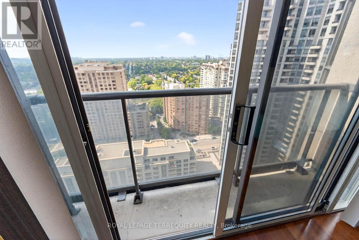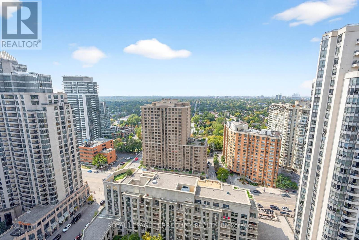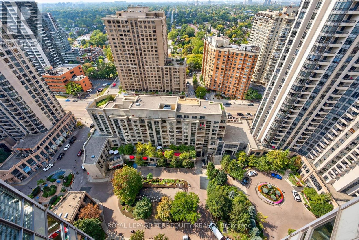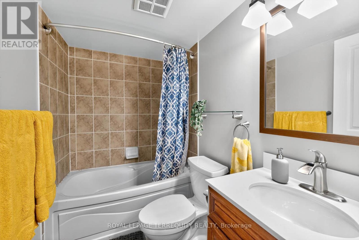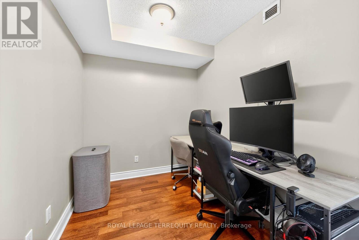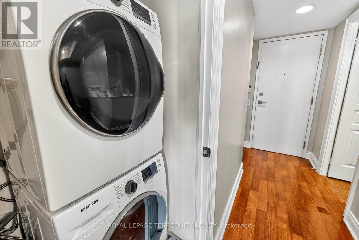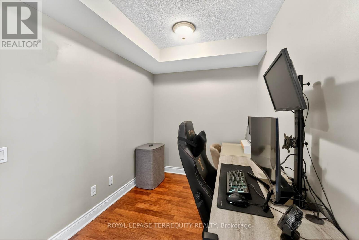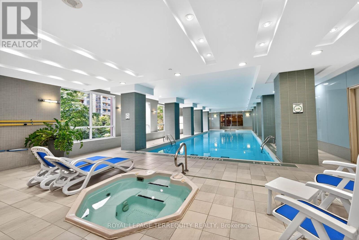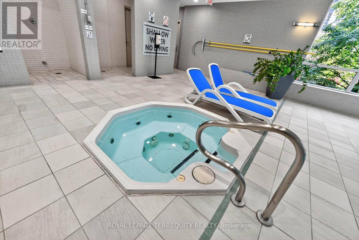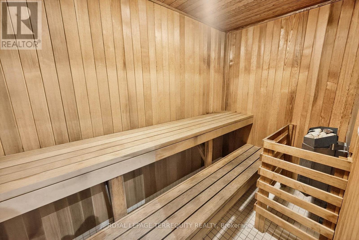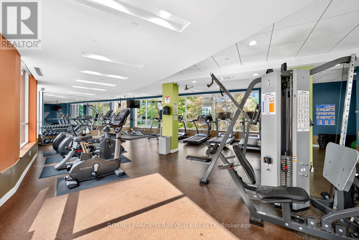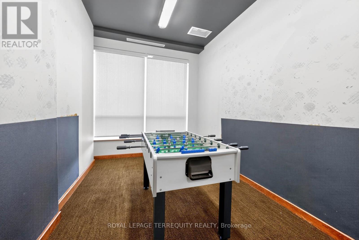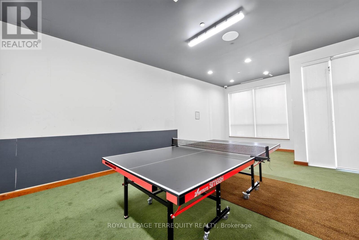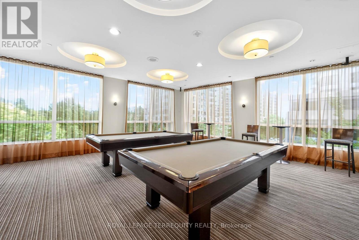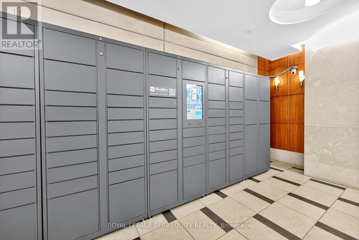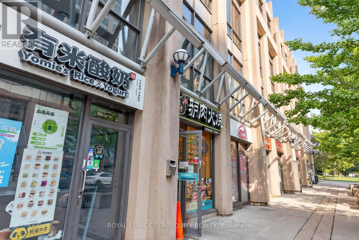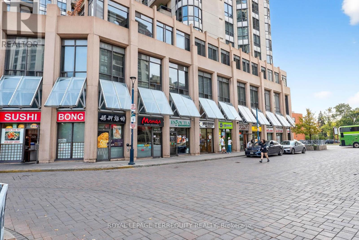Team Finora | Dan Kate and Jodie Finora | Niagara's Top Realtors | ReMax Niagara Realty Ltd.
2510 - 10 Northtown Way Toronto, Ontario M2N 7L4
$589,000Maintenance, Heat, Water, Common Area Maintenance, Insurance, Parking
$580.57 Monthly
Maintenance, Heat, Water, Common Area Maintenance, Insurance, Parking
$580.57 MonthlyTridels Grande Triumph presents this luxury one-bedroom plus den suite, perched on a high floor with unobstructed west-facing views. Bright and spacious, the residence features an open-concept kitchen with granite countertops, newer appliances including stove, dishwasher, microwave, and washer/dryer. Updates include a renovated bath, flooring, and update kitchen offering a modern and move-in-ready space. Complete amenities including indoor pool, gym, billiards, 24hr concierge, guest suites, & visitor parking. Superb location just steps cafes, groceries, subway, shopping, and parks (id:61215)
Property Details
| MLS® Number | C12436773 |
| Property Type | Single Family |
| Community Name | Willowdale East |
| Amenities Near By | Park, Public Transit, Schools |
| Community Features | Pets Allowed With Restrictions |
| Features | Balcony |
| Parking Space Total | 1 |
| Pool Type | Indoor Pool |
| View Type | View, City View |
Building
| Bathroom Total | 1 |
| Bedrooms Above Ground | 1 |
| Bedrooms Below Ground | 1 |
| Bedrooms Total | 2 |
| Amenities | Security/concierge, Exercise Centre, Party Room, Sauna, Storage - Locker |
| Appliances | Dishwasher, Dryer, Stove, Washer, Refrigerator |
| Basement Type | None |
| Cooling Type | Central Air Conditioning |
| Exterior Finish | Concrete |
| Flooring Type | Laminate, Ceramic |
| Heating Fuel | Natural Gas |
| Heating Type | Forced Air |
| Size Interior | 600 - 699 Ft2 |
| Type | Apartment |
Parking
| Underground | |
| Garage |
Land
| Acreage | No |
| Land Amenities | Park, Public Transit, Schools |
Rooms
| Level | Type | Length | Width | Dimensions |
|---|---|---|---|---|
| Flat | Living Room | 4.24 m | 3.33 m | 4.24 m x 3.33 m |
| Flat | Dining Room | 4.24 m | 3.33 m | 4.24 m x 3.33 m |
| Flat | Kitchen | 2.72 m | 2.12 m | 2.72 m x 2.12 m |
| Flat | Primary Bedroom | 3.33 m | 2.87 m | 3.33 m x 2.87 m |
| Flat | Den | 2.42 m | 2.12 m | 2.42 m x 2.12 m |

