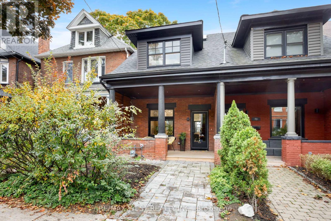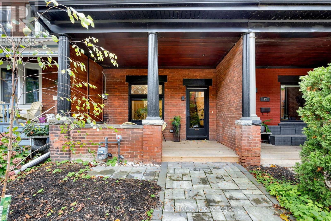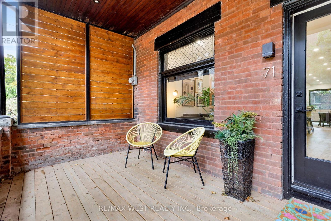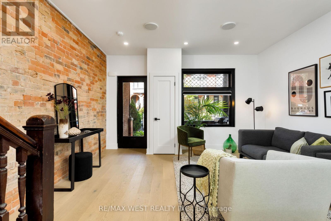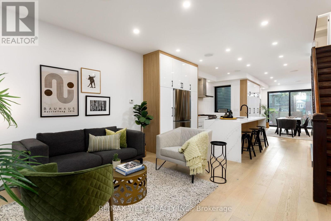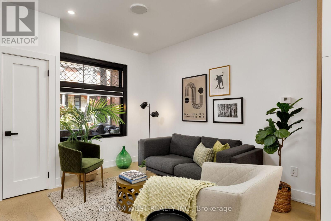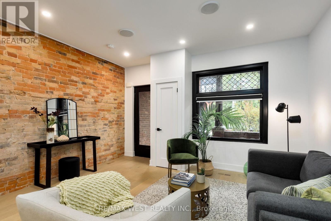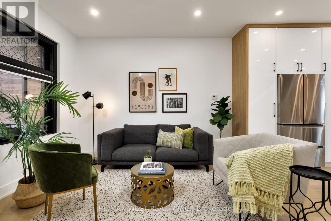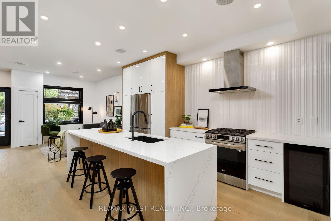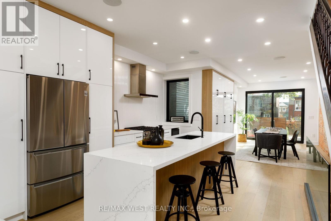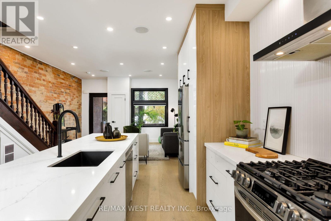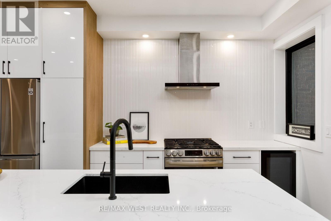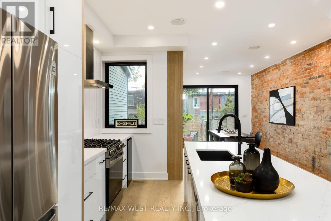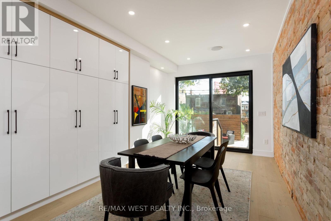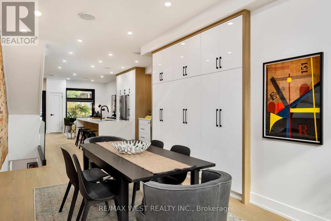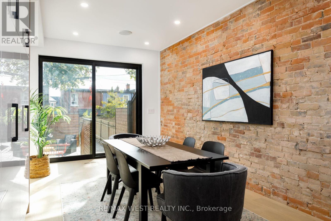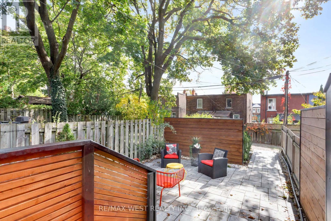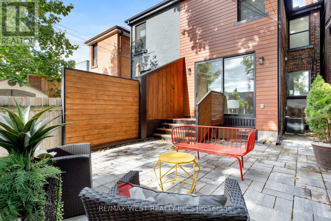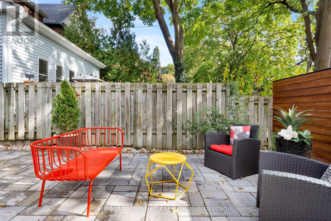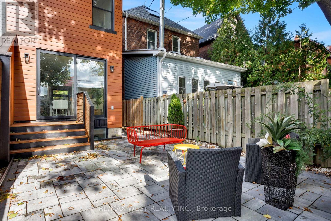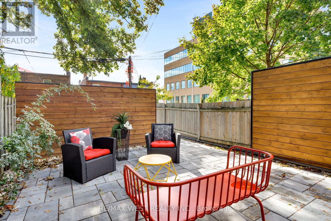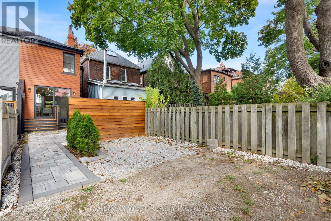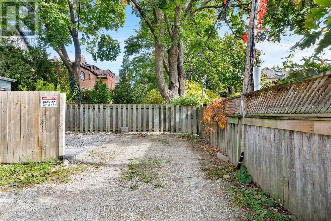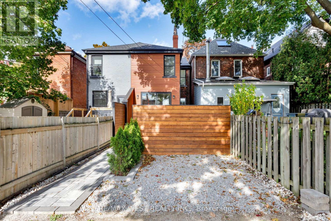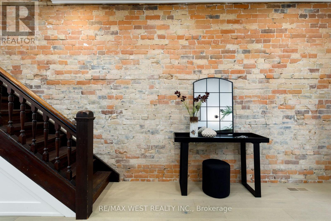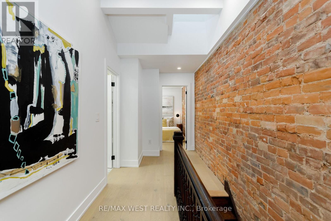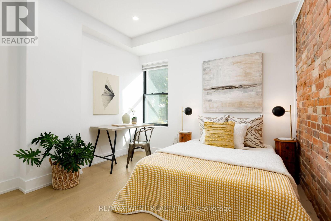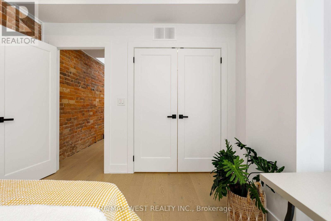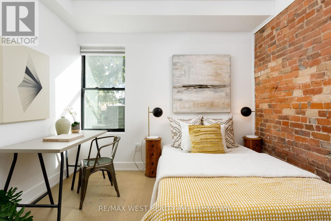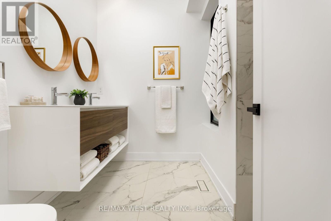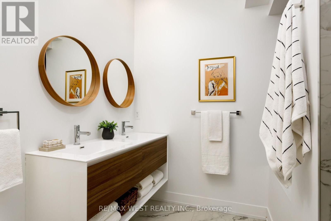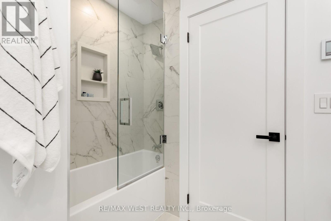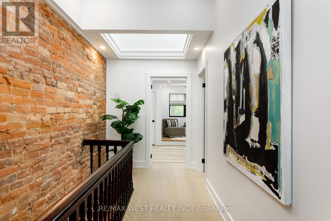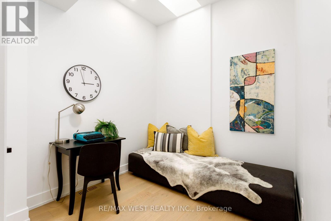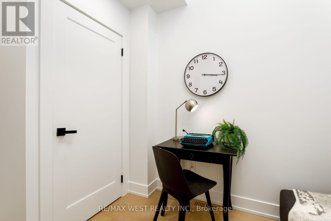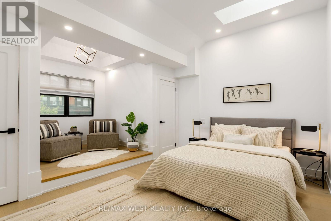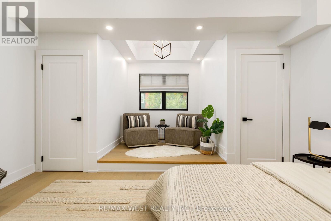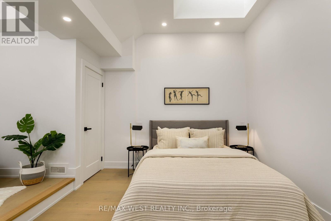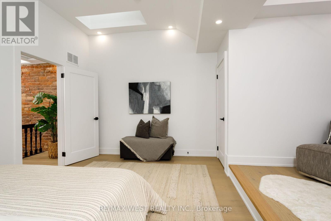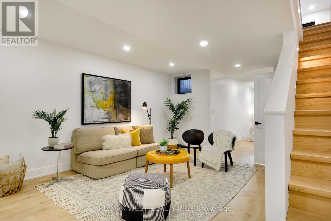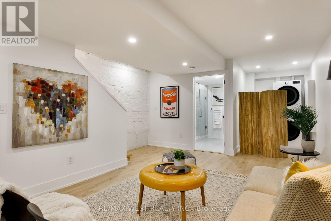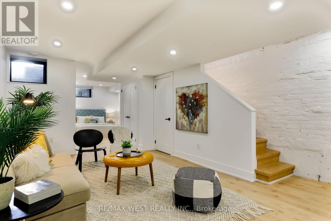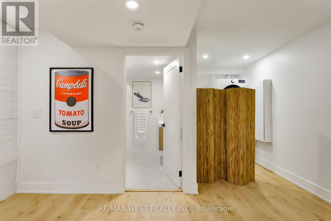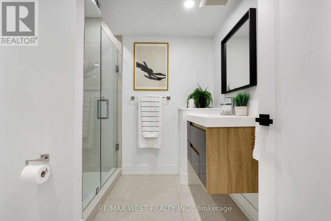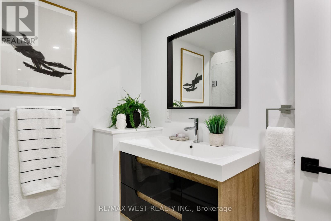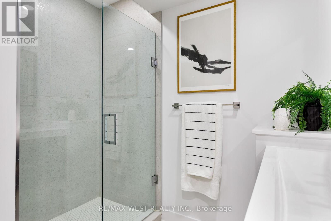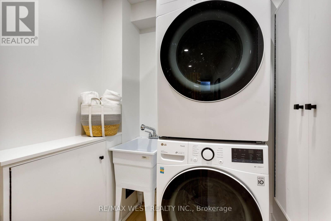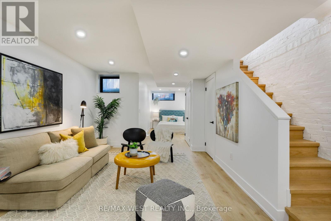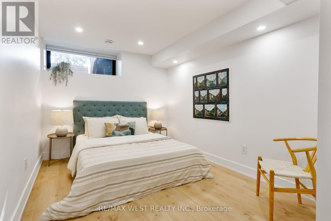Team Finora | Dan Kate and Jodie Finora | Niagara's Top Realtors | ReMax Niagara Realty Ltd.
71 Harvard Avenue Toronto, Ontario M6R 1C7
$1,749,000
Discover this extra-wide, fully renovated two-storey townhouse perfectly situated where High Park, Roncesvalles, and Parkdale come together - one of Toronto's most vibrant and connected neighborhood's. Completely rebuilt back to the brick in 2022, this 3-bedroom, 2-bathroom home blends character and comfort with quality finishes throughout. Enjoy hardwood flooring, foam insulation from top to bottom, and a bright, open layout filled with natural light from several skylights. The stylish custom kitchen features quartz countertops, modern cabinetry, and space designed for real life and entertaining. Both bathrooms offer heated floors, and the home has been underpinned for added stability and function. Additional updates include Pella windows, a new HVAC system (2022), and a new roof (2022) - ensuring peace of mind for years to come. Private parking for 1-2 cars, plus unbeatable walkability to shops, restaurants, High Park, the lake, and the boardwalk. With easy highway access and excellent transit, this home offers the perfect balance of convenience and community living. (id:61215)
Open House
This property has open houses!
5:00 pm
Ends at:7:00 pm
2:00 pm
Ends at:4:00 pm
2:00 pm
Ends at:4:00 pm
Property Details
| MLS® Number | W12484484 |
| Property Type | Single Family |
| Community Name | Roncesvalles |
| Features | Carpet Free |
| Parking Space Total | 2 |
Building
| Bathroom Total | 2 |
| Bedrooms Above Ground | 3 |
| Bedrooms Below Ground | 1 |
| Bedrooms Total | 4 |
| Appliances | Water Heater, Dishwasher, Dryer, Stove, Washer, Refrigerator |
| Basement Development | Finished |
| Basement Type | N/a (finished) |
| Construction Style Attachment | Attached |
| Cooling Type | Central Air Conditioning |
| Exterior Finish | Brick |
| Flooring Type | Hardwood |
| Foundation Type | Stone |
| Heating Fuel | Natural Gas |
| Heating Type | Forced Air |
| Stories Total | 2 |
| Size Interior | 1,100 - 1,500 Ft2 |
| Type | Row / Townhouse |
| Utility Water | Municipal Water |
Parking
| No Garage |
Land
| Acreage | No |
| Sewer | Sanitary Sewer |
| Size Depth | 104 Ft ,10 In |
| Size Frontage | 16 Ft ,10 In |
| Size Irregular | 16.9 X 104.9 Ft |
| Size Total Text | 16.9 X 104.9 Ft |
Rooms
| Level | Type | Length | Width | Dimensions |
|---|---|---|---|---|
| Second Level | Primary Bedroom | 4.48 m | 5.22 m | 4.48 m x 5.22 m |
| Second Level | Bedroom 2 | 2.41 m | 3.57 m | 2.41 m x 3.57 m |
| Second Level | Bedroom 3 | 3.05 m | 2.78 m | 3.05 m x 2.78 m |
| Basement | Recreational, Games Room | 4.48 m | 6.98 m | 4.48 m x 6.98 m |
| Basement | Bedroom | 3.05 m | 3.72 m | 3.05 m x 3.72 m |
| Main Level | Dining Room | 3.05 m | 4.91 m | 3.05 m x 4.91 m |
| Main Level | Kitchen | 4.48 m | 4.69 m | 4.48 m x 4.69 m |
| Main Level | Living Room | 4.48 m | 3.66 m | 4.48 m x 3.66 m |
https://www.realtor.ca/real-estate/29037272/71-harvard-avenue-toronto-roncesvalles-roncesvalles

