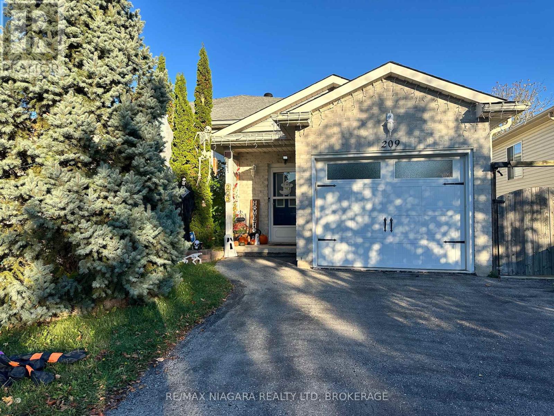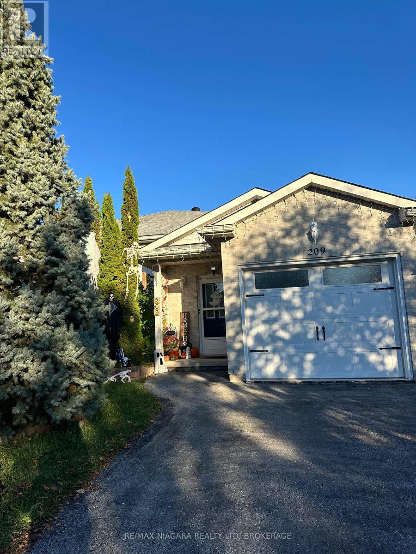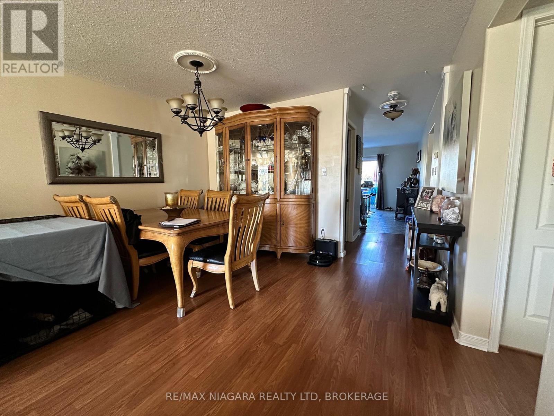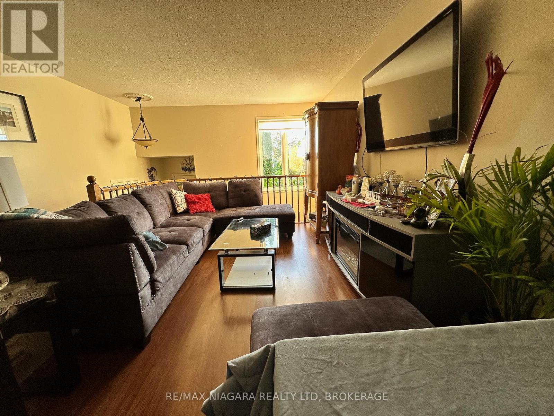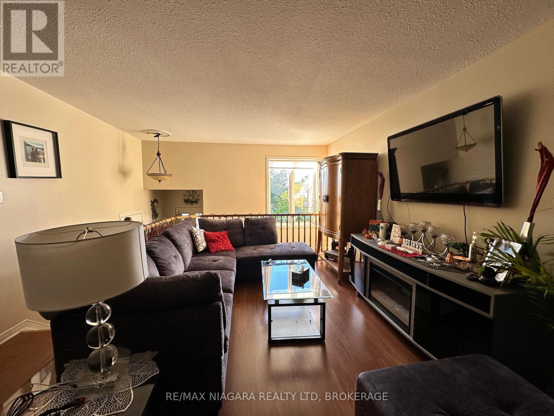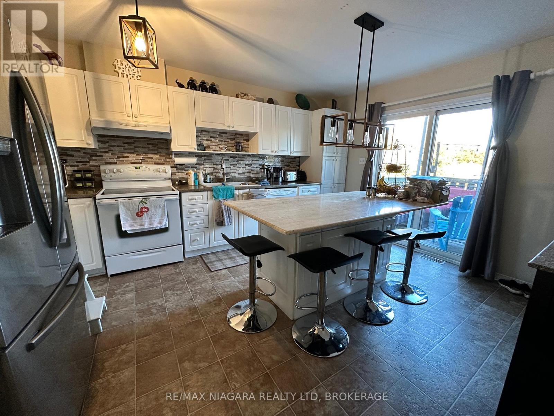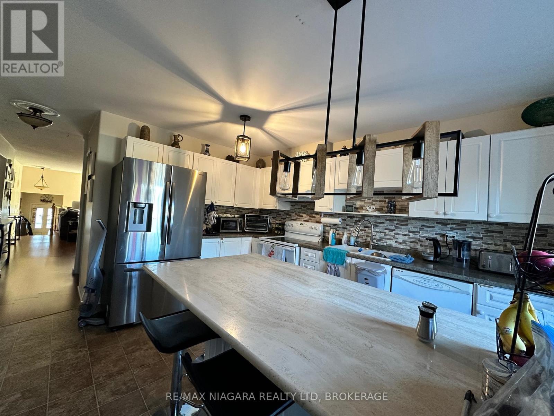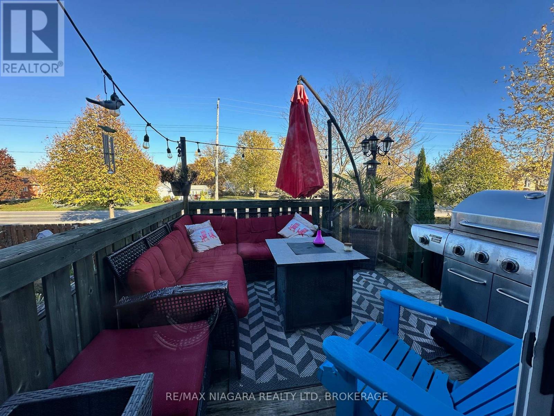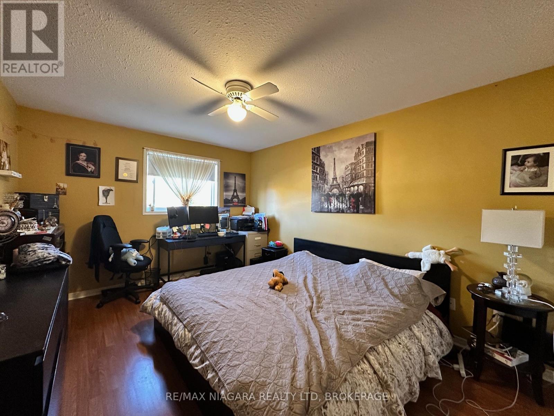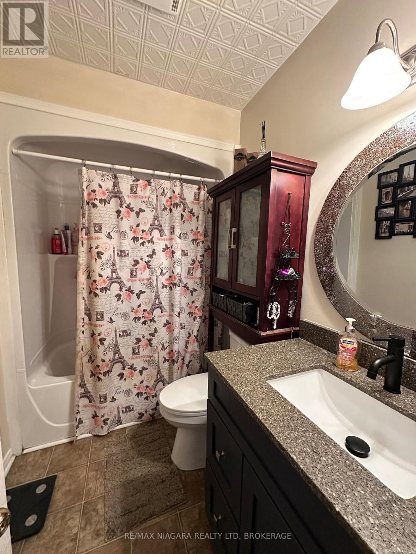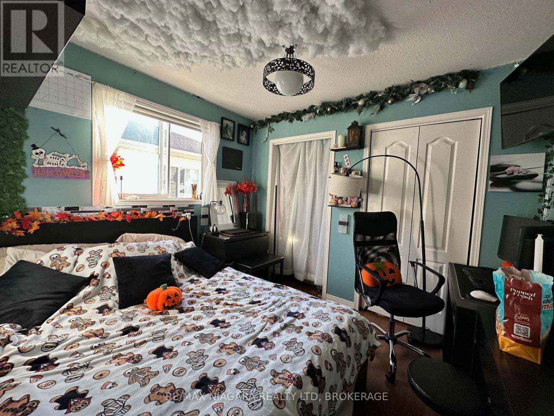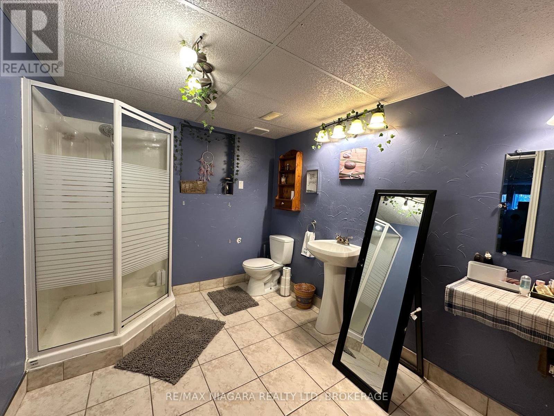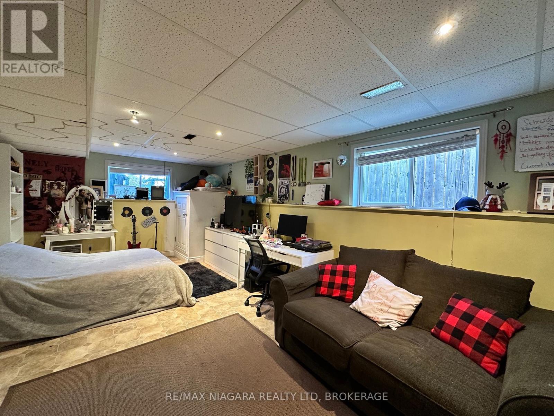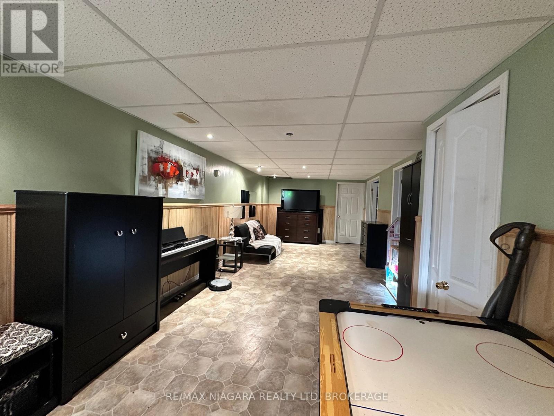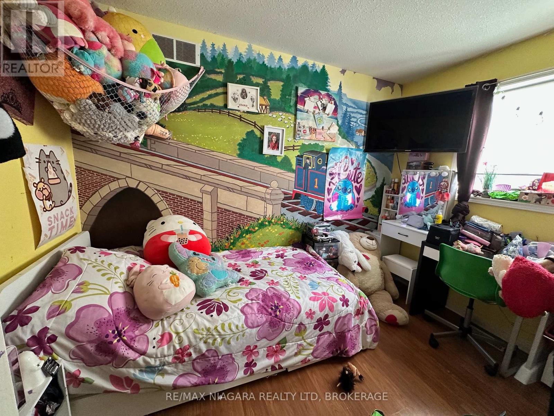209 Autumn Crescent
Welland, Ontario L3C 7K2
4 Bedroom
2 Bathroom
1,100 - 1,500 ft2
Raised Bungalow
Central Air Conditioning
Forced Air
$2,500 Monthly
Charming semi-detached home at 209 Autumn Crescent, Welland. Bright and spacious main level, ample 3+1 bedrooms and 2 bathrooms, fully finished basement for extra space. Lovely backyard for relaxing or entertaining. Convenient location near schools, parks, shopping and transit. Ideal for families or professionals seeking comfort and convenience. Utilities are extra. (id:61215)
Property Details
MLS® Number
X12484570
Property Type
Single Family
Community Name
770 - West Welland
Parking Space Total
2
Building
Bathroom Total
2
Bedrooms Above Ground
3
Bedrooms Below Ground
1
Bedrooms Total
4
Age
16 To 30 Years
Appliances
Water Heater
Architectural Style
Raised Bungalow
Basement Development
Finished
Basement Type
Full (finished)
Construction Style Attachment
Semi-detached
Cooling Type
Central Air Conditioning
Exterior Finish
Vinyl Siding, Brick
Foundation Type
Poured Concrete
Heating Fuel
Natural Gas
Heating Type
Forced Air
Stories Total
1
Size Interior
1,100 - 1,500 Ft2
Type
House
Utility Water
Municipal Water
Parking
Land
Acreage
No
Sewer
Sanitary Sewer
Size Depth
114 Ft
Size Frontage
30 Ft
Size Irregular
30 X 114 Ft
Size Total Text
30 X 114 Ft|under 1/2 Acre
Rooms
Level
Type
Length
Width
Dimensions
Basement
Bathroom
3.51 m
2.44 m
3.51 m x 2.44 m
Basement
Workshop
4.11 m
3.35 m
4.11 m x 3.35 m
Basement
Laundry Room
4.06 m
2.24 m
4.06 m x 2.24 m
Basement
Recreational, Games Room
8.84 m
3.35 m
8.84 m x 3.35 m
Basement
Bedroom
3.51 m
6.2 m
3.51 m x 6.2 m
Main Level
Kitchen
4.27 m
3.96 m
4.27 m x 3.96 m
Main Level
Living Room
4.11 m
3.66 m
4.11 m x 3.66 m
Main Level
Dining Room
3.91 m
3.35 m
3.91 m x 3.35 m
Main Level
Bathroom
Measurements not available
Main Level
Primary Bedroom
4.57 m
3.35 m
4.57 m x 3.35 m
Main Level
Bedroom
2.74 m
3.35 m
2.74 m x 3.35 m
Main Level
Bedroom
2.74 m
3.35 m
2.74 m x 3.35 m
https://www.realtor.ca/real-estate/29037316/209-autumn-crescent-welland-west-welland-770-west-welland

