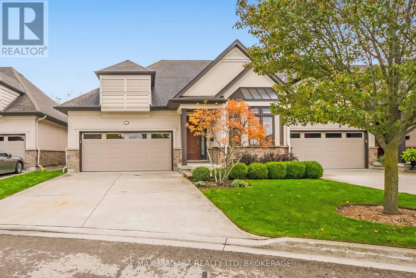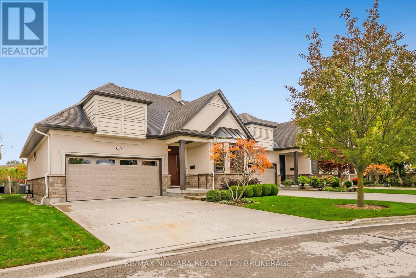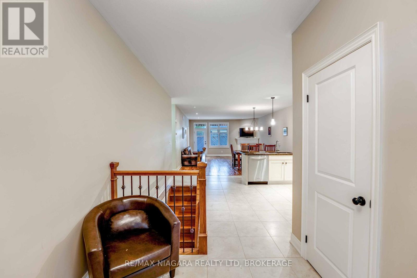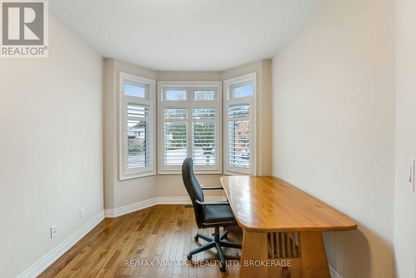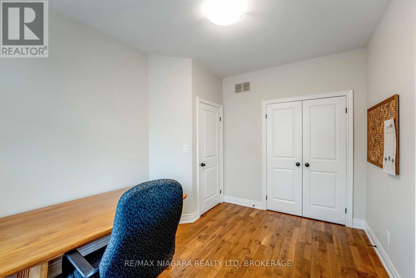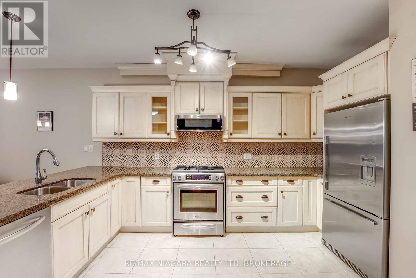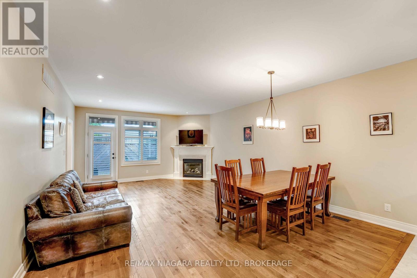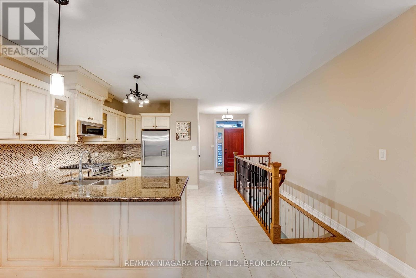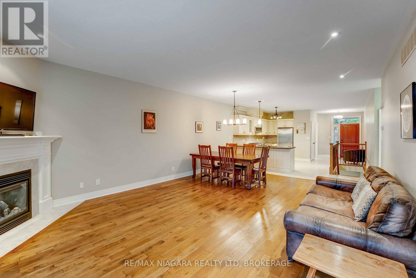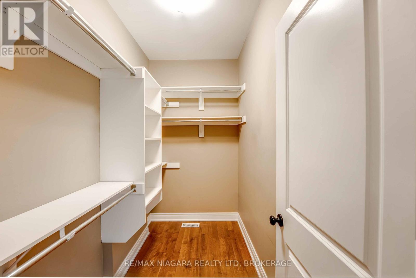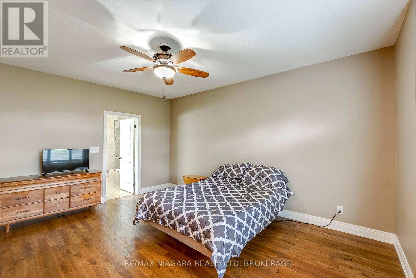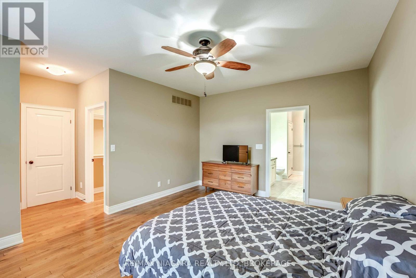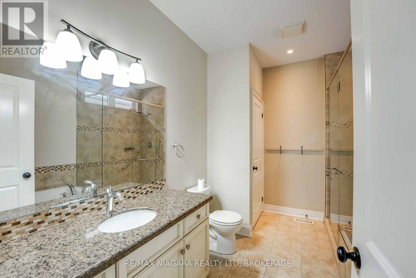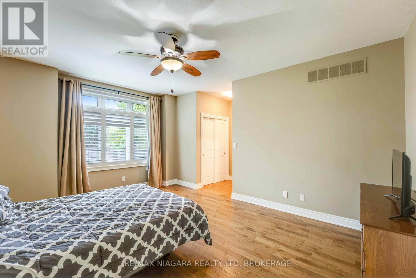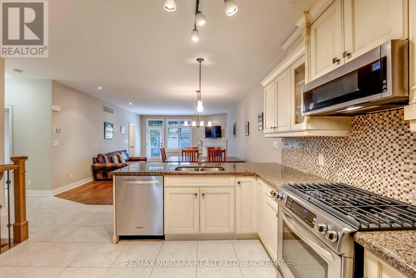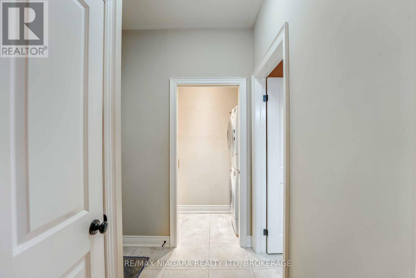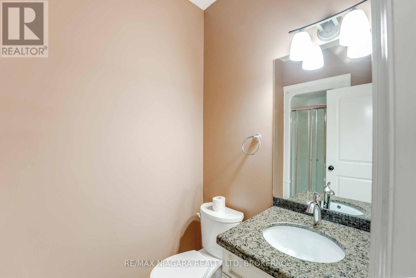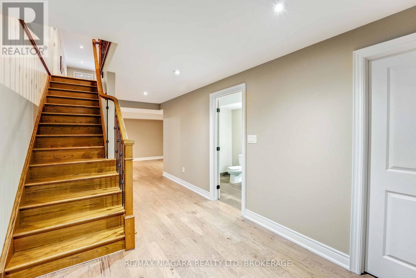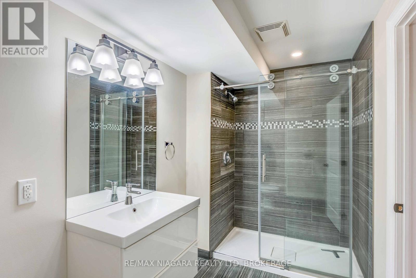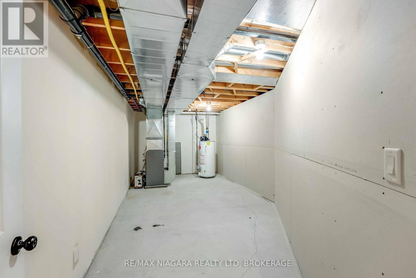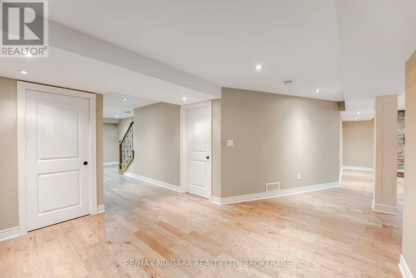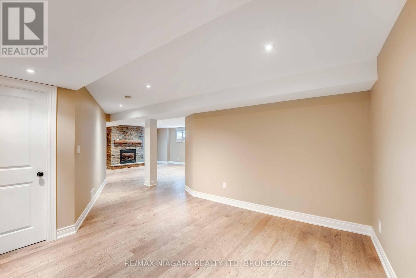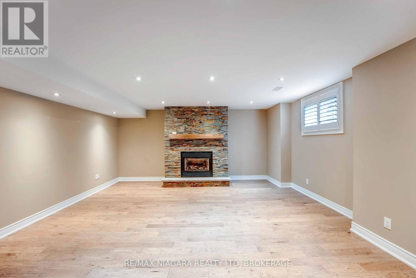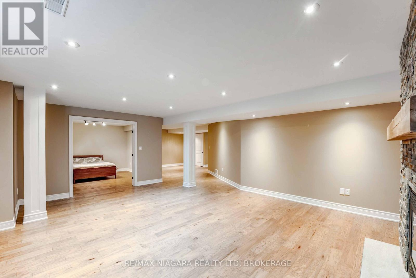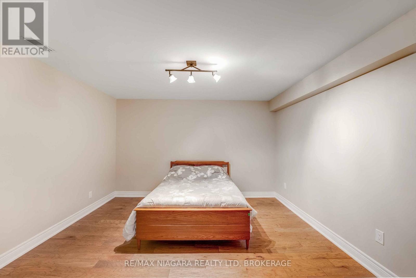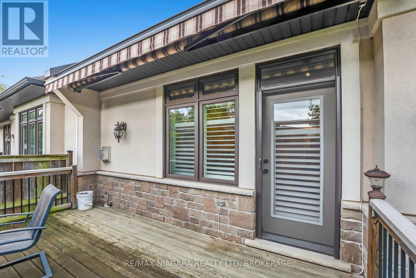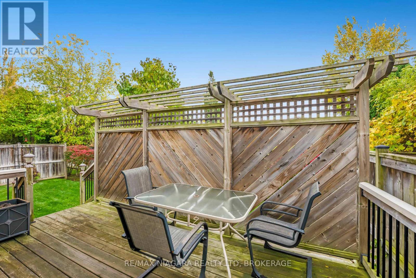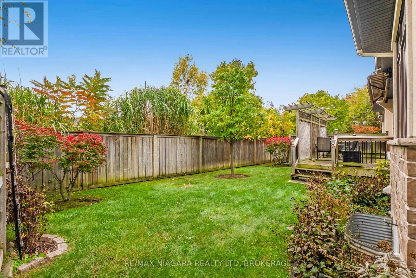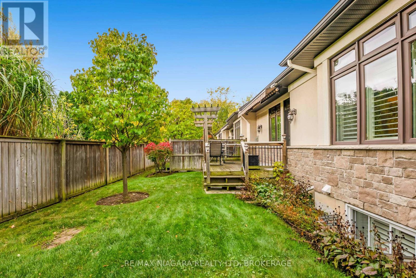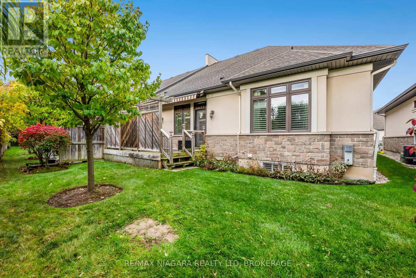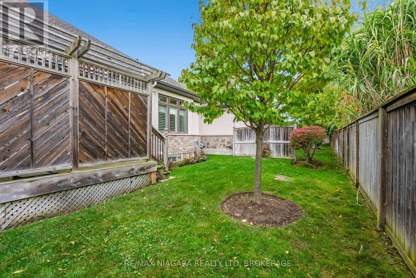Team Finora | Dan Kate and Jodie Finora | Niagara's Top Realtors | ReMax Niagara Realty Ltd.
24 Emerald Common St. Catharines, Ontario L2M 0A7
$799,900Maintenance, Water, Common Area Maintenance
$665 Monthly
Maintenance, Water, Common Area Maintenance
$665 MonthlyDiscover the perfect blend of style, space, and functionality in this stunning 2+1 bedroom, 3 bathroom townhome nestled in St. Catharines' desirable Lakeshore neighbourhood. Step into an inviting open concept layout where the kitchen, living room, and dining room flow seamlessly together - ideal for both everyday living and entertaining guests. The thoughtfully designed main floor also features a versatile second bedroom (perfect as a guest room or home office), a convenient 3-piece bathroom, and the added luxury of main floor laundry. The spacious primary bedroom is a true sanctuary, boasting a 4-piece ensuite bathroom, an expansive walk-in closet, and an additional closet - providing all the storage space you'll ever need. The fully finished basement elevates this home to the next level with a generous recreation room complete with a cozy fireplace - your perfect space for movie nights or game days. A flexible bonus room offers endless possibilities as a third bedroom, home office, or guest suite, complemented by a 3-piece bathroom. A dedicated utility room rounds out the lower level with even more storage options. The sliding patio doors open from your main level and step onto your private deck, enclosed by a privacy fence and overlooking a lovely green space - the perfect spot for morning coffee or summer evenings. Close to amenities, Sunset Beach, and several parks, this thoughtfully designed townhome truly has it all. (id:61215)
Open House
This property has open houses!
2:00 pm
Ends at:4:00 pm
Property Details
| MLS® Number | X12483562 |
| Property Type | Single Family |
| Community Name | 437 - Lakeshore |
| Community Features | Pets Allowed With Restrictions |
| Parking Space Total | 6 |
| Structure | Deck |
Building
| Bathroom Total | 3 |
| Bedrooms Above Ground | 2 |
| Bedrooms Below Ground | 1 |
| Bedrooms Total | 3 |
| Amenities | Visitor Parking |
| Appliances | Water Heater, Central Vacuum, Dryer, Microwave, Stove, Washer, Refrigerator |
| Architectural Style | Bungalow |
| Basement Development | Finished |
| Basement Type | Full (finished) |
| Cooling Type | Central Air Conditioning |
| Exterior Finish | Stucco, Stone |
| Fireplace Present | Yes |
| Fireplace Total | 2 |
| Foundation Type | Poured Concrete |
| Heating Fuel | Natural Gas |
| Heating Type | Forced Air |
| Stories Total | 1 |
| Size Interior | 1,400 - 1,599 Ft2 |
| Type | Row / Townhouse |
Parking
| Attached Garage | |
| Garage |
Land
| Acreage | No |
| Zoning Description | R1 |
Rooms
| Level | Type | Length | Width | Dimensions |
|---|---|---|---|---|
| Basement | Recreational, Games Room | 7.04 m | 6.98 m | 7.04 m x 6.98 m |
| Basement | Bathroom | 3.61 m | 1.8 m | 3.61 m x 1.8 m |
| Basement | Utility Room | 6.68 m | 5 m | 6.68 m x 5 m |
| Basement | Other | 3.94 m | 2.74 m | 3.94 m x 2.74 m |
| Basement | Den | 3.86 m | 3.58 m | 3.86 m x 3.58 m |
| Main Level | Kitchen | 4.85 m | 3.71 m | 4.85 m x 3.71 m |
| Main Level | Dining Room | 4.88 m | 2.9 m | 4.88 m x 2.9 m |
| Main Level | Living Room | 4.88 m | 3.96 m | 4.88 m x 3.96 m |
| Main Level | Office | 4.22 m | 2.9 m | 4.22 m x 2.9 m |
| Main Level | Primary Bedroom | 5.56 m | 5.13 m | 5.56 m x 5.13 m |
| Main Level | Other | 3.4 m | 2.59 m | 3.4 m x 2.59 m |
| Main Level | Bathroom | 2.79 m | 1.5 m | 2.79 m x 1.5 m |
| Main Level | Bedroom | 3.86 m | 3.81 m | 3.86 m x 3.81 m |
https://www.realtor.ca/real-estate/29035258/24-emerald-common-st-catharines-lakeshore-437-lakeshore

