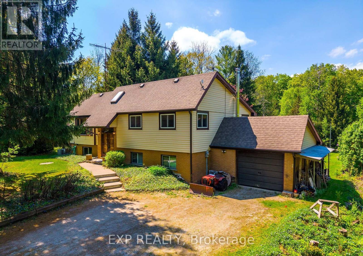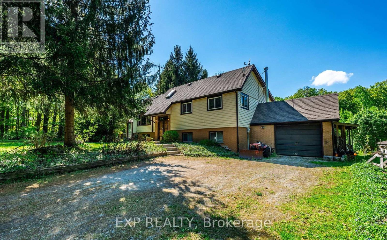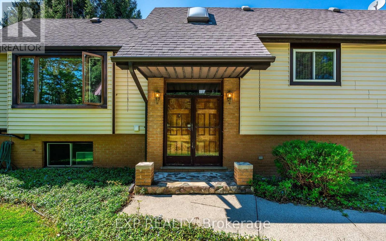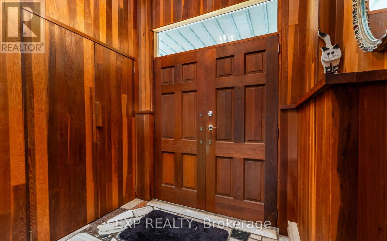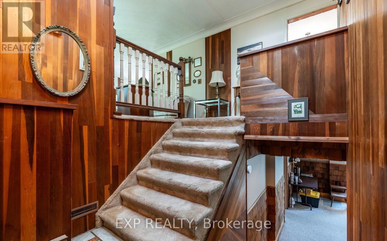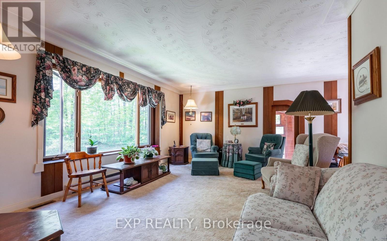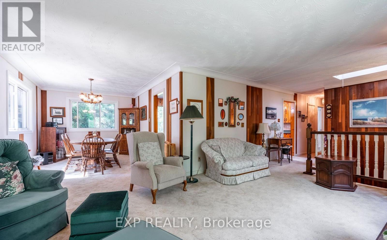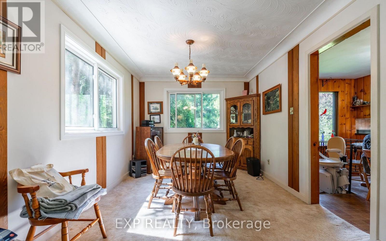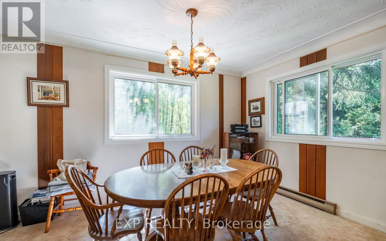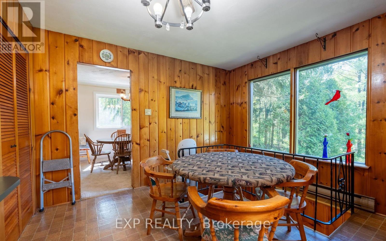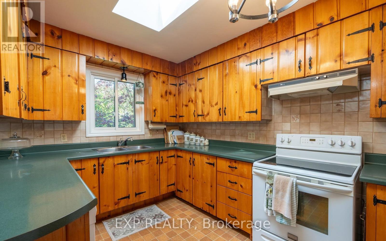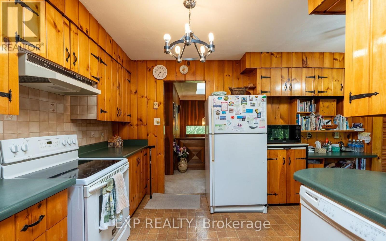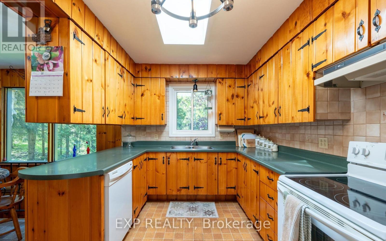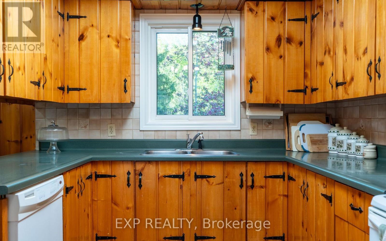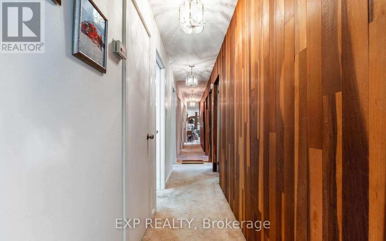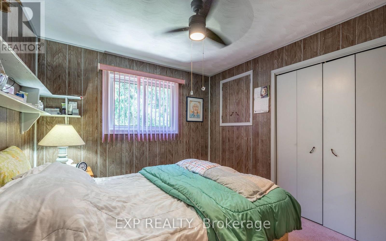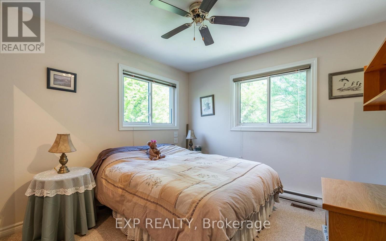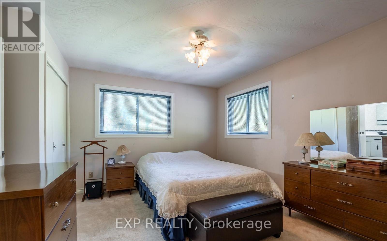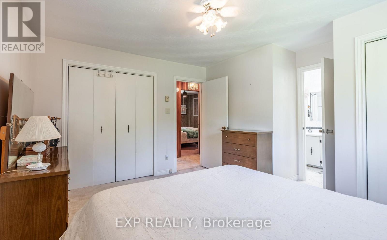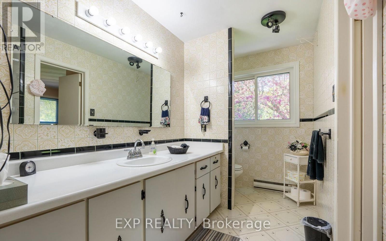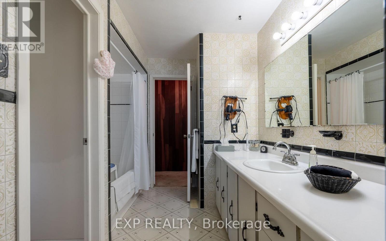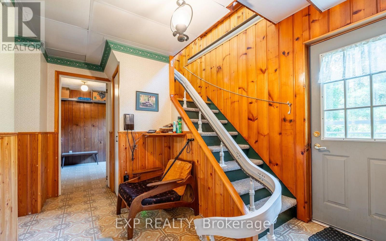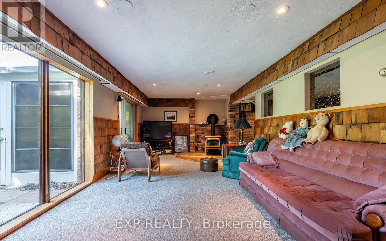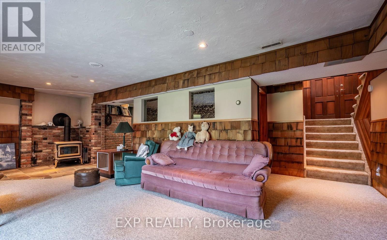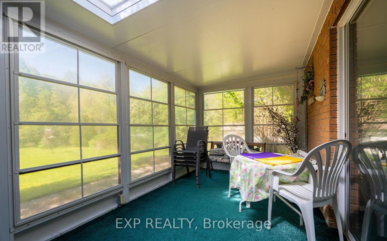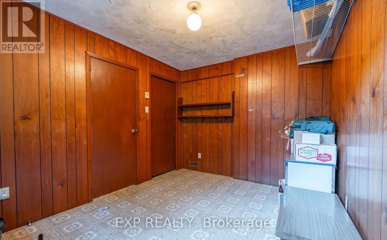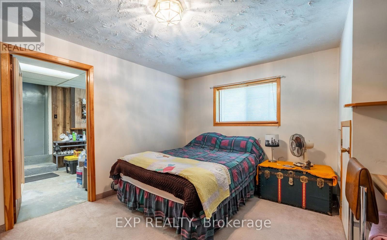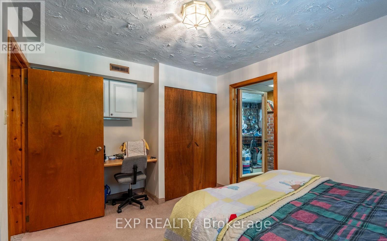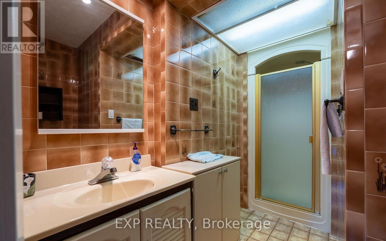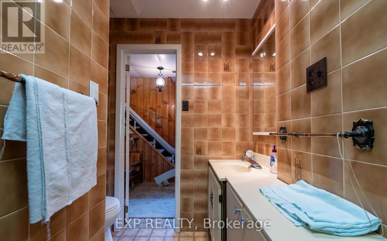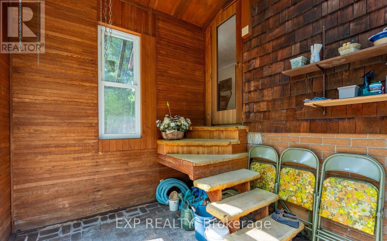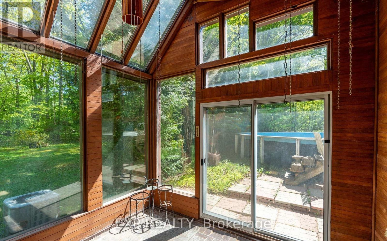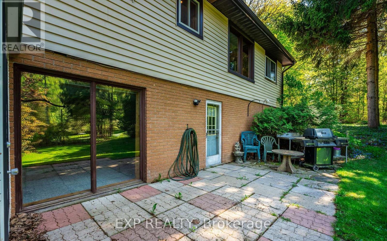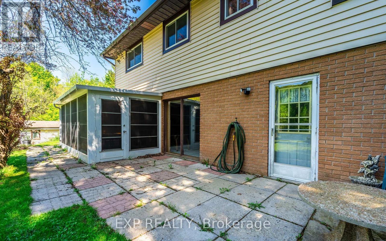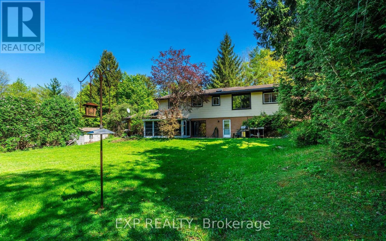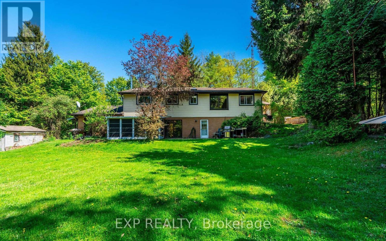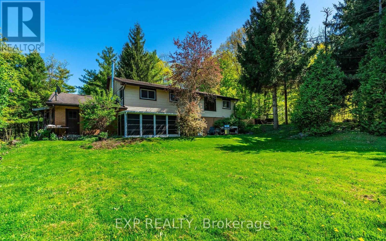5 Bedroom
2 Bathroom
1,100 - 1,500 ft2
Raised Bungalow
Fireplace
Above Ground Pool
Central Air Conditioning
Baseboard Heaters
Acreage
$2,800 Monthly
Nestled on 11.5 private acres regulated under the Niagara Escarpment Commission and Halton Conservation Authority, this unique lease opportunity offers serene, environmentally protected surroundings just minutes from Milton, Burlington, and Carlisle. ***Please Note: THE LEASE IS FOR THE HOUSE ONLY. exclusive use of the land, trails, and outbuildings is not included. Surrounded by mature maple, beech, oak, and cherry trees, the protected woodlands provide a peaceful natural backdrop and scenic views. The raised ranch home features 3+2 bedrooms, 2 full bathrooms, a cozy wood stove in the family room, a bright sunroom, and a vaulted-ceiling solarium. The skylit eat-in kitchen creates a warm, welcoming space. Additional features include two drilled wells, an oversized single-car garage with inside access, and parking for 8+ vehicles. Ideal for those seeking tranquil living in a natural setting-while respecting the environmentally sensitive nature of the surrounding land and its conservation status. (id:61215)
Property Details
|
MLS® Number
|
W12477128 |
|
Property Type
|
Single Family |
|
Community Name
|
Rural Milton West |
|
Amenities Near By
|
Golf Nearby |
|
Features
|
Wooded Area, Rolling, Partially Cleared, Conservation/green Belt |
|
Parking Space Total
|
9 |
|
Pool Type
|
Above Ground Pool |
|
Structure
|
Shed |
Building
|
Bathroom Total
|
2 |
|
Bedrooms Above Ground
|
3 |
|
Bedrooms Below Ground
|
2 |
|
Bedrooms Total
|
5 |
|
Age
|
51 To 99 Years |
|
Amenities
|
Fireplace(s) |
|
Architectural Style
|
Raised Bungalow |
|
Basement Development
|
Finished |
|
Basement Features
|
Walk Out |
|
Basement Type
|
N/a (finished) |
|
Construction Style Attachment
|
Detached |
|
Cooling Type
|
Central Air Conditioning |
|
Exterior Finish
|
Aluminum Siding |
|
Fireplace Present
|
Yes |
|
Foundation Type
|
Block |
|
Heating Fuel
|
Natural Gas |
|
Heating Type
|
Baseboard Heaters |
|
Stories Total
|
1 |
|
Size Interior
|
1,100 - 1,500 Ft2 |
|
Type
|
House |
|
Utility Water
|
Drilled Well |
Parking
Land
|
Acreage
|
Yes |
|
Land Amenities
|
Golf Nearby |
|
Sewer
|
Septic System |
|
Size Depth
|
1195 Ft |
|
Size Frontage
|
420 Ft |
|
Size Irregular
|
420 X 1195 Ft |
|
Size Total Text
|
420 X 1195 Ft|10 - 24.99 Acres |
|
Surface Water
|
Lake/pond |
Rooms
| Level |
Type |
Length |
Width |
Dimensions |
|
Lower Level |
Bedroom |
3.89 m |
4.42 m |
3.89 m x 4.42 m |
|
Lower Level |
Bathroom |
|
|
Measurements not available |
|
Lower Level |
Other |
2.87 m |
4.52 m |
2.87 m x 4.52 m |
|
Lower Level |
Laundry Room |
3.76 m |
3.43 m |
3.76 m x 3.43 m |
|
Lower Level |
Bedroom |
2.95 m |
4.11 m |
2.95 m x 4.11 m |
|
Lower Level |
Sitting Room |
4.95 m |
2.44 m |
4.95 m x 2.44 m |
|
Lower Level |
Recreational, Games Room |
7.98 m |
5.54 m |
7.98 m x 5.54 m |
|
Main Level |
Living Room |
7.75 m |
3.68 m |
7.75 m x 3.68 m |
|
Main Level |
Dining Room |
2.97 m |
3.96 m |
2.97 m x 3.96 m |
|
Main Level |
Sunroom |
2.59 m |
3 m |
2.59 m x 3 m |
|
Main Level |
Kitchen |
3.17 m |
3.86 m |
3.17 m x 3.86 m |
|
Main Level |
Eating Area |
2.39 m |
2.97 m |
2.39 m x 2.97 m |
|
Main Level |
Bathroom |
2.59 m |
3.86 m |
2.59 m x 3.86 m |
|
Main Level |
Primary Bedroom |
4.11 m |
3.86 m |
4.11 m x 3.86 m |
|
Main Level |
Bedroom |
3.02 m |
3.4 m |
3.02 m x 3.4 m |
|
Main Level |
Bedroom |
3.05 m |
3.4 m |
3.05 m x 3.4 m |
Utilities
|
Cable
|
Installed |
|
Electricity
|
Installed |
|
Electricity Connected
|
Connected |
|
Natural Gas Available
|
Available |
https://www.realtor.ca/real-estate/29021535/1215-derry-road-milton-rural-milton-west

