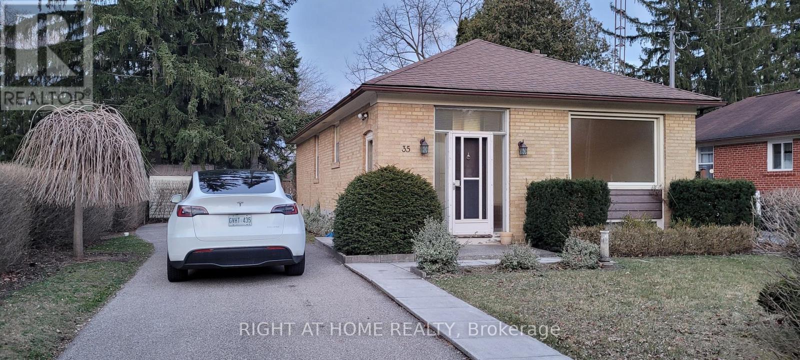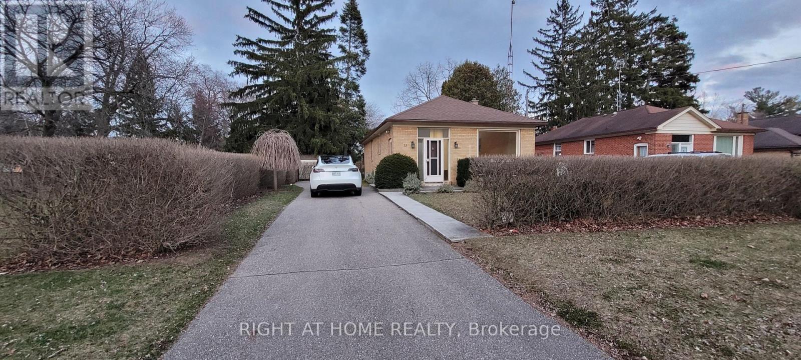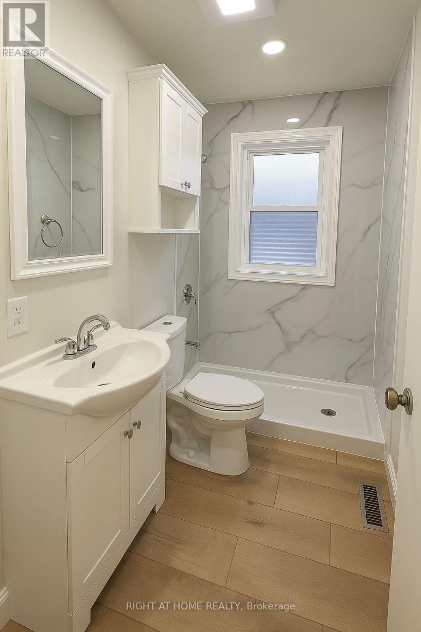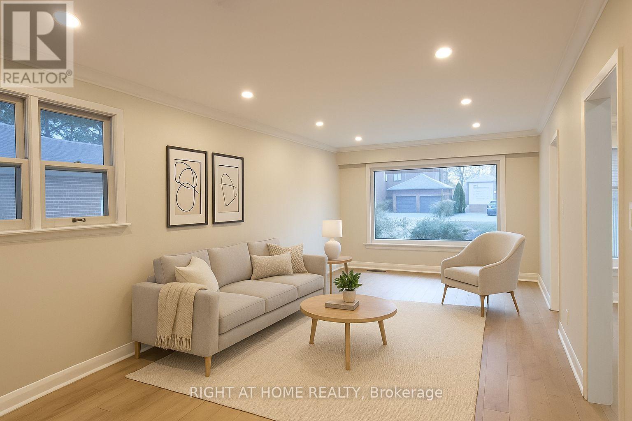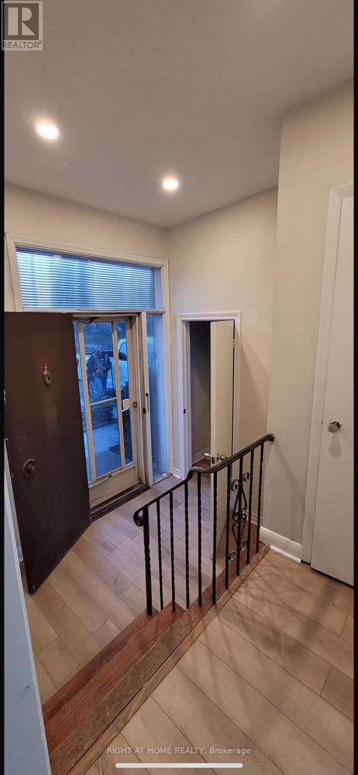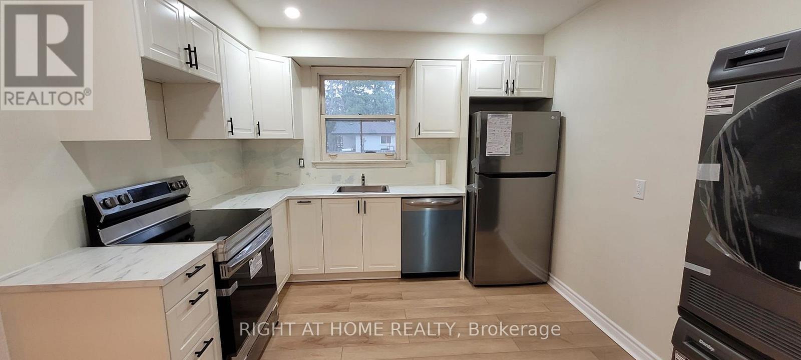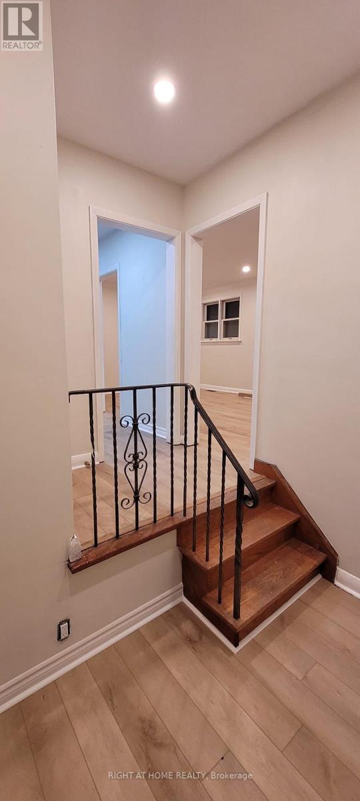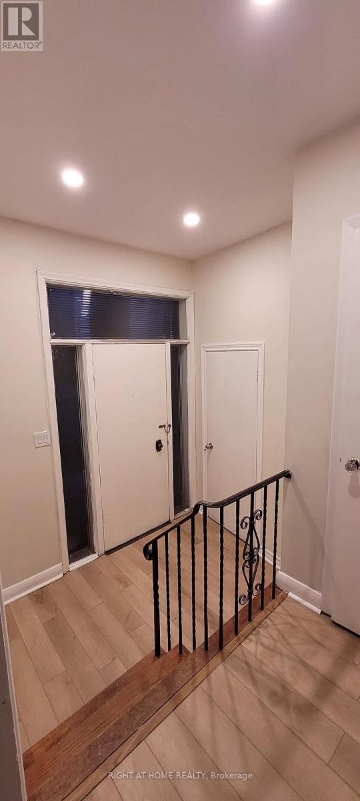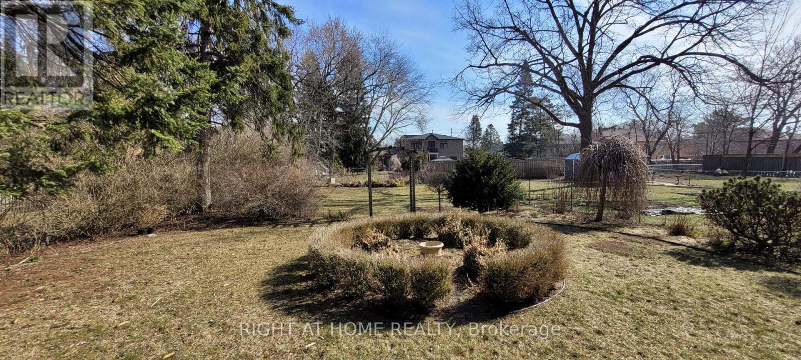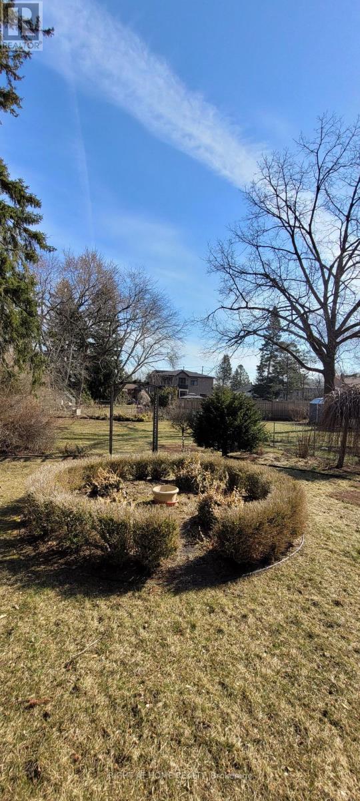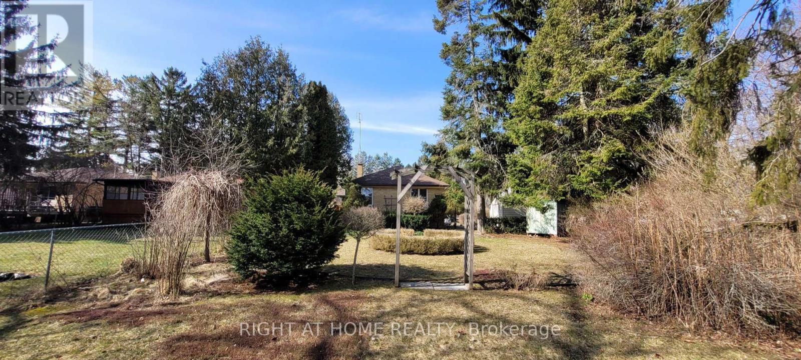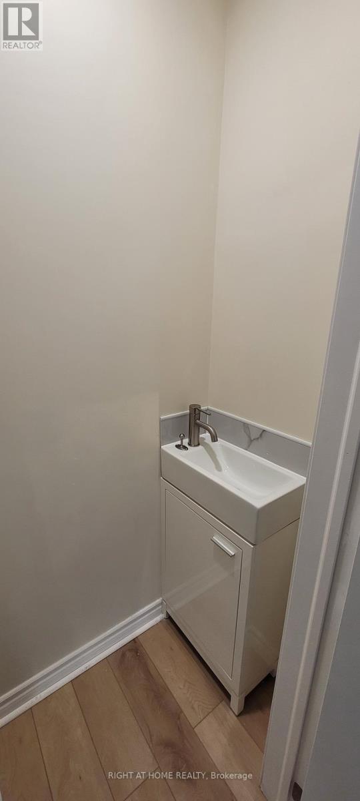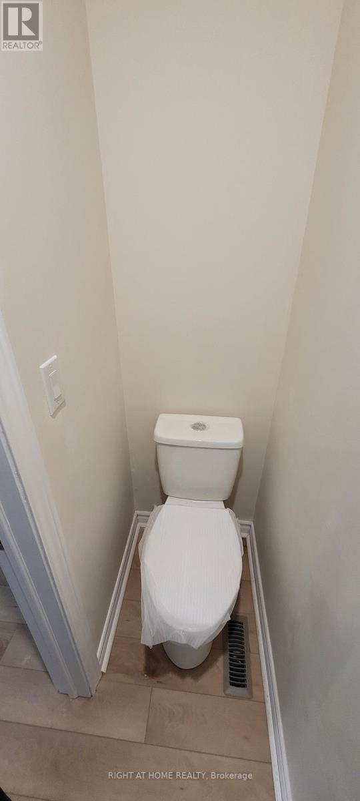Team Finora | Dan Kate and Jodie Finora | Niagara's Top Realtors | ReMax Niagara Realty Ltd.
35 Flerimac Road Toronto, Ontario M1E 4B1
3 Bedroom
2 Bathroom
700 - 1,100 ft2
Bungalow
Central Air Conditioning
Forced Air
$3,000 Monthly
3 Bedrooms, 1.5 bath detached house - 200 feet deep backyard....Fully Renovated.... 5 Stainless Steel appliances - Fridge, Stove with air fryer, Dishwasher, Washer and Dryer. Luxury vinyl floors, new paint on main floor only. Excellent location. Steps to parks, shopping, restaurants, school, TTC. Minutes to mall, 3 mins to Hwy 401, 5 mins to waterfront park and lake Ontario. Must See. (id:61215)
Property Details
| MLS® Number | E12483617 |
| Property Type | Single Family |
| Community Name | West Hill |
| Amenities Near By | Park, Public Transit |
| Features | Carpet Free |
| Parking Space Total | 2 |
| Structure | Shed |
Building
| Bathroom Total | 2 |
| Bedrooms Above Ground | 3 |
| Bedrooms Total | 3 |
| Appliances | Water Heater |
| Architectural Style | Bungalow |
| Basement Type | None |
| Construction Style Attachment | Detached |
| Cooling Type | Central Air Conditioning |
| Exterior Finish | Brick |
| Flooring Type | Vinyl |
| Foundation Type | Block |
| Half Bath Total | 1 |
| Heating Fuel | Natural Gas |
| Heating Type | Forced Air |
| Stories Total | 1 |
| Size Interior | 700 - 1,100 Ft2 |
| Type | House |
| Utility Water | Municipal Water |
Parking
| No Garage |
Land
| Acreage | No |
| Fence Type | Fenced Yard |
| Land Amenities | Park, Public Transit |
| Sewer | Sanitary Sewer |
| Size Depth | 200 Ft |
| Size Frontage | 50 Ft |
| Size Irregular | 50 X 200 Ft |
| Size Total Text | 50 X 200 Ft |
Rooms
| Level | Type | Length | Width | Dimensions |
|---|---|---|---|---|
| Main Level | Living Room | 7.09 m | 3.4 m | 7.09 m x 3.4 m |
| Main Level | Dining Room | 7.09 m | 3.4 m | 7.09 m x 3.4 m |
| Main Level | Kitchen | 3.38 m | 3.18 m | 3.38 m x 3.18 m |
| Main Level | Bedroom | 3.43 m | 4.8 m | 3.43 m x 4.8 m |
| Main Level | Bedroom 2 | 3.38 m | 2.97 m | 3.38 m x 2.97 m |
| Main Level | Bedroom 3 | 3.58 m | 3.38 m | 3.58 m x 3.38 m |
https://www.realtor.ca/real-estate/29035430/35-flerimac-road-toronto-west-hill-west-hill

