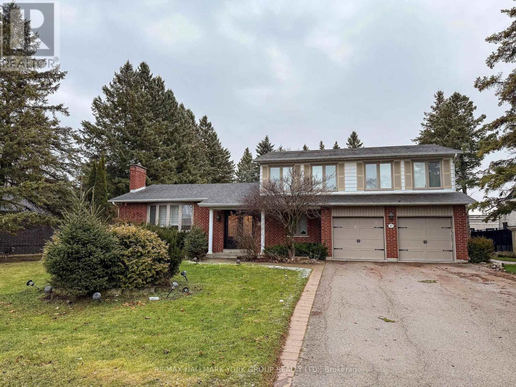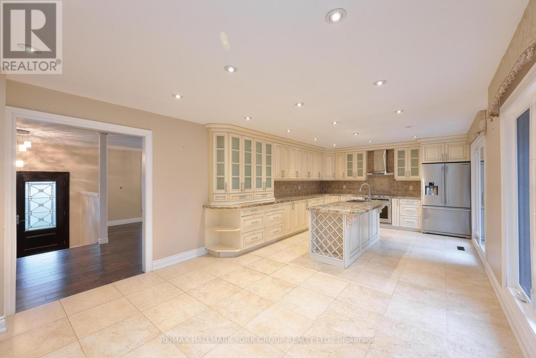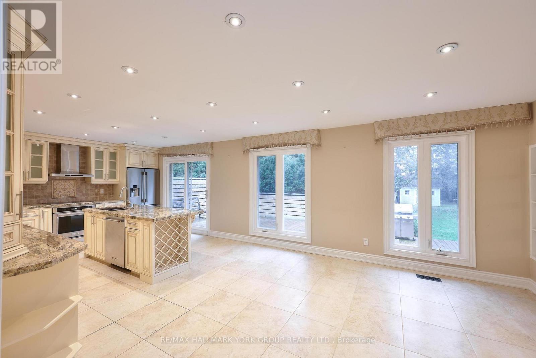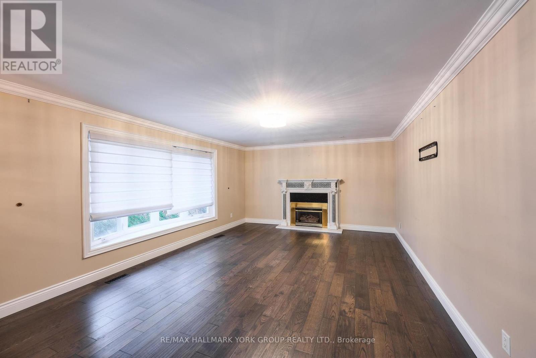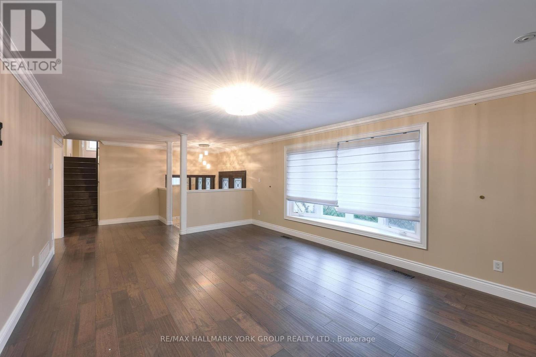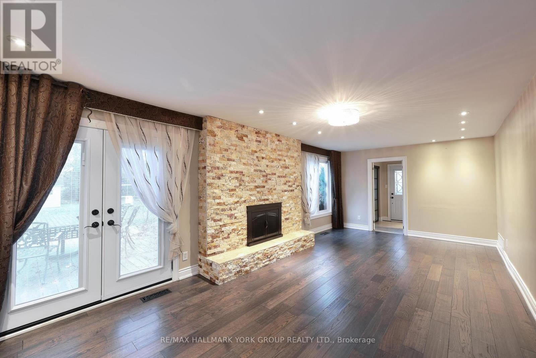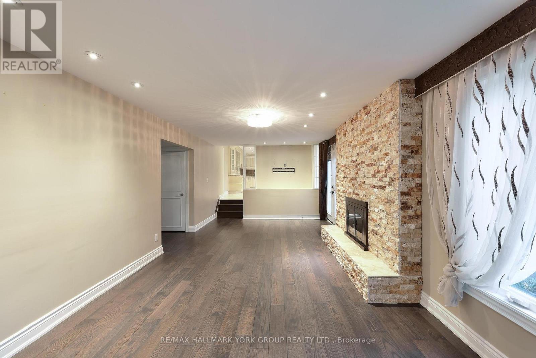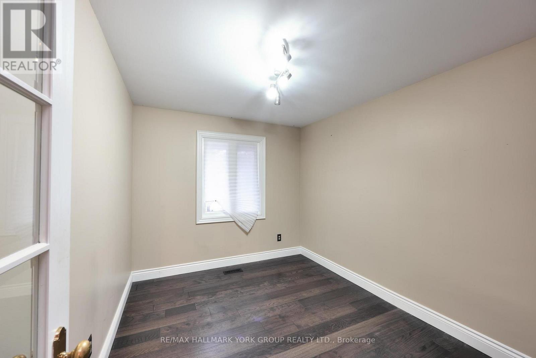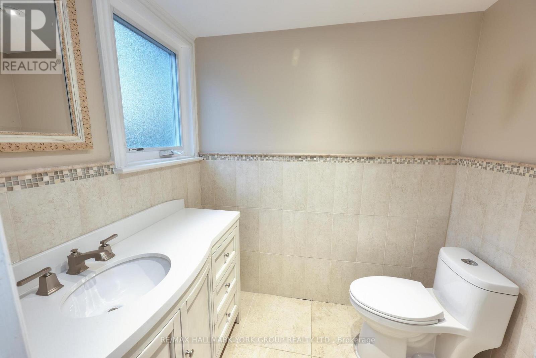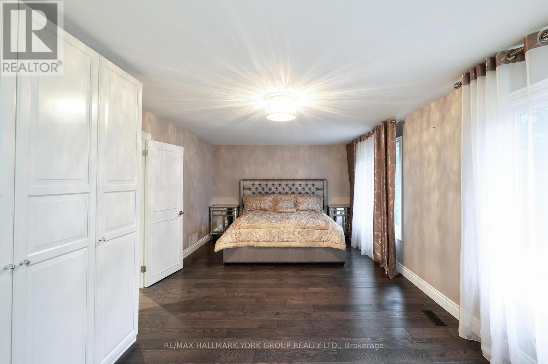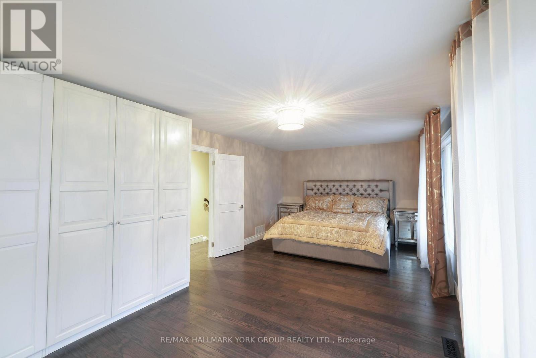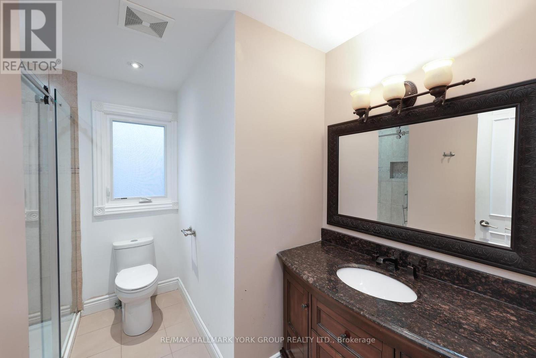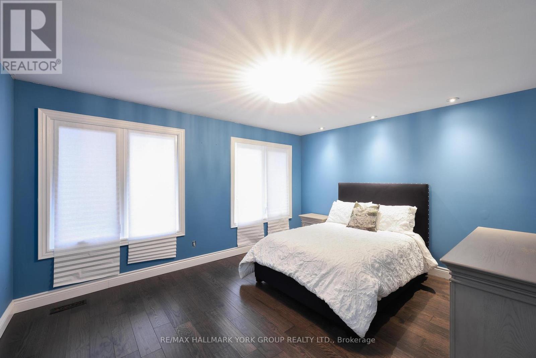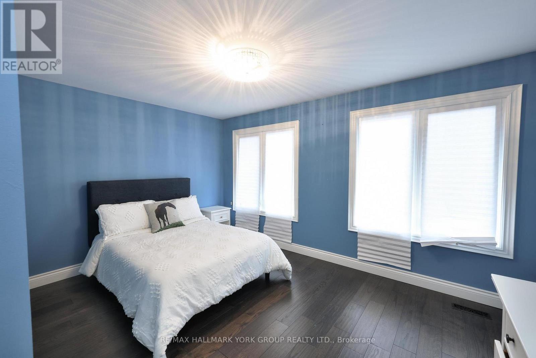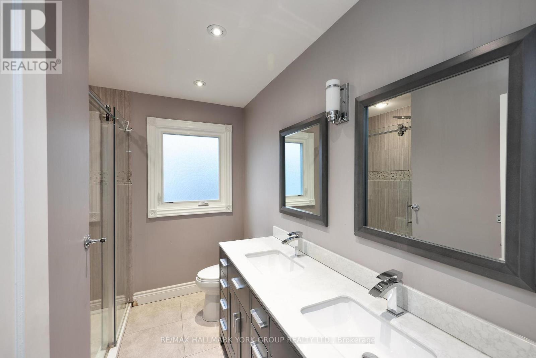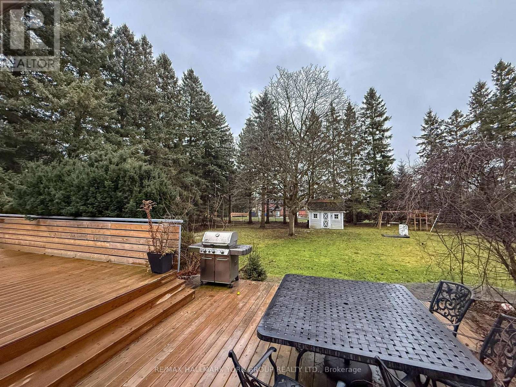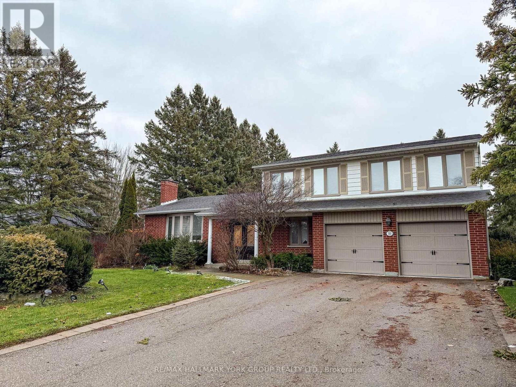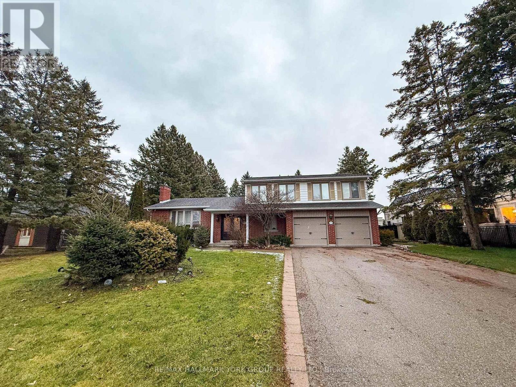225 Patricia Drive
King, Ontario L7B 1H3
3 Bedroom
4 Bathroom
2,000 - 2,500 ft2
Fireplace
Central Air Conditioning
Forced Air
$4,500 Monthly
This Spacious 3 Bedroom Home In The Heart Of King City Sits On A Large Landscaped Property And Features A Custom Kitchen With Granite Countertops, Breakfast Bar, Stainless Steel Appliances, 6" Oak Hardwood Floors In The Living Room, Family Room, Office & All Bedrooms, New Vanities In Washrooms, Smooth Ceilings & Pot Lights. This Property Is Conveniently Located Within Walking Distance To Go Train And Go Bus & Close To Shopping And Hwy 400. (id:61215)
Property Details
MLS® Number
N12384143
Property Type
Single Family
Community Name
King City
Amenities Near By
Park, Place Of Worship, Public Transit, Schools
Community Features
Community Centre
Features
Carpet Free
Parking Space Total
6
Structure
Deck, Porch
Building
Bathroom Total
4
Bedrooms Above Ground
3
Bedrooms Total
3
Amenities
Fireplace(s)
Appliances
Garage Door Opener Remote(s), Dishwasher, Dryer, Stove, Washer, Wine Fridge, Refrigerator
Basement Development
Finished
Basement Type
N/a (finished)
Construction Style Attachment
Detached
Cooling Type
Central Air Conditioning
Exterior Finish
Brick, Aluminum Siding
Fireplace Present
Yes
Fireplace Total
2
Foundation Type
Concrete
Half Bath Total
1
Heating Fuel
Natural Gas
Heating Type
Forced Air
Stories Total
2
Size Interior
2,000 - 2,500 Ft2
Type
House
Utility Water
Municipal Water
Parking
Land
Acreage
No
Land Amenities
Park, Place Of Worship, Public Transit, Schools
Sewer
Sanitary Sewer
Size Depth
166 Ft ,2 In
Size Frontage
103 Ft
Size Irregular
103 X 166.2 Ft
Size Total Text
103 X 166.2 Ft
Rooms
Level
Type
Length
Width
Dimensions
Second Level
Primary Bedroom
7.41 m
3.45 m
7.41 m x 3.45 m
Second Level
Bedroom 2
4.86 m
3.64 m
4.86 m x 3.64 m
Second Level
Bedroom 3
4.89 m
3.93 m
4.89 m x 3.93 m
Basement
Recreational, Games Room
Measurements not available
Main Level
Living Room
6.56 m
4.59 m
6.56 m x 4.59 m
Main Level
Dining Room
3.6 m
4.4 m
3.6 m x 4.4 m
Main Level
Kitchen
5.58 m
4.4 m
5.58 m x 4.4 m
Main Level
Family Room
7.24 m
3.45 m
7.24 m x 3.45 m
Main Level
Office
3.81 m
3.05 m
3.81 m x 3.05 m
Utilities
Cable
Available
Electricity
Available
Sewer
Installed
https://www.realtor.ca/real-estate/28820956/225-patricia-drive-king-king-city-king-city

