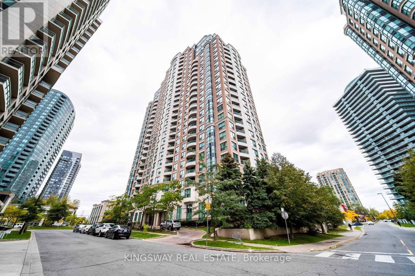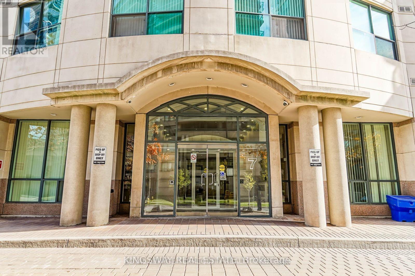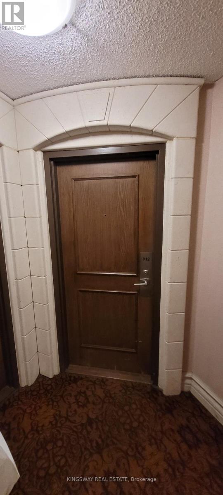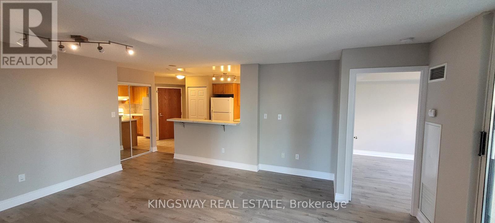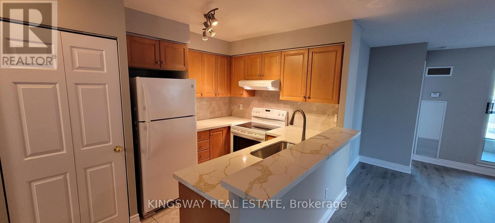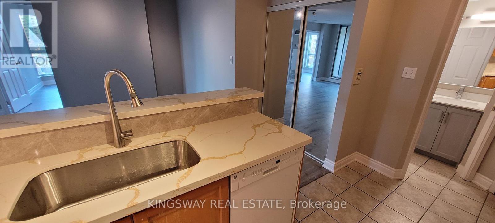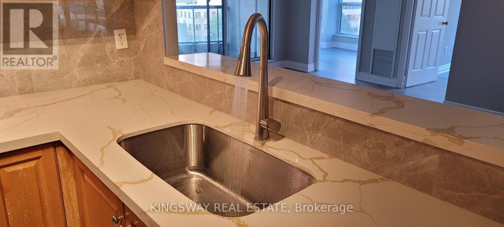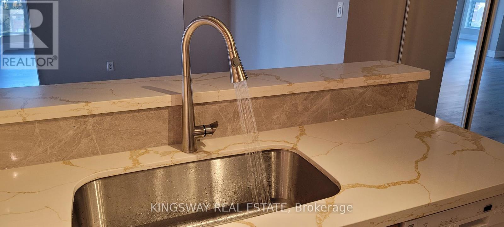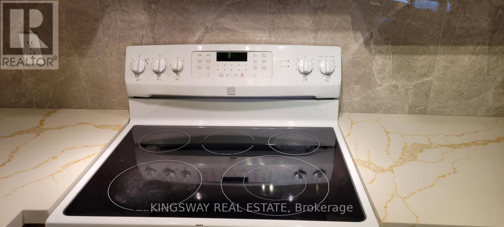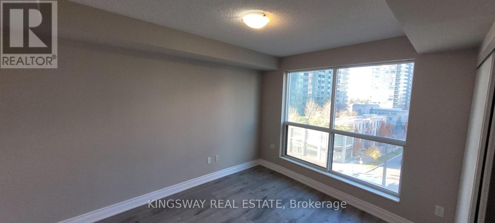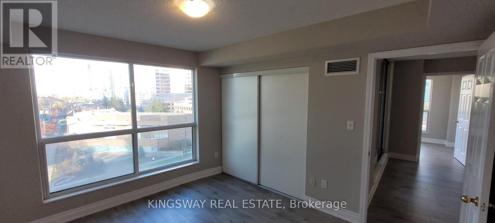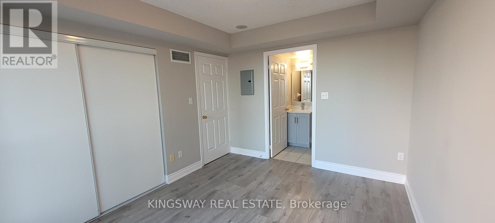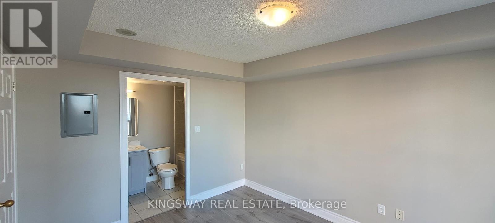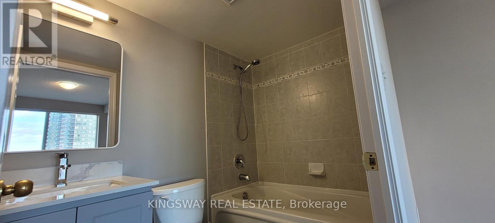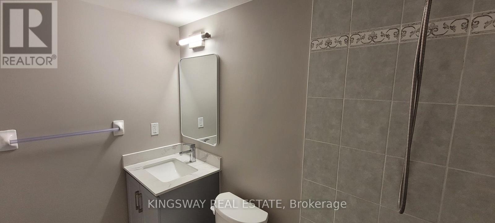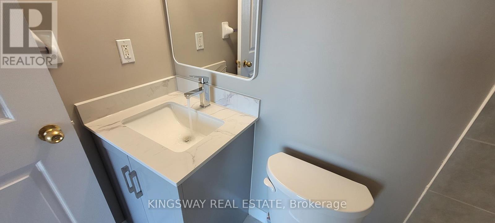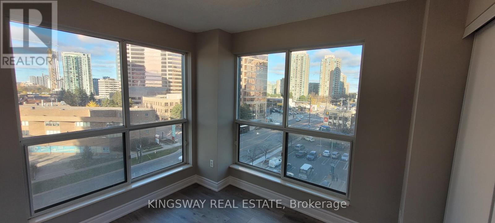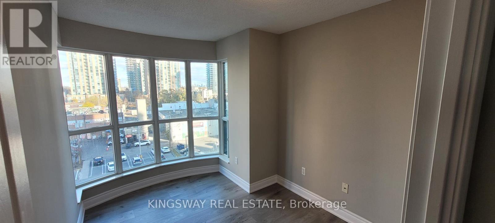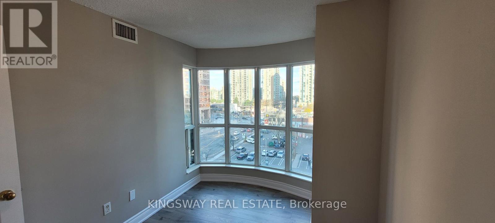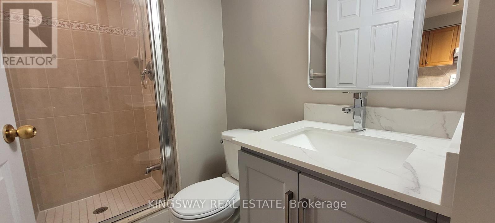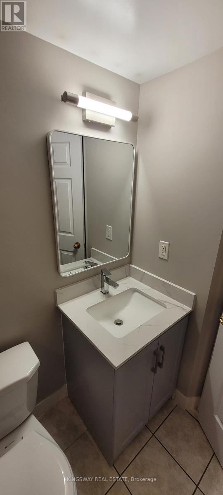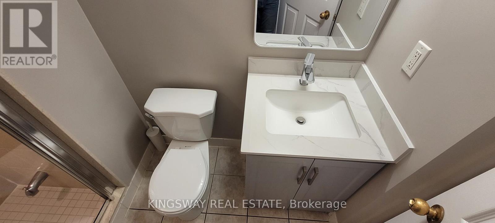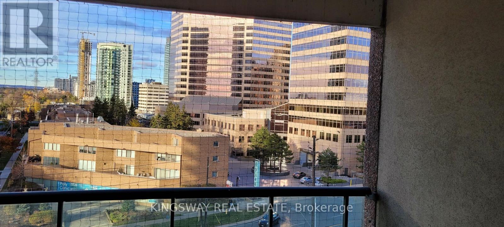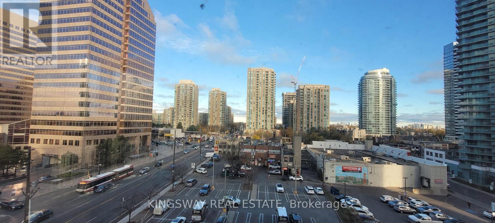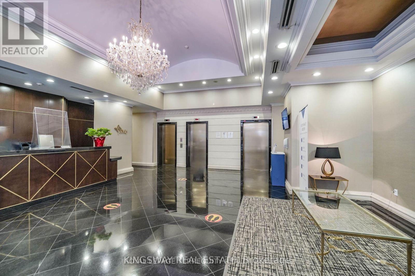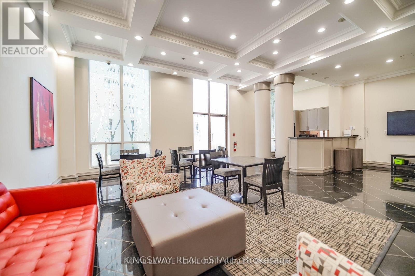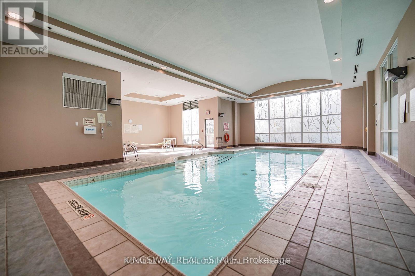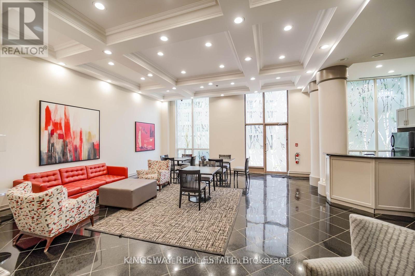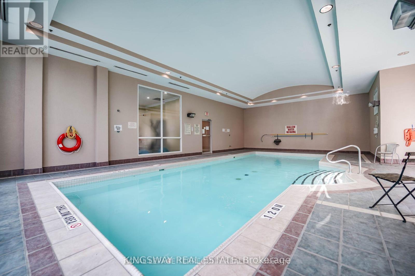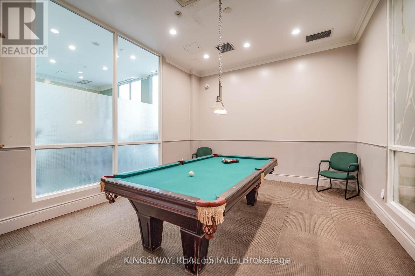Team Finora | Dan Kate and Jodie Finora | Niagara's Top Realtors | ReMax Niagara Realty Ltd.
812 - 7 Lorraine Drive Toronto, Ontario M2N 7H2
3 Bedroom
2 Bathroom
800 - 899 ft2
Indoor Pool
Central Air Conditioning
Forced Air
$655,000Maintenance, Heat, Water, Common Area Maintenance, Parking
$721.96 Monthly
Maintenance, Heat, Water, Common Area Maintenance, Parking
$721.96 MonthlyPrime Yonge & Finch Location! Bright and Spacious Unit Featuring an Open-Concept Layout and Modern Upgraded Kitchen with Quartz Countertops, Stylish Backsplash, and Breakfast Bar. Newly Installed Laminate Flooring Throughout. Enjoy a Large Balcony with Beautiful North-East City Views. Renovated Bathrooms with Quality Finishes. Steps to Finch Subway Station, Shops, Restaurants, and All Amenities. Perfect for End Users or Investors Alike A Must-See! (id:61215)
Property Details
| MLS® Number | C12461518 |
| Property Type | Single Family |
| Community Name | Willowdale West |
| Community Features | Pets Allowed With Restrictions |
| Features | Balcony, Carpet Free, In Suite Laundry |
| Parking Space Total | 1 |
| Pool Type | Indoor Pool |
Building
| Bathroom Total | 2 |
| Bedrooms Above Ground | 3 |
| Bedrooms Total | 3 |
| Amenities | Security/concierge, Visitor Parking, Exercise Centre, Party Room |
| Appliances | Dishwasher, Dryer, Stove, Washer, Refrigerator |
| Basement Type | None |
| Cooling Type | Central Air Conditioning |
| Exterior Finish | Concrete |
| Flooring Type | Laminate, Ceramic |
| Heating Fuel | Natural Gas |
| Heating Type | Forced Air |
| Size Interior | 800 - 899 Ft2 |
| Type | Apartment |
Parking
| Underground | |
| Garage |
Land
| Acreage | No |
Rooms
| Level | Type | Length | Width | Dimensions |
|---|---|---|---|---|
| Flat | Living Room | 3.96 m | 5.63 m | 3.96 m x 5.63 m |
| Flat | Dining Room | 3.96 m | 5.63 m | 3.96 m x 5.63 m |
| Flat | Kitchen | 2.43 m | 2.43 m | 2.43 m x 2.43 m |
| Flat | Primary Bedroom | 4.05 m | 3.13 m | 4.05 m x 3.13 m |
| Flat | Bedroom 2 | 3.04 m | 2.43 m | 3.04 m x 2.43 m |
| Flat | Bedroom 3 | 3.1 m | 2.63 m | 3.1 m x 2.63 m |

