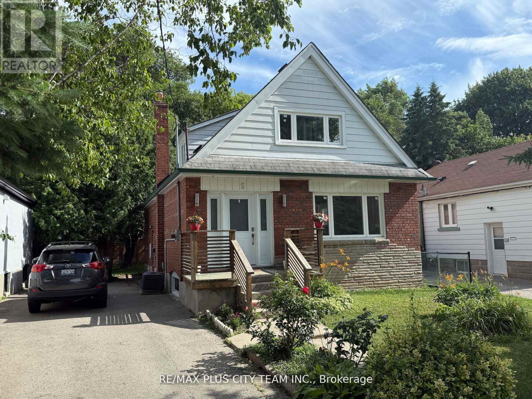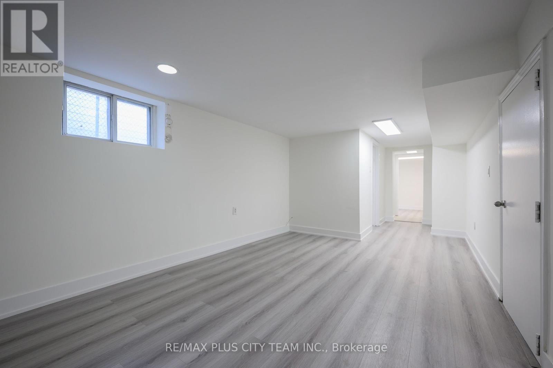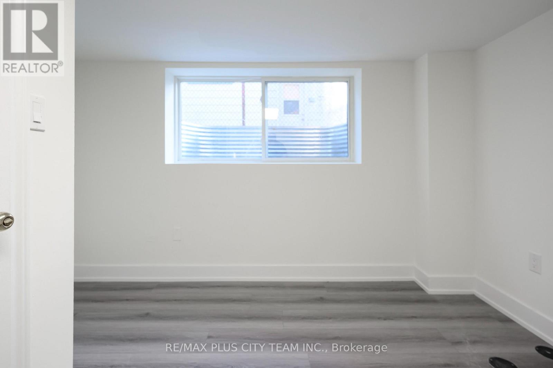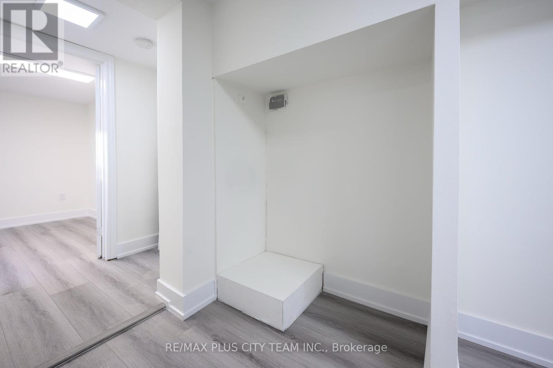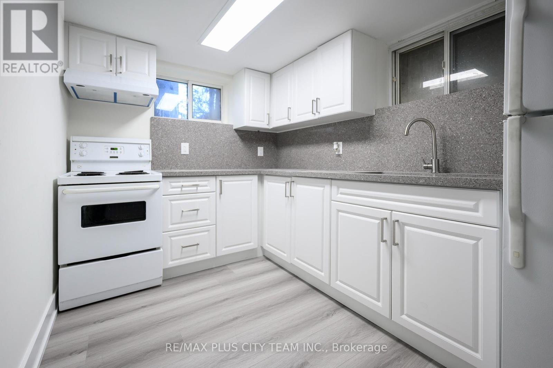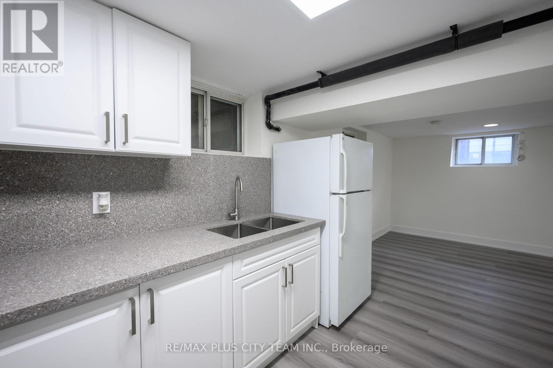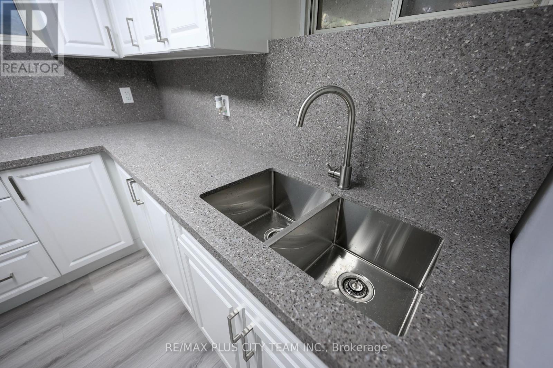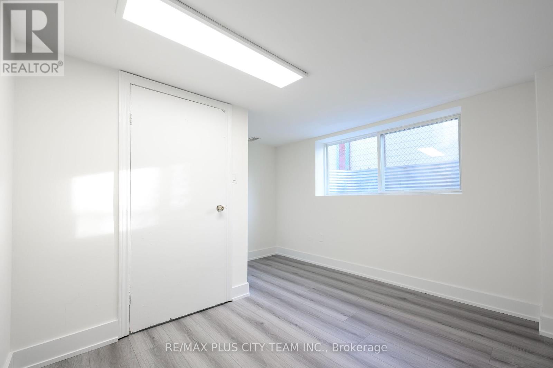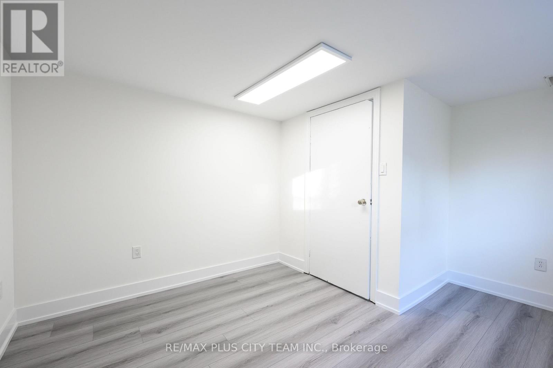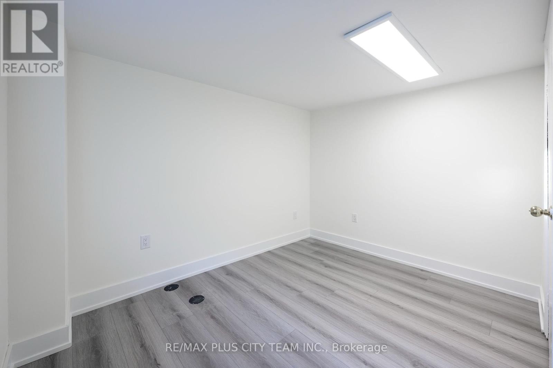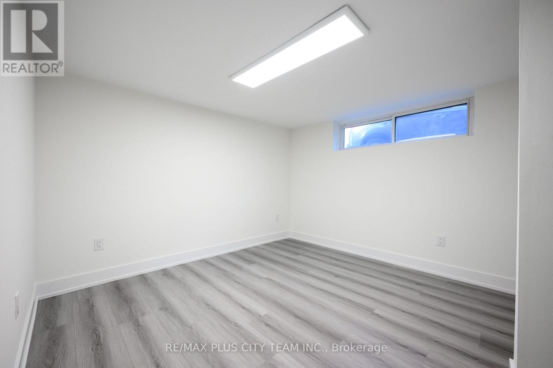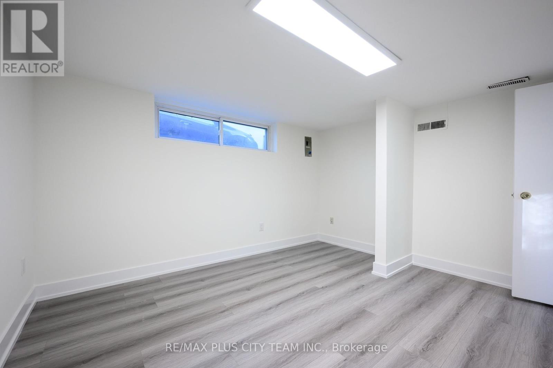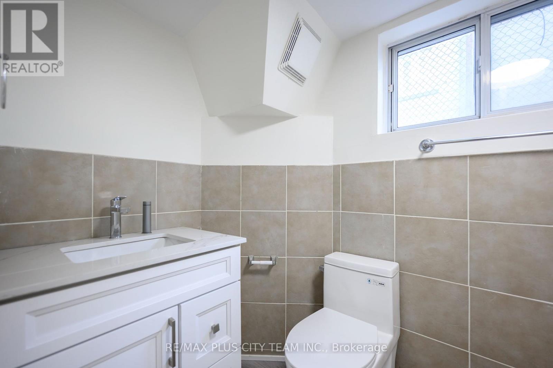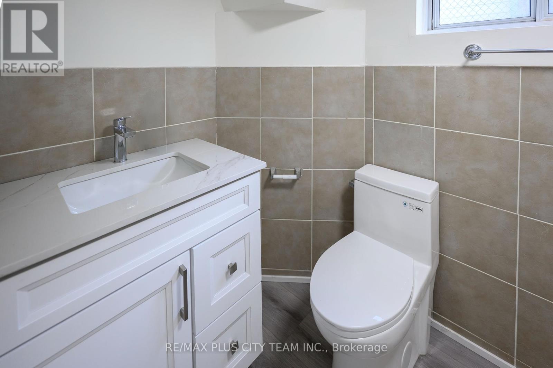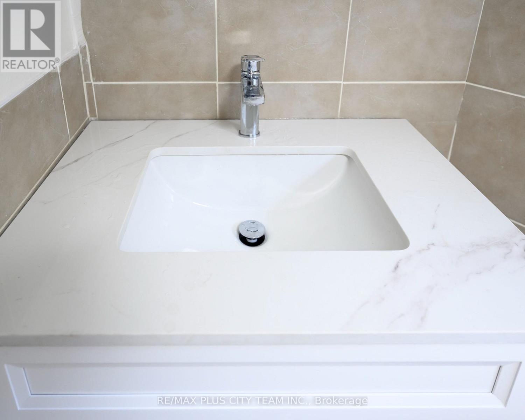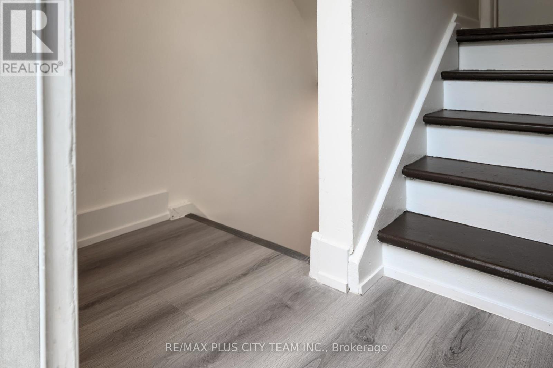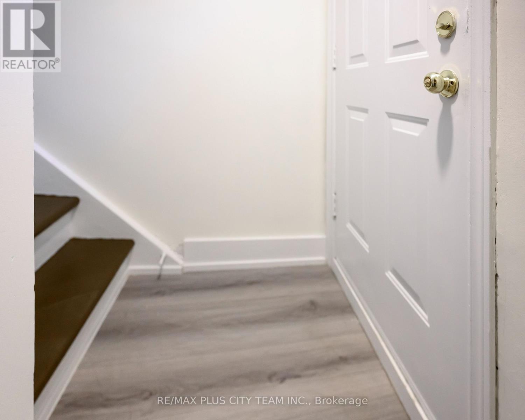2 Bedroom
1 Bathroom
700 - 1,100 ft2
Central Air Conditioning
Forced Air
$1,750 Monthly
This immaculate and inviting 2-bedroom unit offers an exceptional blend of space, comfort, and convenience. Featuring a private separate entrance, this charming lower-level suite boasts a well-designed layout with two generously sized bedrooms, a full 3-piece bathroom, and a welcoming foyer complete with a closet. Enjoy a thoughtfully designed kitchen with plenty of storage and full-sized appliances, perfect for everyday living. The space is enhanced with stylish laminate flooring throughout and modern pot lights, creating a warm and contemporary ambiance. In-suite laundry is included for added convenience. Located in a quiet and family-friendly neighborhood with easy access to local amenities, transit, and major routes, this home is ideal for professionals, couples, or small families seeking a quality living experience. (id:61215)
Property Details
|
MLS® Number
|
E12440157 |
|
Property Type
|
Single Family |
|
Community Name
|
Crescent Town |
|
Amenities Near By
|
Park, Public Transit, Schools |
|
Community Features
|
School Bus |
|
Features
|
Carpet Free |
Building
|
Bathroom Total
|
1 |
|
Bedrooms Above Ground
|
2 |
|
Bedrooms Total
|
2 |
|
Appliances
|
Dishwasher, Stove, Refrigerator |
|
Basement Features
|
Apartment In Basement, Separate Entrance |
|
Basement Type
|
N/a, N/a |
|
Construction Style Attachment
|
Detached |
|
Cooling Type
|
Central Air Conditioning |
|
Exterior Finish
|
Brick |
|
Flooring Type
|
Laminate |
|
Foundation Type
|
Block |
|
Heating Fuel
|
Natural Gas |
|
Heating Type
|
Forced Air |
|
Stories Total
|
2 |
|
Size Interior
|
700 - 1,100 Ft2 |
|
Type
|
House |
|
Utility Water
|
Municipal Water |
Parking
Land
|
Acreage
|
No |
|
Fence Type
|
Fenced Yard |
|
Land Amenities
|
Park, Public Transit, Schools |
|
Sewer
|
Sanitary Sewer |
|
Size Depth
|
120 Ft |
|
Size Frontage
|
40 Ft |
|
Size Irregular
|
40 X 120 Ft |
|
Size Total Text
|
40 X 120 Ft|under 1/2 Acre |
Rooms
| Level |
Type |
Length |
Width |
Dimensions |
|
Basement |
Living Room |
|
|
Measurements not available |
|
Basement |
Dining Room |
|
|
Measurements not available |
|
Basement |
Kitchen |
|
|
Measurements not available |
|
Basement |
Bedroom |
|
|
Measurements not available |
|
Basement |
Bedroom 2 |
|
|
Measurements not available |
https://www.realtor.ca/real-estate/28941610/lower-5-ripon-road-toronto-crescent-town-crescent-town

