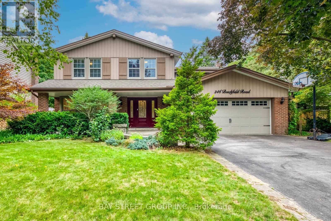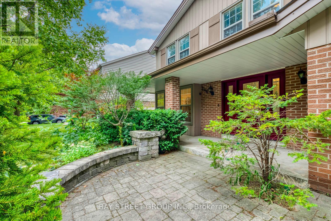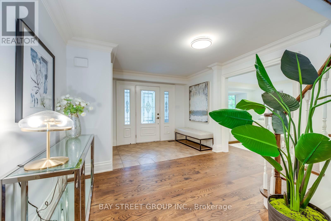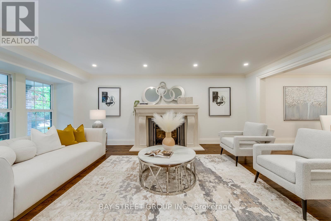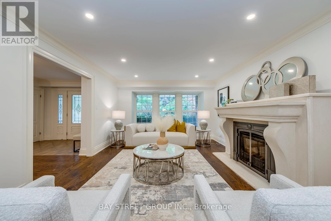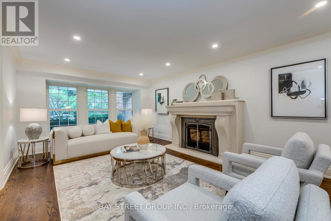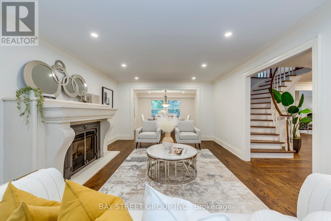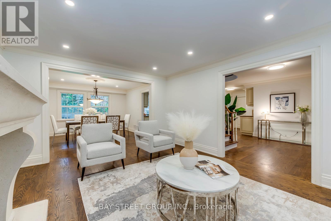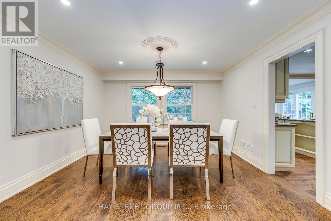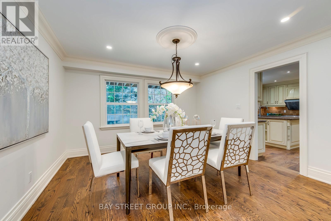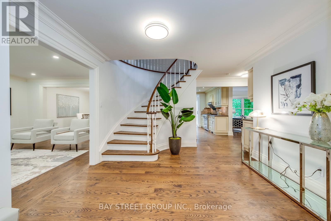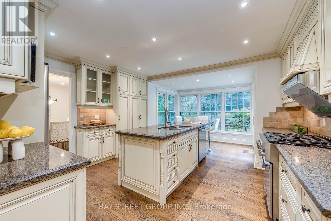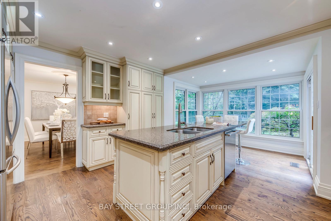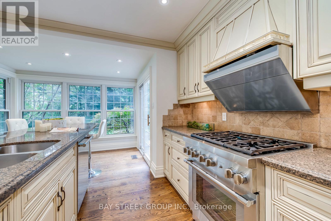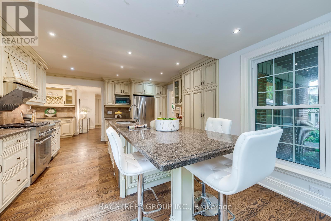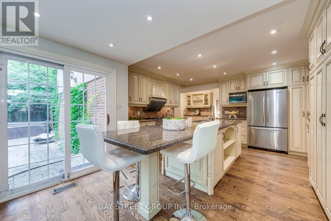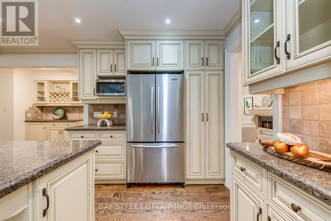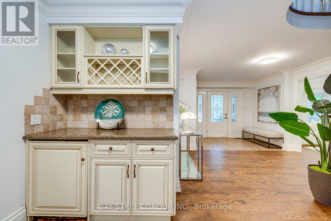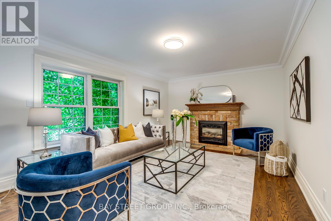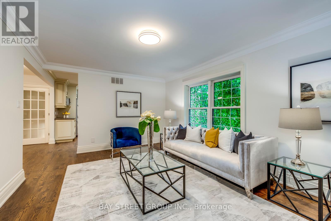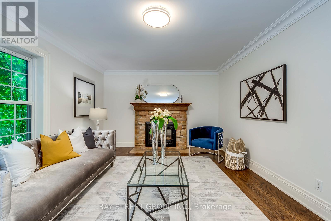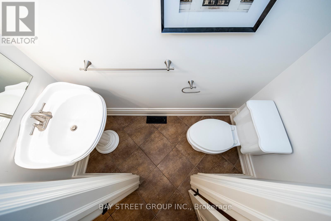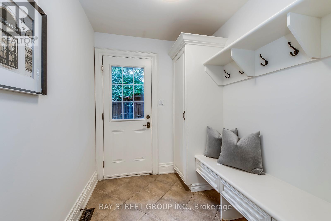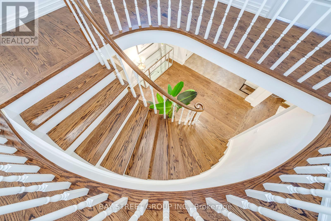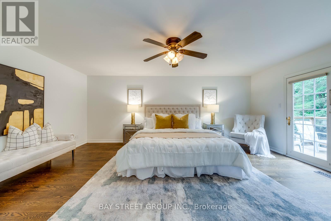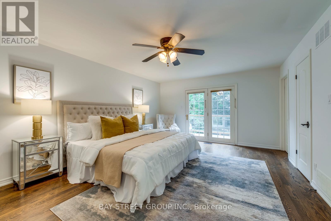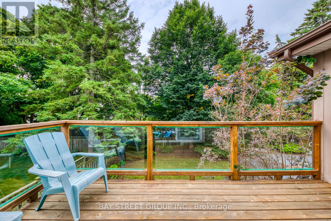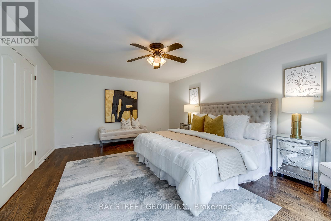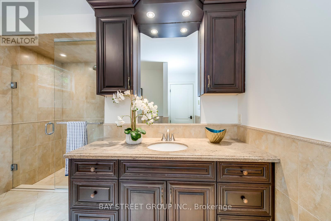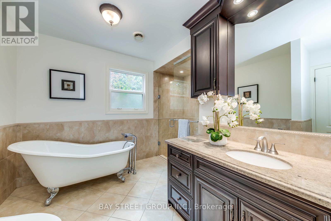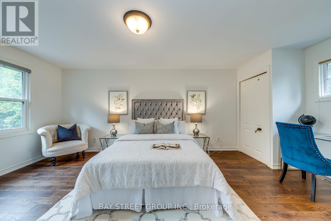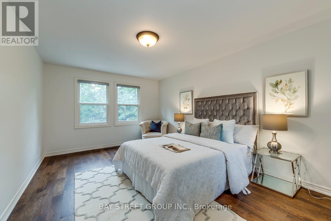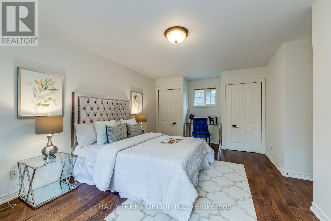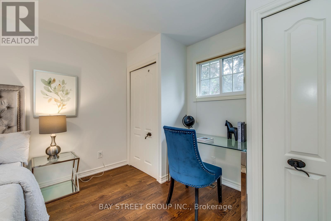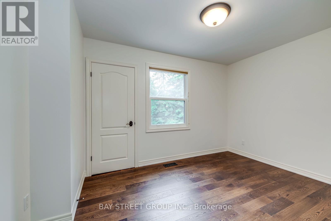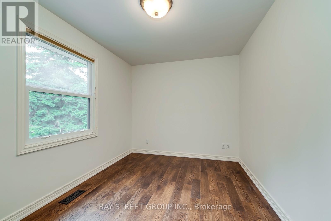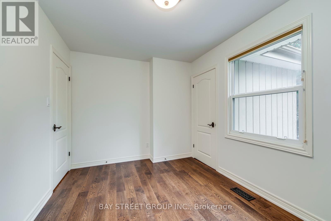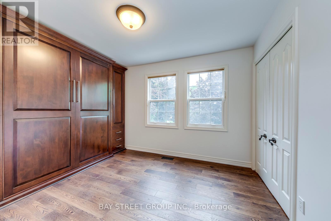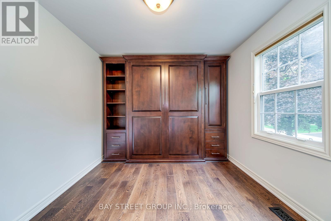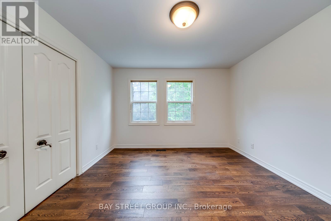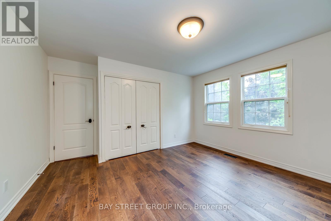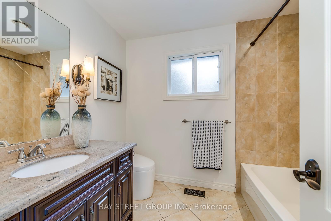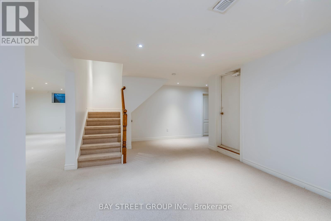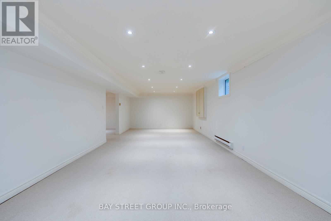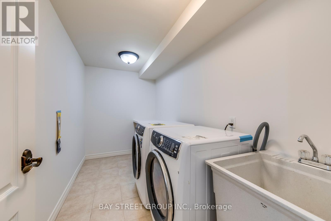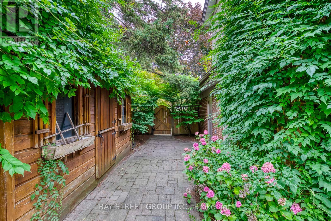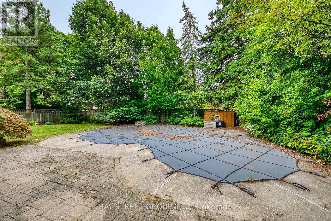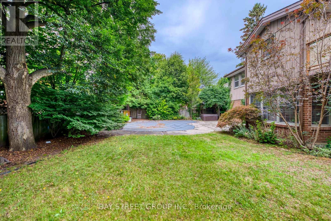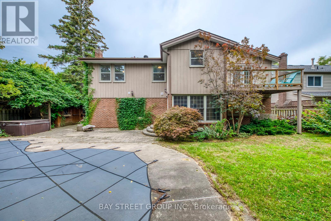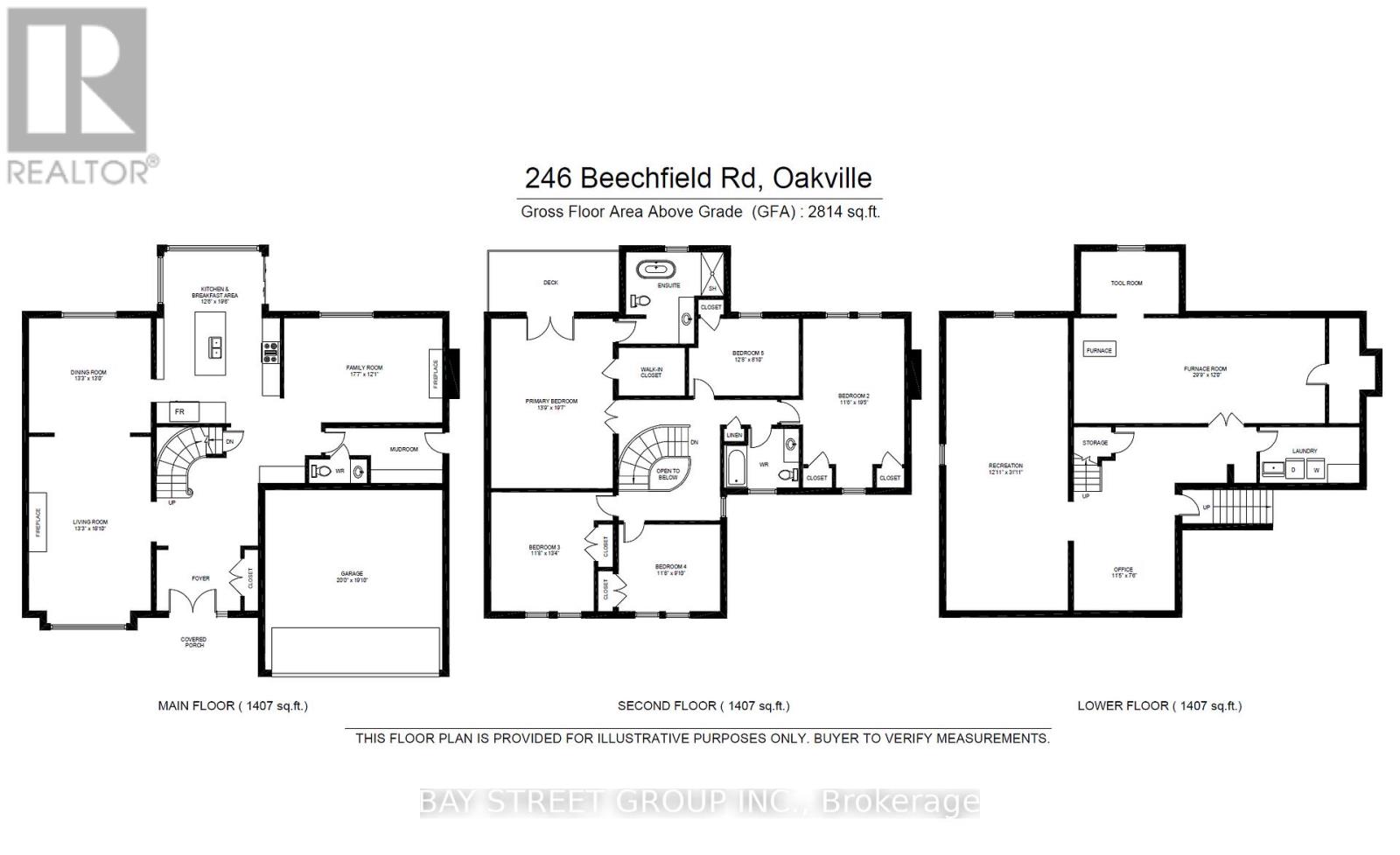Team Finora | Dan Kate and Jodie Finora | Niagara's Top Realtors | ReMax Niagara Realty Ltd.
246 Beechfield Road Oakville, Ontario L6J 5H7
$2,250,000
Spacious 5-Bedroom Home with Pool on Nearly 9,000 Sqft Lot in Prime Eastlake. An exceptional opportunity in one of Southeast Oakville's most prestigious neighborhoods! Located on a quiet street in highly coveted Eastlake, this updated 5-bedroom, 3-bathroom 2-storey home offers over 4,200 sqft of elegant living space on an expansive nearly 9,000 sqft private lot. The open-concept kitchen and family room are designed for modern living, while the sun-soaked southwest-facing backyard features a sparkling saltwater in-ground pool, ideal for summer entertaining and family gatherings. Professionally finished basement with a separate entrance through the garage, plus a large recreation area ideal for entertaining, children's activities, or multi-generational living. The home features bright and spacious bedrooms, including a primary suite with ample storage and a luxurious ensuite with heated floors. Mature trees and landscaped grounds offering privacy and tranquility. Walk to top-ranked schools: Oakville Trafalgar High School, Maple Grove PS, and E.J. James. Close to parks, scenic trails, and just minutes from Lake Ontario. A rare chance to enjoy the best of family-friendly luxury living. Move-in ready! (id:61215)
Open House
This property has open houses!
2:00 pm
Ends at:4:00 pm
Property Details
| MLS® Number | W12370430 |
| Property Type | Single Family |
| Community Name | 1006 - FD Ford |
| Equipment Type | Water Heater |
| Parking Space Total | 6 |
| Pool Type | Inground Pool |
| Rental Equipment Type | Water Heater |
Building
| Bathroom Total | 3 |
| Bedrooms Above Ground | 5 |
| Bedrooms Total | 5 |
| Appliances | Dishwasher, Dryer, Garage Door Opener, Microwave, Stove, Washer, Window Coverings, Refrigerator |
| Basement Development | Finished |
| Basement Features | Separate Entrance |
| Basement Type | N/a (finished), N/a |
| Construction Style Attachment | Detached |
| Cooling Type | Central Air Conditioning |
| Exterior Finish | Brick |
| Fireplace Present | Yes |
| Flooring Type | Hardwood, Carpeted |
| Foundation Type | Unknown |
| Half Bath Total | 1 |
| Heating Fuel | Natural Gas |
| Heating Type | Forced Air |
| Stories Total | 2 |
| Size Interior | 2,500 - 3,000 Ft2 |
| Type | House |
| Utility Water | Municipal Water |
Parking
| Attached Garage | |
| Garage |
Land
| Acreage | No |
| Sewer | Sanitary Sewer |
| Size Depth | 118 Ft ,3 In |
| Size Frontage | 74 Ft |
| Size Irregular | 74 X 118.3 Ft |
| Size Total Text | 74 X 118.3 Ft |
Rooms
| Level | Type | Length | Width | Dimensions |
|---|---|---|---|---|
| Second Level | Primary Bedroom | 4.19 m | 5.97 m | 4.19 m x 5.97 m |
| Second Level | Bedroom 2 | 3.51 m | 5.92 m | 3.51 m x 5.92 m |
| Second Level | Bedroom 3 | 3.56 m | 4.06 m | 3.56 m x 4.06 m |
| Second Level | Bedroom 4 | 3.56 m | 3 m | 3.56 m x 3 m |
| Second Level | Bedroom 5 | 3.86 m | 2.69 m | 3.86 m x 2.69 m |
| Basement | Office | 3.48 m | 2.29 m | 3.48 m x 2.29 m |
| Basement | Utility Room | 9.07 m | 3.66 m | 9.07 m x 3.66 m |
| Basement | Laundry Room | 0.1 m | 0.1 m | 0.1 m x 0.1 m |
| Basement | Recreational, Games Room | 3.94 m | 9.73 m | 3.94 m x 9.73 m |
| Main Level | Living Room | 4.04 m | 5.74 m | 4.04 m x 5.74 m |
| Main Level | Kitchen | 3.81 m | 5.94 m | 3.81 m x 5.94 m |
| Main Level | Dining Room | 4.04 m | 3.96 m | 4.04 m x 3.96 m |
| Main Level | Family Room | 5.36 m | 3.68 m | 5.36 m x 3.68 m |
https://www.realtor.ca/real-estate/28791234/246-beechfield-road-oakville-fd-ford-1006-fd-ford

