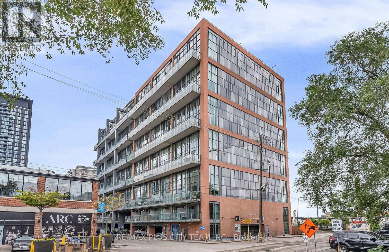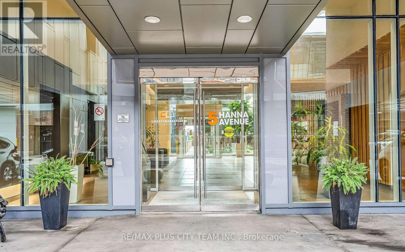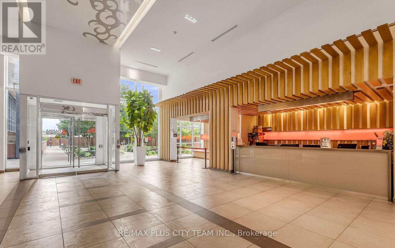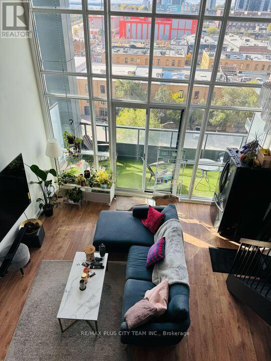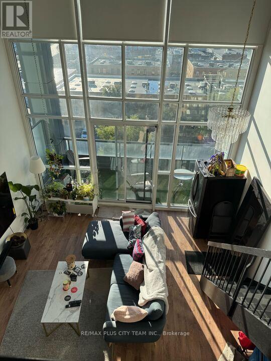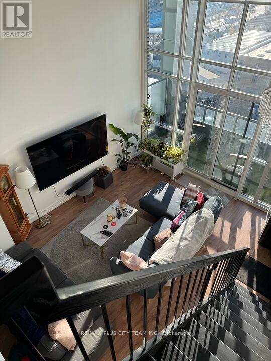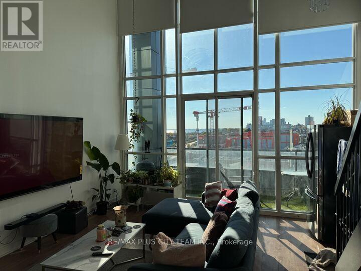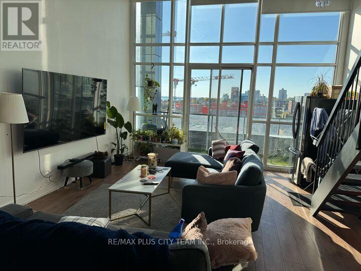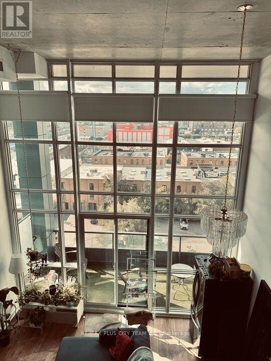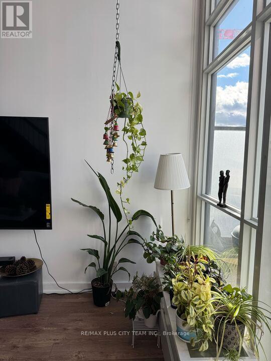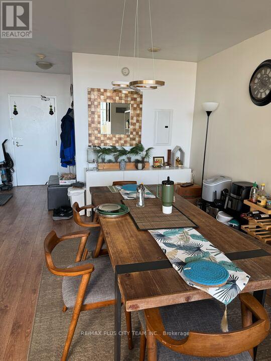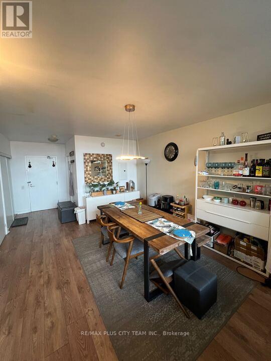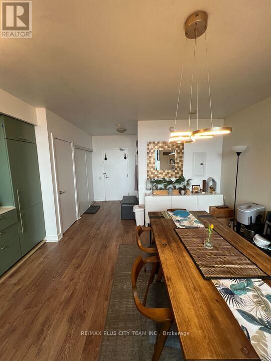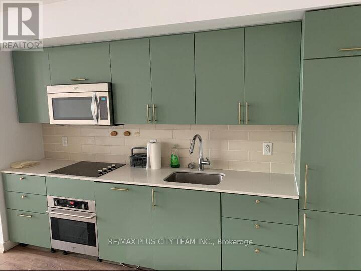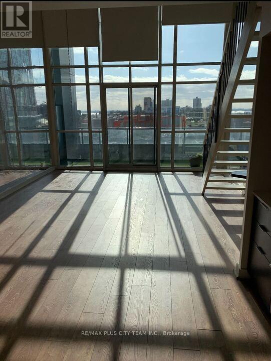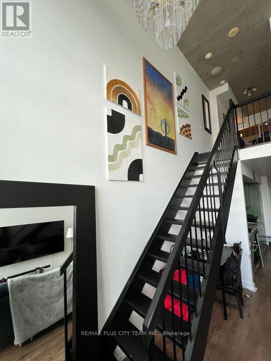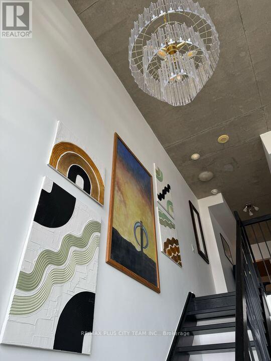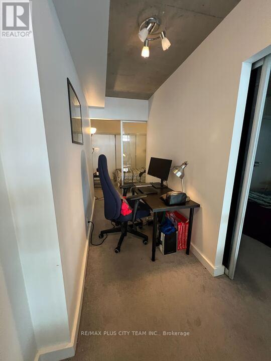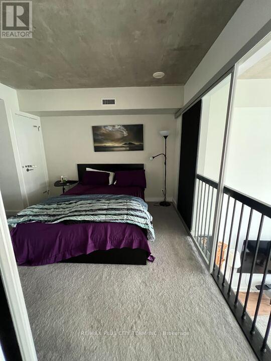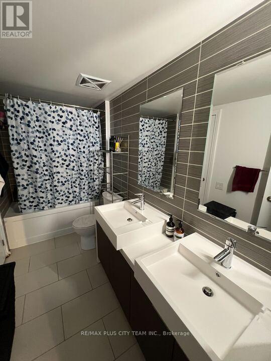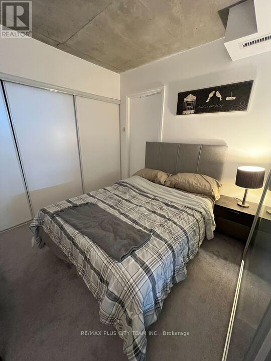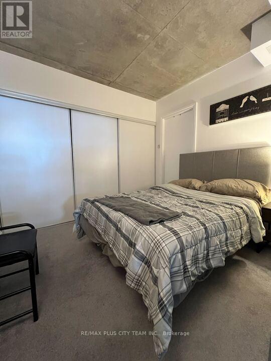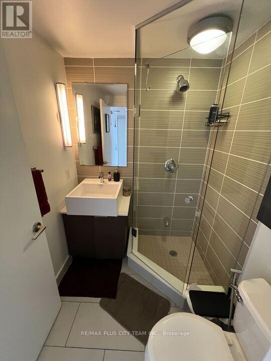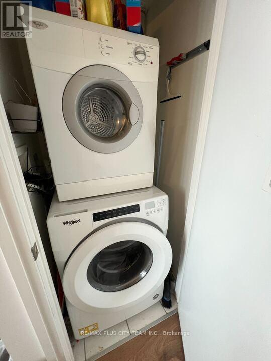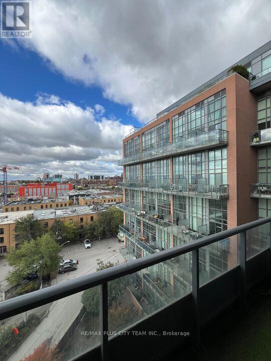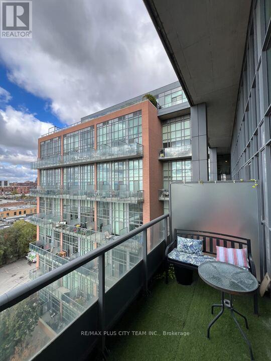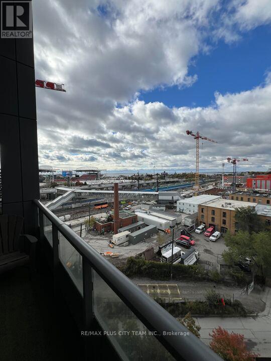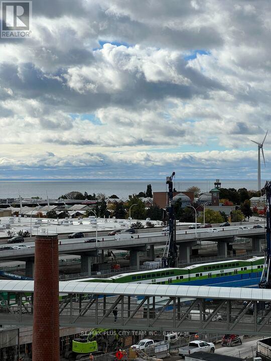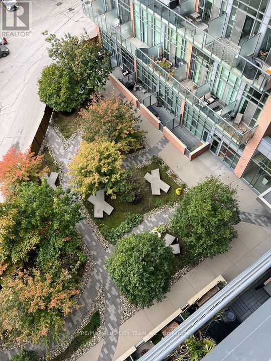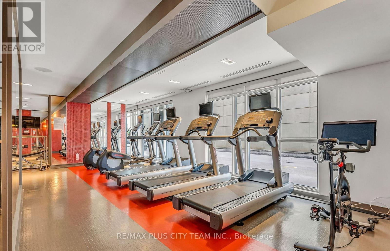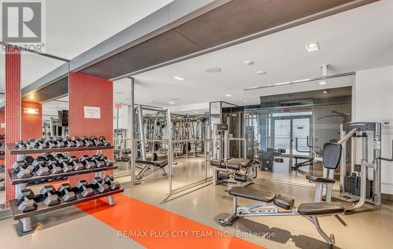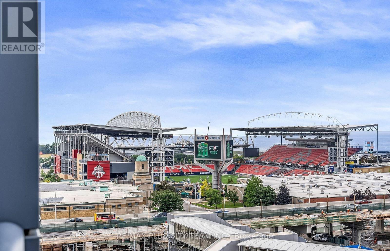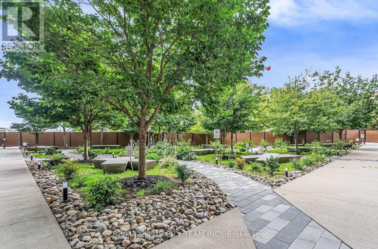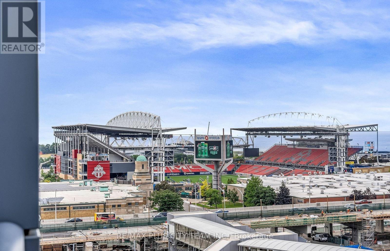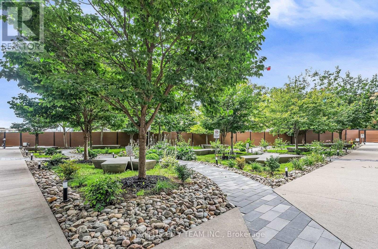2 Bedroom
2 Bathroom
1,000 - 1,199 ft2
Loft
Central Air Conditioning
Forced Air
$4,250 Monthly
Experience stylish loft living in this bright and spacious 2-storey, 2-bedroom, 2-bathroom suite located in the heart of vibrant Liberty Village. This thoughtfully designed home features soaring 17-foot ceilings in the living area, creating a dramatic and airy atmosphere with floor-to-ceiling windows and open west-facing views. The modern kitchen is equipped with sleek cabinetry and full-sized appliances, ideal for everyday living or hosting. The upper-level primary bedroom includes a private ensuite with a double vanity, while the second bedroom offers flexibility for guests, roommates, or a home office. Enjoy natural light throughout the unit and a functional layout that blends comfort with contemporary design. Live steps away from some of the city's best dining, cafes, fitness studios, and everyday essentials, all within a walkable community. TTC, GO Transit, and waterfront trails are also close by, making this the perfect home for those seeking convenience, character, and urban lifestyle. * The furniture can be included and the unit will be professionally cleaned prior to occupancy. Parking and locker included! (id:61215)
Property Details
|
MLS® Number
|
C12480721 |
|
Property Type
|
Single Family |
|
Community Name
|
Niagara |
|
Amenities Near By
|
Park, Public Transit, Schools |
|
Community Features
|
Pets Allowed With Restrictions |
|
Features
|
Balcony |
|
Parking Space Total
|
1 |
Building
|
Bathroom Total
|
2 |
|
Bedrooms Above Ground
|
2 |
|
Bedrooms Total
|
2 |
|
Amenities
|
Recreation Centre, Exercise Centre, Party Room, Visitor Parking, Storage - Locker |
|
Appliances
|
Cooktop, Dishwasher, Dryer, Microwave, Oven, Washer, Window Coverings, Refrigerator |
|
Architectural Style
|
Loft |
|
Basement Type
|
None |
|
Cooling Type
|
Central Air Conditioning |
|
Exterior Finish
|
Brick, Concrete |
|
Flooring Type
|
Laminate, Carpeted |
|
Heating Fuel
|
Natural Gas |
|
Heating Type
|
Forced Air |
|
Size Interior
|
1,000 - 1,199 Ft2 |
|
Type
|
Apartment |
Parking
Land
|
Acreage
|
No |
|
Land Amenities
|
Park, Public Transit, Schools |
Rooms
| Level |
Type |
Length |
Width |
Dimensions |
|
Second Level |
Primary Bedroom |
3.23 m |
3.02 m |
3.23 m x 3.02 m |
|
Second Level |
Bedroom 2 |
2.79 m |
2.77 m |
2.79 m x 2.77 m |
|
Main Level |
Kitchen |
4.75 m |
4.47 m |
4.75 m x 4.47 m |
|
Main Level |
Dining Room |
4.75 m |
4.47 m |
4.75 m x 4.47 m |
|
Main Level |
Living Room |
4.75 m |
5.76 m |
4.75 m x 5.76 m |
https://www.realtor.ca/real-estate/29029502/645-5-hanna-avenue-toronto-niagara-niagara

