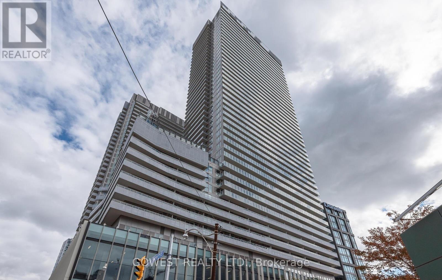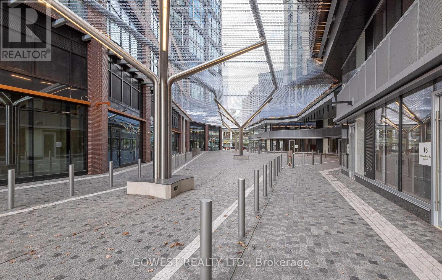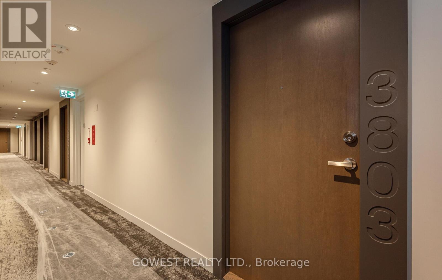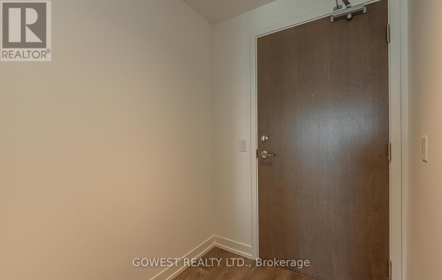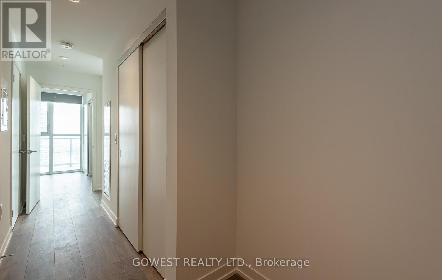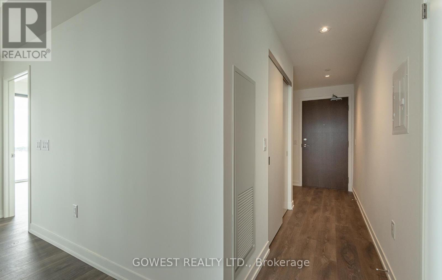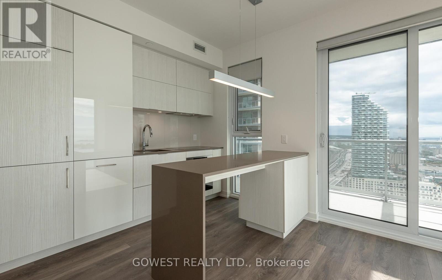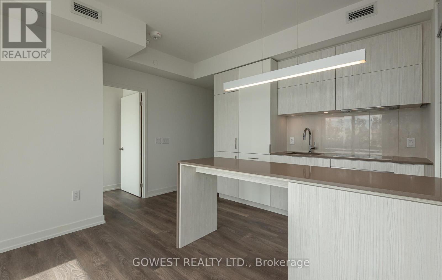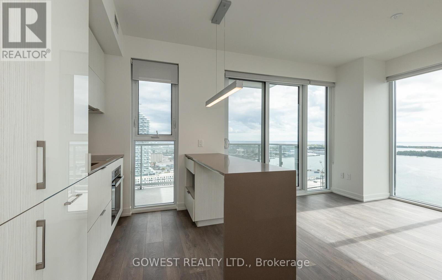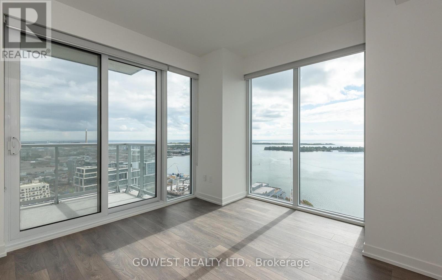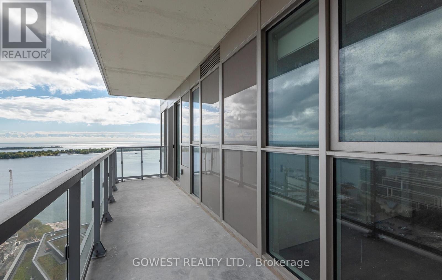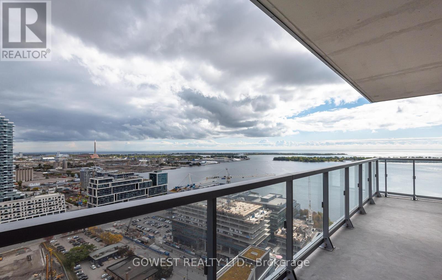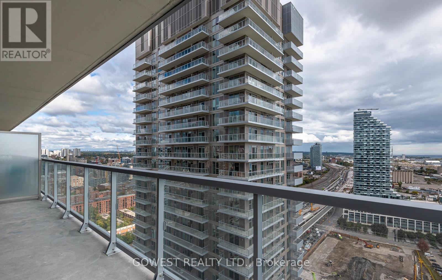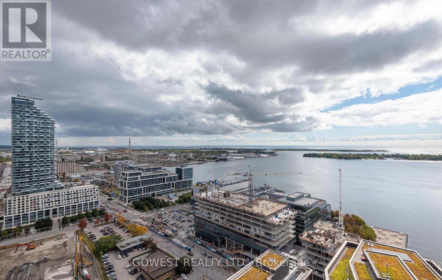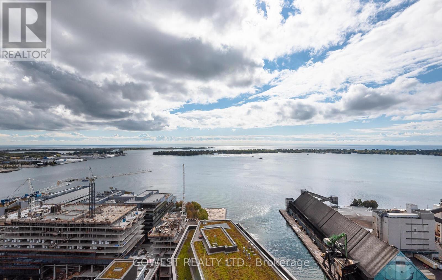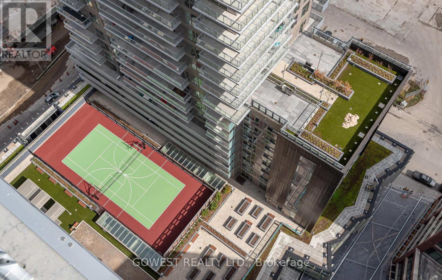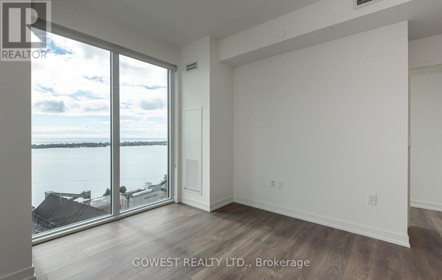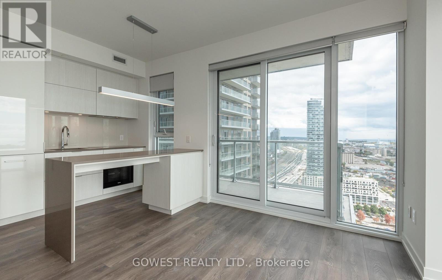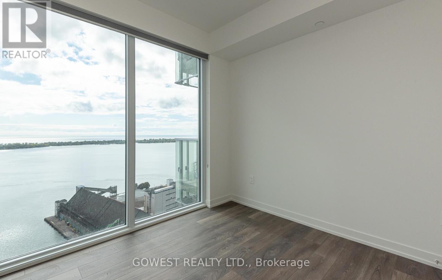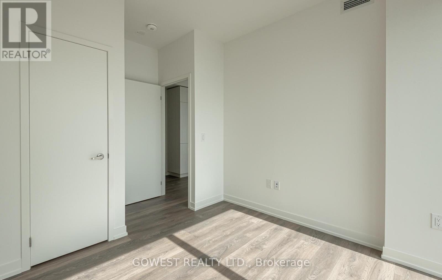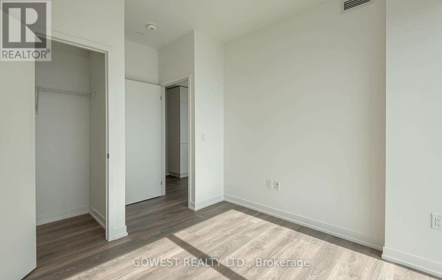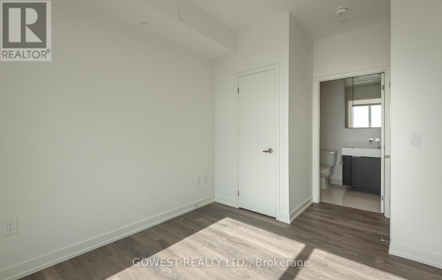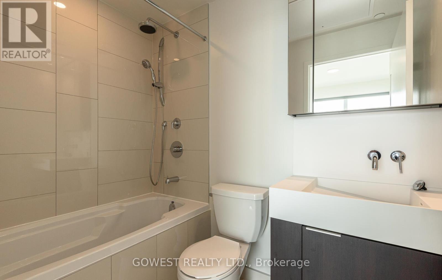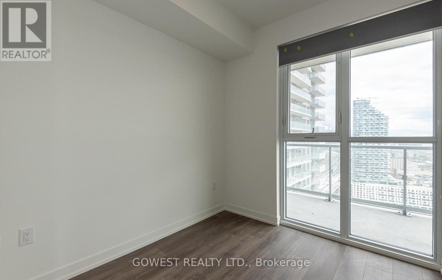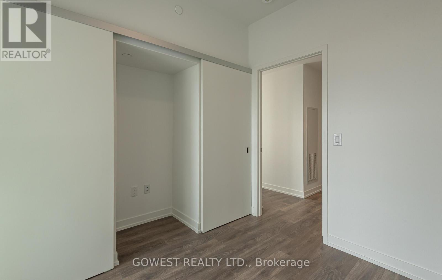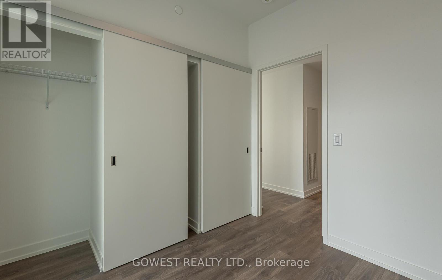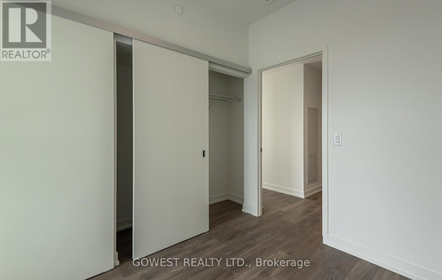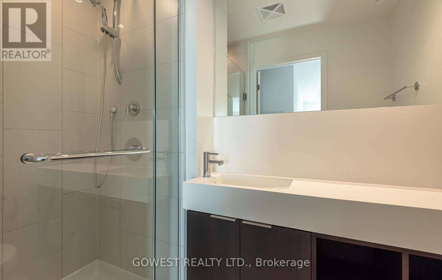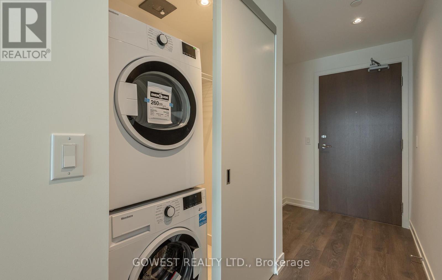2 Bedroom
2 Bathroom
700 - 799 ft2
Outdoor Pool
Central Air Conditioning
Forced Air
$3,200 Monthly
Discover breathtaking south-facing, unobstructed waterfront views from this luxurious 2-bedroom, 2-bath corner suite. With floor-to-ceiling windows and direct lake views, this stunning space offers a bright, airy ambiance and a massive wide balcony perfect for relaxation. The unit is brand new, featuring high-quality roller blinds throughout, and includes one underground parking space for convenience. Located just steps from the TTC, Loblaws, St. Lawrence Market, Sugar Beach, George Brown College, Universite de l'Ontario Francais, and OCAD, the property also offers quick access to the Gardiner Expressway. Residents will enjoy top-tier amenities, including a fitness center and dedicated studios for yoga, music, arts & crafts, and gardening. A truly exceptional opportunity! (id:61215)
Property Details
|
MLS® Number
|
C12474202 |
|
Property Type
|
Single Family |
|
Community Name
|
Waterfront Communities C8 |
|
Amenities Near By
|
Marina, Park, Public Transit |
|
Community Features
|
Pets Not Allowed |
|
Features
|
Level Lot, Flat Site, Balcony |
|
Parking Space Total
|
1 |
|
Pool Type
|
Outdoor Pool |
|
Structure
|
Deck |
|
View Type
|
View, Lake View |
Building
|
Bathroom Total
|
2 |
|
Bedrooms Above Ground
|
2 |
|
Bedrooms Total
|
2 |
|
Age
|
0 To 5 Years |
|
Amenities
|
Security/concierge, Exercise Centre, Party Room, Storage - Locker |
|
Appliances
|
Blinds, Dishwasher, Dryer, Microwave, Stove, Washer, Refrigerator |
|
Basement Type
|
None |
|
Cooling Type
|
Central Air Conditioning |
|
Exterior Finish
|
Concrete |
|
Flooring Type
|
Laminate, Ceramic |
|
Foundation Type
|
Concrete |
|
Heating Fuel
|
Geo Thermal |
|
Heating Type
|
Forced Air |
|
Size Interior
|
700 - 799 Ft2 |
|
Type
|
Apartment |
Parking
Land
|
Acreage
|
No |
|
Land Amenities
|
Marina, Park, Public Transit |
|
Surface Water
|
Lake/pond |
Rooms
| Level |
Type |
Length |
Width |
Dimensions |
|
Flat |
Living Room |
3.4 m |
3.15 m |
3.4 m x 3.15 m |
|
Flat |
Dining Room |
3.4 m |
3 m |
3.4 m x 3 m |
|
Flat |
Kitchen |
3.89 m |
2.16 m |
3.89 m x 2.16 m |
|
Flat |
Bedroom |
3.05 m |
2.9 m |
3.05 m x 2.9 m |
|
Flat |
Bathroom |
|
|
Measurements not available |
|
Flat |
Bedroom 2 |
2.61 m |
2.5 m |
2.61 m x 2.5 m |
|
Flat |
Bathroom |
|
|
Measurements not available |
https://www.realtor.ca/real-estate/29015192/3803-15-lower-jarvis-street-toronto-waterfront-communities-waterfront-communities-c8

