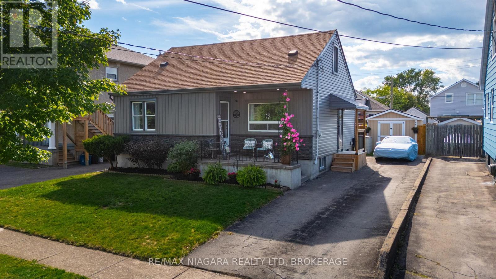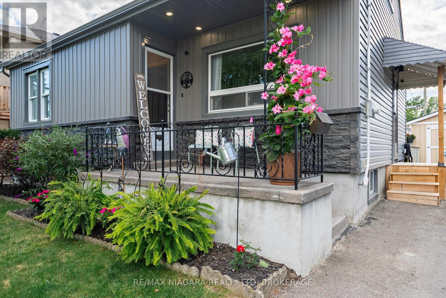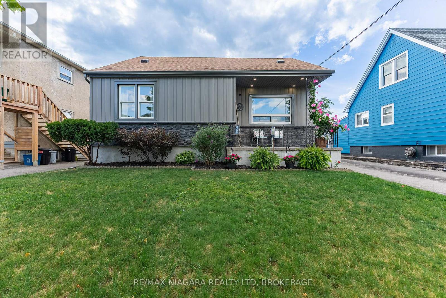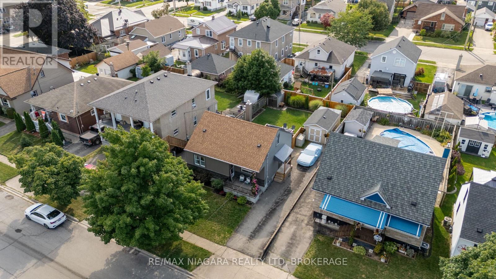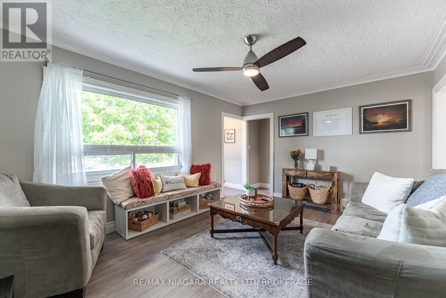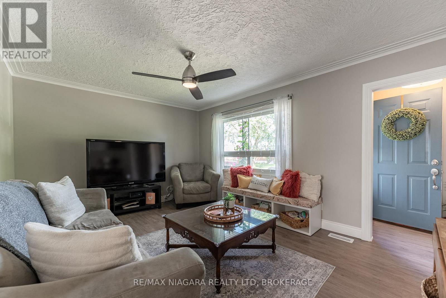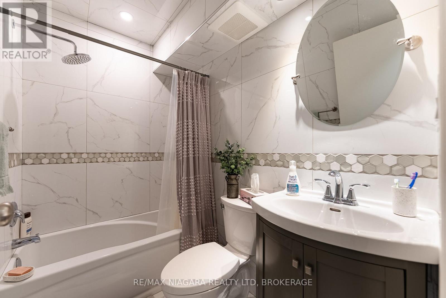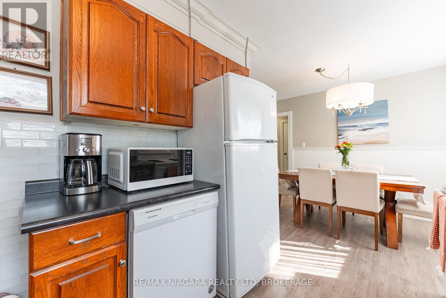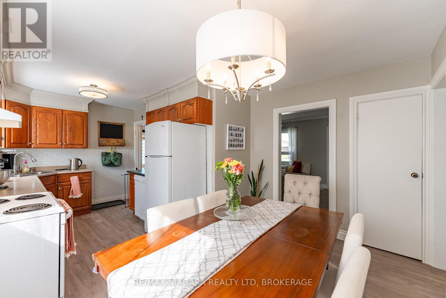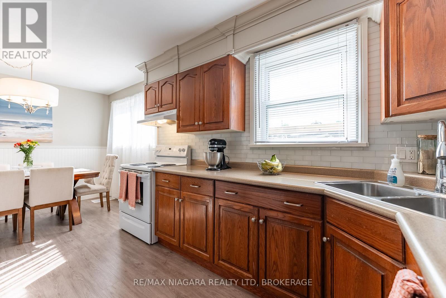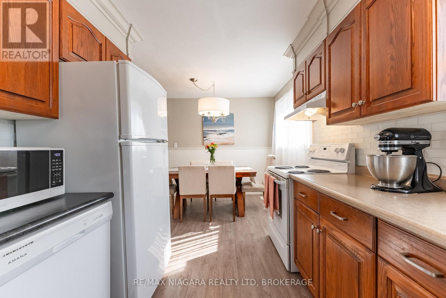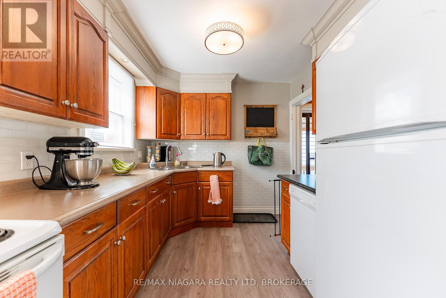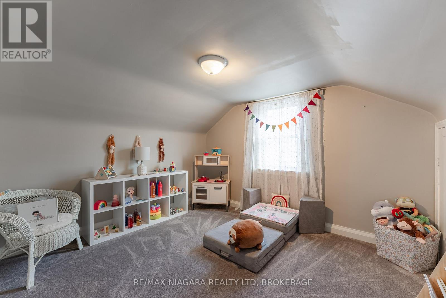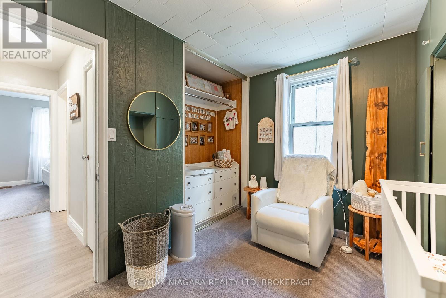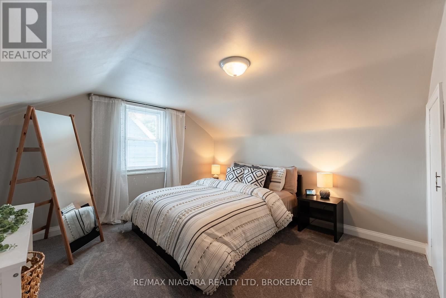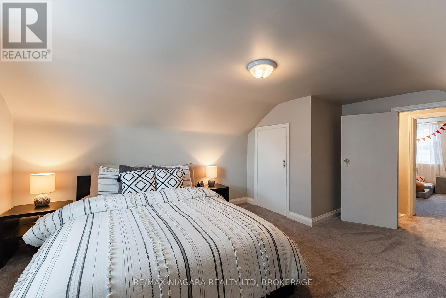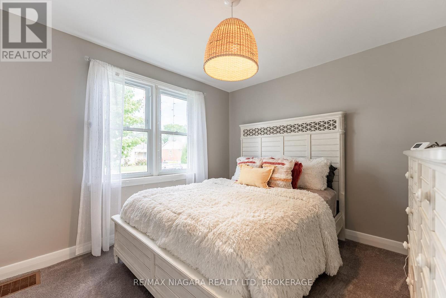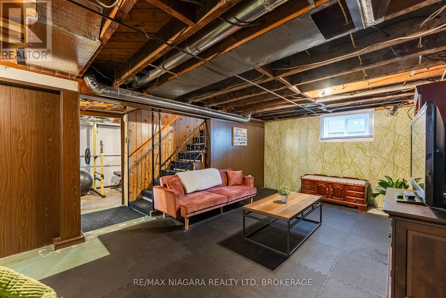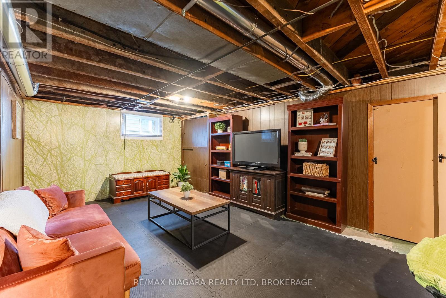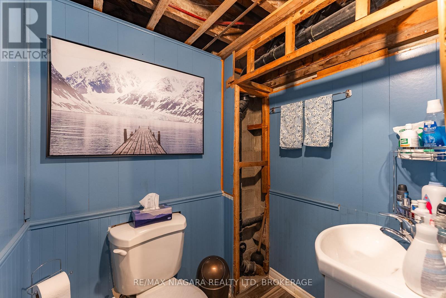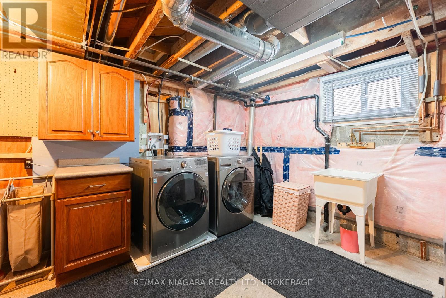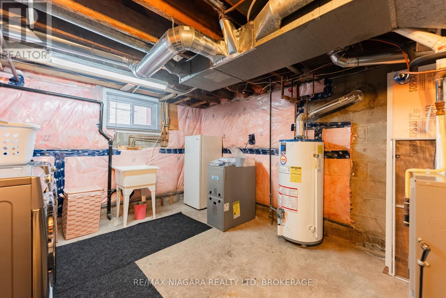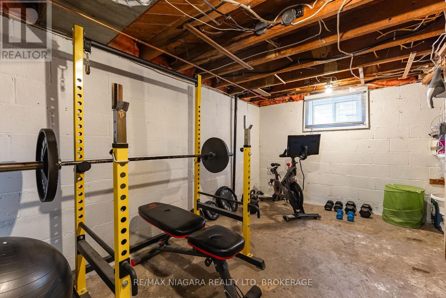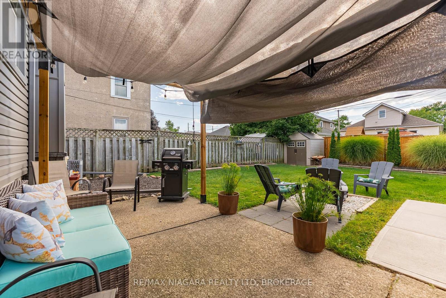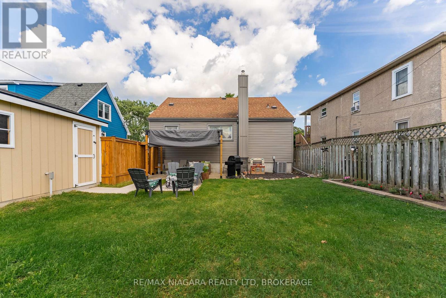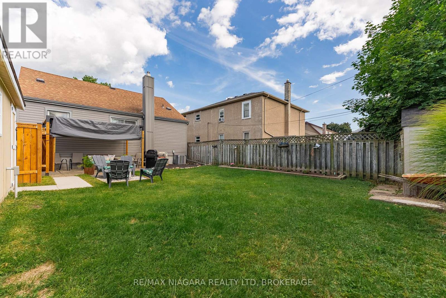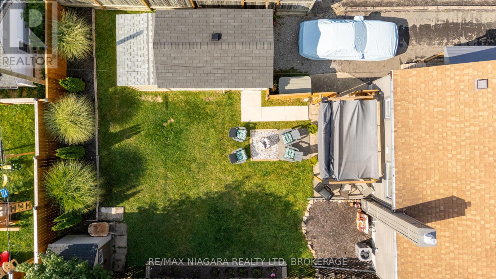4 Bedroom
2 Bathroom
1,100 - 1,500 ft2
Central Air Conditioning
Forced Air
$479,900
Welcome to 113 Lyons Avenue! Nestled on a quiet street in a mature neighbourhood, this charming 4-bedroom, 2-bathroom home sits on a spacious lot and is full of opportunity! Perfect for first-time buyers or families looking for affordability without compromise, this home is just steps from Manchester Park and offers easy access to the 406. Step inside to a bright, welcoming living room, the perfect place to relax or gather with family. The eat-in kitchen, recently refreshed, serves as the hub of the home ideal for morning breakfasts or evening dinners together. The main floor features an updated primary bedroom, a second bedroom, and a full bathroom, making day-to-day living comfortable and convenient. Upstairs, you'll find two additional bedrooms with their own fresh updates, perfect for kids, guests, or a home office. The finished basement with a separate entrance expands the living space even further. The large recreation room could also be used as a family room, playroom, or entertainment space. With the added bonus of a 2-piece bathroom for further convenience. Adding to the appeal, the exterior has been given a facelift with new siding, eavestroughs, and fascia, while a newer furnace and AC ensure comfort year-round. With its thoughtful updates and move-in ready condition, 113 Lyons is ready to welcome its next owners. Don't miss your chance to make it yours! (id:61215)
Property Details
|
MLS® Number
|
X12420219 |
|
Property Type
|
Single Family |
|
Community Name
|
773 - Lincoln/Crowland |
|
Amenities Near By
|
Golf Nearby, Hospital |
|
Parking Space Total
|
3 |
Building
|
Bathroom Total
|
2 |
|
Bedrooms Above Ground
|
4 |
|
Bedrooms Total
|
4 |
|
Age
|
51 To 99 Years |
|
Appliances
|
Water Meter |
|
Basement Development
|
Finished |
|
Basement Features
|
Separate Entrance |
|
Basement Type
|
N/a, N/a (finished) |
|
Construction Style Attachment
|
Detached |
|
Cooling Type
|
Central Air Conditioning |
|
Exterior Finish
|
Aluminum Siding |
|
Foundation Type
|
Block |
|
Half Bath Total
|
1 |
|
Heating Fuel
|
Natural Gas |
|
Heating Type
|
Forced Air |
|
Stories Total
|
2 |
|
Size Interior
|
1,100 - 1,500 Ft2 |
|
Type
|
House |
|
Utility Water
|
Municipal Water |
Parking
Land
|
Acreage
|
No |
|
Land Amenities
|
Golf Nearby, Hospital |
|
Sewer
|
Sanitary Sewer |
|
Size Depth
|
100 Ft |
|
Size Frontage
|
45 Ft |
|
Size Irregular
|
45 X 100 Ft |
|
Size Total Text
|
45 X 100 Ft|under 1/2 Acre |
|
Zoning Description
|
Rl1 |
Rooms
| Level |
Type |
Length |
Width |
Dimensions |
|
Second Level |
Bedroom |
4.59 m |
3.4 m |
4.59 m x 3.4 m |
|
Second Level |
Bedroom |
3.45 m |
3.22 m |
3.45 m x 3.22 m |
|
Basement |
Laundry Room |
3.45 m |
3.96 m |
3.45 m x 3.96 m |
|
Basement |
Other |
2.43 m |
4.26 m |
2.43 m x 4.26 m |
|
Basement |
Recreational, Games Room |
5.53 m |
3.35 m |
5.53 m x 3.35 m |
|
Basement |
Other |
2.97 m |
2.74 m |
2.97 m x 2.74 m |
|
Main Level |
Bedroom |
3.17 m |
2.64 m |
3.17 m x 2.64 m |
|
Main Level |
Primary Bedroom |
3.09 m |
3.2 m |
3.09 m x 3.2 m |
|
Main Level |
Living Room |
3.45 m |
4.59 m |
3.45 m x 4.59 m |
|
Main Level |
Dining Room |
3.55 m |
2.43 m |
3.55 m x 2.43 m |
|
Main Level |
Kitchen |
3.35 m |
2.54 m |
3.35 m x 2.54 m |
https://www.realtor.ca/real-estate/28898669/113-lyons-avenue-welland-lincolncrowland-773-lincolncrowland

