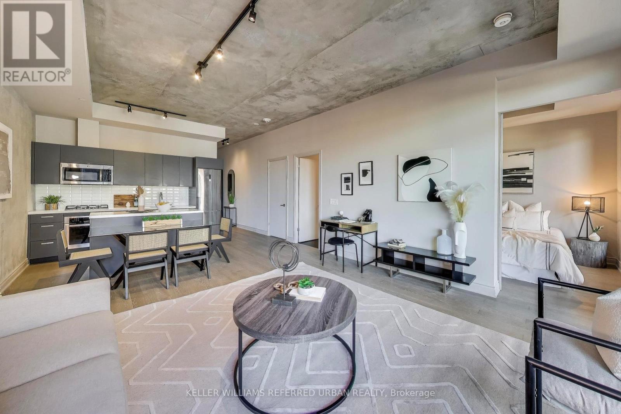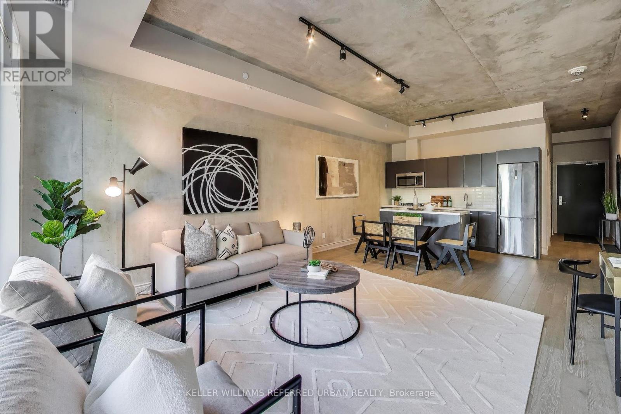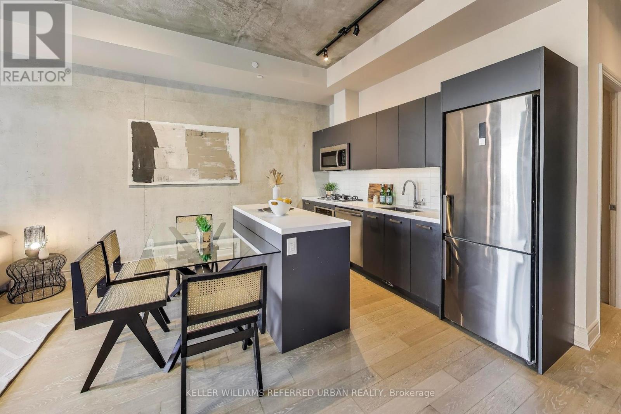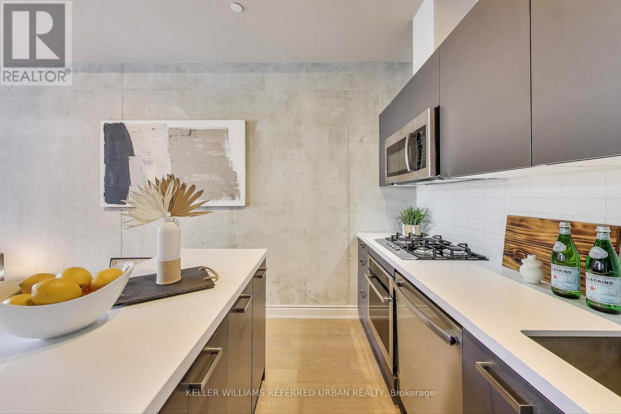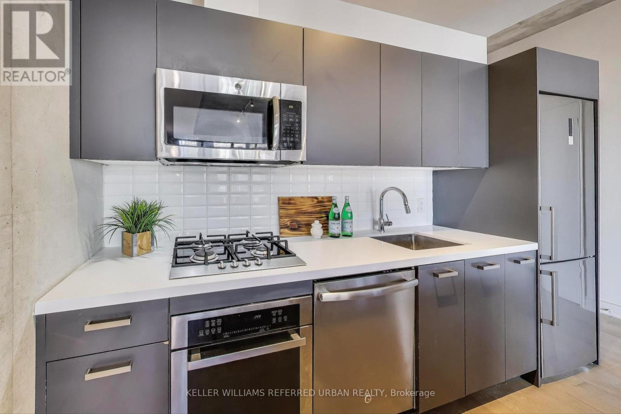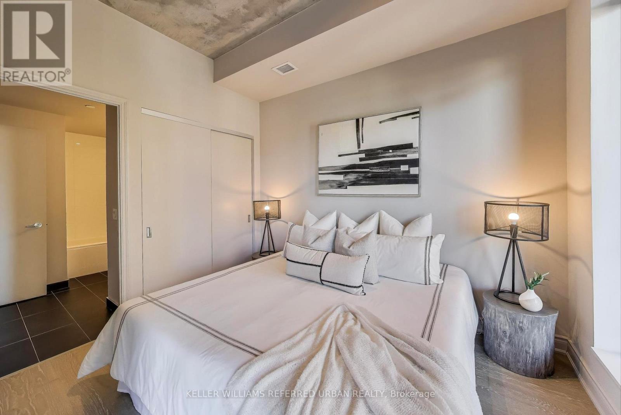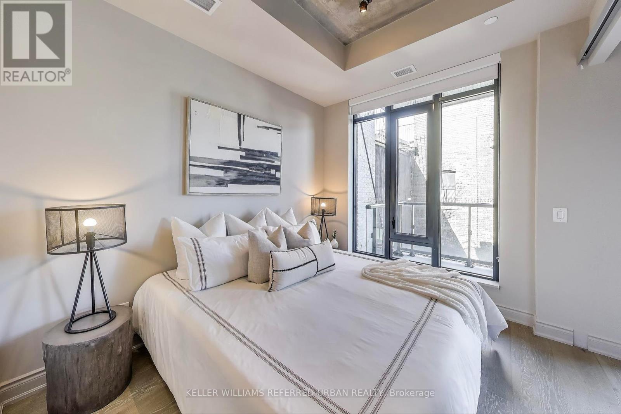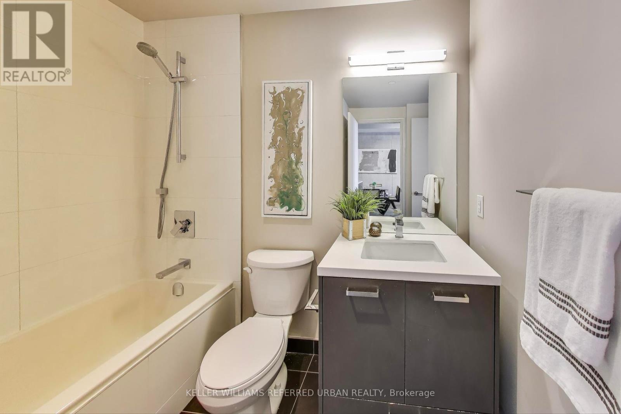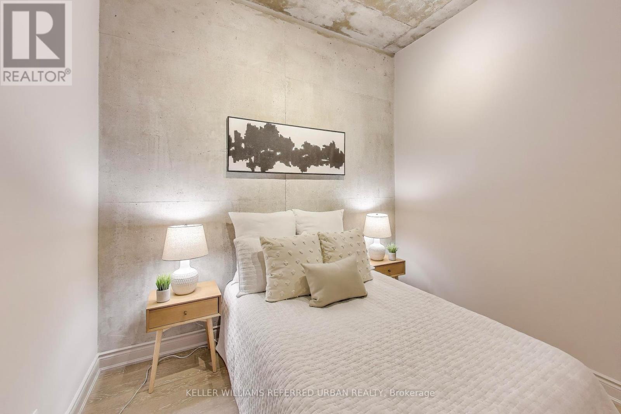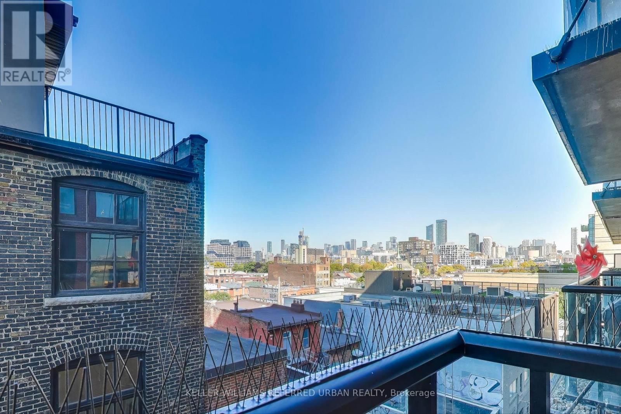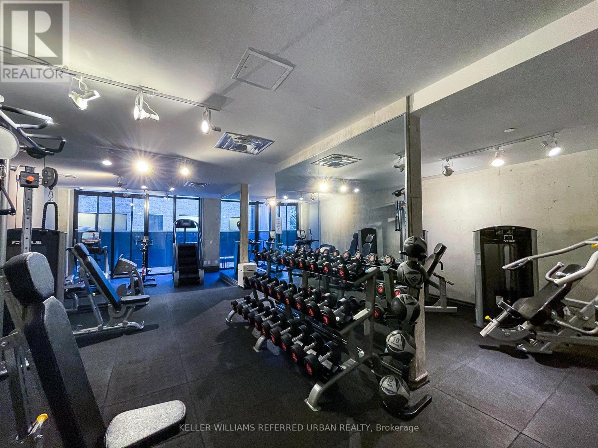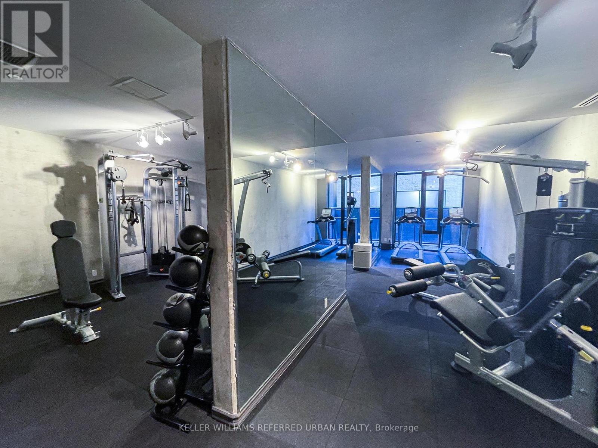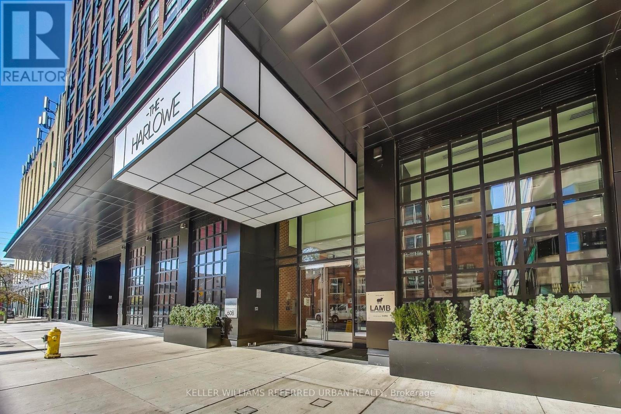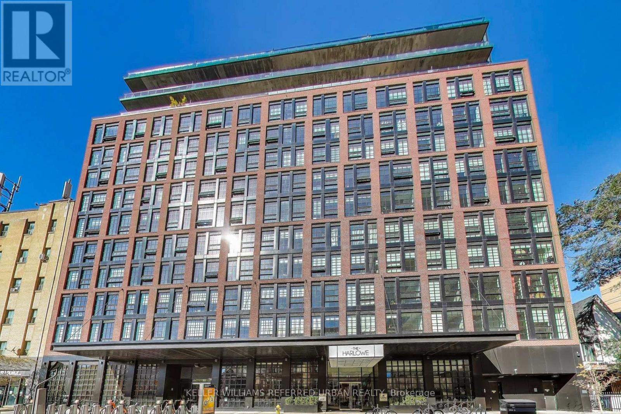Team Finora | Dan Kate and Jodie Finora | Niagara's Top Realtors | ReMax Niagara Realty Ltd.
616 - 608 Richmond Street W Toronto, Ontario M5V 0N9
2 Bedroom
1 Bathroom
800 - 899 ft2
Loft
Central Air Conditioning
Heat Pump, Not Known
$799,900Maintenance, Common Area Maintenance, Insurance, Parking, Water
$956.52 Monthly
Maintenance, Common Area Maintenance, Insurance, Parking, Water
$956.52 MonthlySpacious 2 Bedroom Loft At The Harlowe. High Ceilings, Approx 869 Sq Ft Interior + 112 Sq Ft Balcony. Modern Built-In Appliances. Engineered Hardwood Flooring. Exposed Concrete Feature Walls & Ceiling. Stone Surface Counters. Floor-To-Ceiling Windows. B.B.Q. Gas Line Installed On Balcony. 1 Parking Spot & 1 Locker Unit Included. Amazing Gym and Amenities on Second Floor. Close to King St W Bars & Restaurants, Queen St W Retail, Loblaws, Winners, LCBO, Coffee Shops. (id:61215)
Property Details
| MLS® Number | C12450999 |
| Property Type | Single Family |
| Community Name | Waterfront Communities C1 |
| Community Features | Pets Allowed With Restrictions |
| Features | Balcony, In Suite Laundry |
| Parking Space Total | 1 |
| View Type | City View |
Building
| Bathroom Total | 1 |
| Bedrooms Above Ground | 2 |
| Bedrooms Total | 2 |
| Amenities | Exercise Centre, Party Room, Visitor Parking, Security/concierge, Storage - Locker |
| Appliances | Cooktop, Dishwasher, Dryer, Cooktop - Gas, Microwave, Oven, Washer, Window Coverings, Refrigerator |
| Architectural Style | Loft |
| Basement Type | None |
| Cooling Type | Central Air Conditioning |
| Exterior Finish | Concrete |
| Flooring Type | Hardwood |
| Heating Fuel | Electric, Natural Gas |
| Heating Type | Heat Pump, Not Known |
| Size Interior | 800 - 899 Ft2 |
| Type | Apartment |
Parking
| Underground | |
| Garage |
Land
| Acreage | No |
Rooms
| Level | Type | Length | Width | Dimensions |
|---|---|---|---|---|
| Flat | Living Room | 4.93 m | 5.49 m | 4.93 m x 5.49 m |
| Flat | Dining Room | 4.93 m | 5.49 m | 4.93 m x 5.49 m |
| Flat | Kitchen | 4.93 m | 5.49 m | 4.93 m x 5.49 m |
| Flat | Bedroom | 3.27 m | 4.1 m | 3.27 m x 4.1 m |
| Flat | Bedroom 2 | 2.68 m | 3.4 m | 2.68 m x 3.4 m |

