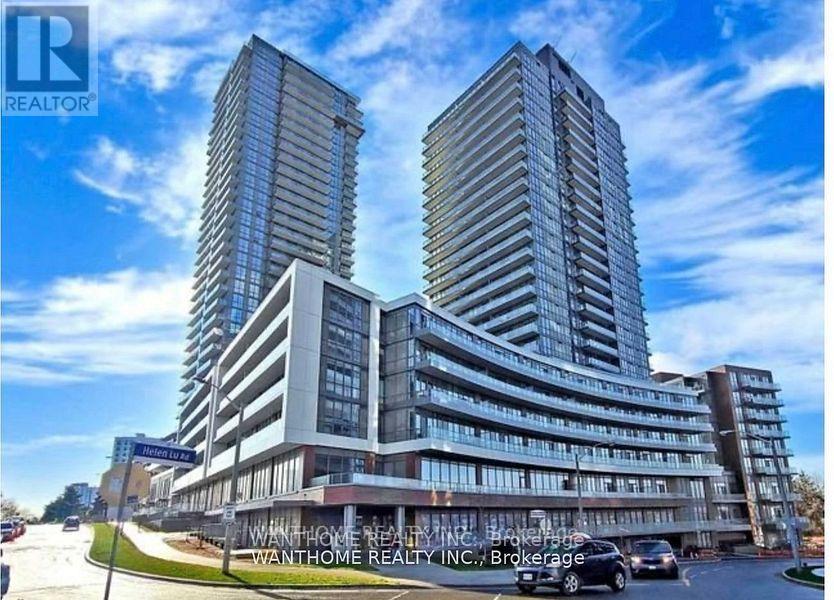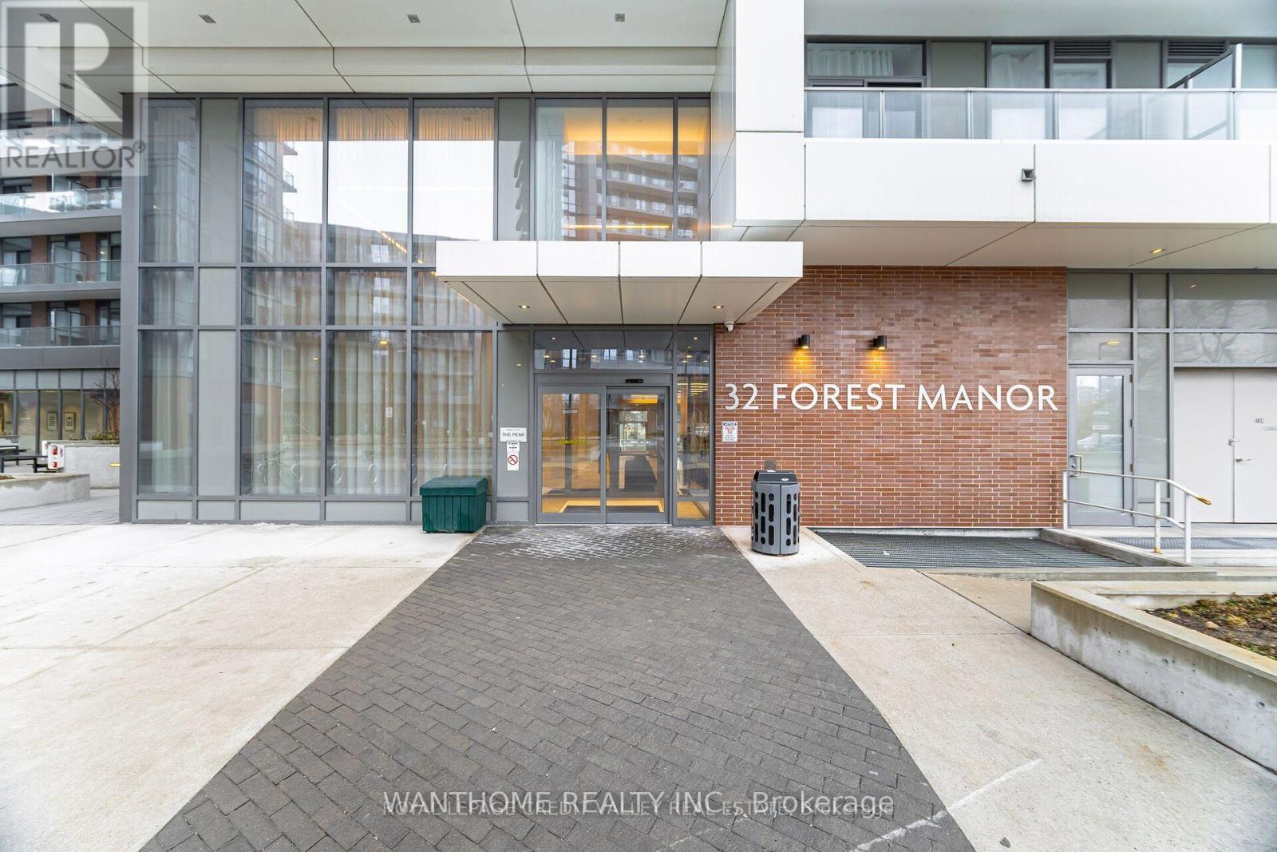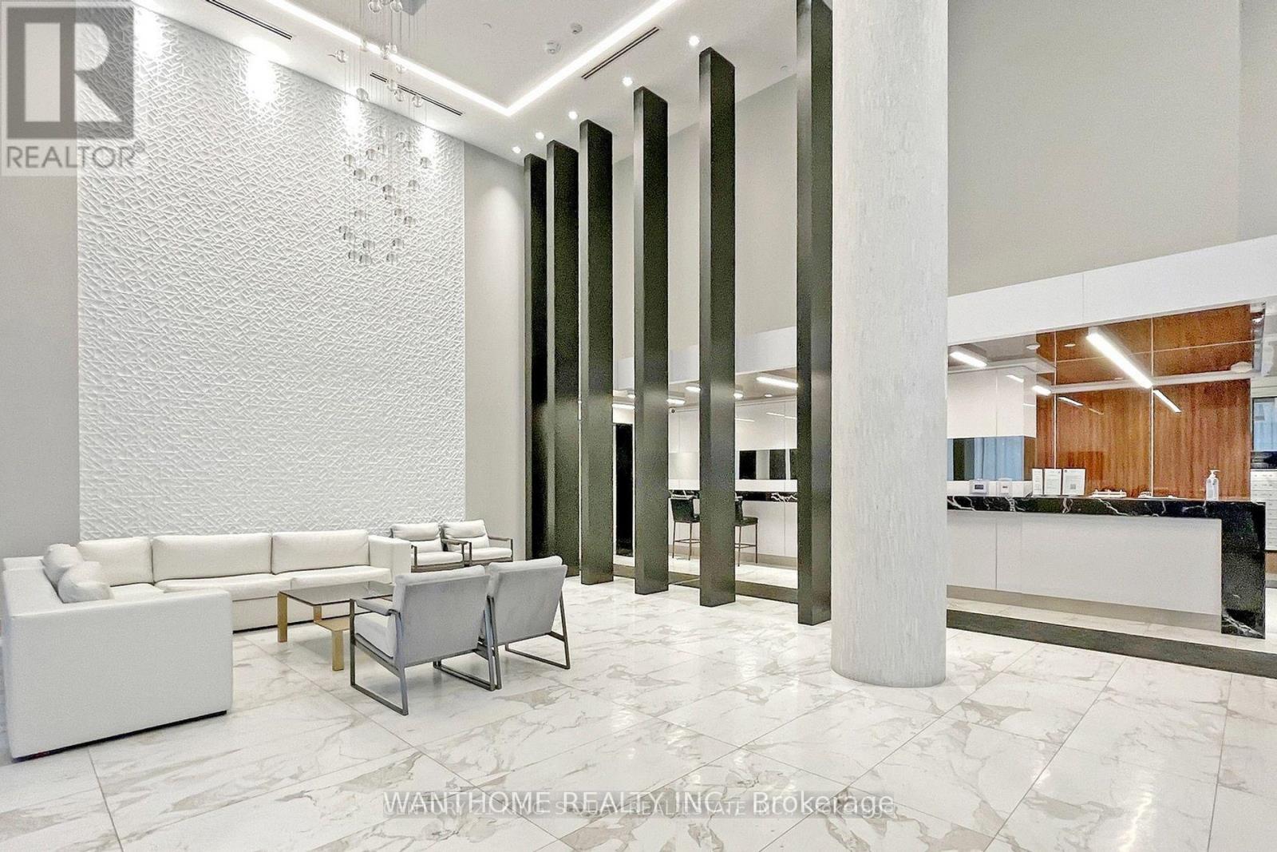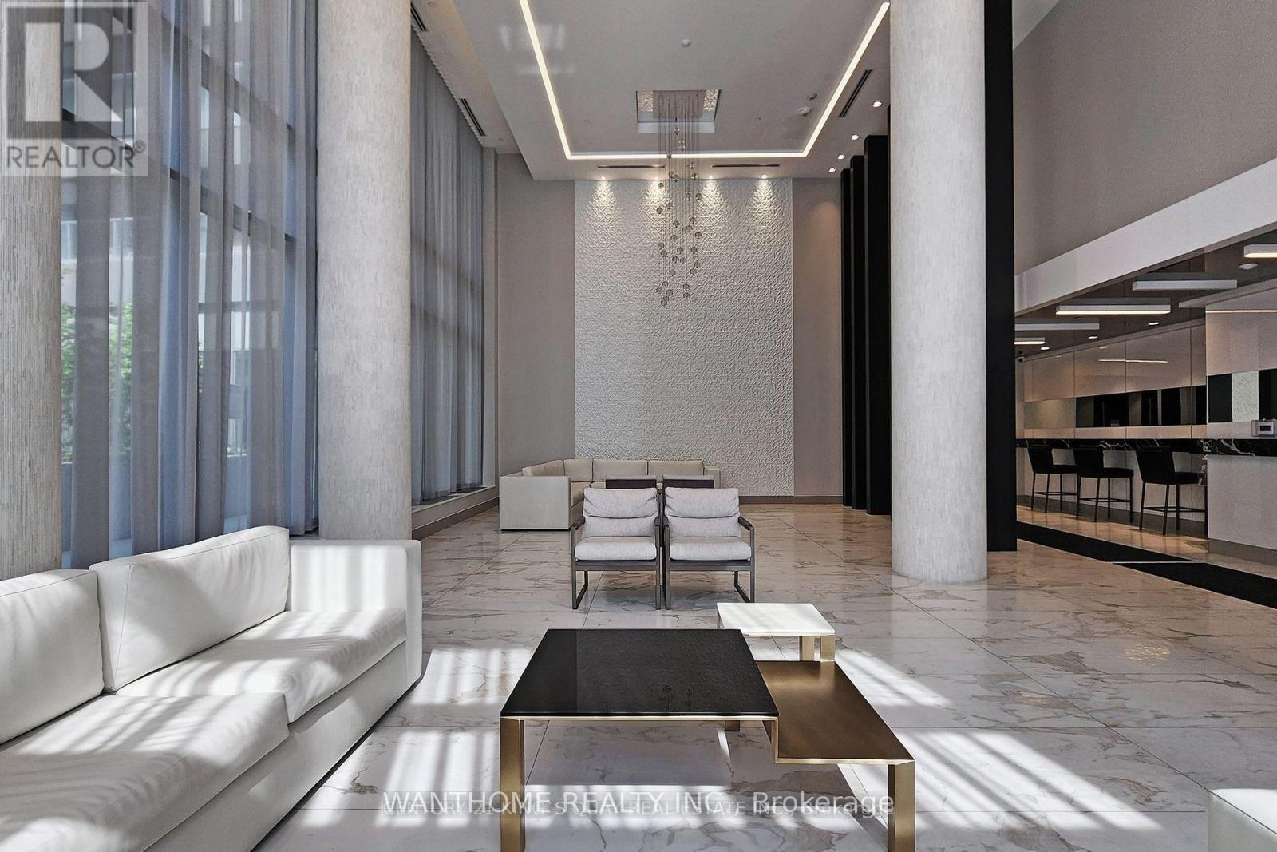Team Finora | Dan Kate and Jodie Finora | Niagara's Top Realtors | ReMax Niagara Realty Ltd.
2511 - 32 Forest Manor Road W Toronto, Ontario M2J 1M5
2 Bedroom
2 Bathroom
600 - 699 ft2
Central Air Conditioning
Forced Air
$629,000Maintenance, Common Area Maintenance
$519.13 Monthly
Maintenance, Common Area Maintenance
$519.13 MonthlyCondo At The Peak Emerald City In The Prime Fairview Mall Community. Modern 1+1 Suite With 2 Bath. 9Ft Ceiling. Large Balcony W/ Unobstructed Beautiful City View. Master Bedroom With En-Suite Washroom, Den Can Be Used As 2nd Bedroom W/ Sliding Door. Open Concept Layout W/Laminate Floor Throughout. Short Walk To Subway Station, Fairview Mall, Supermarket, Library, Restaurant, Banks, Parkway Forest Community Center; Easy Access To Highway 401/404 (id:61215)
Property Details
| MLS® Number | C12422391 |
| Property Type | Single Family |
| Community Name | Henry Farm |
| Community Features | Pets Allowed With Restrictions |
| Features | Balcony |
Building
| Bathroom Total | 2 |
| Bedrooms Above Ground | 1 |
| Bedrooms Below Ground | 1 |
| Bedrooms Total | 2 |
| Age | 0 To 5 Years |
| Amenities | Storage - Locker |
| Basement Type | None |
| Cooling Type | Central Air Conditioning |
| Exterior Finish | Brick |
| Flooring Type | Laminate |
| Heating Fuel | Natural Gas |
| Heating Type | Forced Air |
| Size Interior | 600 - 699 Ft2 |
| Type | Apartment |
Parking
| Underground | |
| Garage |
Land
| Acreage | No |
Rooms
| Level | Type | Length | Width | Dimensions |
|---|---|---|---|---|
| Ground Level | Living Room | Measurements not available | ||
| Ground Level | Kitchen | Measurements not available | ||
| Ground Level | Dining Room | Measurements not available | ||
| Ground Level | Primary Bedroom | Measurements not available | ||
| Ground Level | Den | Measurements not available |






