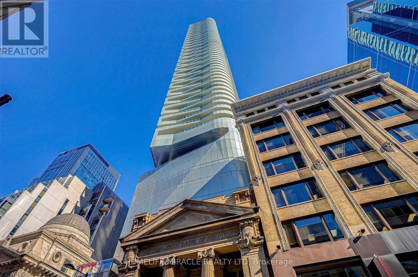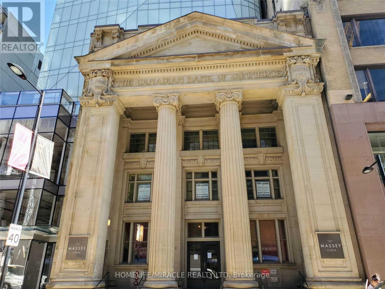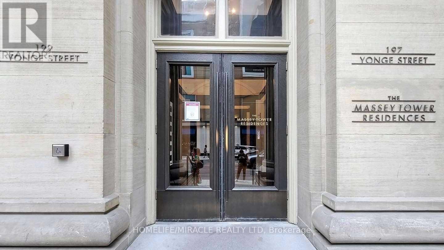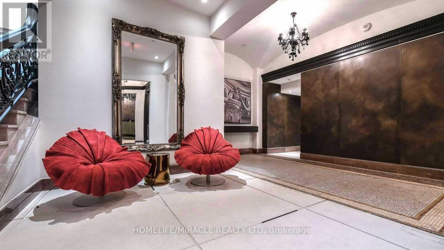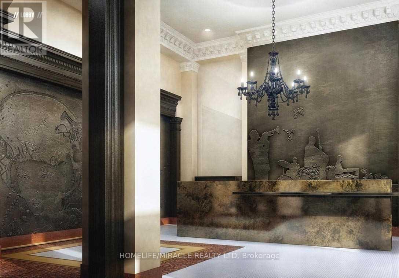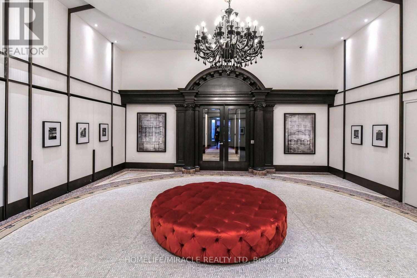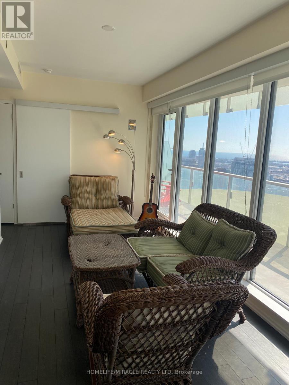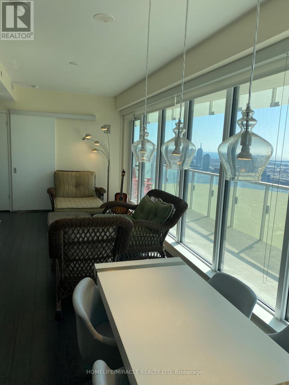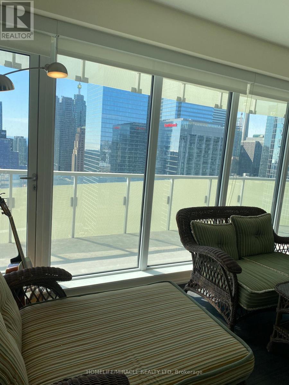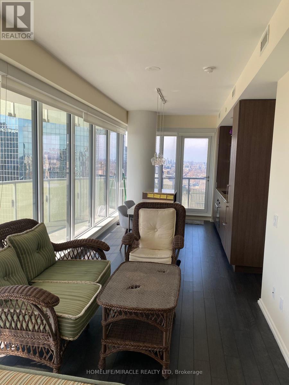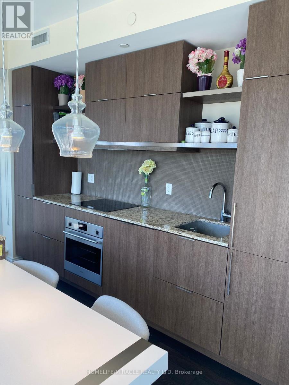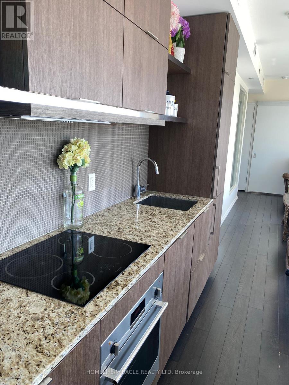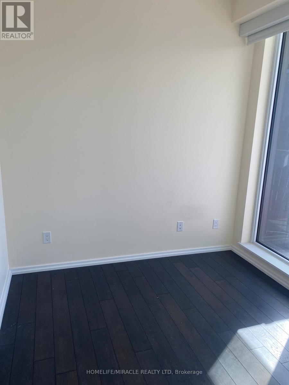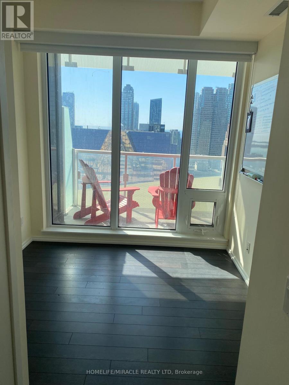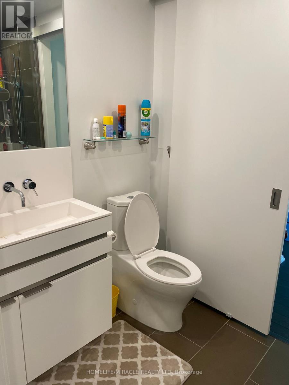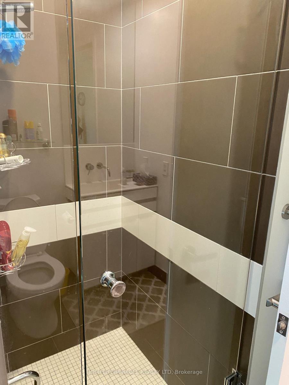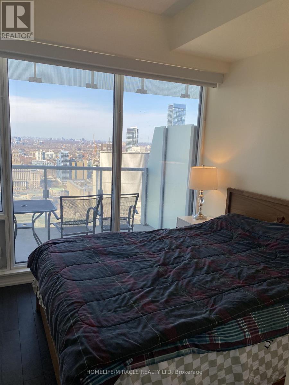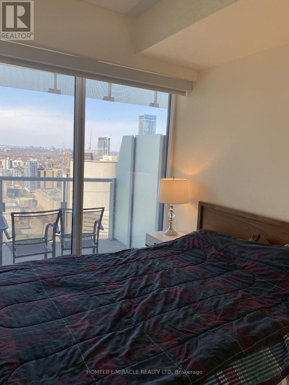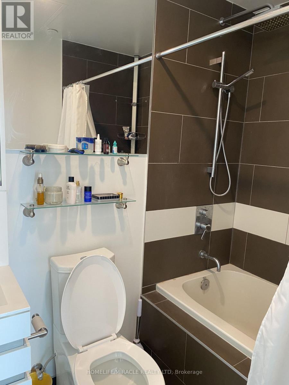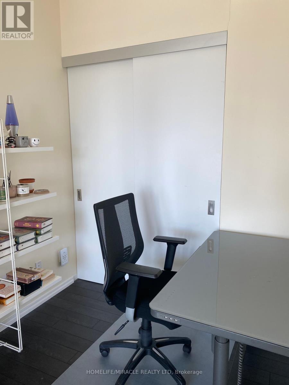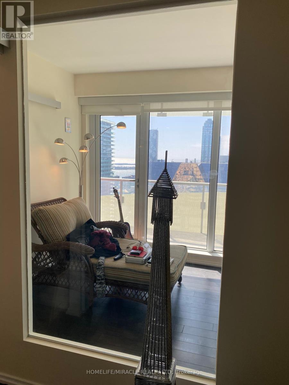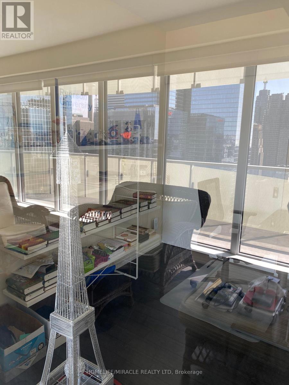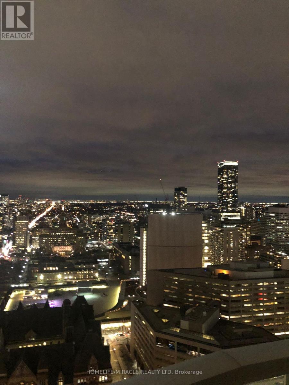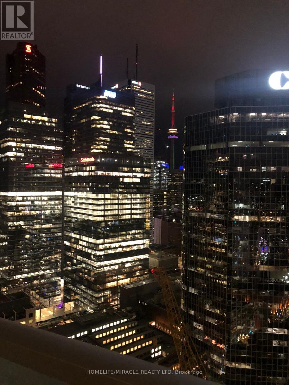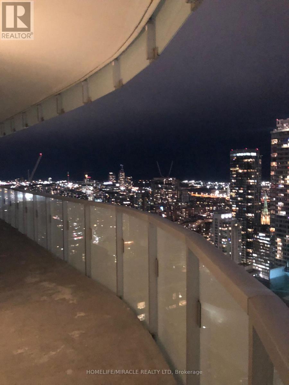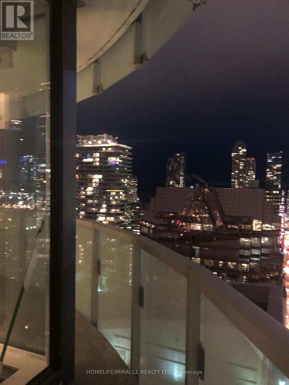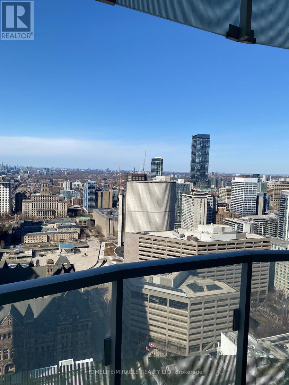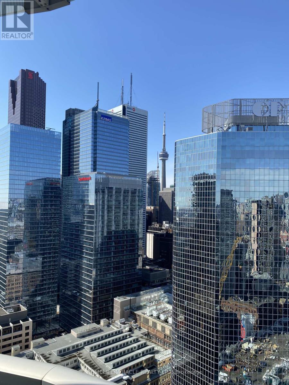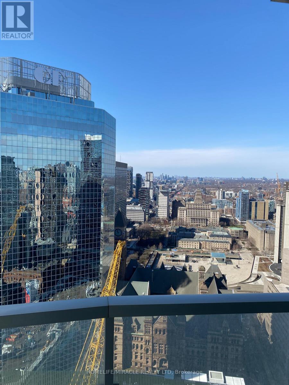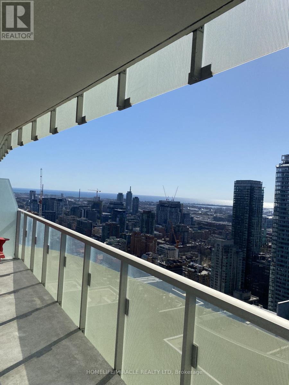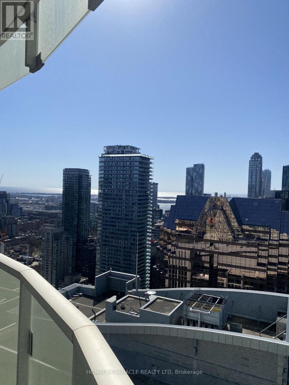3 Bedroom
2 Bathroom
800 - 899 ft2
Indoor Pool
Central Air Conditioning
Forced Air
$3,900 Monthly
Stunning 3 Bed 2 Bath, 1 Parking Spacious, Sun-Filled SW Corner Unit In The Iconic Massey Tower W/ 9Ft Ceilings, Wrap Around Balcony & Unbeatable Views Of The City, Cn Tower & The Lake! In The Centre Of Everything. Just Steps Away From Queen Subway, Eaton Centre, Dundas Square, Nathan Phillips Square, Live Theatre, Cineplex, & Much More! The Amenities Include A Fitness Centre, Steam Room, Rain Room, Sauna, Juice Bar, Cocktail Lounge, Piano Bar & Terrace. (id:61215)
Property Details
|
MLS® Number
|
C12359177 |
|
Property Type
|
Single Family |
|
Community Name
|
Church-Yonge Corridor |
|
Amenities Near By
|
Hospital, Public Transit |
|
Community Features
|
Pets Not Allowed |
|
Features
|
Balcony, Level, Carpet Free |
|
Parking Space Total
|
1 |
|
Pool Type
|
Indoor Pool |
Building
|
Bathroom Total
|
2 |
|
Bedrooms Above Ground
|
3 |
|
Bedrooms Total
|
3 |
|
Amenities
|
Security/concierge, Exercise Centre, Party Room, Storage - Locker |
|
Appliances
|
Blinds, Dryer, Freezer, Microwave, Oven, Hood Fan, Stove, Washer, Refrigerator |
|
Basement Type
|
None |
|
Cooling Type
|
Central Air Conditioning |
|
Exterior Finish
|
Brick |
|
Flooring Type
|
Laminate |
|
Heating Fuel
|
Natural Gas |
|
Heating Type
|
Forced Air |
|
Size Interior
|
800 - 899 Ft2 |
|
Type
|
Apartment |
Parking
Land
|
Acreage
|
No |
|
Land Amenities
|
Hospital, Public Transit |
Rooms
| Level |
Type |
Length |
Width |
Dimensions |
|
Main Level |
Living Room |
8.5 m |
3.2 m |
8.5 m x 3.2 m |
|
Main Level |
Dining Room |
8.5 m |
3.2 m |
8.5 m x 3.2 m |
|
Main Level |
Kitchen |
8.5 m |
3.2 m |
8.5 m x 3.2 m |
|
Main Level |
Primary Bedroom |
4.29 m |
2.95 m |
4.29 m x 2.95 m |
|
Main Level |
Bedroom 2 |
2.52 m |
2.62 m |
2.52 m x 2.62 m |
|
Main Level |
Bedroom 3 |
1.87 m |
3.52 m |
1.87 m x 3.52 m |
https://www.realtor.ca/real-estate/28765868/3409-197-yonge-street-toronto-church-yonge-corridor-church-yonge-corridor

