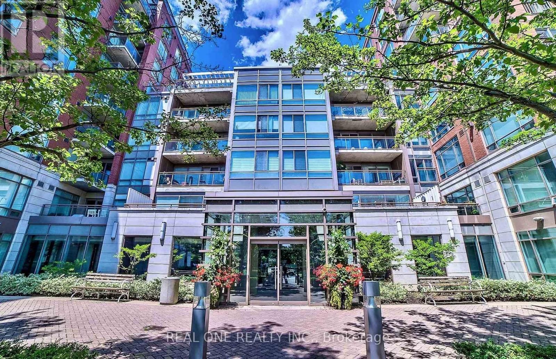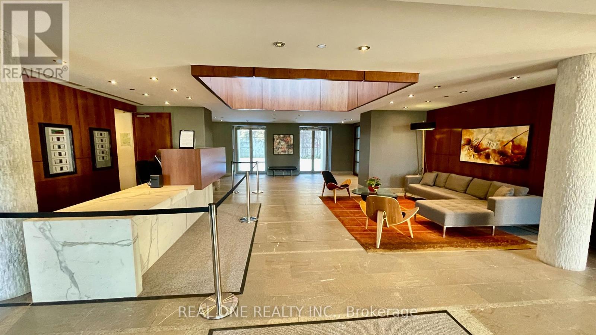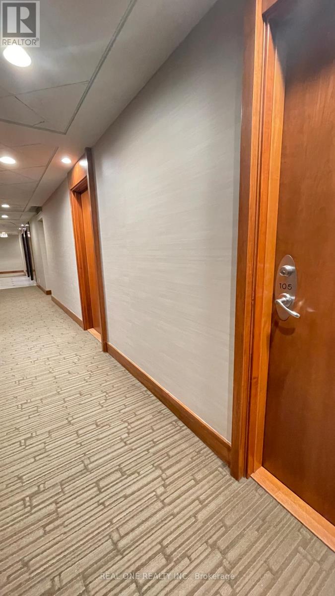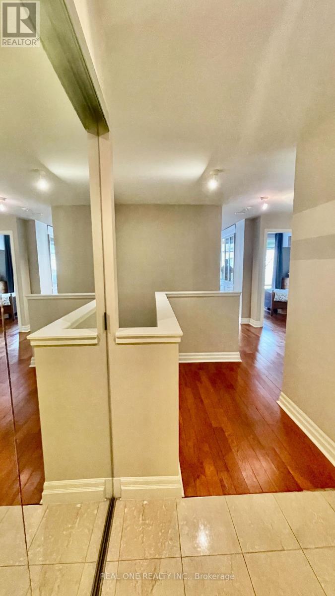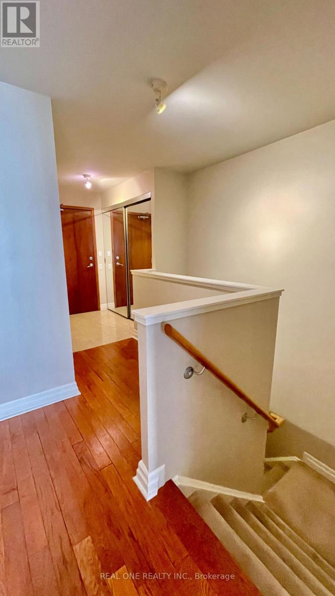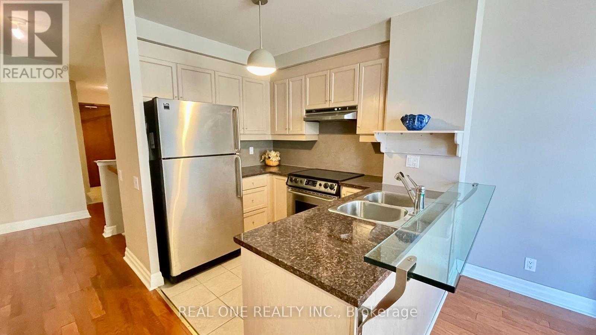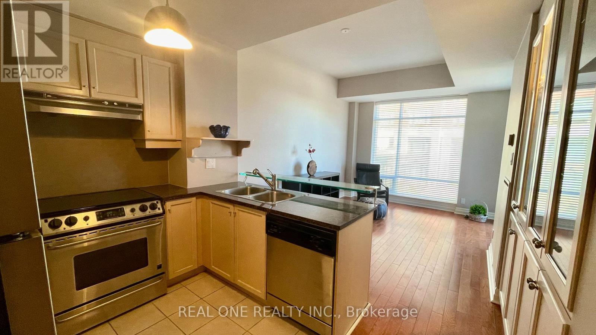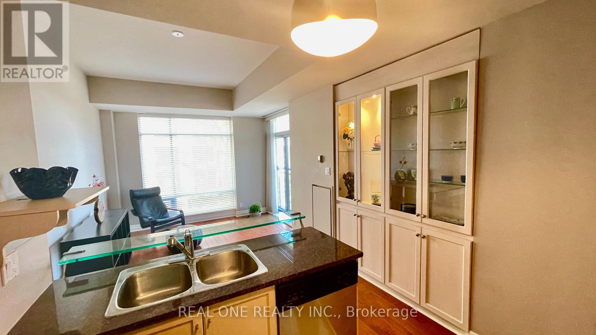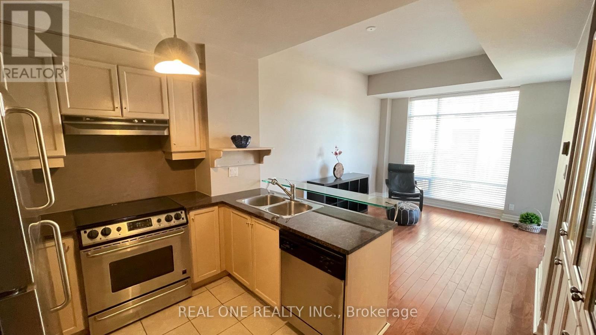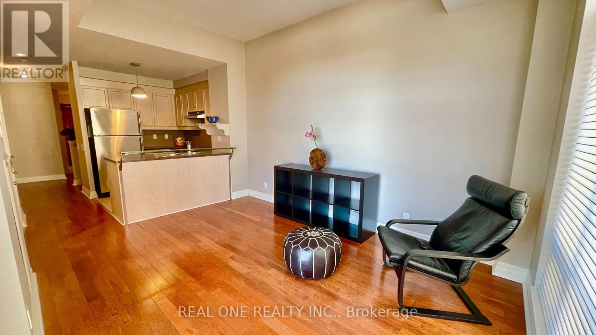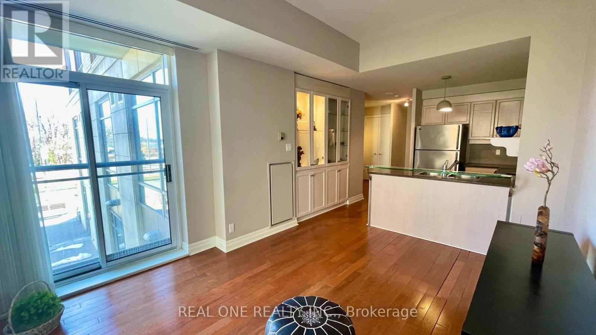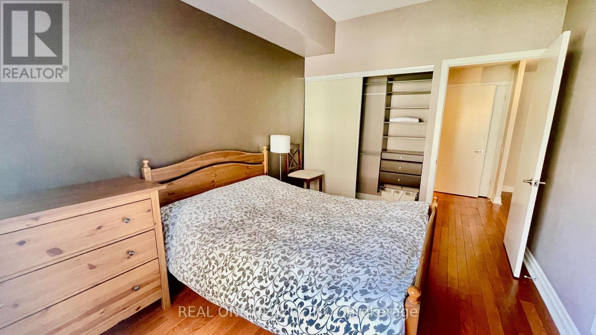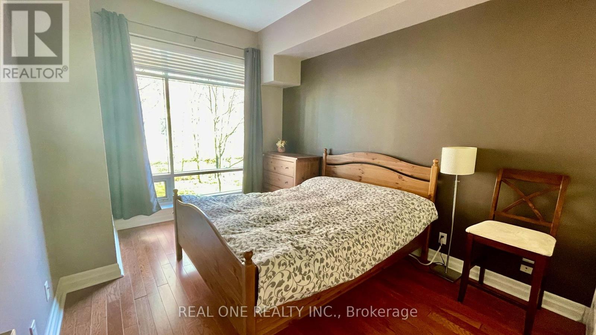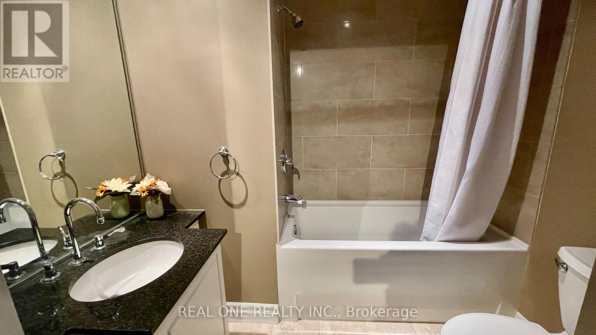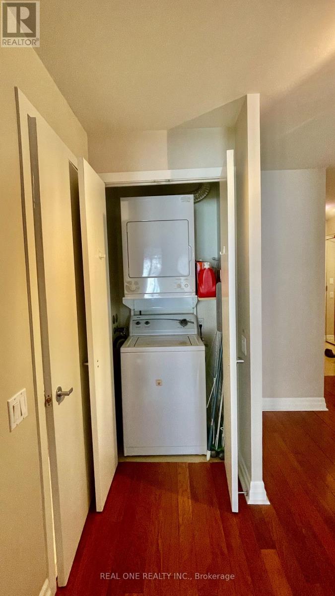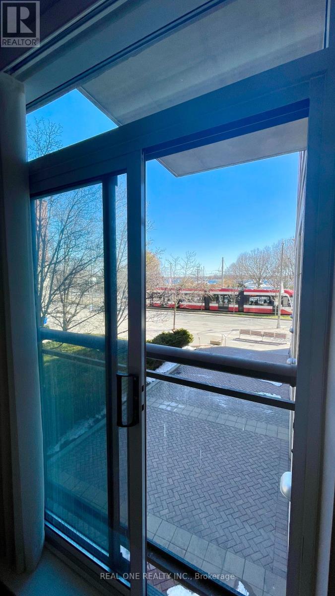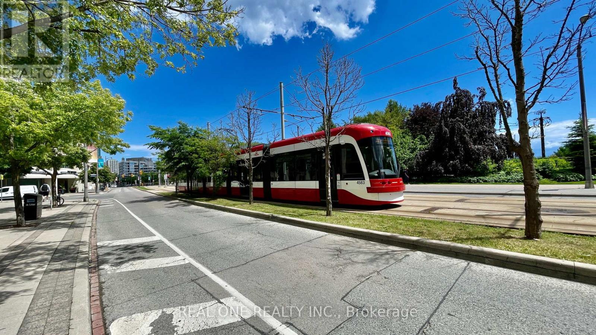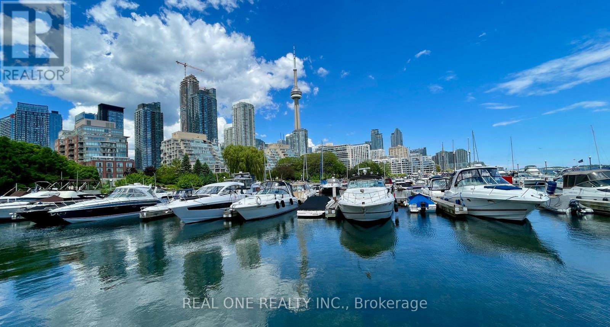1 Bedroom
1 Bathroom
700 - 799 ft2
Heat Pump, Not Known
Waterfront
$2,500 Monthly
Welcome to this luxury Waterfront Condo at 500 Queens Quay, A spacious 9ft ceiling one-bed room unit with extra-large closet, Open Concept Kitchen, Stainless Steel Appliances, Granite Countertops, Floor to Ceiling windows. Starbucks And Bus stop are just At Your front Door. Steps to Loblaws supermarket, the Scotia Bank Arena, Rogers Centre, Restaurants, Shops, The Marina, Toronto Music Garden, Parks, Bike Path, waterfront trails, etc. Amenities include 24Hr Concierge Service, Visitor Parking, Gym, Library, Sauna, Steam room, Conference Room, and much more. Partially furnished, move-in ready, a true peaceful oasis in the hustle and bustle of the city and enjoy the distinctive and picturesque Toronto lakeside lifestyle! A true peaceful living place in the hustle and bustle city. One underground parking is available for extra $200/month. Lower part of the whole unit is for office use available for lease at $2500/month. (id:61215)
Property Details
|
MLS® Number
|
C12359656 |
|
Property Type
|
Single Family |
|
Community Name
|
Waterfront Communities C1 |
|
Amenities Near By
|
Park, Public Transit, Schools, Marina |
|
Community Features
|
Pets Allowed With Restrictions |
|
Features
|
Balcony |
|
Water Front Type
|
Waterfront |
Building
|
Bathroom Total
|
1 |
|
Bedrooms Above Ground
|
1 |
|
Bedrooms Total
|
1 |
|
Age
|
16 To 30 Years |
|
Amenities
|
Security/concierge, Exercise Centre, Visitor Parking, Party Room, Storage - Locker |
|
Basement Type
|
None |
|
Exterior Finish
|
Brick |
|
Flooring Type
|
Wood, Marble |
|
Heating Fuel
|
Electric, Natural Gas |
|
Heating Type
|
Heat Pump, Not Known |
|
Stories Total
|
2 |
|
Size Interior
|
700 - 799 Ft2 |
|
Type
|
Apartment |
Parking
Land
|
Acreage
|
No |
|
Land Amenities
|
Park, Public Transit, Schools, Marina |
Rooms
| Level |
Type |
Length |
Width |
Dimensions |
|
Second Level |
Living Room |
6.1 m |
3.3 m |
6.1 m x 3.3 m |
|
Second Level |
Dining Room |
6.1 m |
3.3 m |
6.1 m x 3.3 m |
|
Second Level |
Kitchen |
6.1 m |
3.3 m |
6.1 m x 3.3 m |
|
Second Level |
Primary Bedroom |
3.94 m |
3.03 m |
3.94 m x 3.03 m |
|
Second Level |
Foyer |
1.2 m |
3.5 m |
1.2 m x 3.5 m |
https://www.realtor.ca/real-estate/28766811/105w-500-queens-quay-w-toronto-waterfront-communities-waterfront-communities-c1

