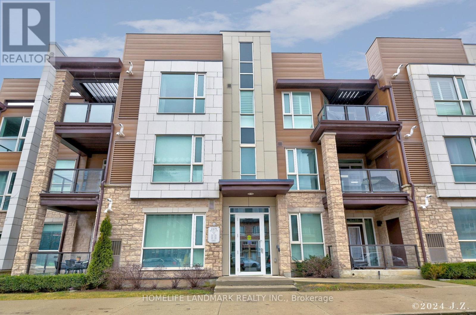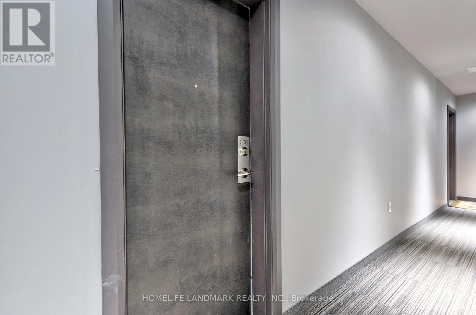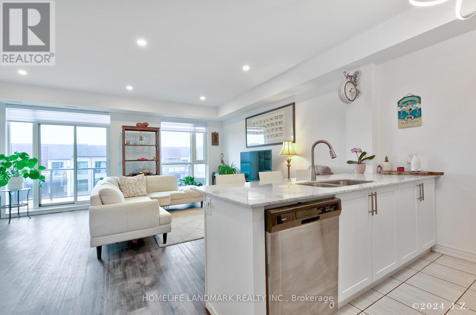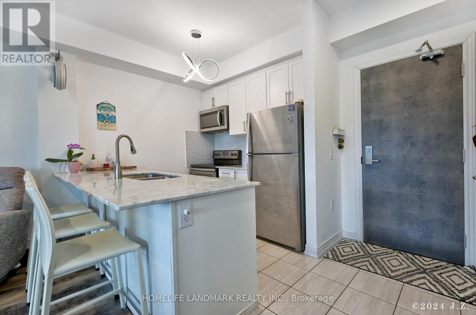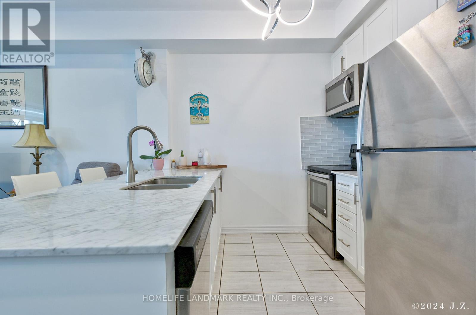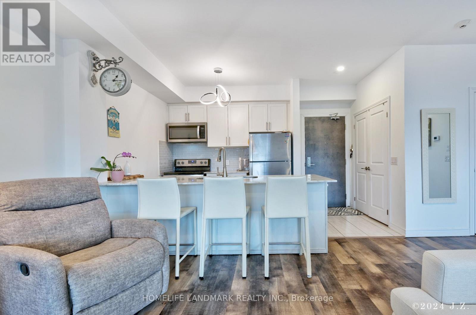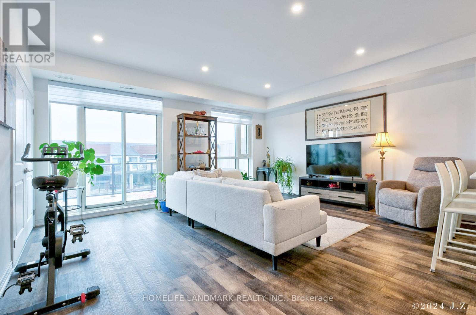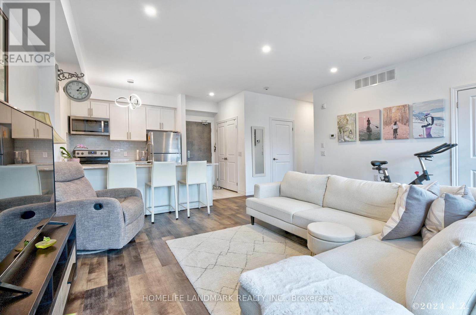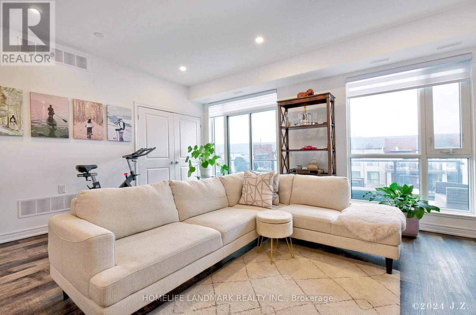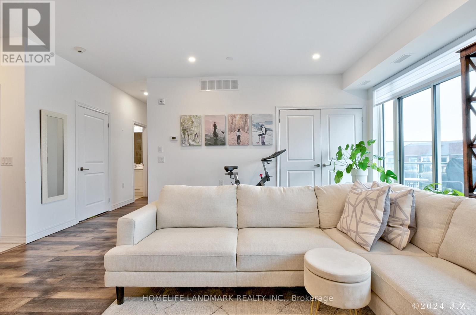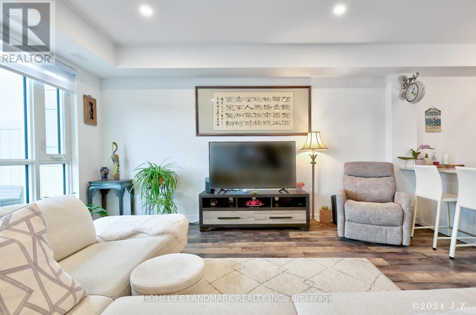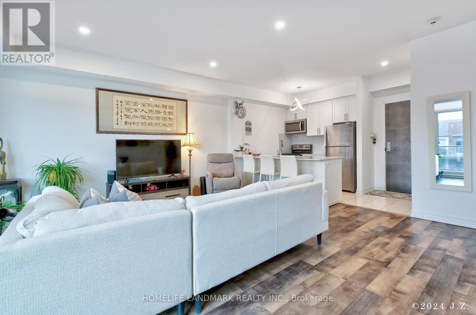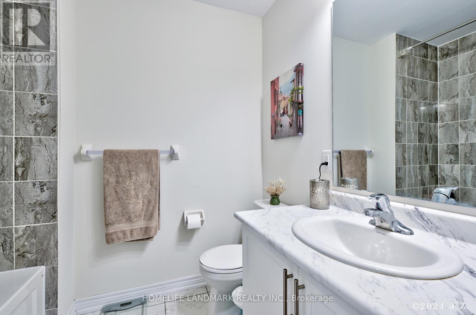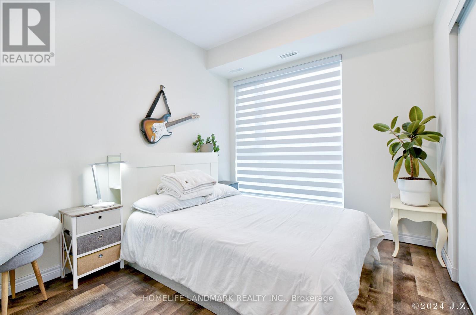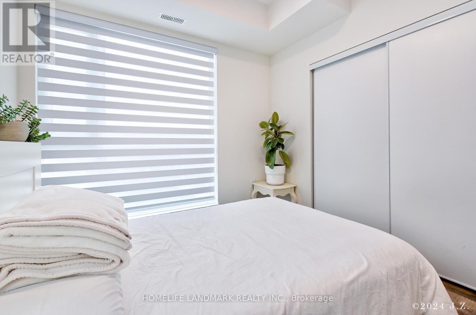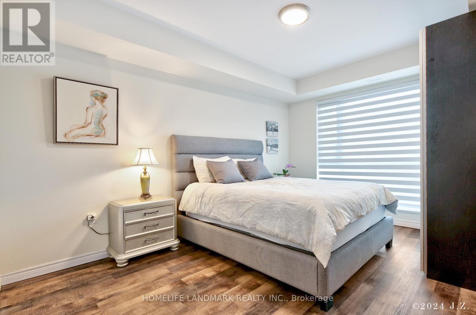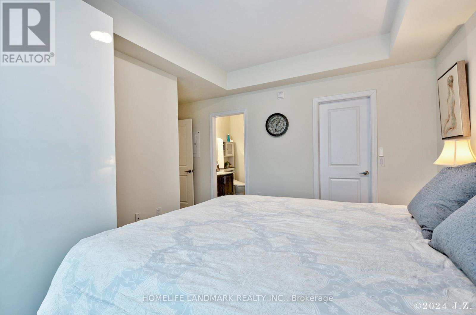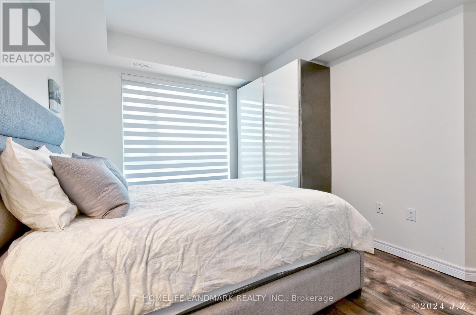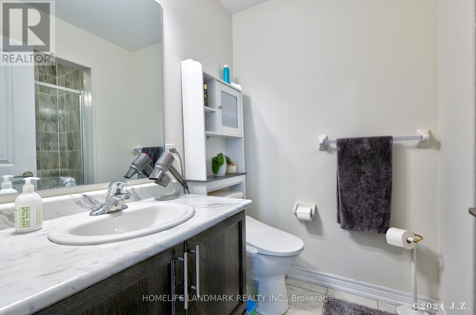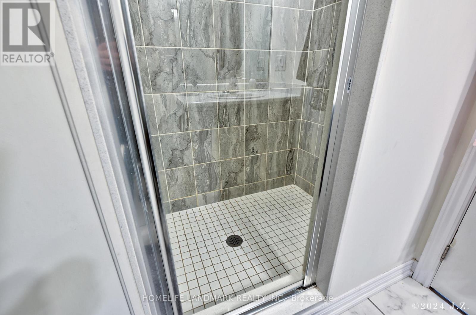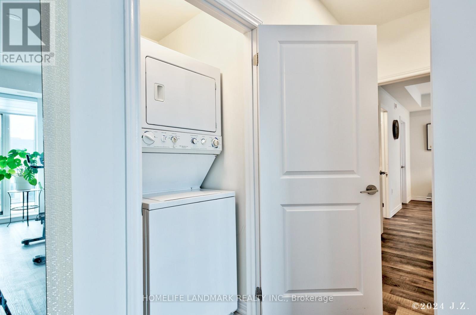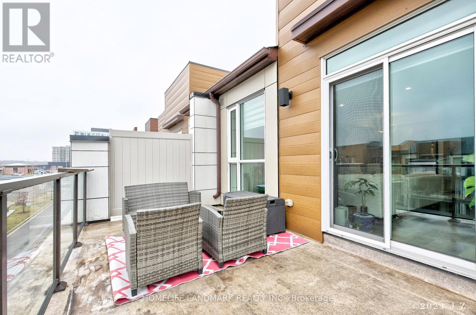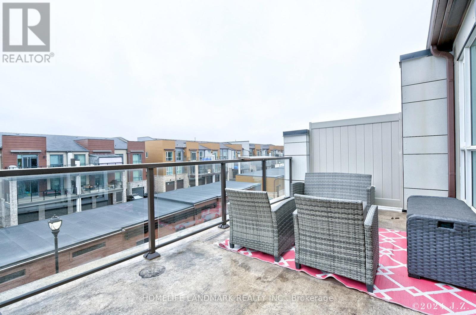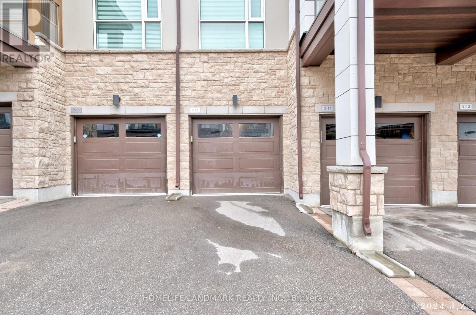308 - 2370 Khalsa Gate W
Oakville, Ontario L6M 0P5
2 Bedroom
2 Bathroom
1,000 - 1,199 ft2
Central Air Conditioning
Forced Air
$2,850 Monthly
Spacious 2 Bedroom + 2 Washroom In Oakville. 2 Parking Spots. Living Space Over 1000Sq. Ft. With A Large Terrace. 9 Ft. Ceilings, Open Concept Unit Kitchen With Stainless Steel Appliances. Ample Storage. Two Full Washrooms With Bathtub & Stall Shower. Master Bedroom With Walk-In Closet, Large Window & Ensuite Washroom. Close To All Amenities Like Hospitals, Schools, Highways. (id:61215)
Property Details
MLS® Number
W12431825
Property Type
Single Family
Community Name
1019 - WM Westmount
Community Features
Pets Allowed With Restrictions
Features
Balcony
Parking Space Total
2
Building
Bathroom Total
2
Bedrooms Above Ground
2
Bedrooms Total
2
Age
0 To 5 Years
Appliances
Dryer, Microwave, Oven, Stove, Washer, Refrigerator
Basement Type
None
Cooling Type
Central Air Conditioning
Exterior Finish
Brick
Fire Protection
Security System
Flooring Type
Laminate, Tile, Carpeted
Heating Fuel
Natural Gas
Heating Type
Forced Air
Size Interior
1,000 - 1,199 Ft2
Type
Row / Townhouse
Parking
Land
Rooms
Level
Type
Length
Width
Dimensions
Main Level
Living Room
3 m
5.43 m
3 m x 5.43 m
Main Level
Dining Room
2.3 m
5.43 m
2.3 m x 5.43 m
Main Level
Kitchen
2.6 m
2.8 m
2.6 m x 2.8 m
Main Level
Primary Bedroom
3.3 m
4.2 m
3.3 m x 4.2 m
Main Level
Bedroom 2
2.8 m
3.1 m
2.8 m x 3.1 m
Main Level
Foyer
Measurements not available
Main Level
Laundry Room
Measurements not available
https://www.realtor.ca/real-estate/28924563/308-2370-khalsa-gate-w-oakville-wm-westmount-1019-wm-westmount

