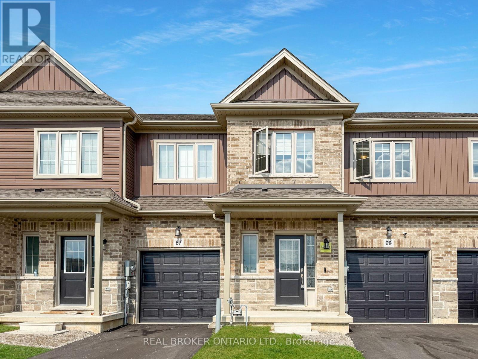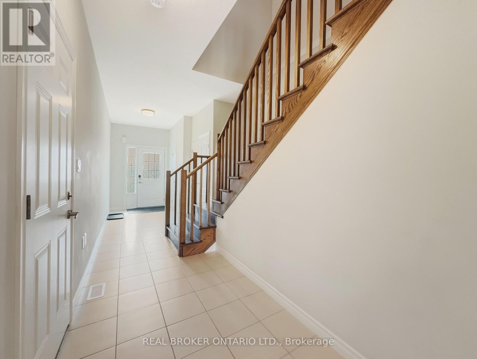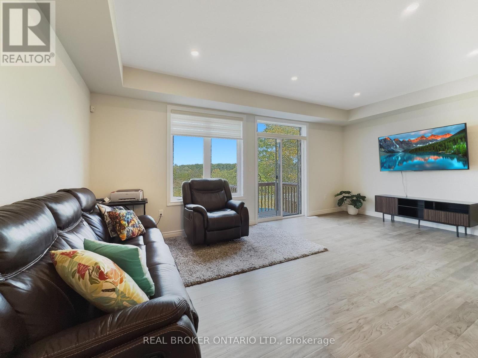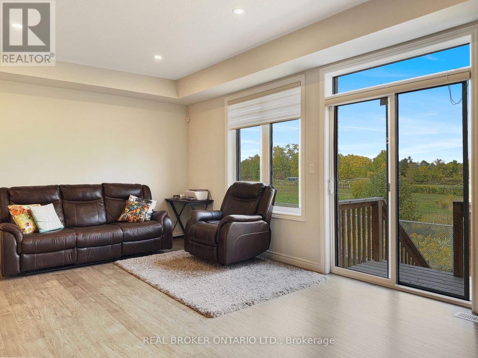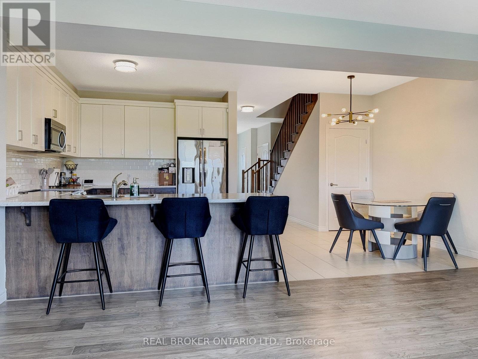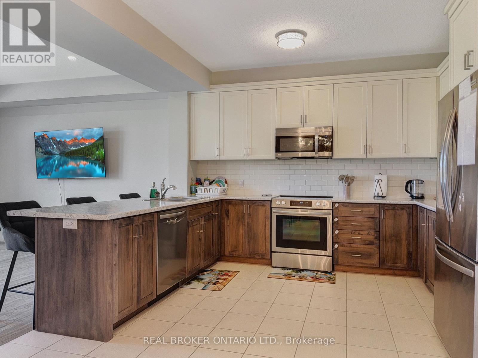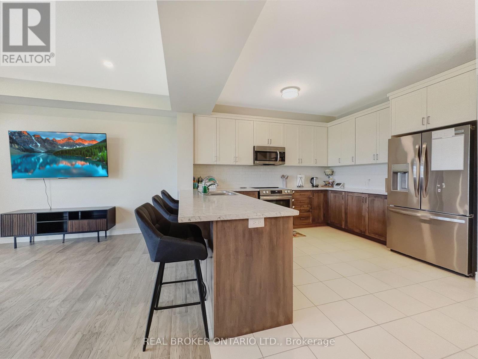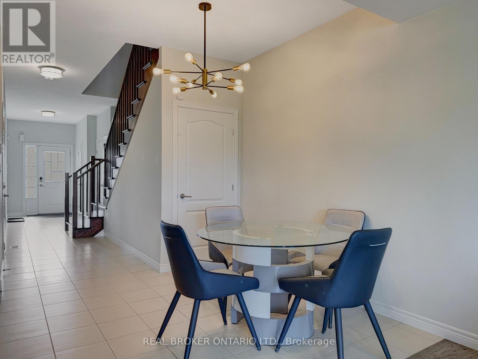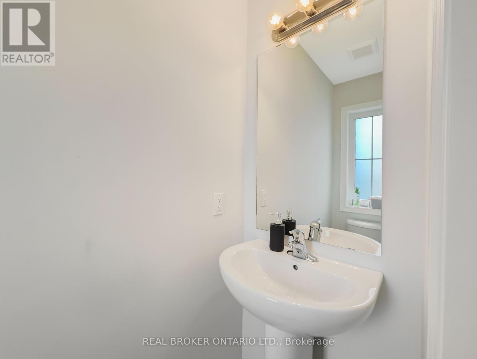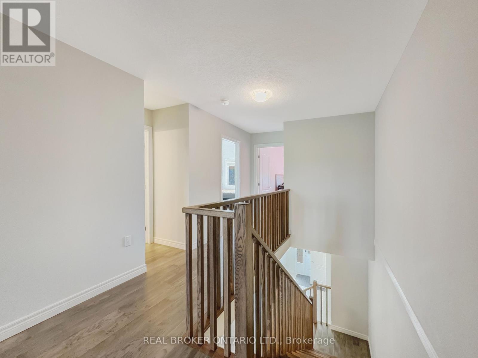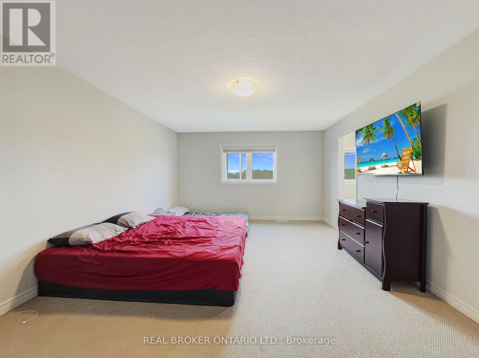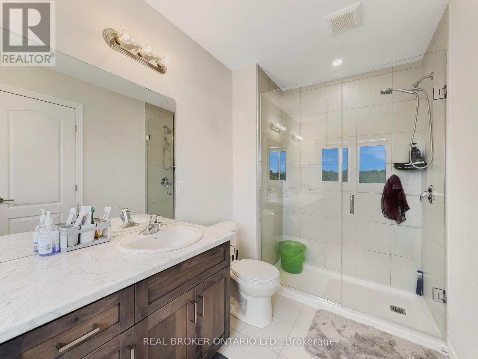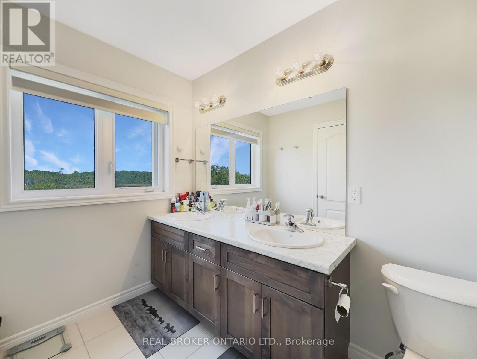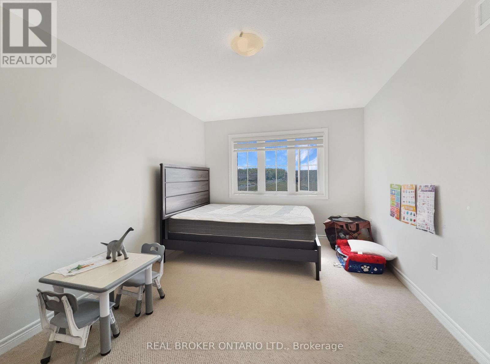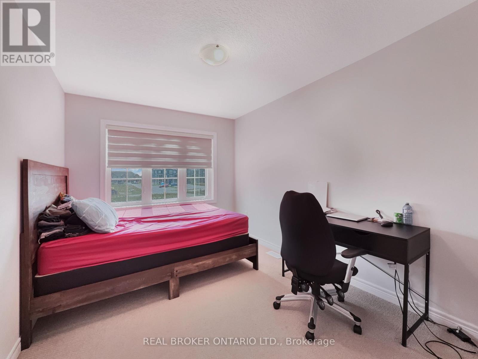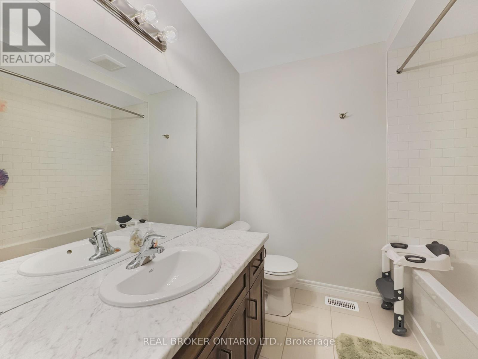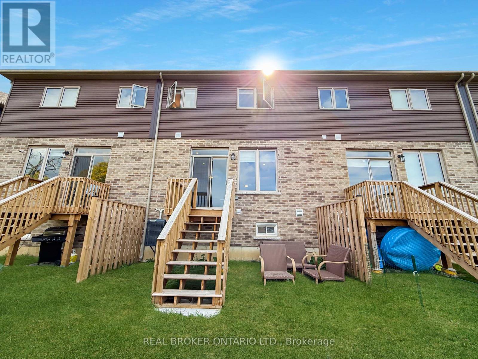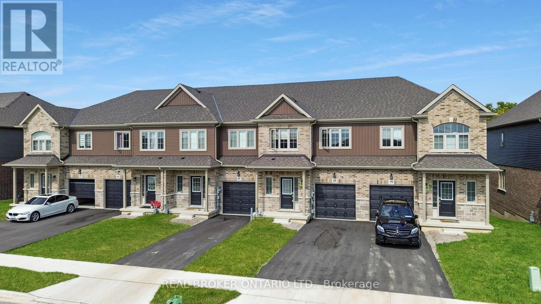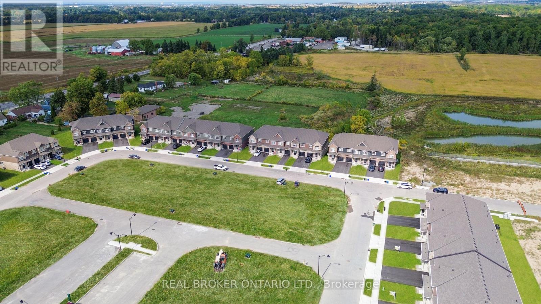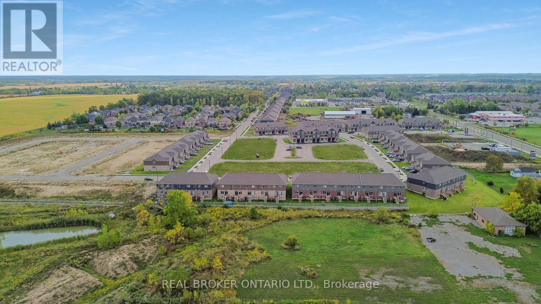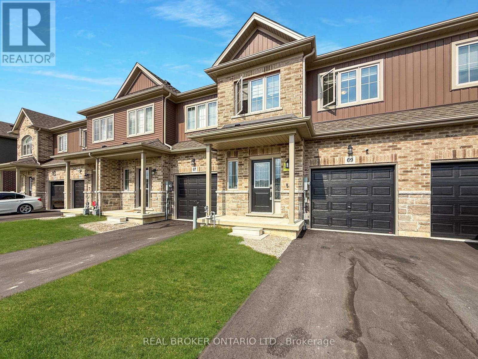3 Bedroom
3 Bathroom
1,500 - 2,000 ft2
Central Air Conditioning
Forced Air
$739,000
Welcome to 69 Lloyd Davies Way, a stunning townhouse in Binbrook that still feels brand new. The main floor features an open-concept layout with a modern kitchen boasting two-tone shaker cabinets with crown moulding, stainless steel appliances, and plenty of space for a dining table, all flowing seamlessly into the bright living room with engineered hardwood, pot lights, large windows, and access to a private deck overlooking green space. The main level also features a convenient two-piece bathroom a large coat closet and access to the garage. Upstairs, a solid oak staircase leads to a spacious landing and a luxurious primary suite with double doors, a walk-in closet, and a beautifully upgraded ensuite with double sinks and a glass shower, along with two additional bright bedrooms and a full four-piece bathroom. With a single-car garage, full basement ready for your personal touch, and a prime location close to parks, schools, amenities, a short drive to the Red Hill Valley Parkway, and the Linc for easy commuting, this home combines style, comfort, and convenience in one perfect package. (id:61215)
Property Details
|
MLS® Number
|
X12432771 |
|
Property Type
|
Single Family |
|
Community Name
|
Rural Glanbrook |
|
Amenities Near By
|
Golf Nearby, Park, Place Of Worship |
|
Community Features
|
Community Centre |
|
Equipment Type
|
Water Heater |
|
Features
|
Conservation/green Belt, Sump Pump |
|
Parking Space Total
|
3 |
|
Rental Equipment Type
|
Water Heater |
|
Structure
|
Deck |
Building
|
Bathroom Total
|
3 |
|
Bedrooms Above Ground
|
3 |
|
Bedrooms Total
|
3 |
|
Age
|
0 To 5 Years |
|
Appliances
|
Water Heater, Dishwasher, Dryer, Garage Door Opener, Microwave, Stove, Washer, Refrigerator |
|
Basement Development
|
Unfinished |
|
Basement Type
|
N/a (unfinished) |
|
Construction Style Attachment
|
Attached |
|
Cooling Type
|
Central Air Conditioning |
|
Exterior Finish
|
Brick, Vinyl Siding |
|
Foundation Type
|
Poured Concrete |
|
Half Bath Total
|
1 |
|
Heating Fuel
|
Natural Gas |
|
Heating Type
|
Forced Air |
|
Stories Total
|
2 |
|
Size Interior
|
1,500 - 2,000 Ft2 |
|
Type
|
Row / Townhouse |
|
Utility Water
|
Municipal Water |
Parking
Land
|
Acreage
|
No |
|
Land Amenities
|
Golf Nearby, Park, Place Of Worship |
|
Sewer
|
Sanitary Sewer |
|
Size Depth
|
102 Ft ,7 In |
|
Size Frontage
|
20 Ft ,7 In |
|
Size Irregular
|
20.6 X 102.6 Ft |
|
Size Total Text
|
20.6 X 102.6 Ft |
|
Zoning Description
|
R |
Rooms
| Level |
Type |
Length |
Width |
Dimensions |
|
Second Level |
Primary Bedroom |
4.11 m |
5.18 m |
4.11 m x 5.18 m |
|
Second Level |
Bedroom 2 |
3.1 m |
4.54 m |
3.1 m x 4.54 m |
|
Second Level |
Bedroom 3 |
2.76 m |
3.73 m |
2.76 m x 3.73 m |
|
Main Level |
Kitchen |
5.94 m |
3.98 m |
5.94 m x 3.98 m |
|
Main Level |
Family Room |
5.94 m |
3.81 m |
5.94 m x 3.81 m |
https://www.realtor.ca/real-estate/28926376/69-lloyd-davies-way-hamilton-rural-glanbrook

