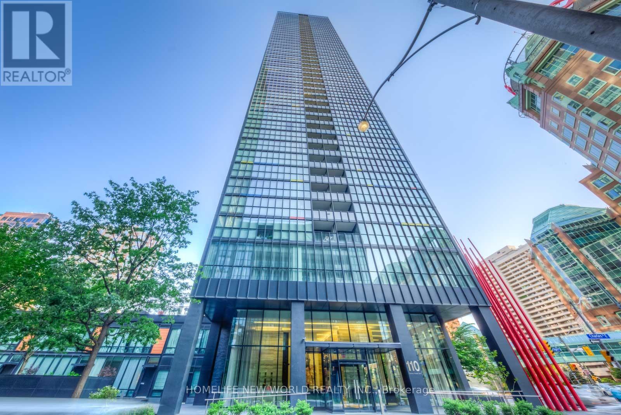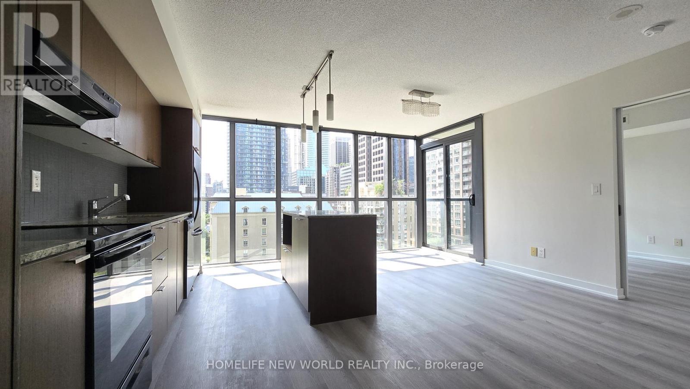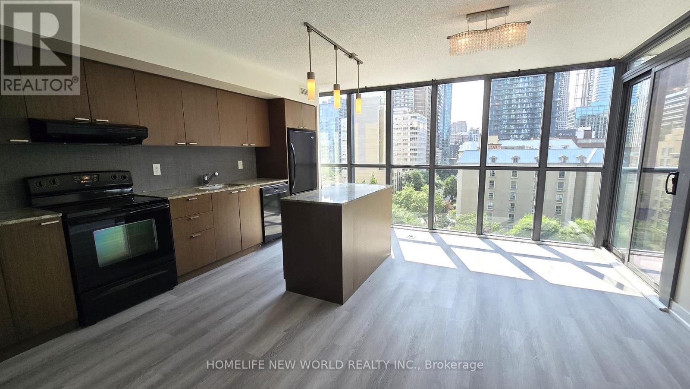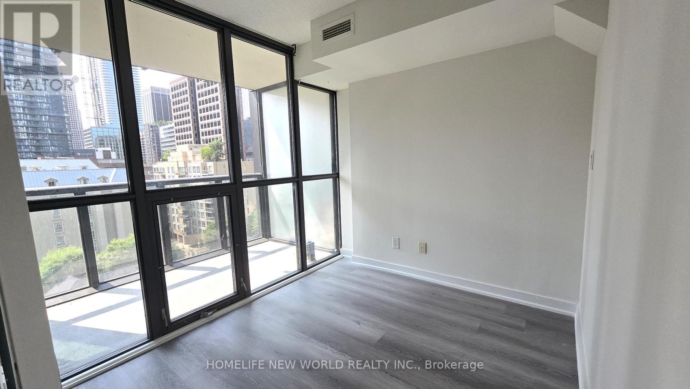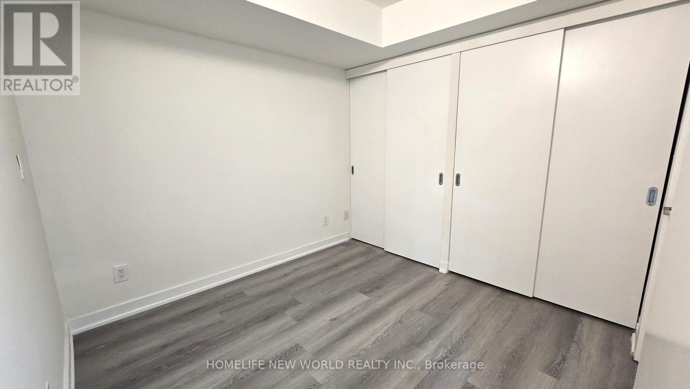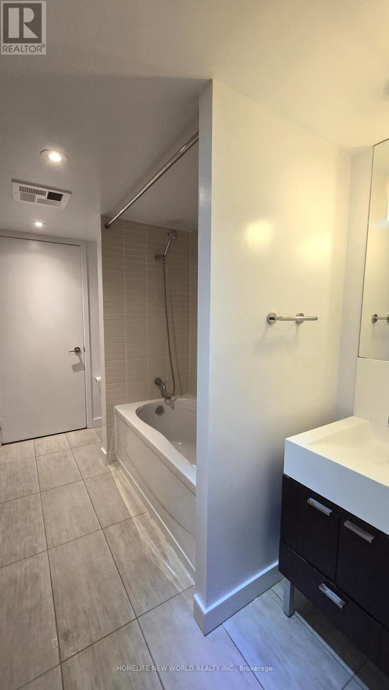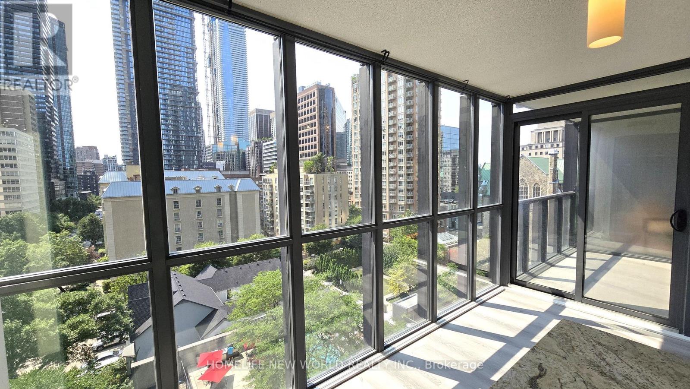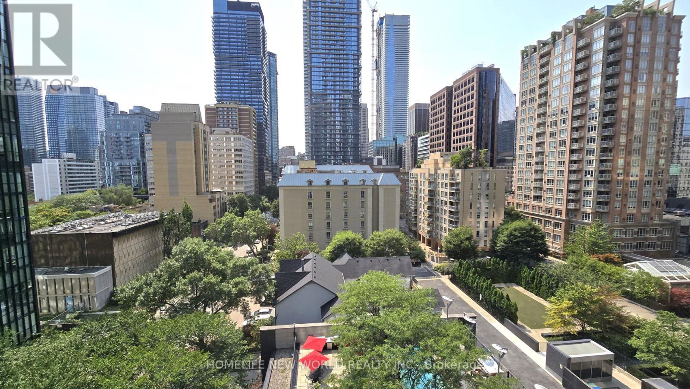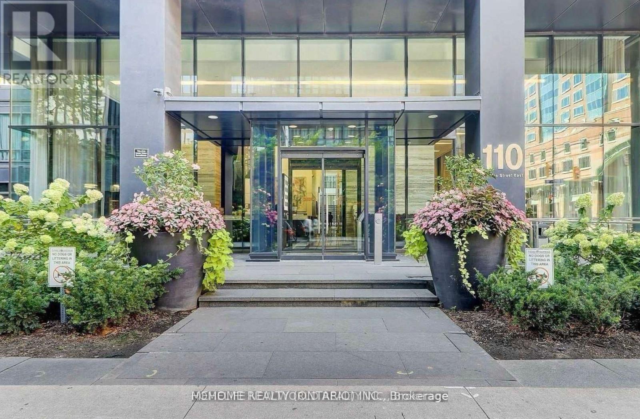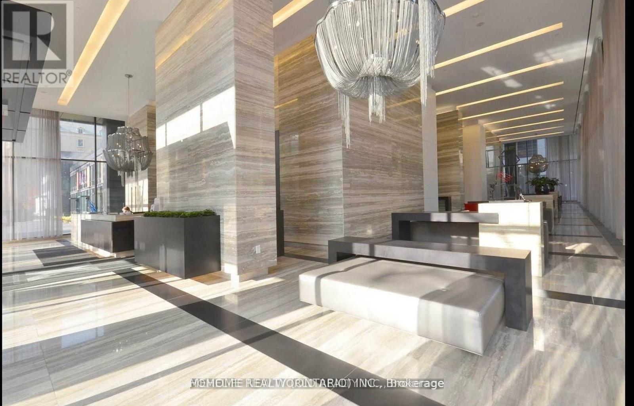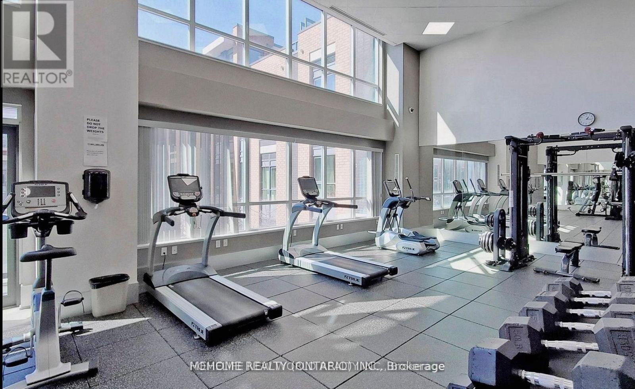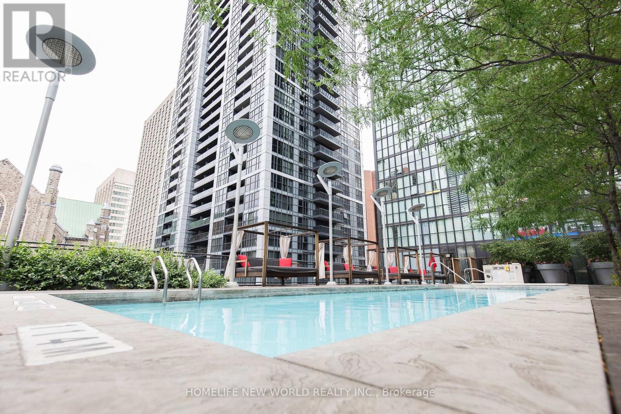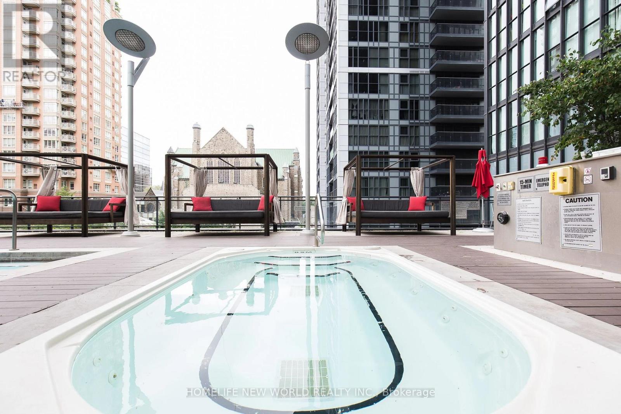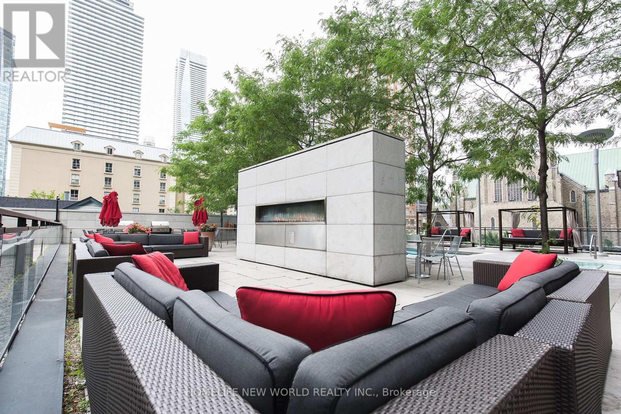2 Bedroom
1 Bathroom
700 - 799 ft2
Outdoor Pool
Central Air Conditioning
Forced Air
$2,800 Monthly
Welcome to your bright new home at X Condos. This spacious one-bedroom plus large den suite offers approximately 707 square feet of functional living space with nine-foot ceilings and floor-to-ceiling windows showcasing clear west views overlooking the outdoor pool. The kitchen features a large island, ample storage, and built-in cabinetry. The generous den provides flexibility for a home office or second bedroom. Parking and locker included. Residents enjoy a full range of world-class amenities including a gym, outdoor pool, BBQ area, party room, concierge service, and visitor parking. Ideally located steps from Yorkville, Rosedale, the Church-Wellesley Village, and the TTC. This property offers the perfect blend of style, convenience, and comfort. (id:61215)
Property Details
|
MLS® Number
|
C12457446 |
|
Property Type
|
Single Family |
|
Community Name
|
Church-Yonge Corridor |
|
Amenities Near By
|
Park, Public Transit, Schools |
|
Community Features
|
Pets Not Allowed |
|
Features
|
Balcony |
|
Parking Space Total
|
1 |
|
Pool Type
|
Outdoor Pool |
Building
|
Bathroom Total
|
1 |
|
Bedrooms Above Ground
|
1 |
|
Bedrooms Below Ground
|
1 |
|
Bedrooms Total
|
2 |
|
Amenities
|
Security/concierge, Exercise Centre, Party Room, Recreation Centre, Storage - Locker |
|
Cooling Type
|
Central Air Conditioning |
|
Exterior Finish
|
Concrete |
|
Flooring Type
|
Laminate |
|
Heating Fuel
|
Natural Gas |
|
Heating Type
|
Forced Air |
|
Size Interior
|
700 - 799 Ft2 |
|
Type
|
Apartment |
Parking
Land
|
Acreage
|
No |
|
Land Amenities
|
Park, Public Transit, Schools |
Rooms
| Level |
Type |
Length |
Width |
Dimensions |
|
Flat |
Living Room |
5 m |
5.1 m |
5 m x 5.1 m |
|
Flat |
Dining Room |
5 m |
5.1 m |
5 m x 5.1 m |
|
Flat |
Kitchen |
5 m |
5.1 m |
5 m x 5.1 m |
|
Flat |
Primary Bedroom |
2.7 m |
3.2 m |
2.7 m x 3.2 m |
|
Flat |
Den |
2.7 m |
2.3 m |
2.7 m x 2.3 m |
https://www.realtor.ca/real-estate/28978894/904-110-charles-street-e-toronto-church-yonge-corridor-church-yonge-corridor

