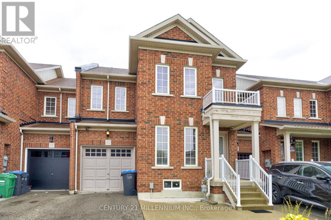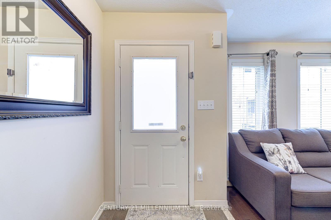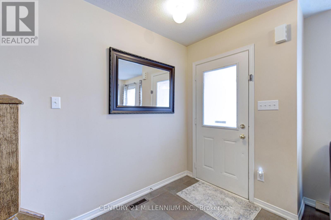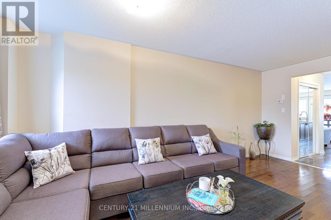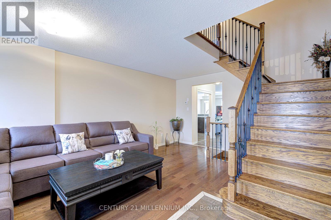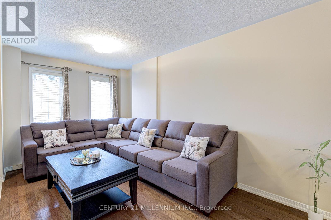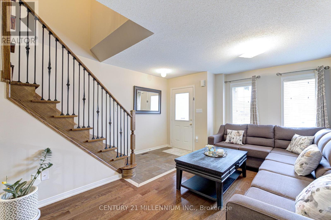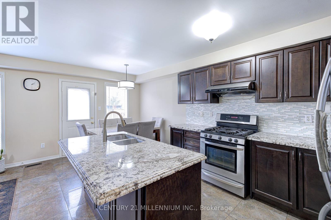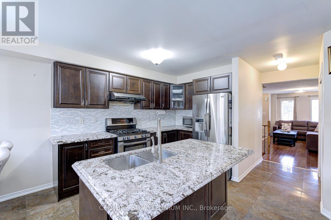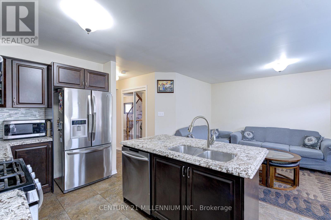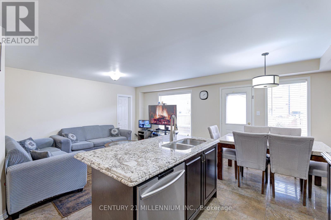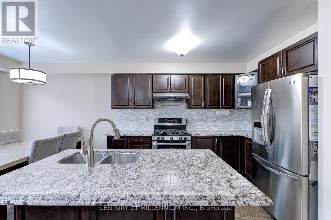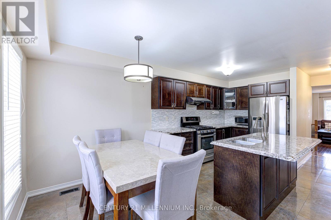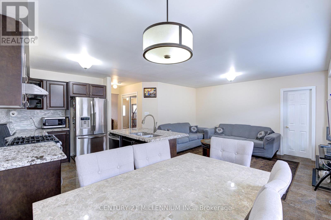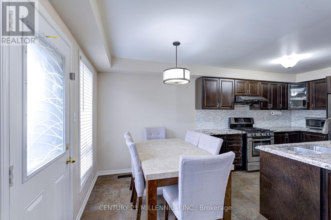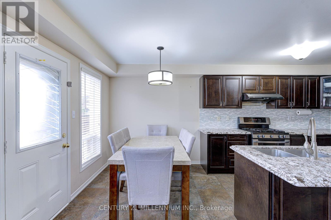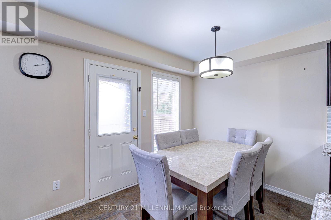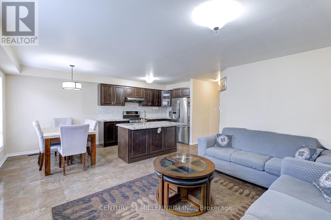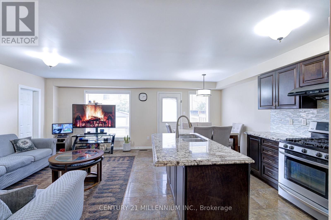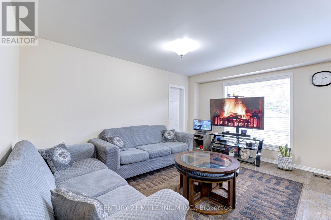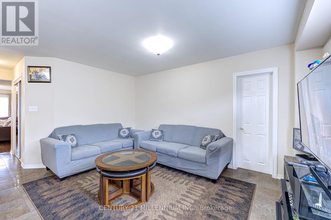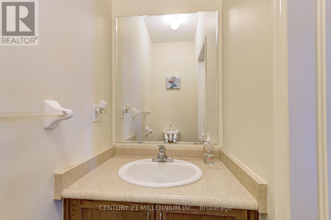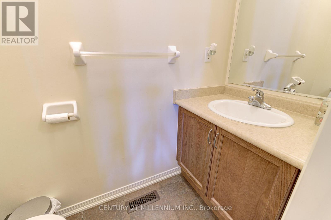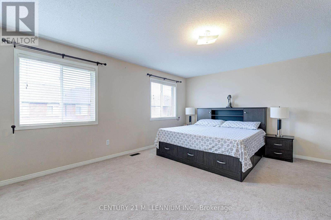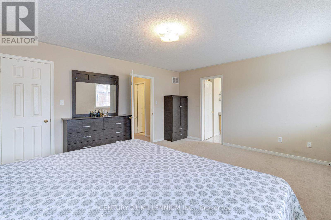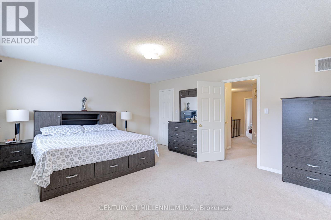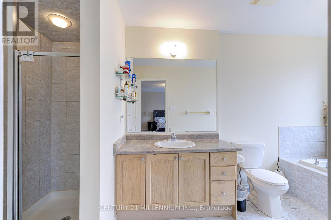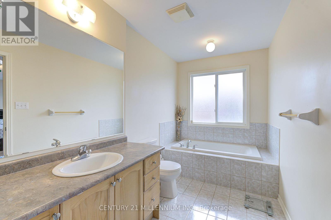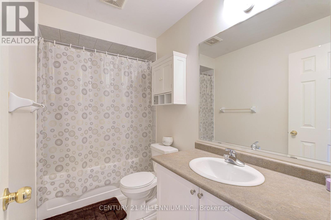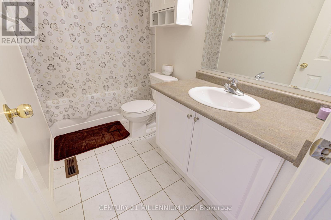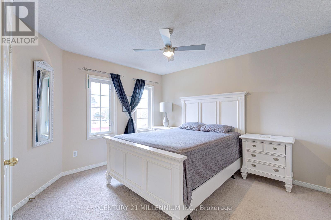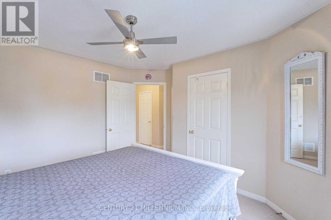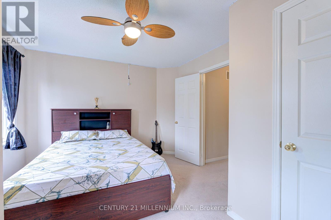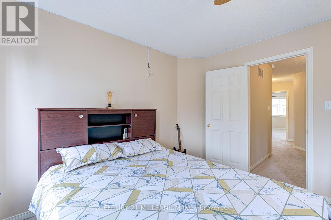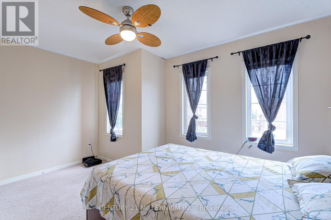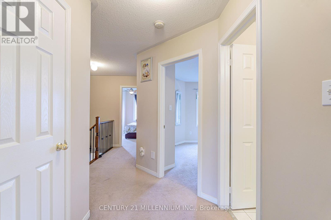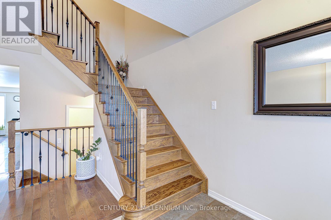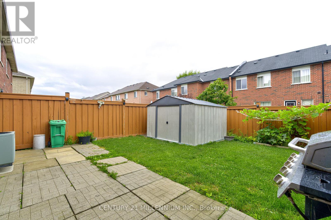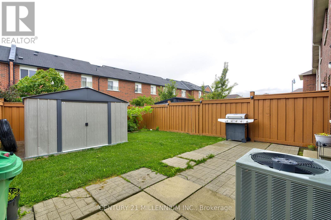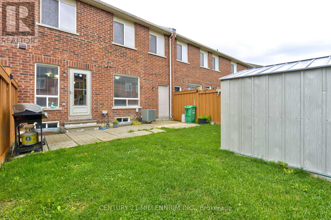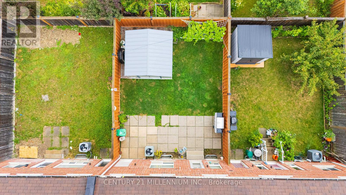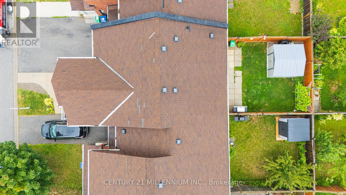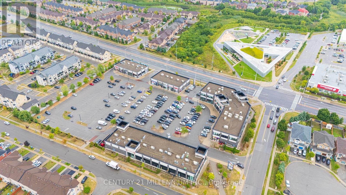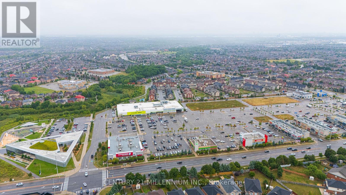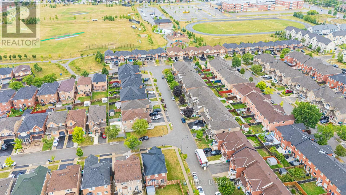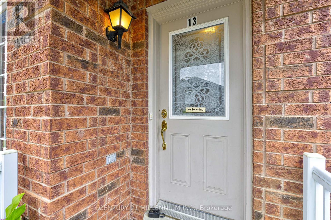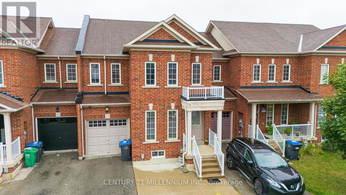13 Coolwater Drive
Brampton, Ontario L6R 0X4
3 Bedroom
3 Bathroom
1,500 - 2,000 ft2
Central Air Conditioning
Forced Air
$819,900
Wow!!! Beautifully maintained 3-bedroom, 3-washroom freehold townhome in a growing area!! 1+3 car parking space!! This home features a huge, gourmet-style, eat-in kitchen, gleaming hardwood floors (1st floor) with a matching hardwood staircase, a large master bedroom with an en-suite and a walk-in closet! Very clean and ready to move in. W/O to the Garage from the living room!! Close to all amenities!! Don't miss seeing this home!! (id:61215)
Property Details
MLS® Number
W12433972
Property Type
Single Family
Community Name
Sandringham-Wellington
Equipment Type
Water Heater
Features
Paved Yard
Parking Space Total
3
Rental Equipment Type
Water Heater
Building
Bathroom Total
3
Bedrooms Above Ground
3
Bedrooms Total
3
Age
6 To 15 Years
Appliances
Dishwasher, Dryer, Stove, Washer, Window Coverings, Refrigerator
Basement Type
Full
Construction Style Attachment
Attached
Cooling Type
Central Air Conditioning
Exterior Finish
Brick
Flooring Type
Hardwood, Ceramic, Carpeted
Foundation Type
Brick
Half Bath Total
2
Heating Fuel
Natural Gas
Heating Type
Forced Air
Stories Total
2
Size Interior
1,500 - 2,000 Ft2
Type
Row / Townhouse
Utility Water
Municipal Water
Parking
Land
Acreage
No
Sewer
Sanitary Sewer
Size Depth
90 Ft ,2 In
Size Frontage
24 Ft ,7 In
Size Irregular
24.6 X 90.2 Ft
Size Total Text
24.6 X 90.2 Ft
Rooms
Level
Type
Length
Width
Dimensions
Second Level
Primary Bedroom
5.17 m
4.27 m
5.17 m x 4.27 m
Second Level
Bedroom 2
3.71 m
3.34 m
3.71 m x 3.34 m
Second Level
Bedroom 3
4.27 m
3.34 m
4.27 m x 3.34 m
Main Level
Living Room
4.08 m
3.77 m
4.08 m x 3.77 m
Main Level
Dining Room
6.04 m
4.69 m
6.04 m x 4.69 m
Main Level
Kitchen
6.02 m
4.69 m
6.02 m x 4.69 m
Utilities
Cable
Installed
Electricity
Installed
Sewer
Installed
https://www.realtor.ca/real-estate/28928997/13-coolwater-drive-brampton-sandringham-wellington-sandringham-wellington


