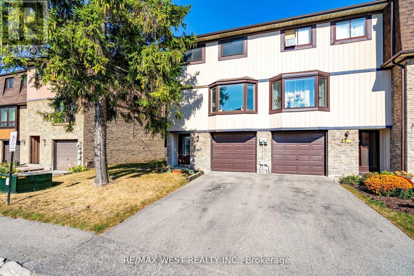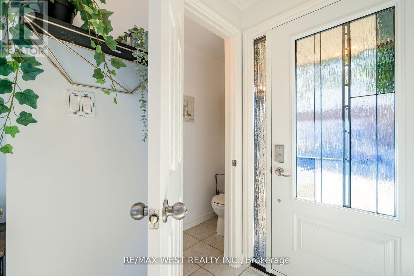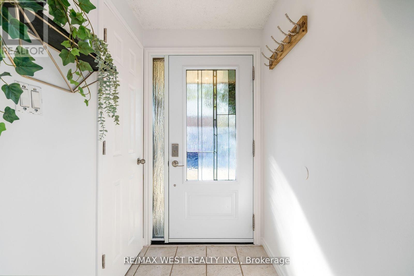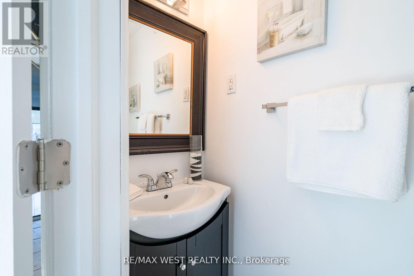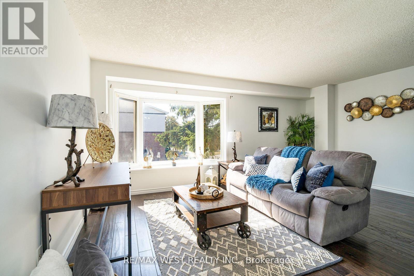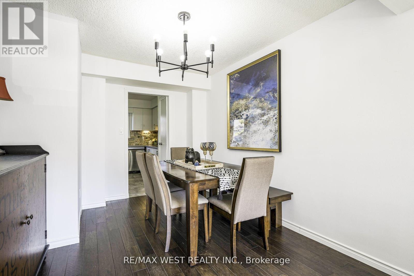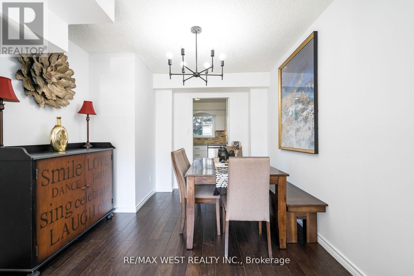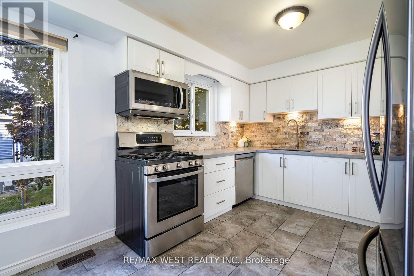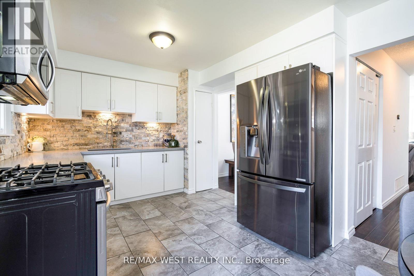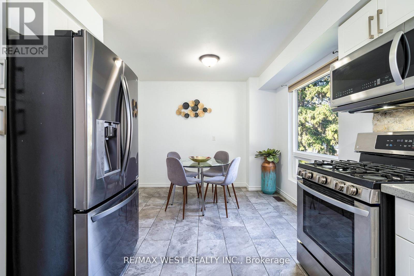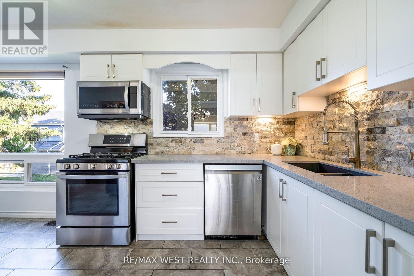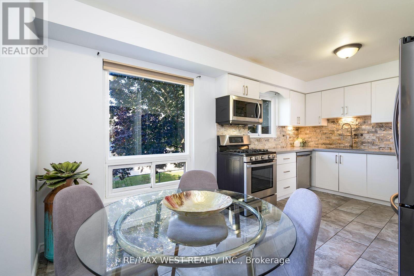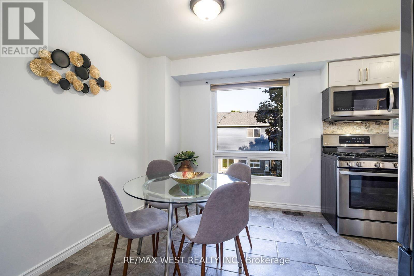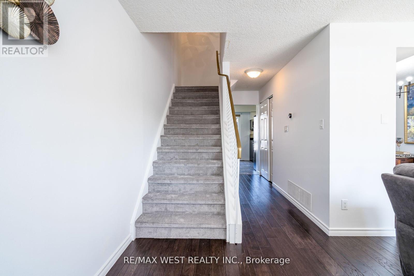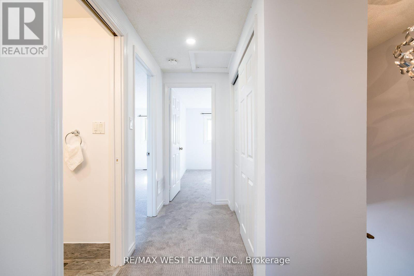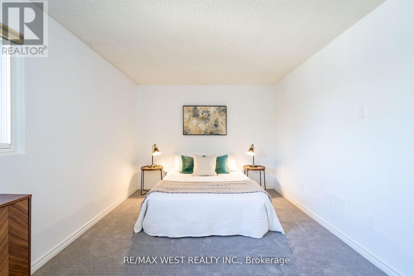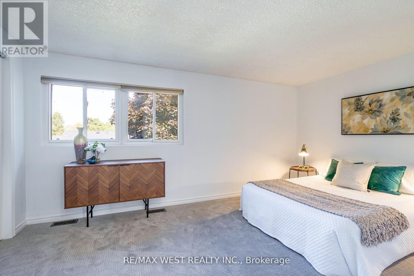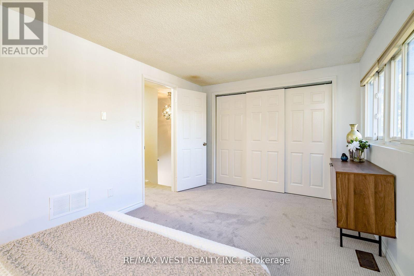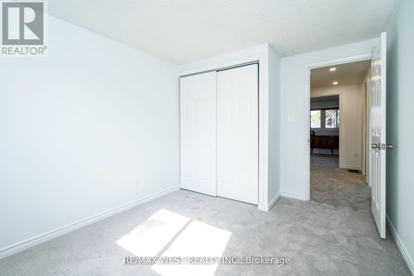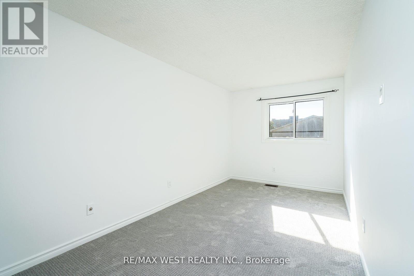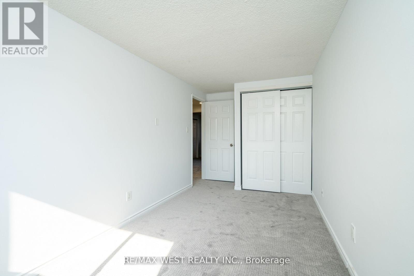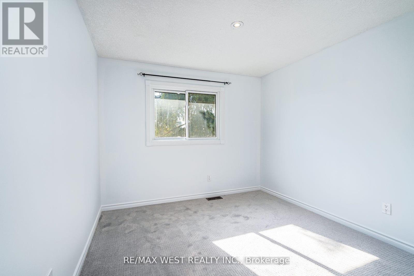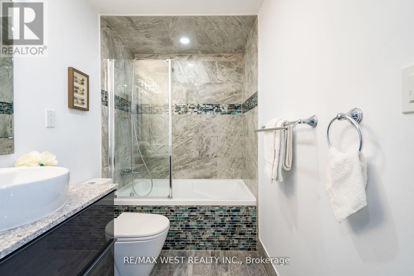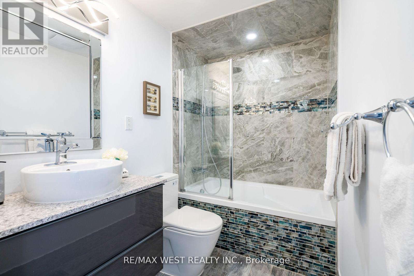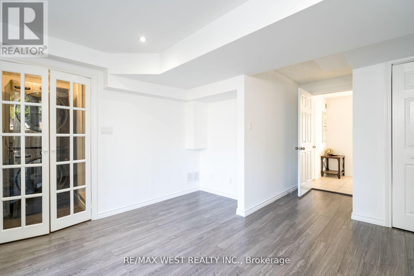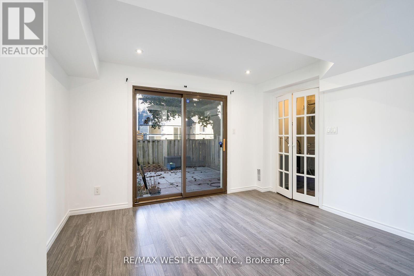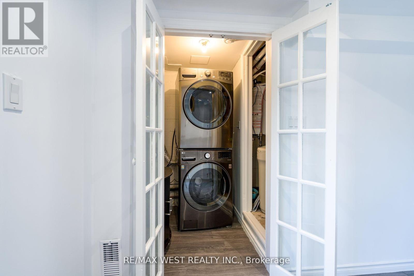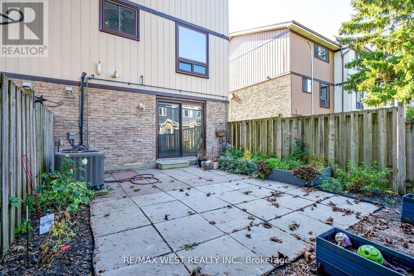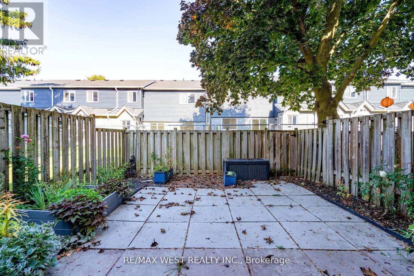3 Bedroom
2 Bathroom
1,400 - 1,599 ft2
Central Air Conditioning
Forced Air
$2,700 Monthly
Move right in to this beautifully renovated 3-bedroom, 2-bathroom townhome in a family-friendly community. Enjoy worry-free living with water, roof, windows, snow removal, and lawn care included. The home features an updated kitchen and bathrooms, spacious bedrooms with broadloom updated in 2023, and a finished main floor recreation room with walk-out to a private patio. Added conveniences include ensuite laundry and dedicated parking. Located in a desirable north Oshawa neighbourhood, you're steps to Five Points Plaza, schools, parks, transit, and medical centres, plus just minutes to Durham College, Ontario Tech University, Hwy 407 & 401. Shopping, restaurants, and everyday conveniences are all within easy reach perfect for families or professionals seeking comfort and accessibility. (id:61215)
Property Details
|
MLS® Number
|
E12435694 |
|
Property Type
|
Single Family |
|
Community Name
|
Samac |
|
Community Features
|
Pets Allowed With Restrictions |
|
Parking Space Total
|
2 |
Building
|
Bathroom Total
|
2 |
|
Bedrooms Above Ground
|
3 |
|
Bedrooms Total
|
3 |
|
Appliances
|
Dishwasher, Dryer, Stove, Washer, Window Coverings, Refrigerator |
|
Basement Type
|
None |
|
Cooling Type
|
Central Air Conditioning |
|
Exterior Finish
|
Aluminum Siding |
|
Flooring Type
|
Laminate, Ceramic, Hardwood, Carpeted |
|
Half Bath Total
|
1 |
|
Heating Fuel
|
Natural Gas |
|
Heating Type
|
Forced Air |
|
Stories Total
|
3 |
|
Size Interior
|
1,400 - 1,599 Ft2 |
|
Type
|
Row / Townhouse |
Parking
Land
Rooms
| Level |
Type |
Length |
Width |
Dimensions |
|
Second Level |
Kitchen |
3.01 m |
2.89 m |
3.01 m x 2.89 m |
|
Second Level |
Eating Area |
2.89 m |
2.05 m |
2.89 m x 2.05 m |
|
Second Level |
Dining Room |
3.27 m |
3.03 m |
3.27 m x 3.03 m |
|
Second Level |
Living Room |
5.31 m |
3.32 m |
5.31 m x 3.32 m |
|
Third Level |
Primary Bedroom |
4.7 m |
3.04 m |
4.7 m x 3.04 m |
|
Third Level |
Bedroom 2 |
5.19 m |
2.43 m |
5.19 m x 2.43 m |
|
Third Level |
Bedroom 3 |
3.65 m |
2.89 m |
3.65 m x 2.89 m |
|
Main Level |
Recreational, Games Room |
3.82 m |
3.64 m |
3.82 m x 3.64 m |
https://www.realtor.ca/real-estate/28931983/20-220-ormond-drive-oshawa-samac-samac

