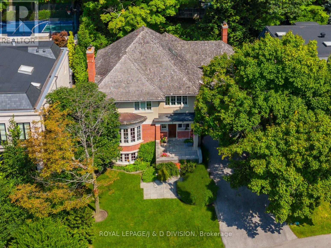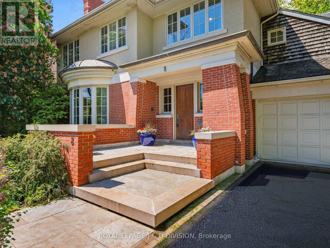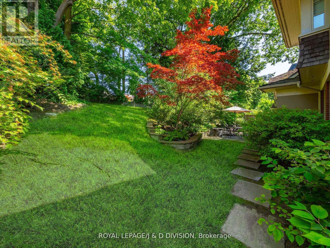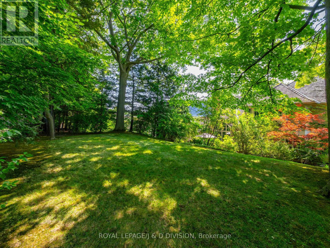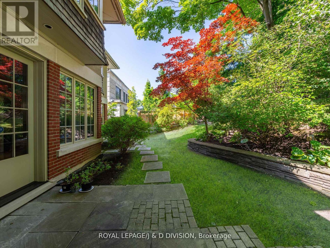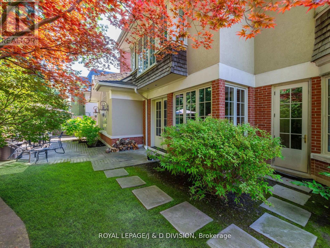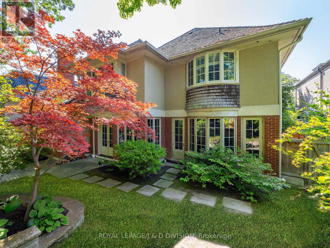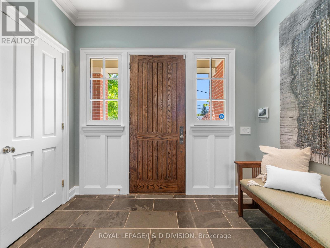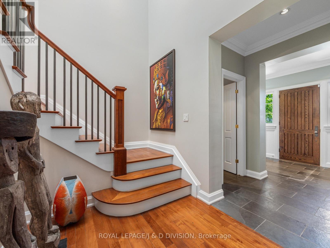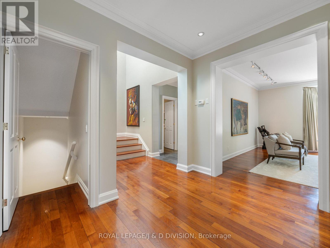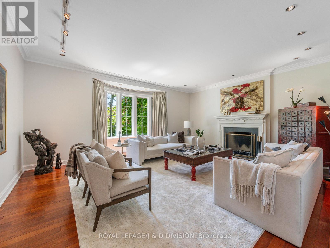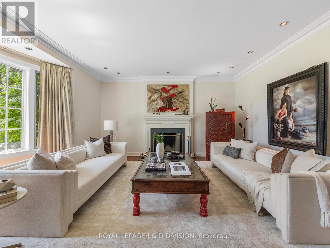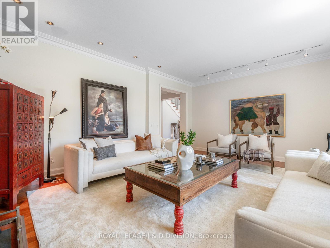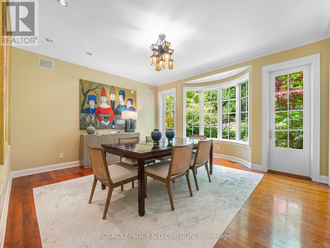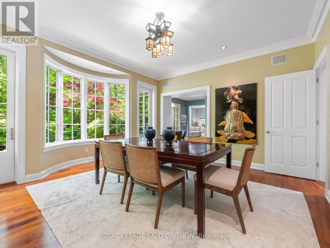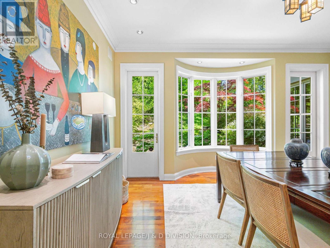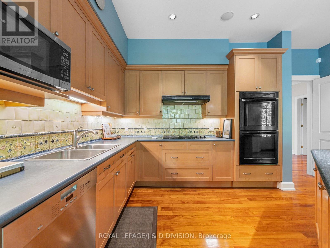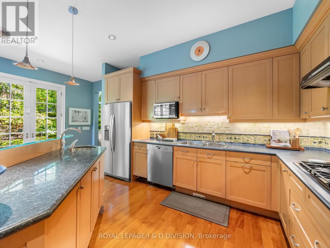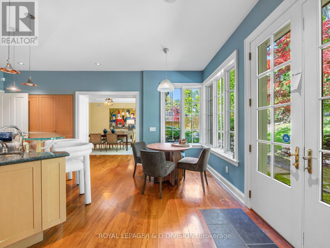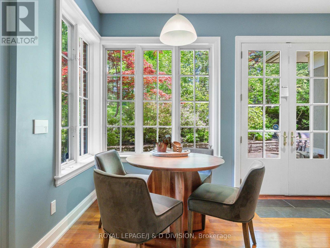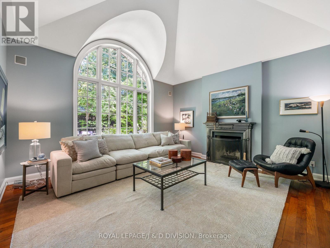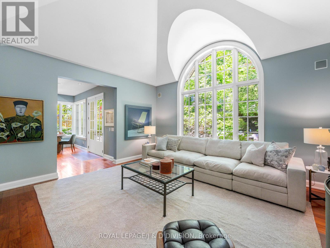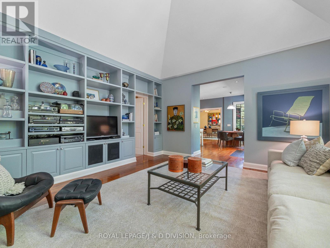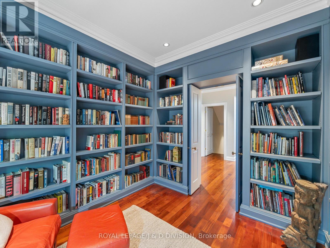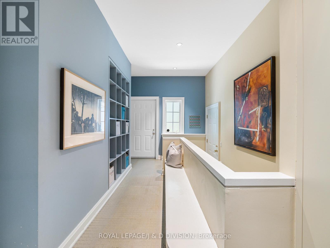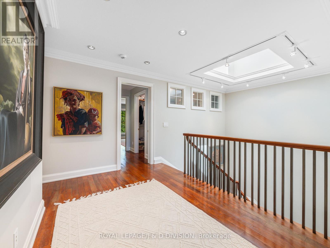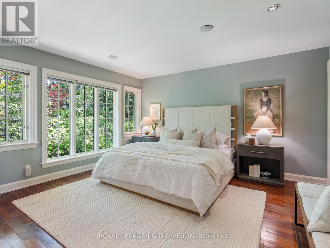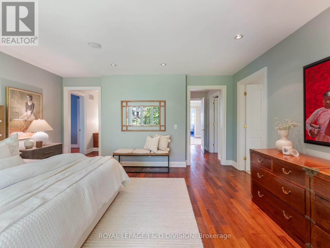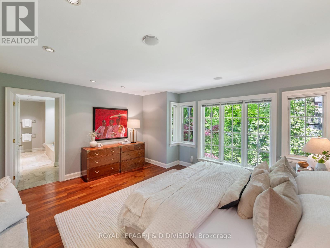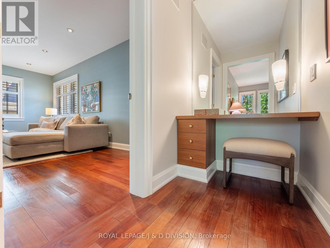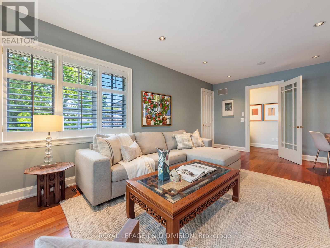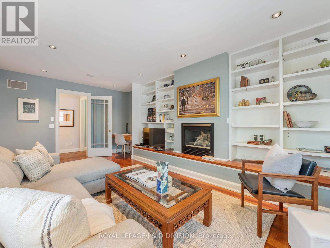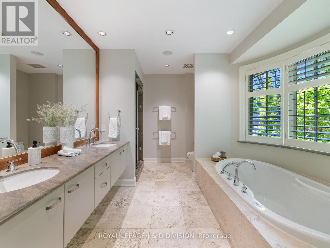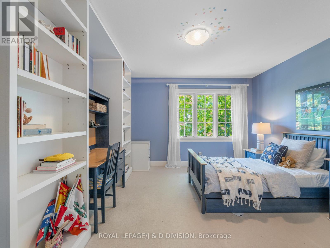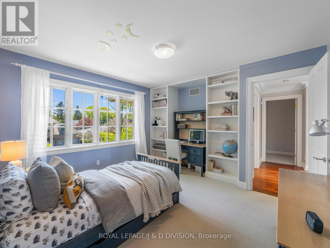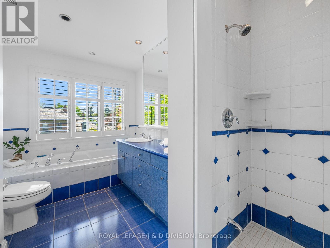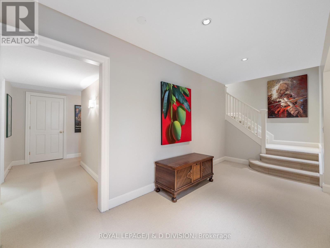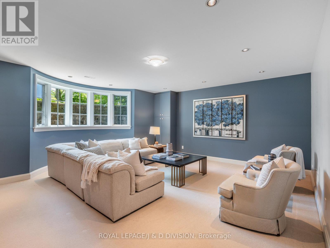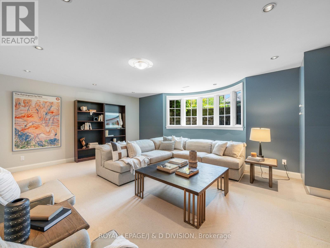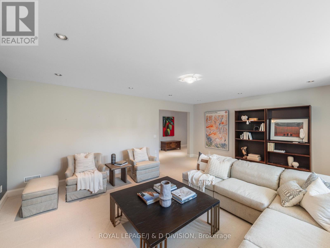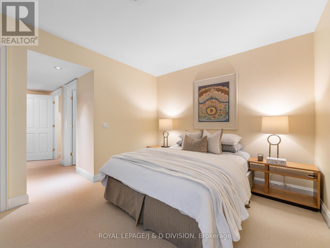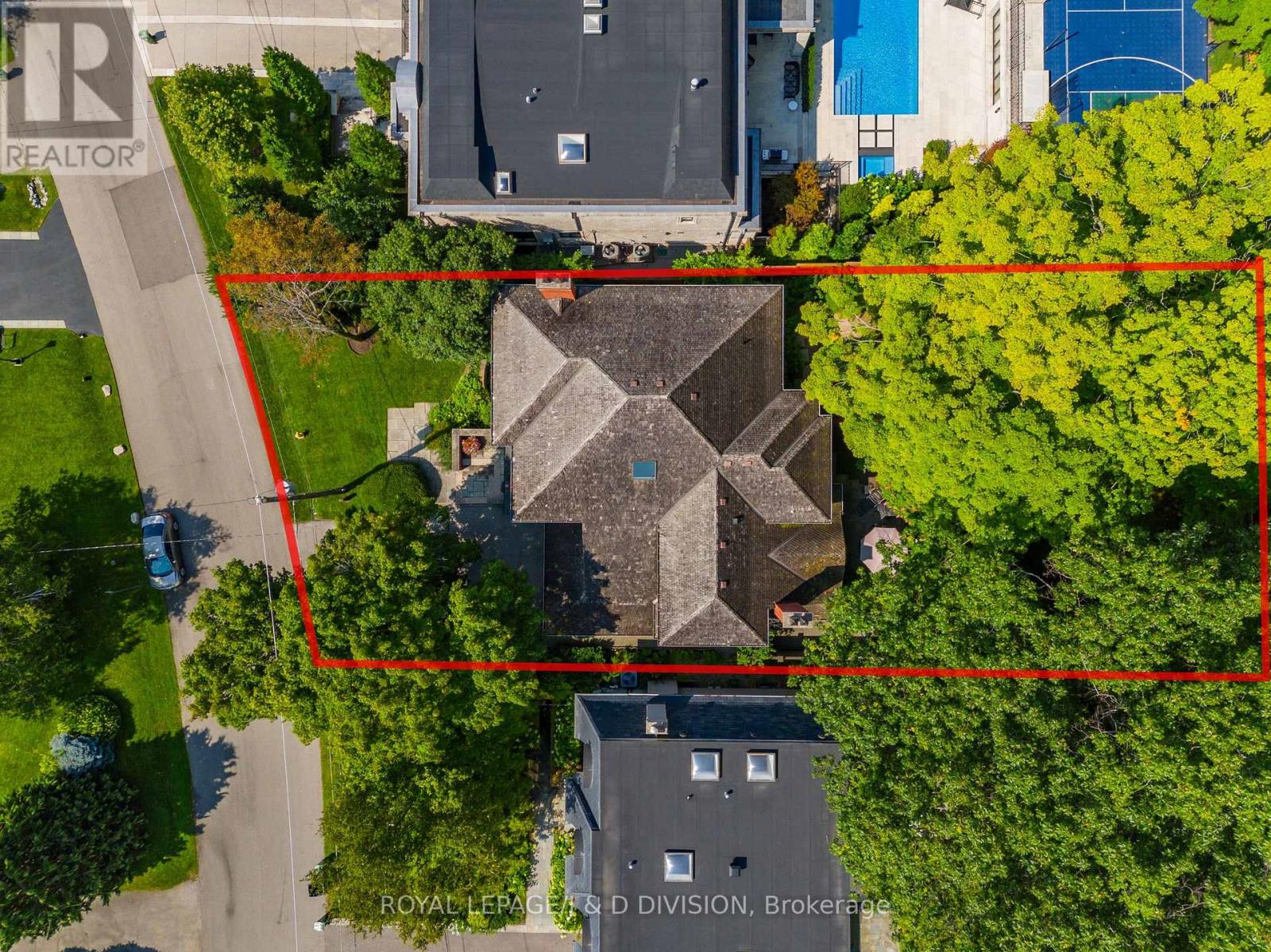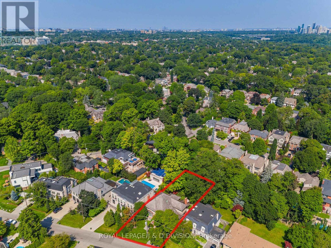8 Glenallan Road
Toronto, Ontario M4N 1G7
5 Bedroom
6 Bathroom
3,500 - 5,000 ft2
Fireplace
Central Air Conditioning
Forced Air
$4,795,000
* Nestled in quiet enclave of Lawrence Park * Newer construction home with high ceilings and incredible light * Amazing 73' frontage * 10,430 sf lot * Private maturely treed garden * Sensational floor plan with wonderful flow - extremely spacious * Fabulous main floor for entertaining * Main floor library/office and mud room with access to integrated double garage * Incredible primary oasis with fabulous 5 piece ensuite, 2 double walk-in closets and private office/den * Amazing lower level with high ceilings and incredible light * Close proximity to excellent private and public schools * Near phenomenal green space of Blythwood Ravine, Sherwood Park Ravine and Sunnybrook running and biking trails. (id:61215)
Property Details
MLS® Number
C12448665
Property Type
Single Family
Community Name
Bridle Path-Sunnybrook-York Mills
Amenities Near By
Hospital, Park, Place Of Worship, Public Transit, Schools
Features
Irregular Lot Size
Parking Space Total
6
Building
Bathroom Total
6
Bedrooms Above Ground
4
Bedrooms Below Ground
1
Bedrooms Total
5
Amenities
Fireplace(s)
Basement Development
Finished
Basement Type
N/a (finished)
Construction Style Attachment
Detached
Cooling Type
Central Air Conditioning
Exterior Finish
Brick, Stucco
Fire Protection
Monitored Alarm, Security System
Fireplace Present
Yes
Fireplace Total
3
Flooring Type
Hardwood
Foundation Type
Unknown
Half Bath Total
2
Heating Fuel
Natural Gas
Heating Type
Forced Air
Stories Total
2
Size Interior
3,500 - 5,000 Ft2
Type
House
Utility Water
Municipal Water
Parking
Land
Acreage
No
Fence Type
Fenced Yard
Land Amenities
Hospital, Park, Place Of Worship, Public Transit, Schools
Sewer
Sanitary Sewer
Size Depth
160 Ft ,3 In
Size Frontage
73 Ft ,2 In
Size Irregular
73.2 X 160.3 Ft ; 70.09 X 73.28 X 160.27 X 139.21
Size Total Text
73.2 X 160.3 Ft ; 70.09 X 73.28 X 160.27 X 139.21
Rooms
Level
Type
Length
Width
Dimensions
Second Level
Bedroom 4
3.99 m
3.35 m
3.99 m x 3.35 m
Second Level
Primary Bedroom
4.9 m
4.55 m
4.9 m x 4.55 m
Second Level
Bedroom 2
4.27 m
3.23 m
4.27 m x 3.23 m
Second Level
Bedroom 3
3.84 m
3.66 m
3.84 m x 3.66 m
Lower Level
Recreational, Games Room
6.02 m
4.85 m
6.02 m x 4.85 m
Lower Level
Bedroom
4.57 m
3.25 m
4.57 m x 3.25 m
Lower Level
Office
3.99 m
3.48 m
3.99 m x 3.48 m
Lower Level
Study
3.45 m
3.3 m
3.45 m x 3.3 m
Lower Level
Utility Room
4.62 m
2.31 m
4.62 m x 2.31 m
Lower Level
Laundry Room
3.2 m
2.62 m
3.2 m x 2.62 m
Main Level
Foyer
2.97 m
2.11 m
2.97 m x 2.11 m
Main Level
Living Room
6.12 m
4.93 m
6.12 m x 4.93 m
Main Level
Dining Room
4.7 m
4.22 m
4.7 m x 4.22 m
Main Level
Kitchen
6.02 m
4.72 m
6.02 m x 4.72 m
Main Level
Family Room
4.85 m
4.83 m
4.85 m x 4.83 m
Main Level
Office
3.86 m
3.25 m
3.86 m x 3.25 m
Main Level
Mud Room
5.69 m
1.32 m
5.69 m x 1.32 m
https://www.realtor.ca/real-estate/28959922/8-glenallan-road-toronto-bridle-path-sunnybrook-york-mills-bridle-path-sunnybrook-york-mills

