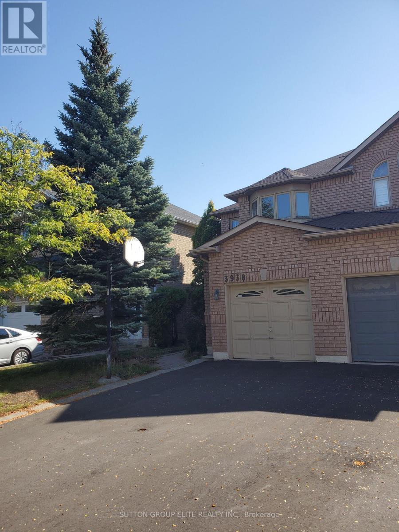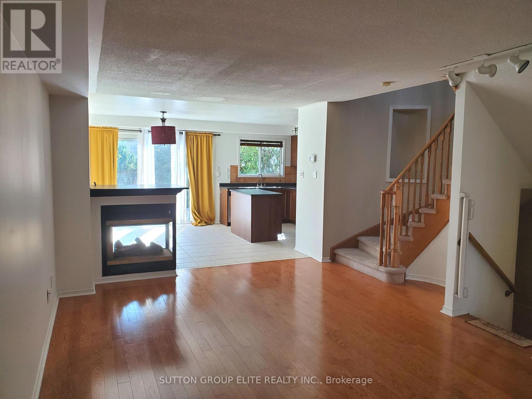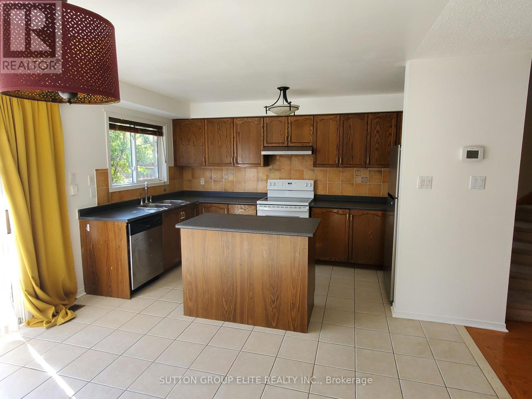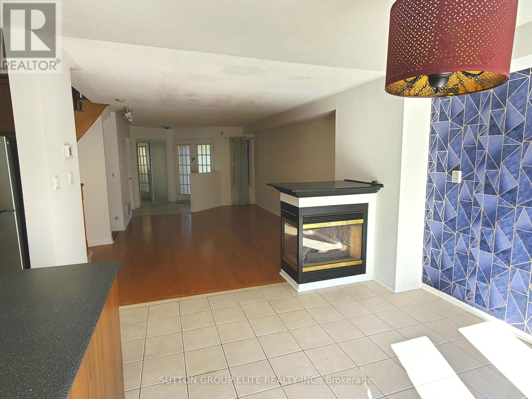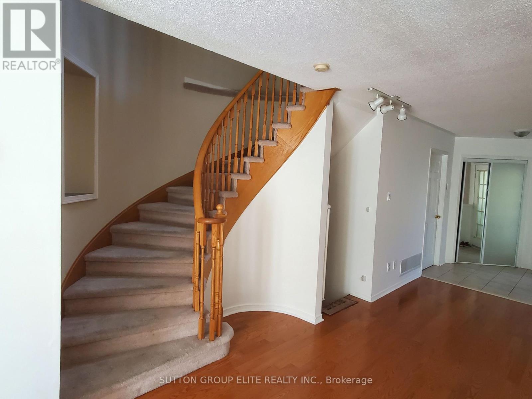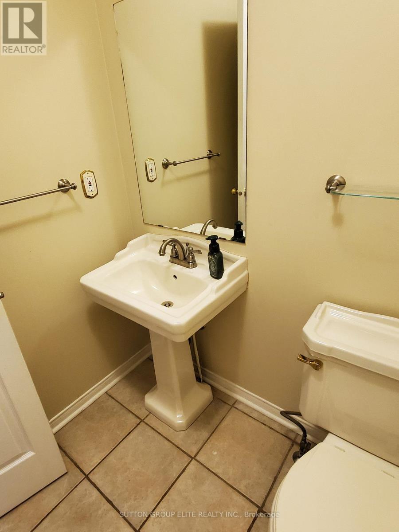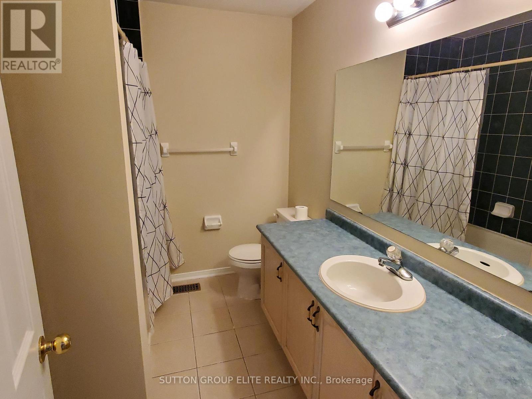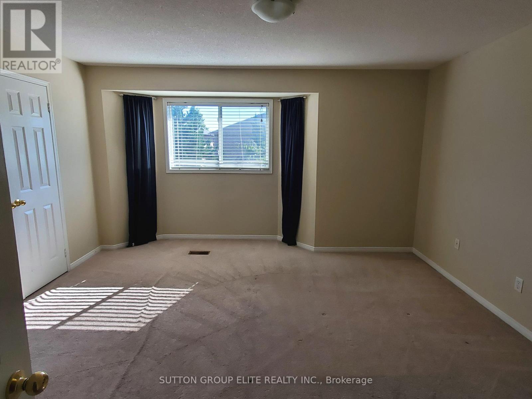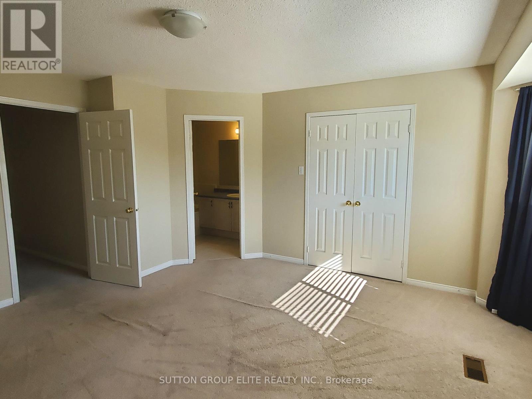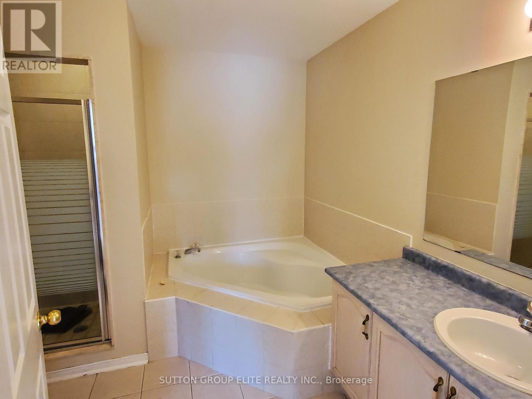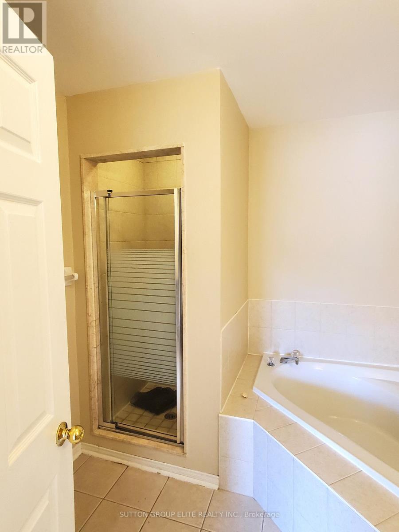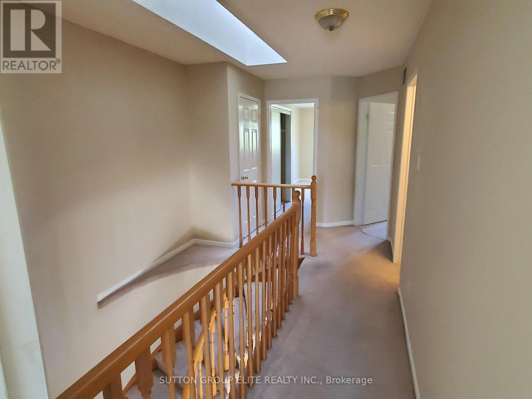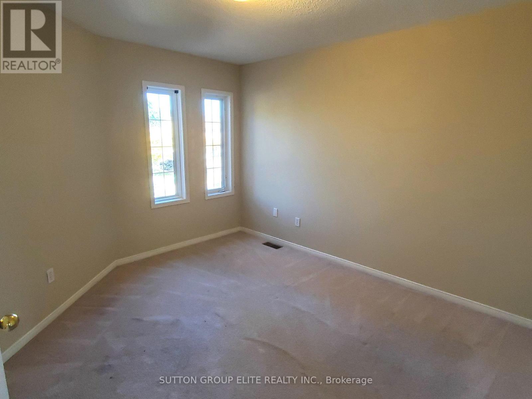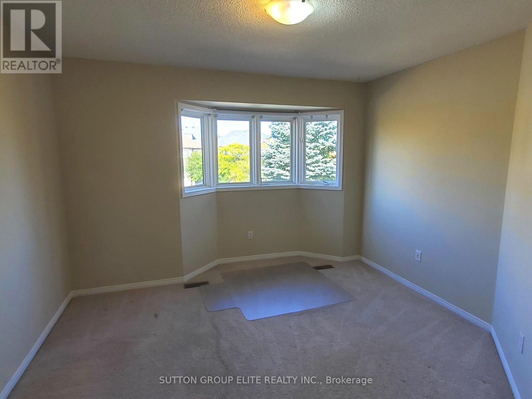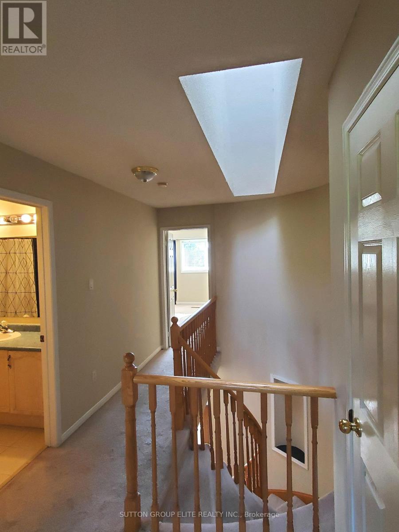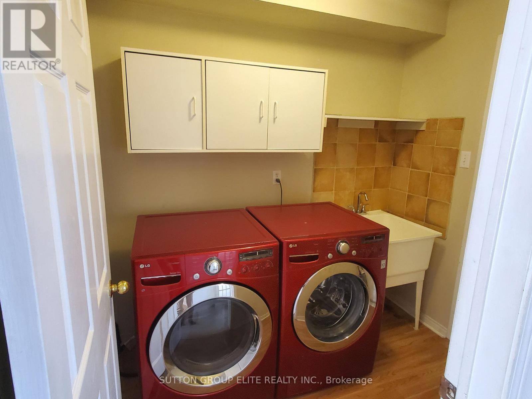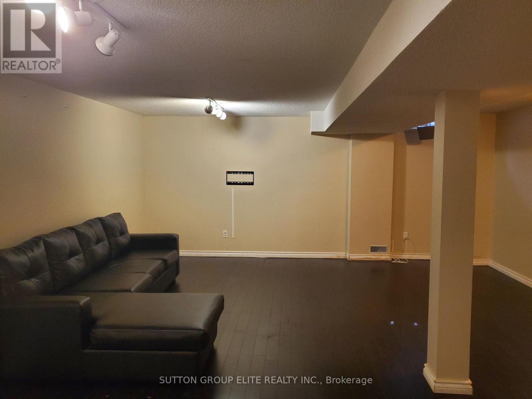Team Finora | Dan Kate and Jodie Finora | Niagara's Top Realtors | ReMax Niagara Realty Ltd.
3938 Nightshade Lane Mississauga, Ontario L5N 7J4
3 Bedroom
3 Bathroom
1,500 - 2,000 ft2
Fireplace
Central Air Conditioning
Forced Air
$3,150 Monthly
Very Well Maintained 3 Bedroom Semi, Approx 1624 Sqf , freshly painted throughout. Open Concept Main Floor Layout With 3 Sided Gas Fireplace. Large Kitchen With Breakfast Area And Centre Island And Walk Out To Deck. Spacious 3 Bedrooms On Second Level With 2 Full Bathrooms. Huge Rec. Room & Extra Storage Space In Finished Basement. Main Floor Spacious Laundry Room. newly paved driveway. (id:61215)
Property Details
| MLS® Number | W12439402 |
| Property Type | Single Family |
| Community Name | Lisgar |
| Equipment Type | Water Heater, Water Heater - Tankless |
| Parking Space Total | 3 |
| Rental Equipment Type | Water Heater, Water Heater - Tankless |
Building
| Bathroom Total | 3 |
| Bedrooms Above Ground | 3 |
| Bedrooms Total | 3 |
| Amenities | Fireplace(s) |
| Appliances | Water Heater - Tankless |
| Basement Development | Finished |
| Basement Type | N/a (finished) |
| Construction Style Attachment | Semi-detached |
| Cooling Type | Central Air Conditioning |
| Exterior Finish | Brick |
| Fireplace Present | Yes |
| Fireplace Total | 1 |
| Flooring Type | Hardwood, Ceramic, Carpeted, Laminate |
| Foundation Type | Concrete |
| Half Bath Total | 1 |
| Heating Fuel | Natural Gas |
| Heating Type | Forced Air |
| Stories Total | 2 |
| Size Interior | 1,500 - 2,000 Ft2 |
| Type | House |
| Utility Water | Municipal Water |
Parking
| Attached Garage | |
| Garage |
Land
| Acreage | No |
| Sewer | Sanitary Sewer |
Rooms
| Level | Type | Length | Width | Dimensions |
|---|---|---|---|---|
| Second Level | Primary Bedroom | 4.65 m | 4.4 m | 4.65 m x 4.4 m |
| Second Level | Bedroom 2 | 3.75 m | 3.35 m | 3.75 m x 3.35 m |
| Second Level | Bedroom 3 | 3.85 m | 3.65 m | 3.85 m x 3.65 m |
| Basement | Recreational, Games Room | 6.49 m | 5.43 m | 6.49 m x 5.43 m |
| Basement | Laundry Room | 4.32 m | 2.34 m | 4.32 m x 2.34 m |
| Main Level | Living Room | 5.34 m | 4.02 m | 5.34 m x 4.02 m |
| Main Level | Dining Room | 5.34 m | 4.02 m | 5.34 m x 4.02 m |
| Main Level | Kitchen | 5.49 m | 3.96 m | 5.49 m x 3.96 m |
| Main Level | Eating Area | 5.49 m | 3.96 m | 5.49 m x 3.96 m |
https://www.realtor.ca/real-estate/28940201/3938-nightshade-lane-mississauga-lisgar-lisgar

