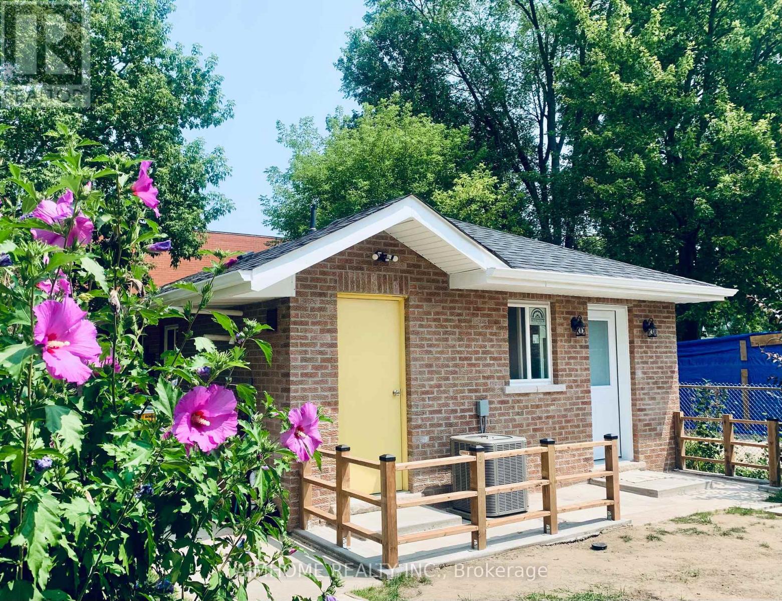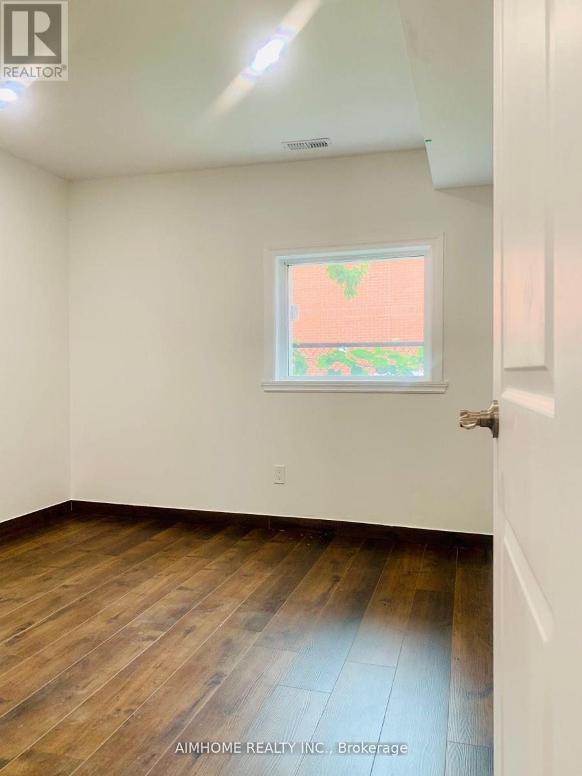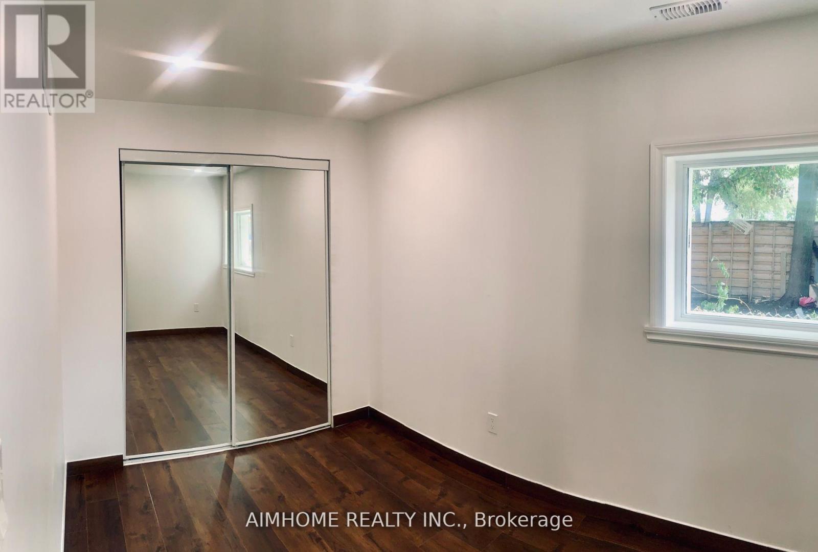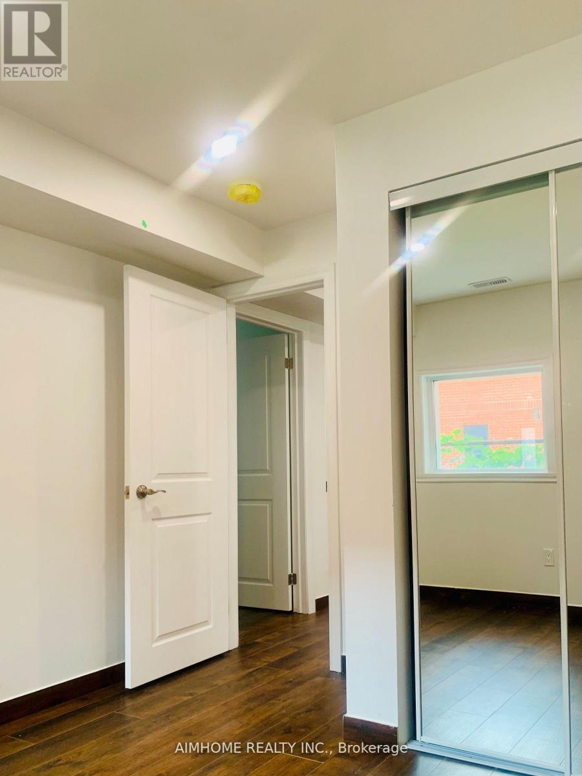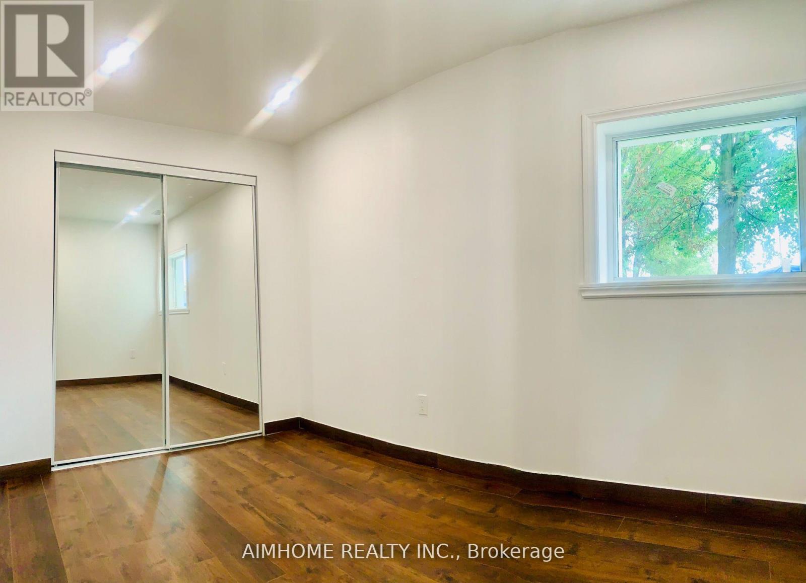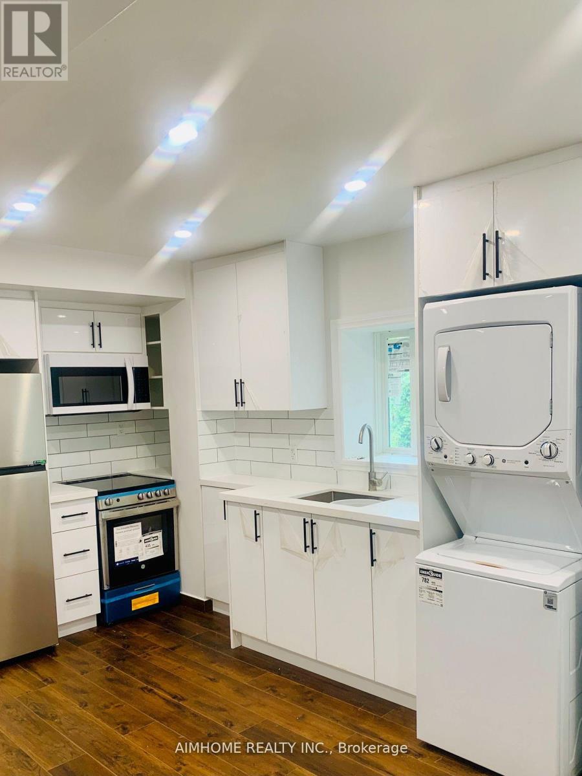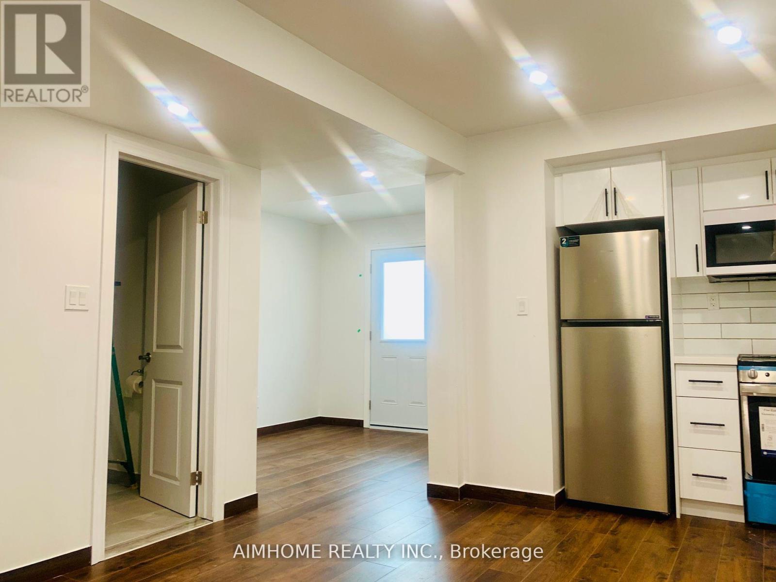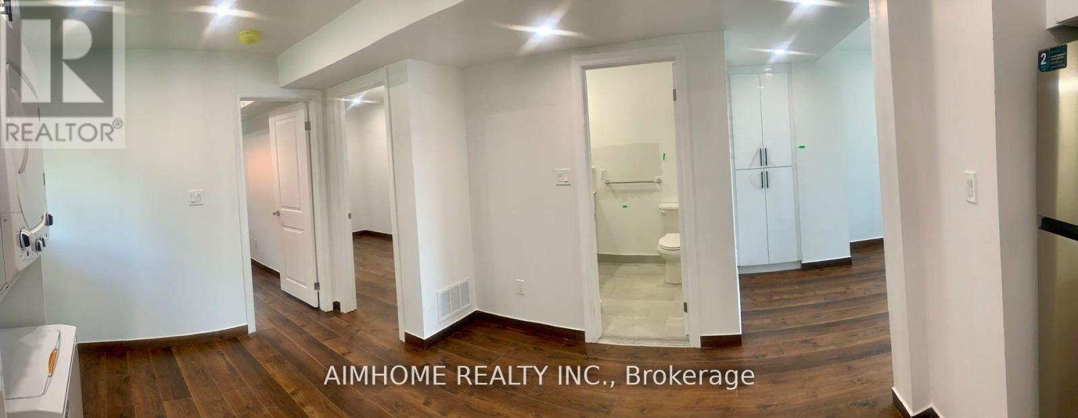2 Bedroom
1 Bathroom
0 - 699 ft2
Bungalow
Central Air Conditioning
Forced Air
$1,980 Monthly
This nota BSMT. It's a Brand new detached bungalow with parking space. Quiet 2 bedroom 1bathroom cozy home with private bathroom, kitchen, and laundry. Five Windows with abundant natural sunlight. Pot light through out the house, very bright. All brand new appliances. All brand new bathroom. Beautifully Designed, Sun-Filled, Perfectly Situated With A Walk Up For Easy Access. This Suite Boasts A brand new, Modern Renovation With High-End Finishes Throughout. Enter Through Your Own Private Entrance From The Backyard, Offering Both Privacy And Convenience. Nestled On A Quiet, Family-Friendly Street In A Safe Neighborhood, This Home Promises Peace And Comfort. Aaa tenant. Clean and Quiet, no smoking, no pet, no loud music, no party. Thanks! (id:61215)
Property Details
|
MLS® Number
|
W12435452 |
|
Property Type
|
Single Family |
|
Community Name
|
Alderwood |
|
Parking Space Total
|
1 |
Building
|
Bathroom Total
|
1 |
|
Bedrooms Above Ground
|
2 |
|
Bedrooms Total
|
2 |
|
Appliances
|
Dryer, Stove, Washer, Refrigerator |
|
Architectural Style
|
Bungalow |
|
Basement Type
|
None |
|
Construction Style Attachment
|
Detached |
|
Cooling Type
|
Central Air Conditioning |
|
Exterior Finish
|
Brick |
|
Flooring Type
|
Hardwood |
|
Foundation Type
|
Concrete |
|
Heating Fuel
|
Natural Gas |
|
Heating Type
|
Forced Air |
|
Stories Total
|
1 |
|
Size Interior
|
0 - 699 Ft2 |
|
Type
|
House |
|
Utility Water
|
Municipal Water |
Parking
Land
|
Acreage
|
No |
|
Sewer
|
Sanitary Sewer |
|
Size Frontage
|
33 Ft |
|
Size Irregular
|
33 Ft |
|
Size Total Text
|
33 Ft |
Rooms
| Level |
Type |
Length |
Width |
Dimensions |
|
Ground Level |
Living Room |
3.2 m |
2.2 m |
3.2 m x 2.2 m |
|
Ground Level |
Dining Room |
2.2 m |
3.2 m |
2.2 m x 3.2 m |
|
Ground Level |
Kitchen |
1.3 m |
2.1 m |
1.3 m x 2.1 m |
|
Ground Level |
Primary Bedroom |
3.2 m |
2.4 m |
3.2 m x 2.4 m |
|
Ground Level |
Bedroom |
2.4 m |
2.2 m |
2.4 m x 2.2 m |
https://www.realtor.ca/real-estate/28931306/garden-house-7a-connorvale-avenue-toronto-alderwood-alderwood

