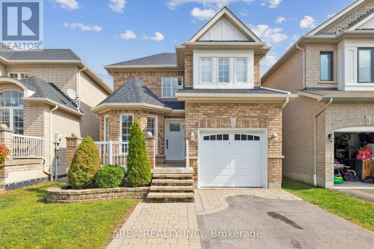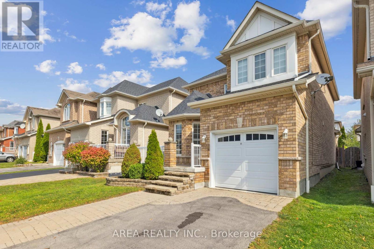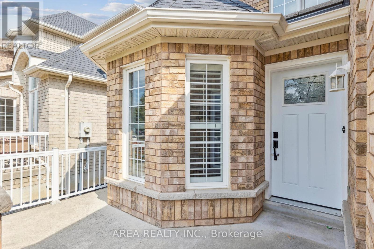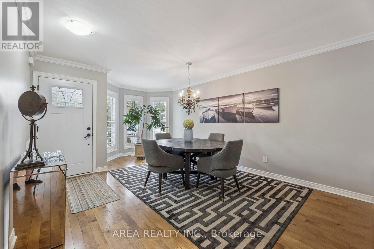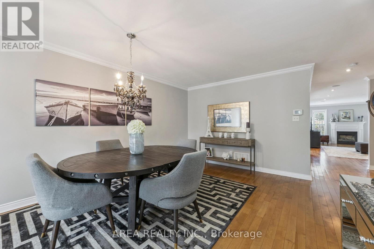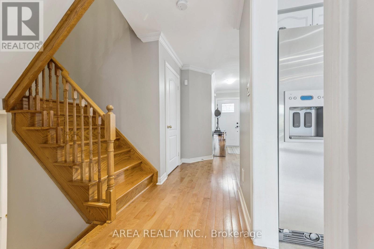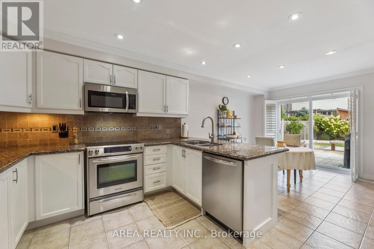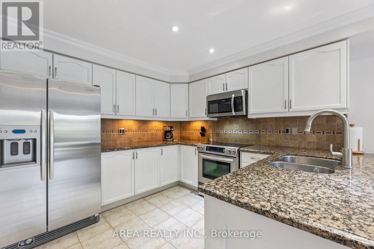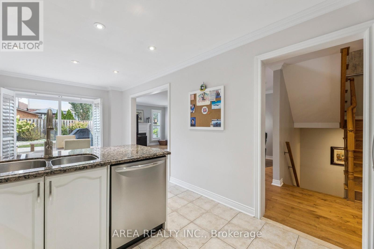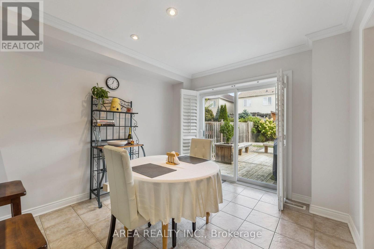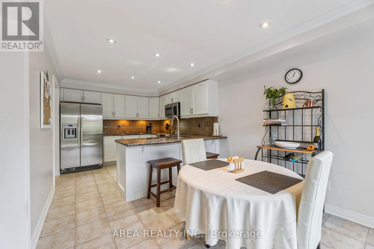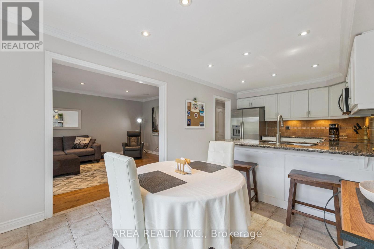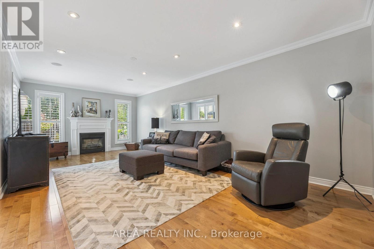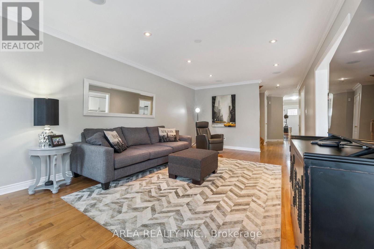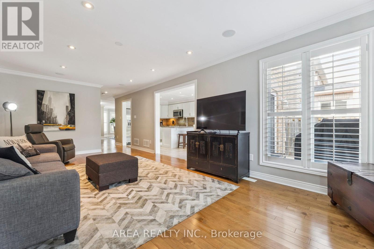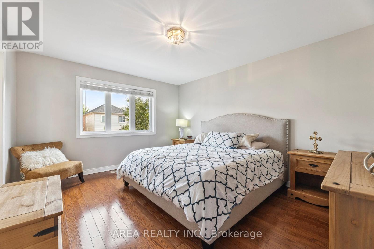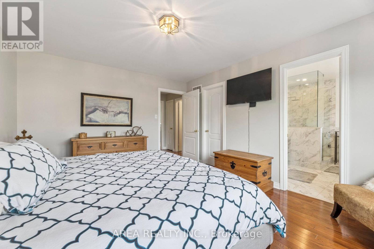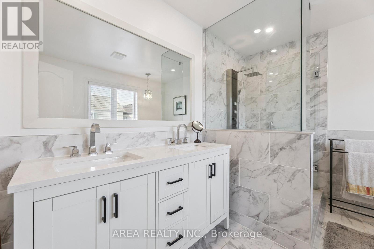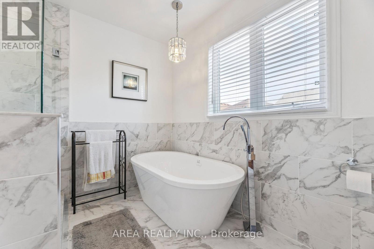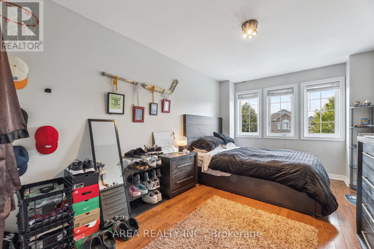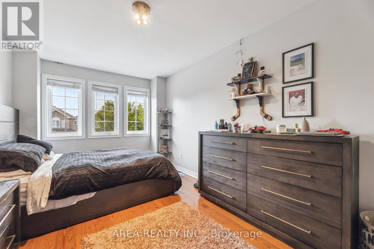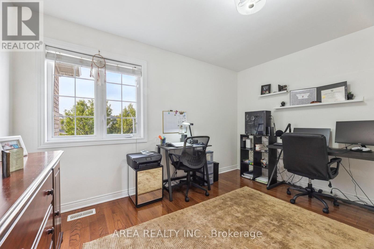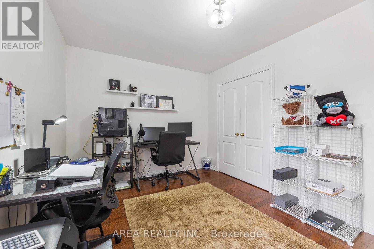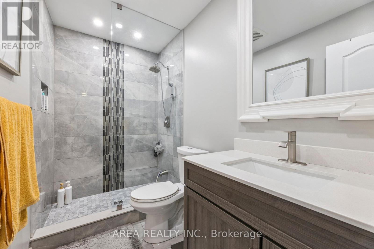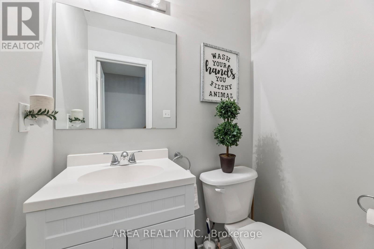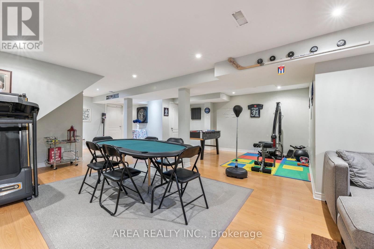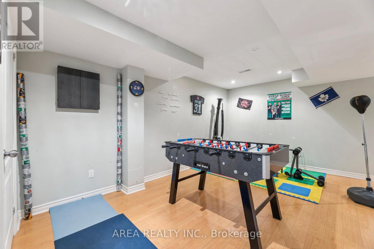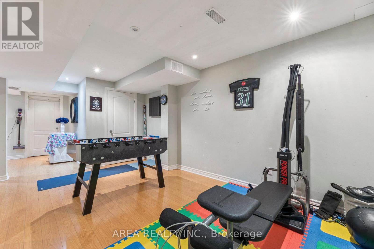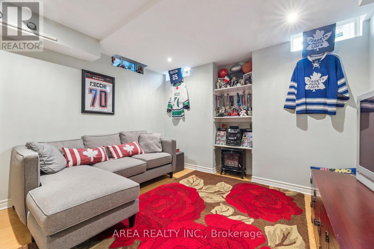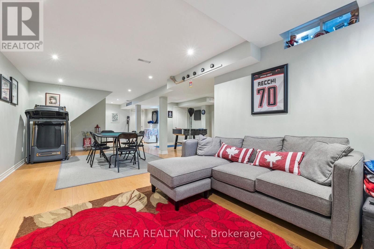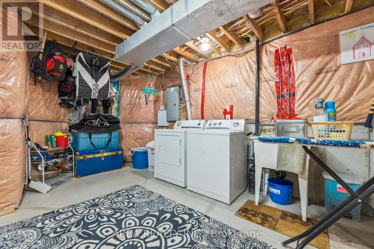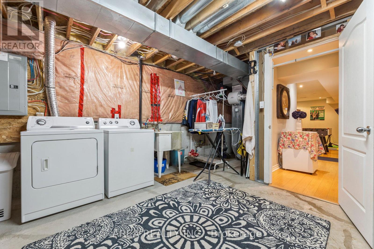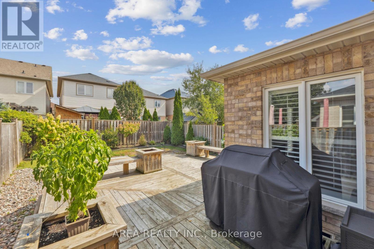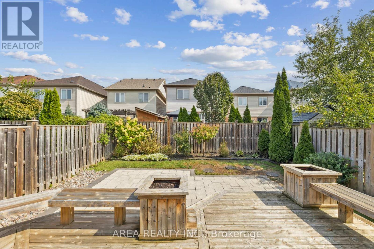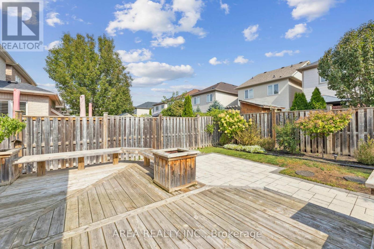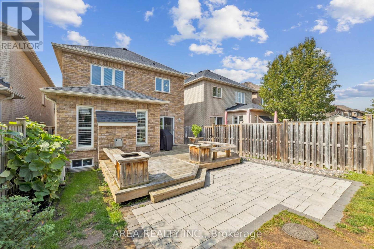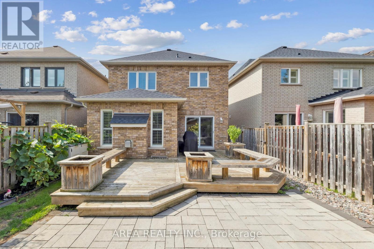Team Finora | Dan Kate and Jodie Finora | Niagara's Top Realtors | ReMax Niagara Realty Ltd.
43 Chatterson Street Whitby, Ontario L1R 0B3
$1,049,000
Welcome to this spacious and bright detached 2-storey home in Whitby's sought-after Rolling Acres community. Featuring 3 generous bedrooms and 3 bathrooms, this home is designed for modern family living. The sun-filled principal rooms are accented with California shutters, offering both style and privacy. Enjoy a large kitchen with stainless steel appliances and plenty of counter storage space. Upstairs, the impressive primary bedroom retreat features a walk-in closet, and a luxurious 5-piece ensuite with double vanity, soaker tub, and separate shower. The finished basement adds even more living space with a large rec room, perfect for entertaining, a home theatre, or a play area. With a family-friendly layout, tons of storage space, and a prime location close to schools, parks, shopping, and transit, this home is the perfect blend of comfort and convenience. ** This is a linked property.** (id:61215)
Open House
This property has open houses!
2:00 pm
Ends at:4:00 pm
2:00 pm
Ends at:4:00 pm
Property Details
| MLS® Number | E12435736 |
| Property Type | Single Family |
| Community Name | Rolling Acres |
| Equipment Type | Water Heater |
| Parking Space Total | 3 |
| Rental Equipment Type | Water Heater |
Building
| Bathroom Total | 3 |
| Bedrooms Above Ground | 3 |
| Bedrooms Total | 3 |
| Appliances | All, Window Coverings |
| Basement Development | Finished |
| Basement Type | N/a (finished) |
| Construction Style Attachment | Detached |
| Cooling Type | Central Air Conditioning |
| Exterior Finish | Brick |
| Flooring Type | Hardwood, Tile, Laminate, Concrete |
| Foundation Type | Concrete |
| Half Bath Total | 1 |
| Heating Fuel | Natural Gas |
| Heating Type | Forced Air |
| Stories Total | 2 |
| Size Interior | 1,500 - 2,000 Ft2 |
| Type | House |
| Utility Water | Municipal Water |
Parking
| Attached Garage | |
| Garage |
Land
| Acreage | No |
| Sewer | Sanitary Sewer |
| Size Depth | 103 Ft ,10 In |
| Size Frontage | 29 Ft ,6 In |
| Size Irregular | 29.5 X 103.9 Ft |
| Size Total Text | 29.5 X 103.9 Ft |
Rooms
| Level | Type | Length | Width | Dimensions |
|---|---|---|---|---|
| Other | Living Room | 5.82 m | 4.42 m | 5.82 m x 4.42 m |
| Other | Kitchen | 3.25 m | 3.05 m | 3.25 m x 3.05 m |
| Other | Dining Room | 3 m | 3.05 m | 3 m x 3.05 m |
| Other | Family Room | 6.83 m | 3.63 m | 6.83 m x 3.63 m |
| Other | Primary Bedroom | 3.66 m | 4.34 m | 3.66 m x 4.34 m |
| Other | Bedroom 2 | 5.23 m | 2.9 m | 5.23 m x 2.9 m |
| Other | Bedroom 3 | 3.84 m | 2.92 m | 3.84 m x 2.92 m |
| Other | Recreational, Games Room | 10.36 m | 6.63 m | 10.36 m x 6.63 m |
| Other | Laundry Room | 7.14 m | 3.68 m | 7.14 m x 3.68 m |
| Other | Other | 3.33 m | 3.68 m | 3.33 m x 3.68 m |
https://www.realtor.ca/real-estate/28932067/43-chatterson-street-whitby-rolling-acres-rolling-acres

