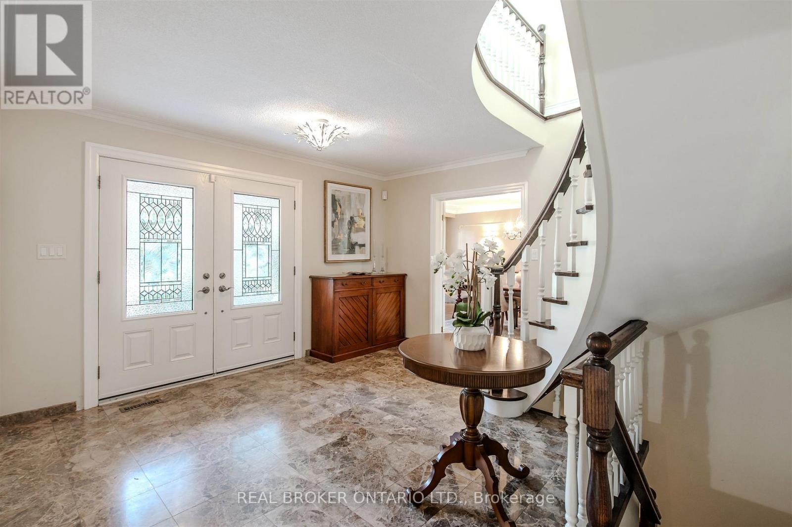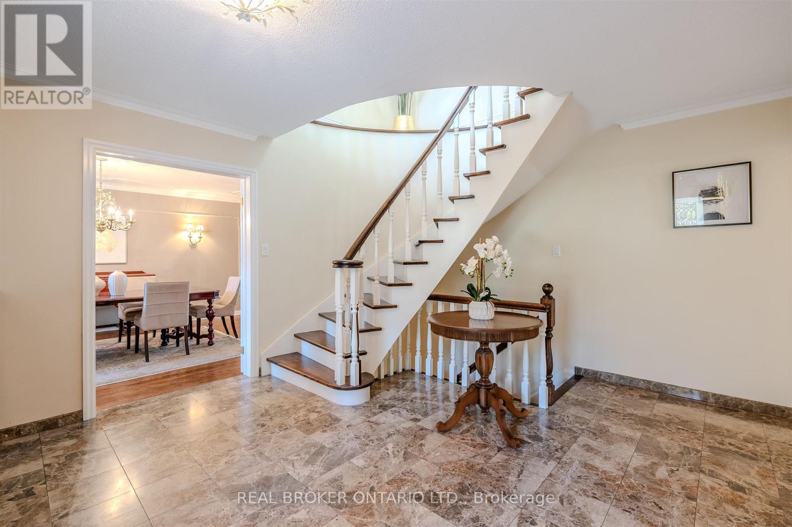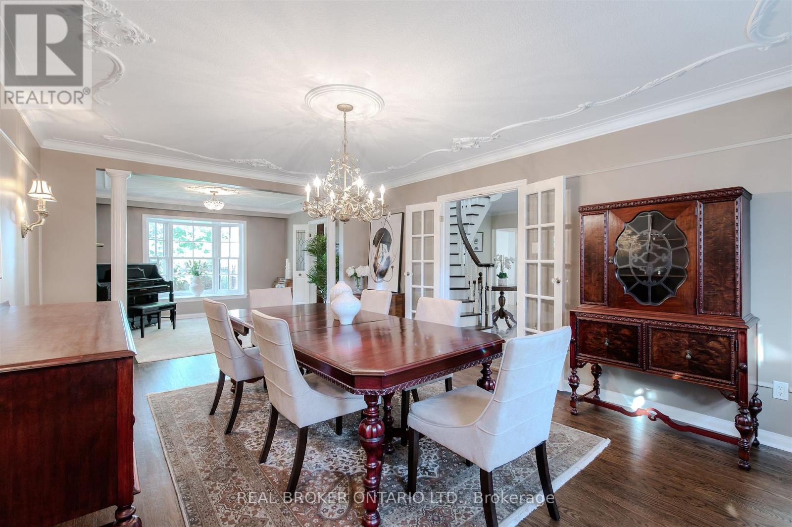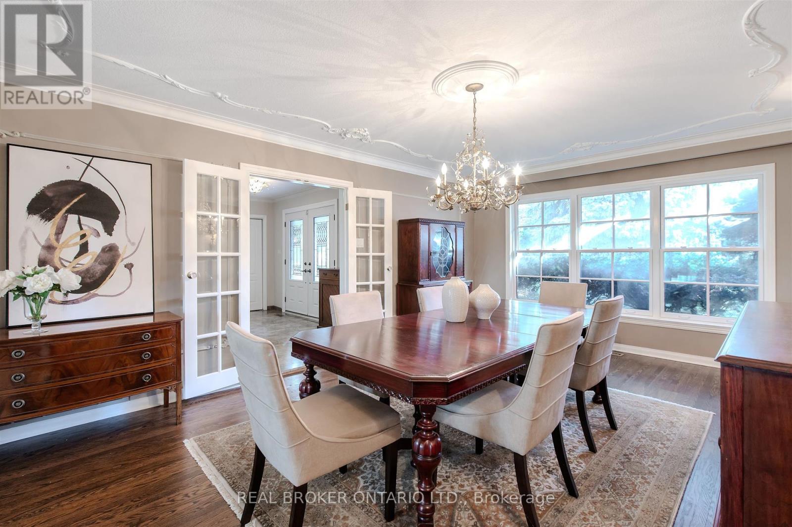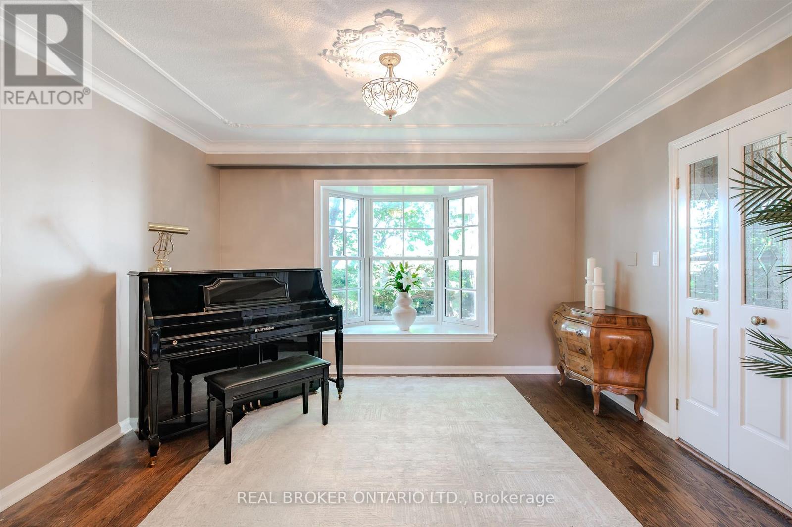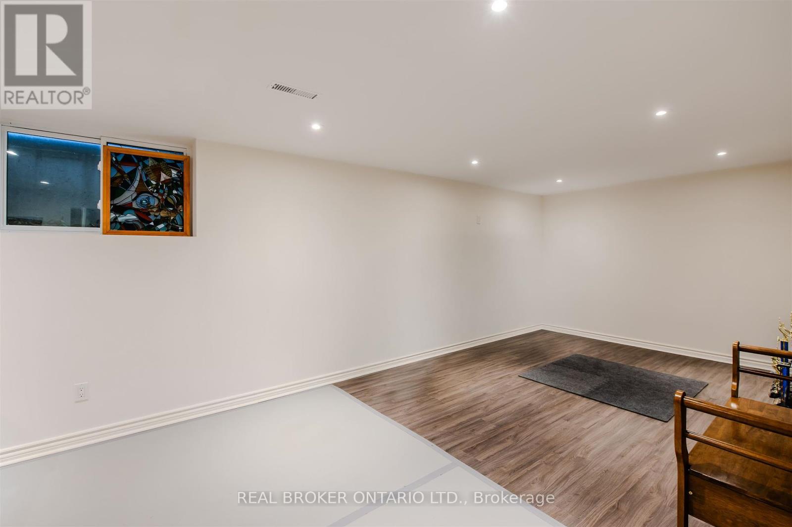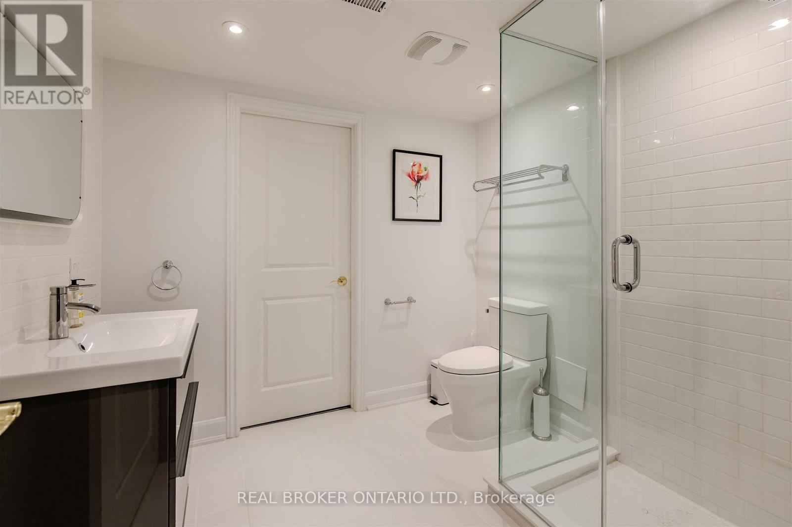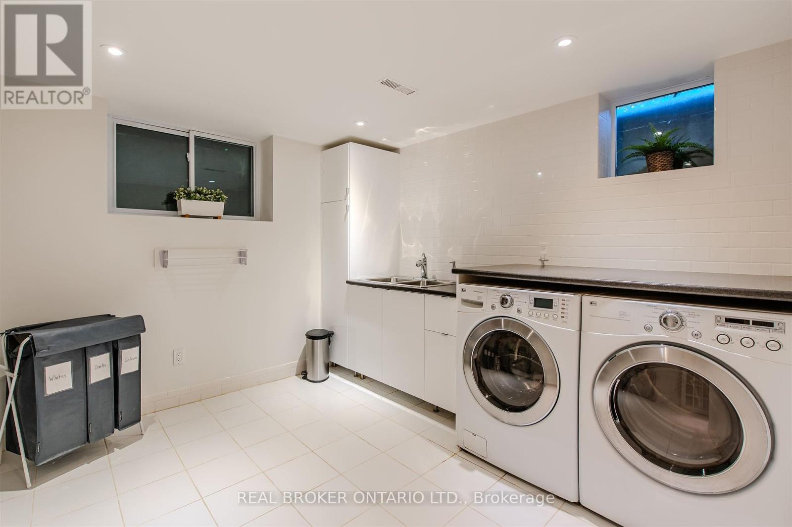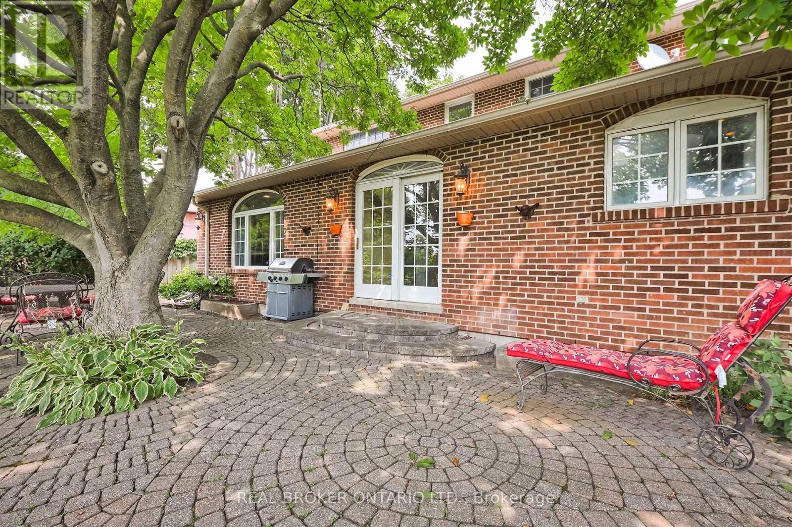5 Bedroom
4 Bathroom
2,500 - 3,000 ft2
Fireplace
Central Air Conditioning
Forced Air
$1,699,000
Tucked away on a family-friendly cul-de-sac, this traditional two-storey offers timeless comfort with refined entertaining spaces. Spanning over approximately 3,000 square feet and a double attached garage, it opens to a welcoming foyer, expansive living and dining rooms, and a large eat-in kitchen. Move-in ready with thoughtful updates, it invites you to make it your own.The main level is bright and open, with a natural flow for everyday living and hosting. The five second-floor bedrooms provide a versatile layout for larger families, while the primary suite features an ensuite and a custom walk-in closet. The updated four-piece family bathroom serves the remaining bedrooms. The fully renovated lower level, offering an additional approximate 1700 sf (2020) includes a recreation room, games area, bar, laundry, yoga/stretch space, and a rough-in for a second kitchen, offering exceptional flexibility for gatherings or retreat spaces. Outside, the double-attached garage provides convenient parking and ample storage. The neighbourhood is a quiet, family-oriented street within walking distance to schools and parks, with easy access to major routes for commuting.This home stands out for quality craftsmanship, traditional design, and modern updates. It delivers over approximately 3,000 square feet of classic charm. Move-in ready with room to personalize and grow. (id:61215)
Property Details
|
MLS® Number
|
W12435633 |
|
Property Type
|
Single Family |
|
Community Name
|
Princess-Rosethorn |
|
Amenities Near By
|
Park, Schools, Public Transit |
|
Equipment Type
|
Water Heater, Furnace |
|
Features
|
Cul-de-sac, Carpet Free |
|
Parking Space Total
|
6 |
|
Rental Equipment Type
|
Water Heater, Furnace |
|
Structure
|
Greenhouse |
Building
|
Bathroom Total
|
4 |
|
Bedrooms Above Ground
|
5 |
|
Bedrooms Total
|
5 |
|
Age
|
51 To 99 Years |
|
Amenities
|
Fireplace(s) |
|
Appliances
|
Oven - Built-in, Central Vacuum, Range, Dishwasher, Dryer, Oven, Hood Fan, Stove, Washer, Window Coverings, Refrigerator |
|
Basement Development
|
Finished |
|
Basement Type
|
N/a (finished) |
|
Construction Style Attachment
|
Detached |
|
Cooling Type
|
Central Air Conditioning |
|
Exterior Finish
|
Brick |
|
Fireplace Present
|
Yes |
|
Fireplace Total
|
2 |
|
Flooring Type
|
Parquet, Hardwood, Tile, Laminate |
|
Foundation Type
|
Concrete |
|
Half Bath Total
|
1 |
|
Heating Fuel
|
Natural Gas |
|
Heating Type
|
Forced Air |
|
Stories Total
|
2 |
|
Size Interior
|
2,500 - 3,000 Ft2 |
|
Type
|
House |
|
Utility Water
|
Municipal Water |
Parking
Land
|
Acreage
|
No |
|
Fence Type
|
Fenced Yard |
|
Land Amenities
|
Park, Schools, Public Transit |
|
Sewer
|
Sanitary Sewer |
|
Size Depth
|
107 Ft ,2 In |
|
Size Frontage
|
43 Ft |
|
Size Irregular
|
43 X 107.2 Ft ; Pie Shaped Lot, 100.31 Ft At Rear |
|
Size Total Text
|
43 X 107.2 Ft ; Pie Shaped Lot, 100.31 Ft At Rear |
Rooms
| Level |
Type |
Length |
Width |
Dimensions |
|
Second Level |
Den |
3.23 m |
3.02 m |
3.23 m x 3.02 m |
|
Second Level |
Primary Bedroom |
5.45 m |
4.04 m |
5.45 m x 4.04 m |
|
Second Level |
Bedroom 2 |
3.08 m |
3.33 m |
3.08 m x 3.33 m |
|
Second Level |
Bedroom 3 |
3.23 m |
3.02 m |
3.23 m x 3.02 m |
|
Second Level |
Bedroom 4 |
3.09 m |
4.14 m |
3.09 m x 4.14 m |
|
Second Level |
Bedroom 5 |
4.45 m |
3 m |
4.45 m x 3 m |
|
Basement |
Recreational, Games Room |
9.09 m |
12.83 m |
9.09 m x 12.83 m |
|
Basement |
Laundry Room |
3.53 m |
3.56 m |
3.53 m x 3.56 m |
|
Basement |
Other |
3.54 m |
7 m |
3.54 m x 7 m |
|
Basement |
Utility Room |
5.81 m |
1.79 m |
5.81 m x 1.79 m |
|
Main Level |
Family Room |
7.38 m |
5.15 m |
7.38 m x 5.15 m |
|
Main Level |
Kitchen |
6.77 m |
5.54 m |
6.77 m x 5.54 m |
|
Main Level |
Foyer |
4.41 m |
3.99 m |
4.41 m x 3.99 m |
|
Main Level |
Living Room |
3.51 m |
3.99 m |
3.51 m x 3.99 m |
|
Main Level |
Dining Room |
5.67 m |
3.99 m |
5.67 m x 3.99 m |
https://www.realtor.ca/real-estate/28931767/6-streatham-place-toronto-princess-rosethorn-princess-rosethorn


