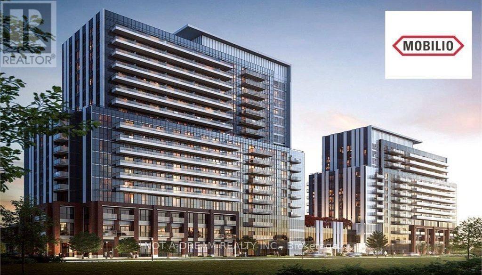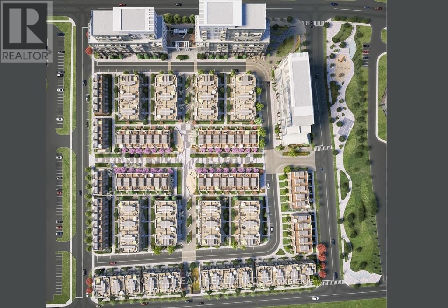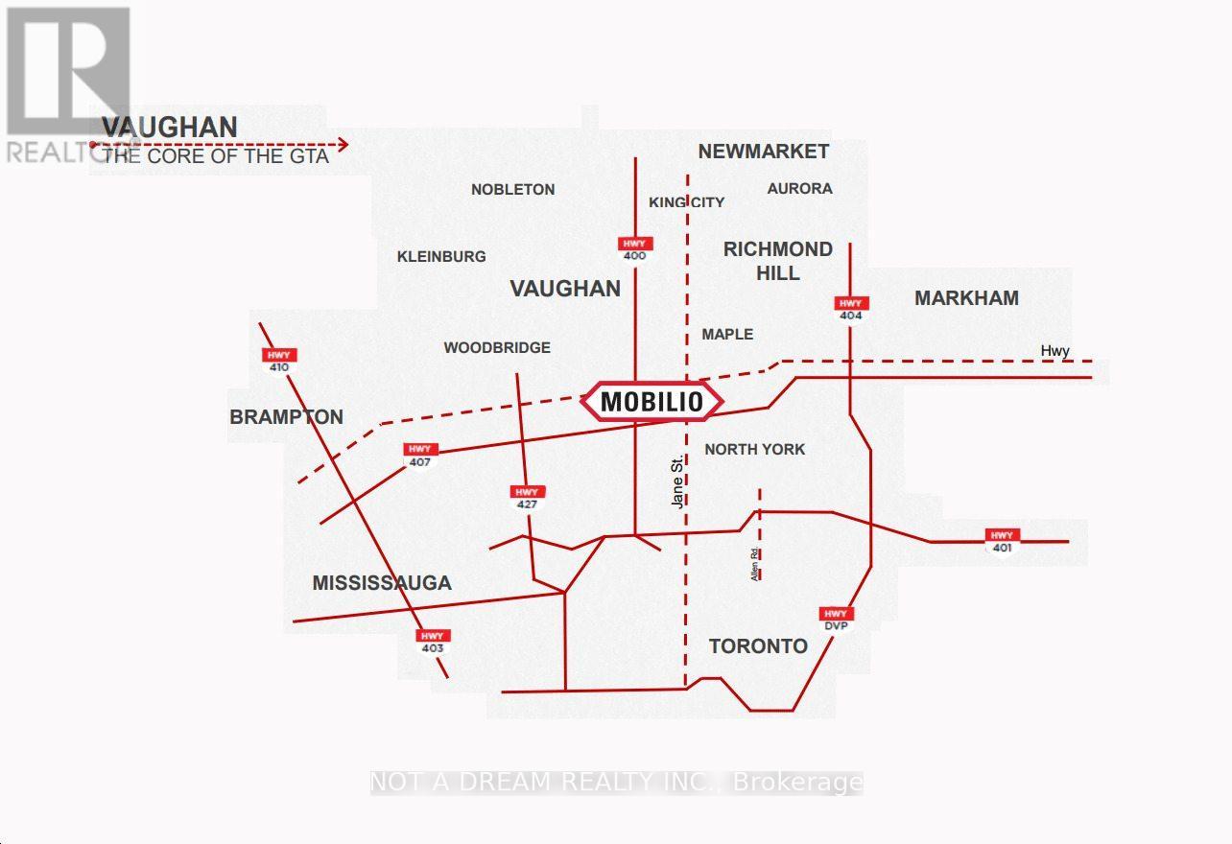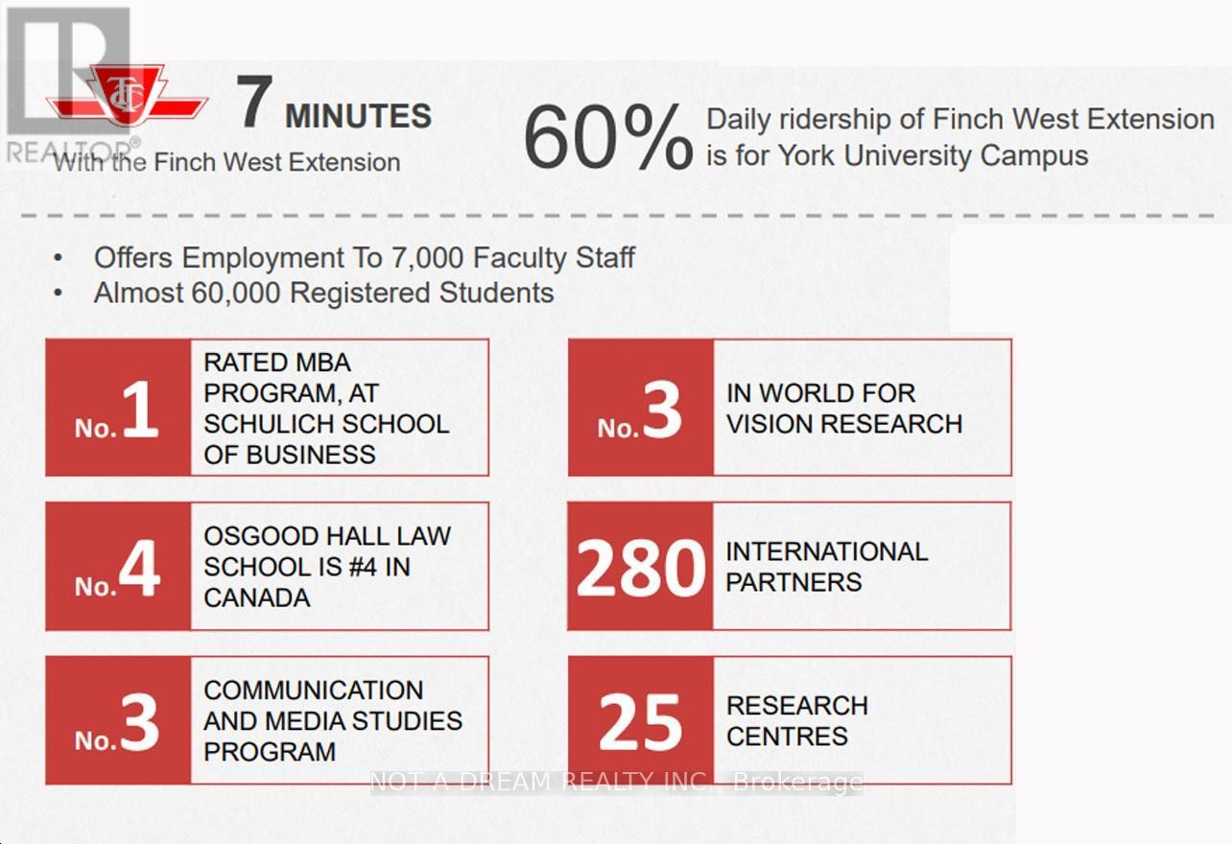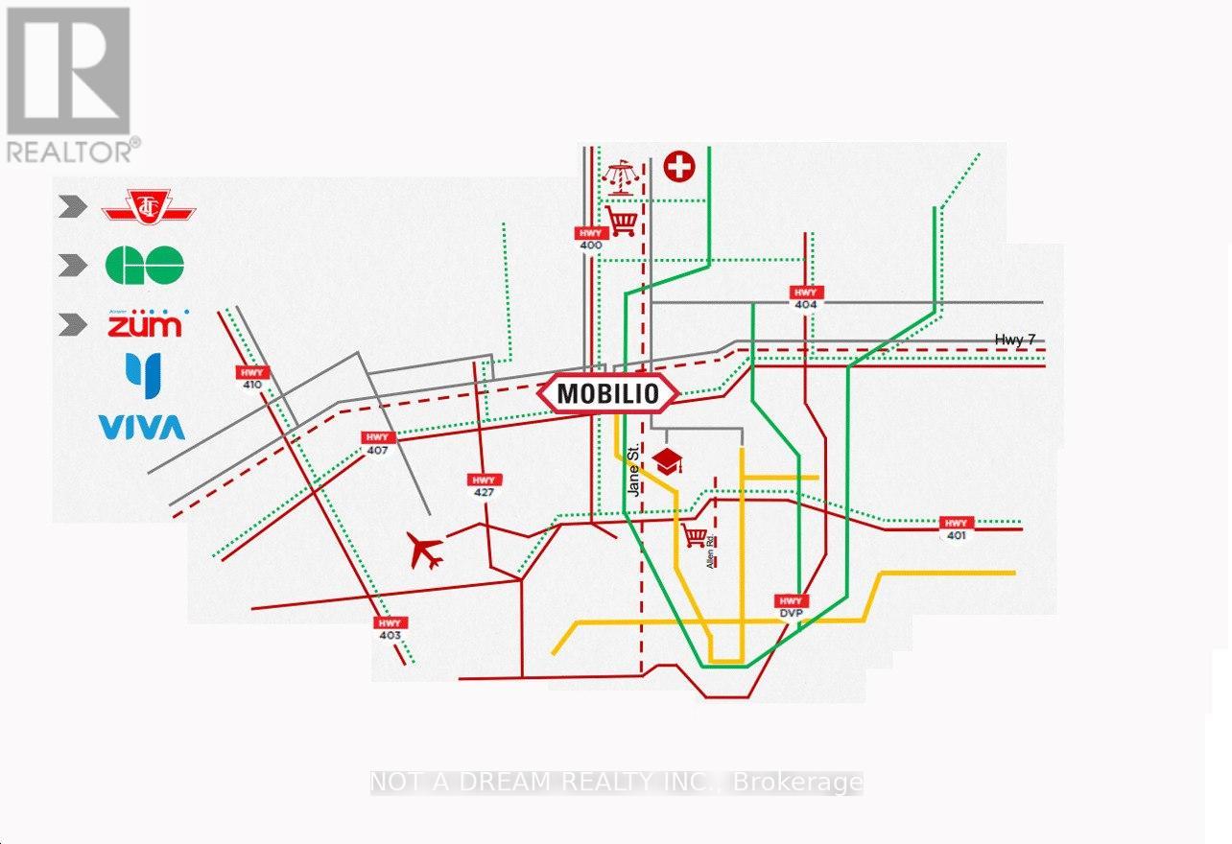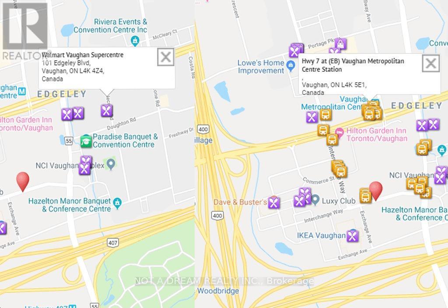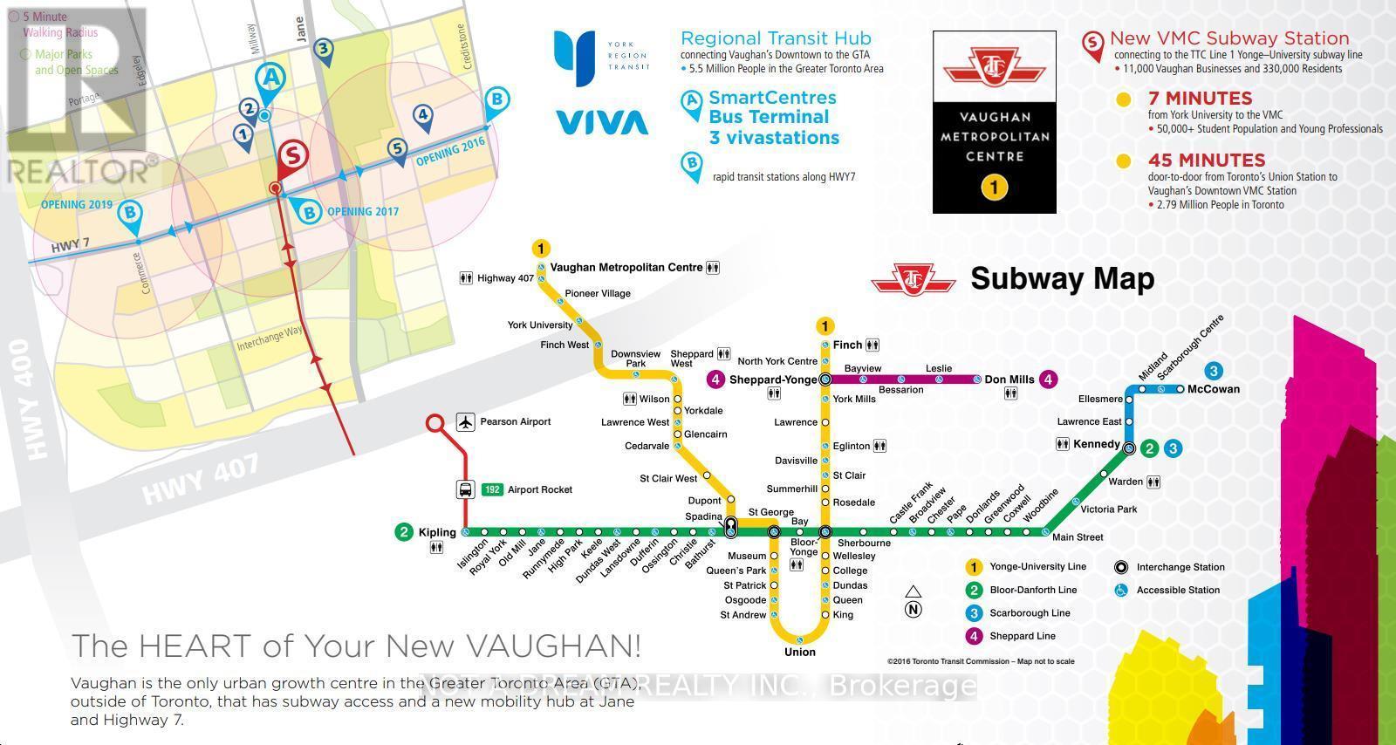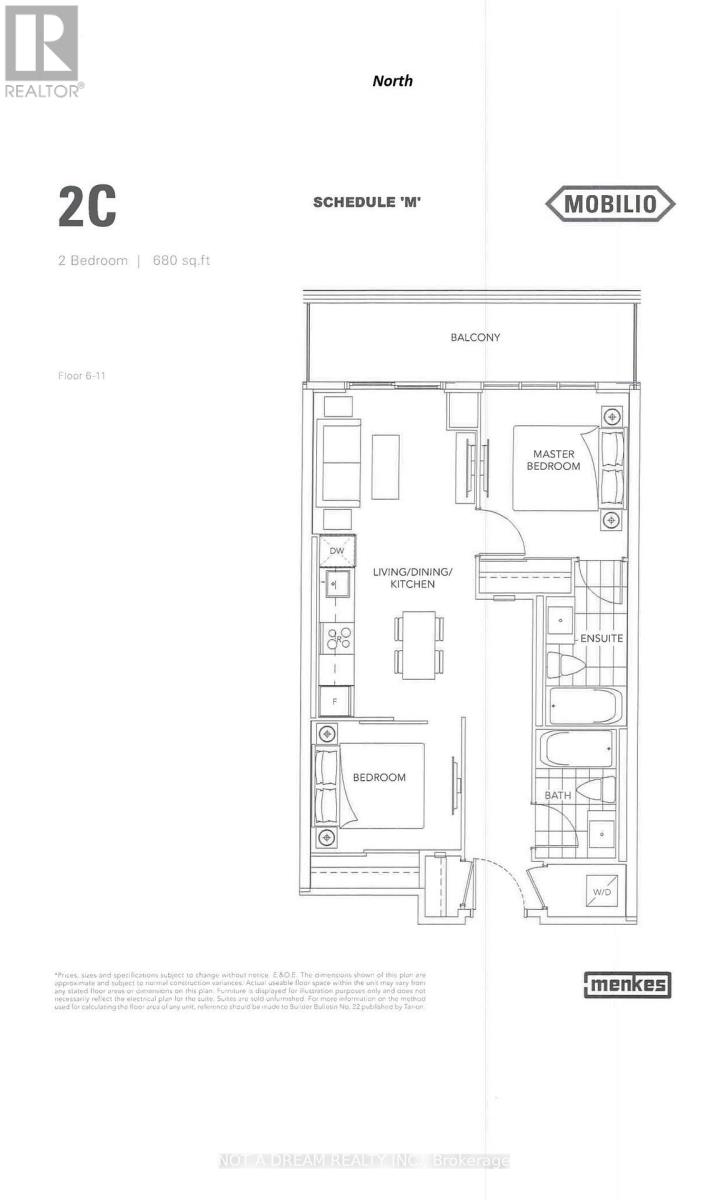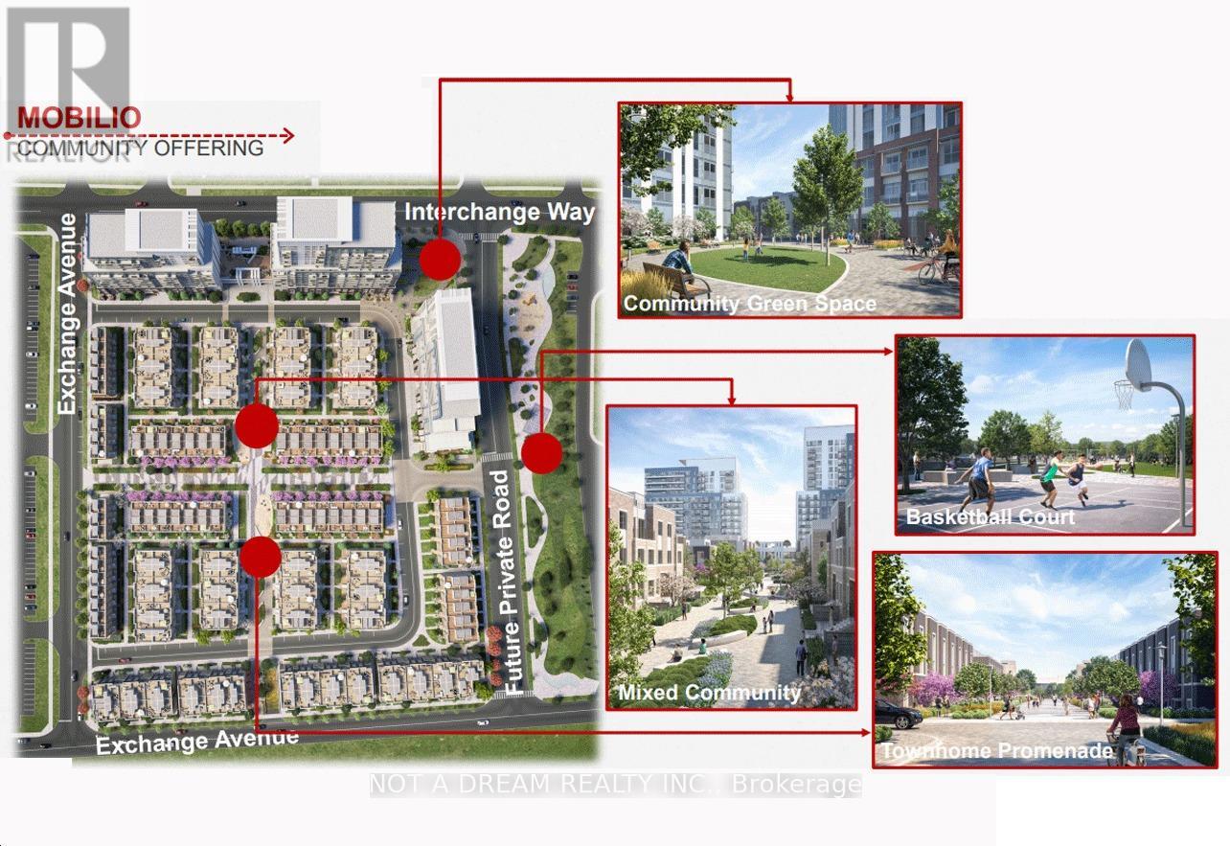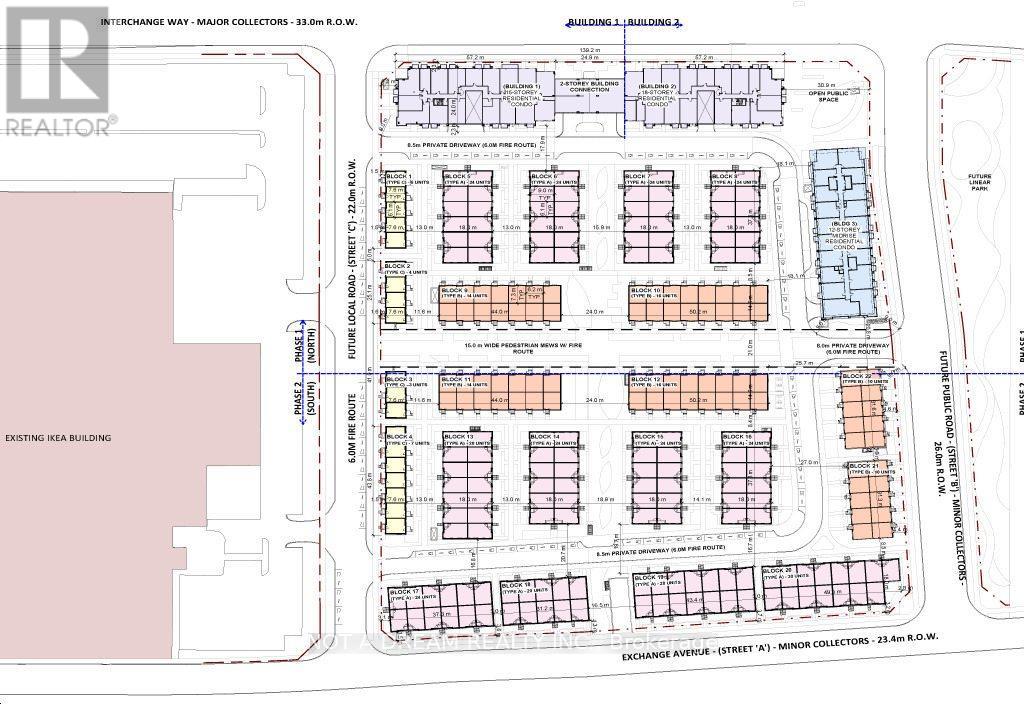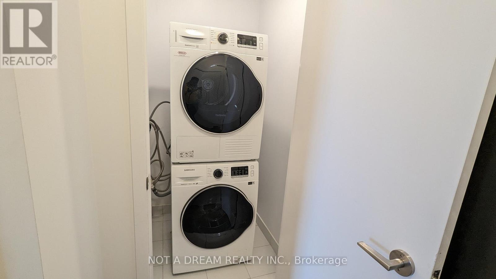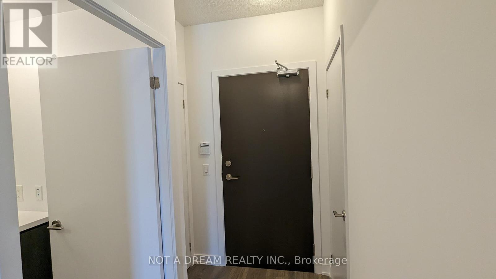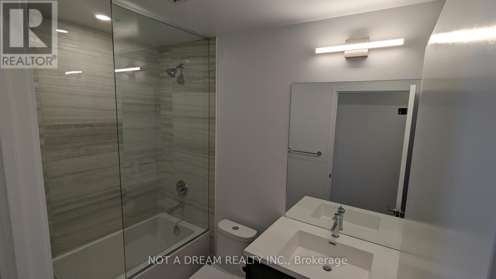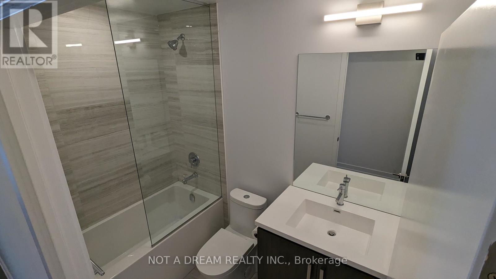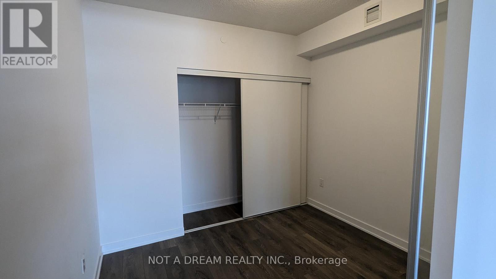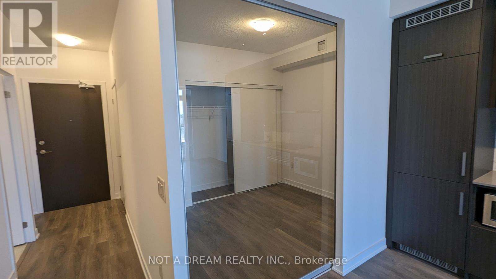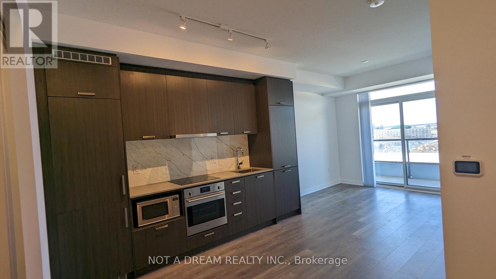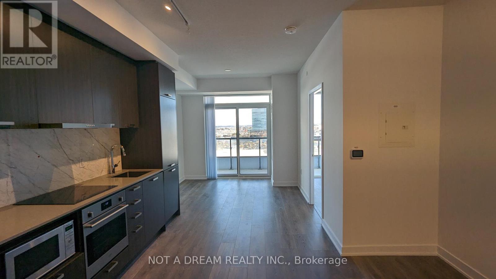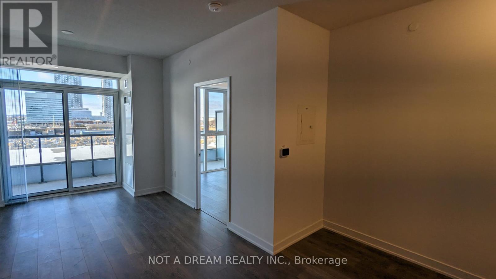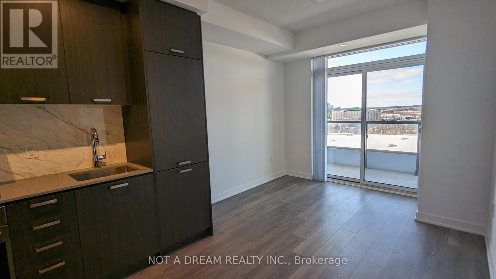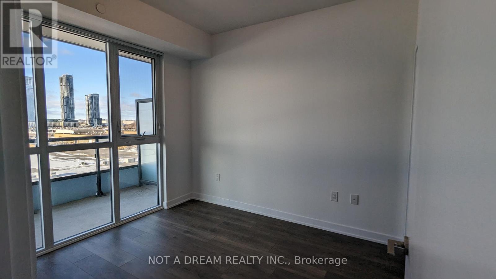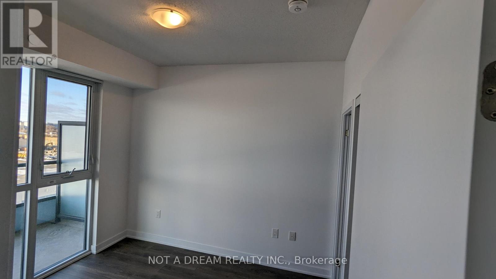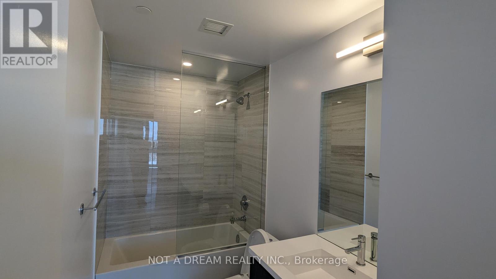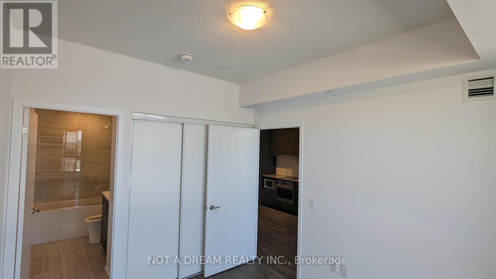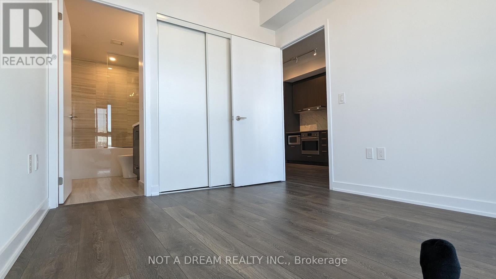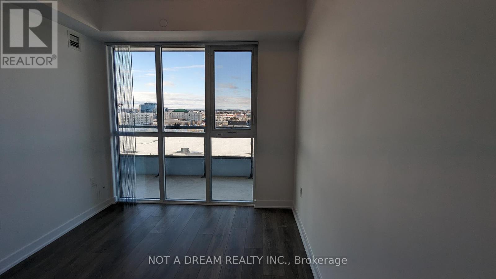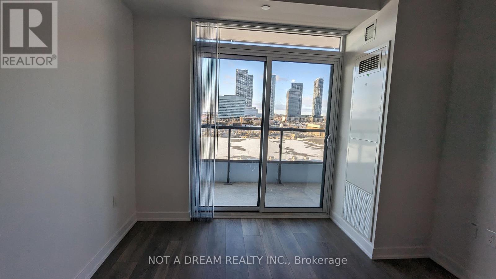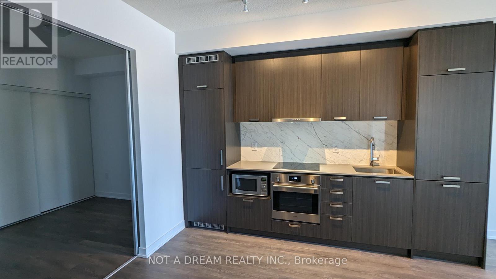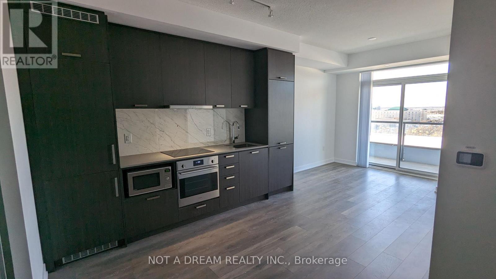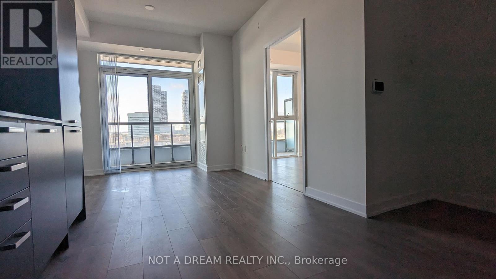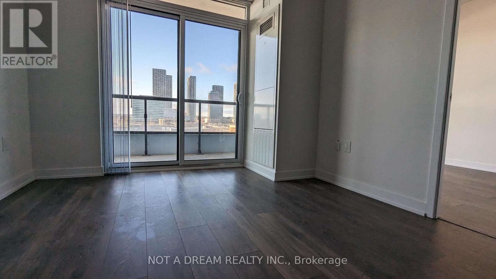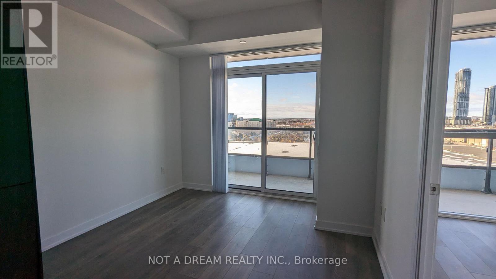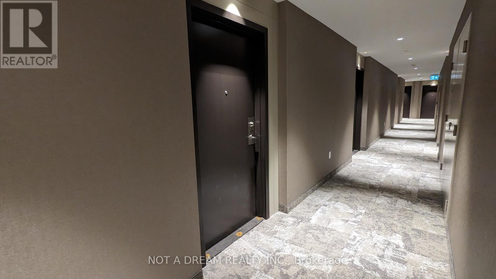Team Finora | Dan Kate and Jodie Finora | Niagara's Top Realtors | ReMax Niagara Realty Ltd.
820 - 38 Honeycrisp Crescent Vaughan, Ontario L4K 0M8
2 Bedroom
2 Bathroom
600 - 699 ft2
Central Air Conditioning
Heat Pump, Not Known
$2,500 MonthlyMaintenance,
$611 Monthly
Maintenance,
$611 MonthlyBright and well-maintained 2-bedroom, 2-bath unit with 9-ft ceilings and an open-concept layout (686 sq ft). Floor-to-ceiling windows bring in plenty of natural light, and a private balcony (not included in sq ft) offers extra space to relax.Modern kitchen with stainless steel appliances, quartz counters, and backsplash. Window blinds included for added convenience. Building amenities include a fitness center, party room, and rooftop terrace. (id:61215)
Property Details
| MLS® Number | N12431348 |
| Property Type | Single Family |
| Community Name | Vaughan Corporate Centre |
| Amenities Near By | Hospital, Park, Public Transit, Schools |
| Community Features | Pets Allowed With Restrictions, Community Centre |
| Features | Balcony |
| Parking Space Total | 1 |
Building
| Bathroom Total | 2 |
| Bedrooms Above Ground | 2 |
| Bedrooms Total | 2 |
| Age | New Building |
| Amenities | Security/concierge, Exercise Centre, Party Room, Visitor Parking, Storage - Locker |
| Basement Type | None |
| Cooling Type | Central Air Conditioning |
| Exterior Finish | Brick, Concrete |
| Flooring Type | Laminate |
| Heating Fuel | Electric, Natural Gas |
| Heating Type | Heat Pump, Not Known |
| Size Interior | 600 - 699 Ft2 |
| Type | Apartment |
Parking
| Underground | |
| Garage |
Land
| Acreage | No |
| Land Amenities | Hospital, Park, Public Transit, Schools |
Rooms
| Level | Type | Length | Width | Dimensions |
|---|---|---|---|---|
| Ground Level | Living Room | 4.08 m | 6.24 m | 4.08 m x 6.24 m |
| Ground Level | Dining Room | 4.08 m | 6.24 m | 4.08 m x 6.24 m |
| Ground Level | Primary Bedroom | 2.8 m | 3.23 m | 2.8 m x 3.23 m |
| Ground Level | Bedroom 2 | 2.89 m | 2.46 m | 2.89 m x 2.46 m |

