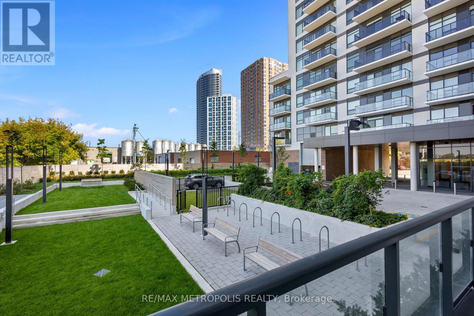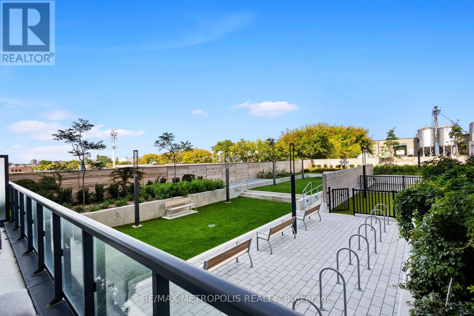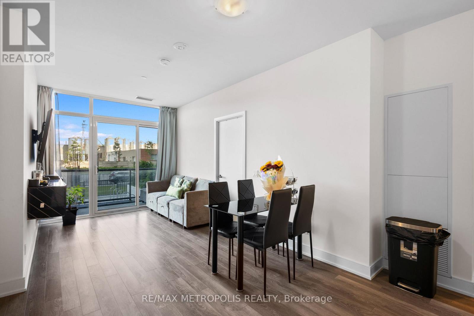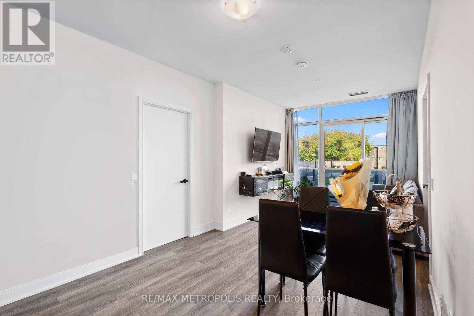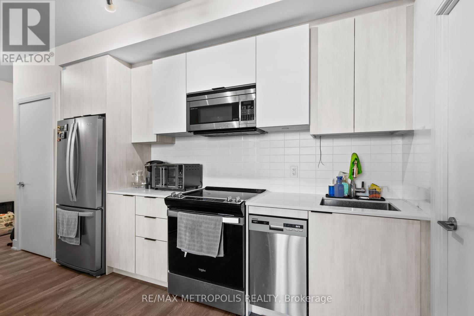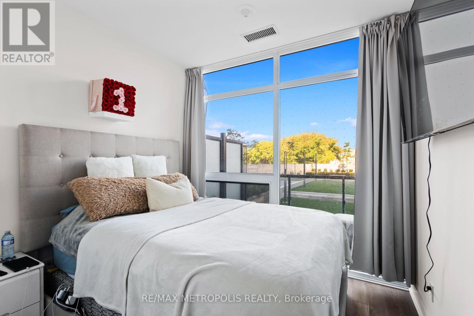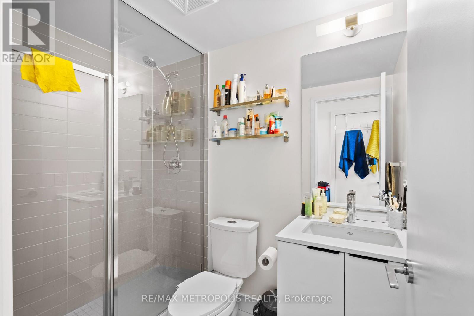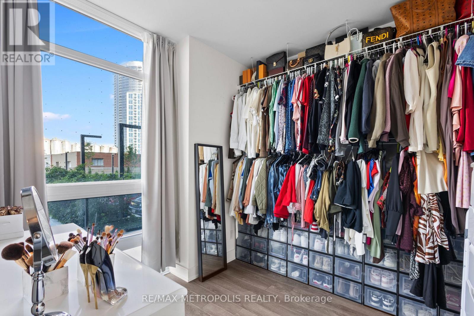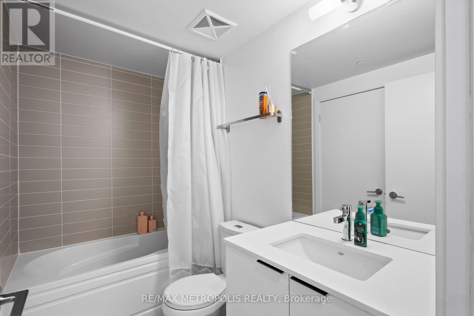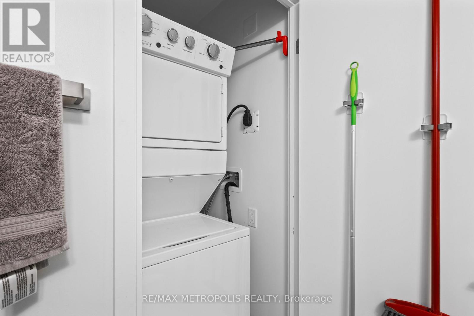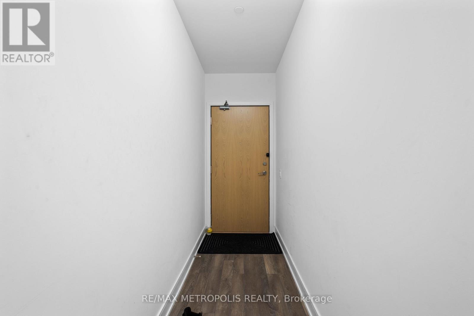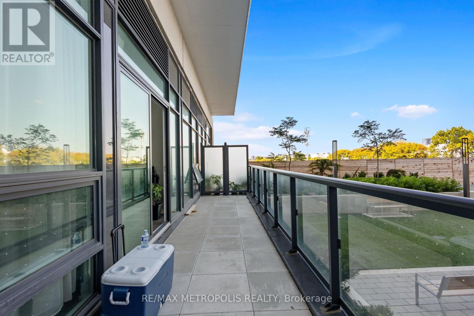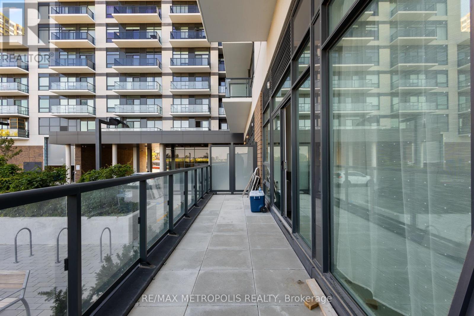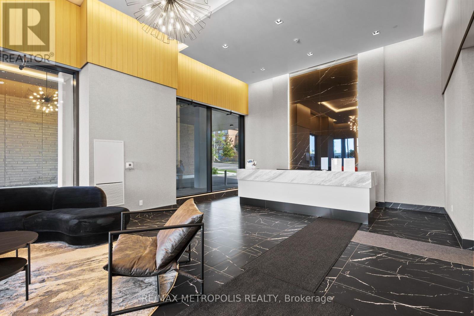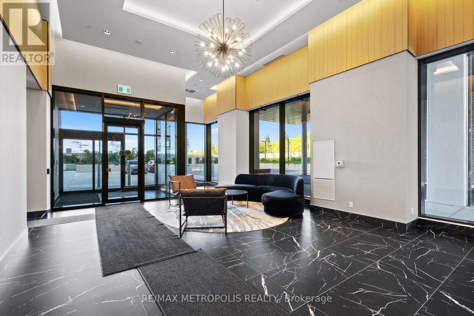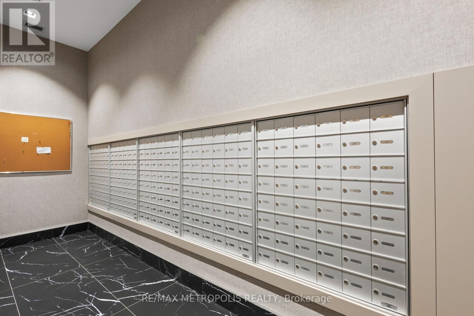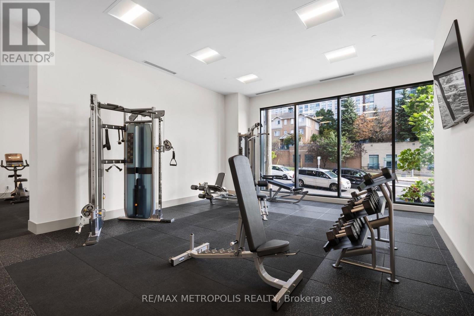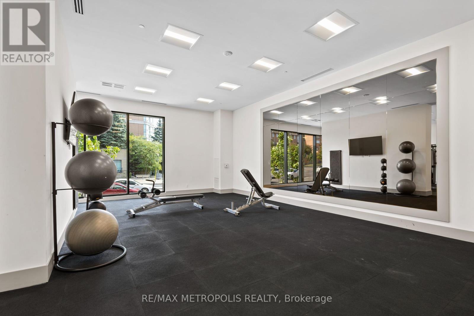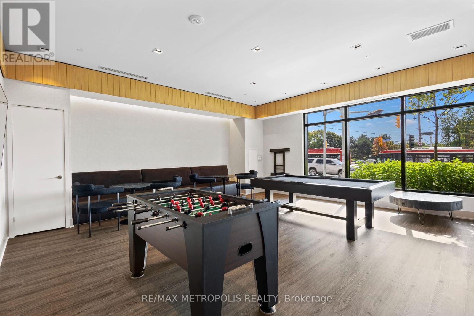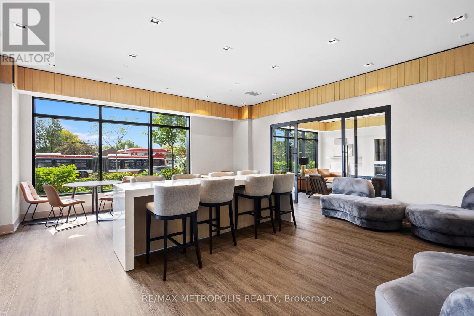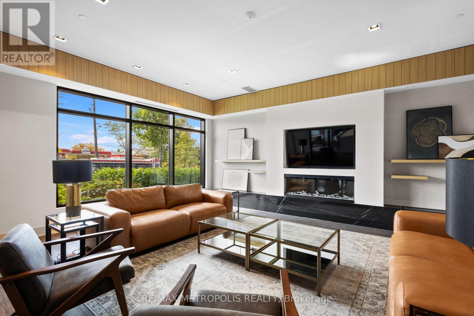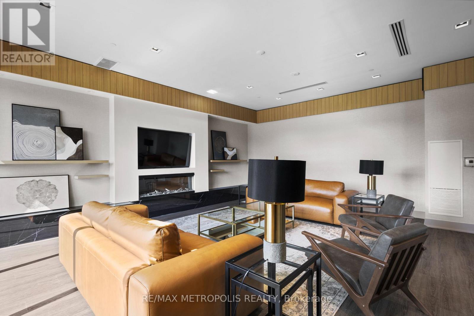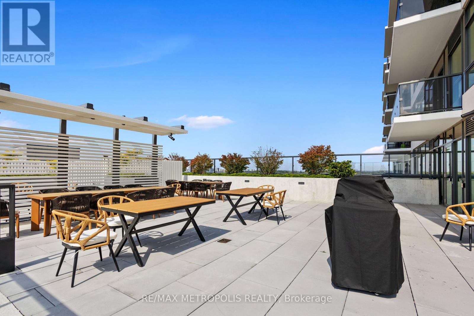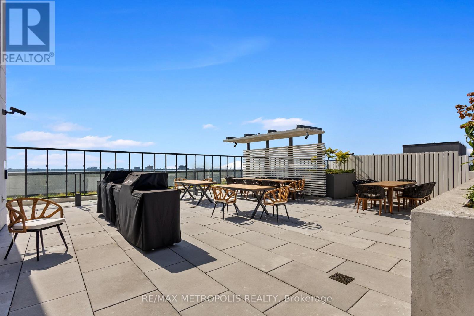3 Bedroom
2 Bathroom
900 - 999 ft2
Fireplace
Central Air Conditioning
Forced Air
$2,900 Monthly
Spacious two-bedroom plus large den in the newly built Elle Condos, located in the vibrant heart of Scarborough. This bright and inviting unit features an open-concept layout with abundant natural light, a generous primary bedroom with ample closet space, a comfortable secondary bedroom, and a versatile den that can easily function as a home office or guest room. The unit also offers two full washrooms for added convenience. Enjoy a modern kitchen complete with stainless steel appliances, sleek cabinetry, and plenty of counter space, making it both stylish and functional. With over 800 sq ft of interior living space plus a private balcony, this home provides the perfect balance of comfort and city living.The location is unbeatable, just steps away from Scarborough Town Centre, Toronto Public Library, parks, restaurants, and everyday essentials. With public transit right at your doorstep, commuting anywhere in the city is quick and hassle-free. Residents will also benefit from a variety of luxurious amenities, including a fully equipped gym, party room, games room, rooftop deck garden, and 24/7 security for peace of mind.This unit is ideal for families, young professionals, seeking a modern lifestyle in one of the most desirable and high-demand areas of Scarborough. (id:61215)
Property Details
|
MLS® Number
|
E12430795 |
|
Property Type
|
Single Family |
|
Community Name
|
Bendale |
|
Amenities Near By
|
Hospital, Public Transit, Park |
|
Community Features
|
Pets Allowed With Restrictions |
|
Features
|
Elevator, Balcony |
|
Parking Space Total
|
1 |
Building
|
Bathroom Total
|
2 |
|
Bedrooms Above Ground
|
2 |
|
Bedrooms Below Ground
|
1 |
|
Bedrooms Total
|
3 |
|
Age
|
0 To 5 Years |
|
Amenities
|
Security/concierge, Exercise Centre, Recreation Centre, Party Room |
|
Appliances
|
Dishwasher, Dryer, Microwave, Oven, Washer, Refrigerator |
|
Basement Type
|
None |
|
Cooling Type
|
Central Air Conditioning |
|
Exterior Finish
|
Concrete |
|
Fireplace Present
|
Yes |
|
Heating Fuel
|
Natural Gas |
|
Heating Type
|
Forced Air |
|
Size Interior
|
900 - 999 Ft2 |
|
Type
|
Apartment |
Parking
Land
|
Acreage
|
No |
|
Land Amenities
|
Hospital, Public Transit, Park |
Rooms
| Level |
Type |
Length |
Width |
Dimensions |
|
Flat |
Living Room |
3.05 m |
5.79 m |
3.05 m x 5.79 m |
|
Flat |
Dining Room |
3.05 m |
5.79 m |
3.05 m x 5.79 m |
|
Flat |
Kitchen |
2.29 m |
2.44 m |
2.29 m x 2.44 m |
|
Flat |
Primary Bedroom |
3.05 m |
3.35 m |
3.05 m x 3.35 m |
|
Flat |
Bedroom 2 |
2.74 m |
2.74 m |
2.74 m x 2.74 m |
|
Flat |
Den |
2.17 m |
2.13 m |
2.17 m x 2.13 m |
https://www.realtor.ca/real-estate/28921284/210-1350-ellesmere-road-toronto-bendale-bendale

